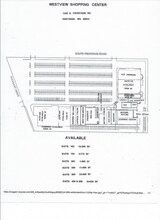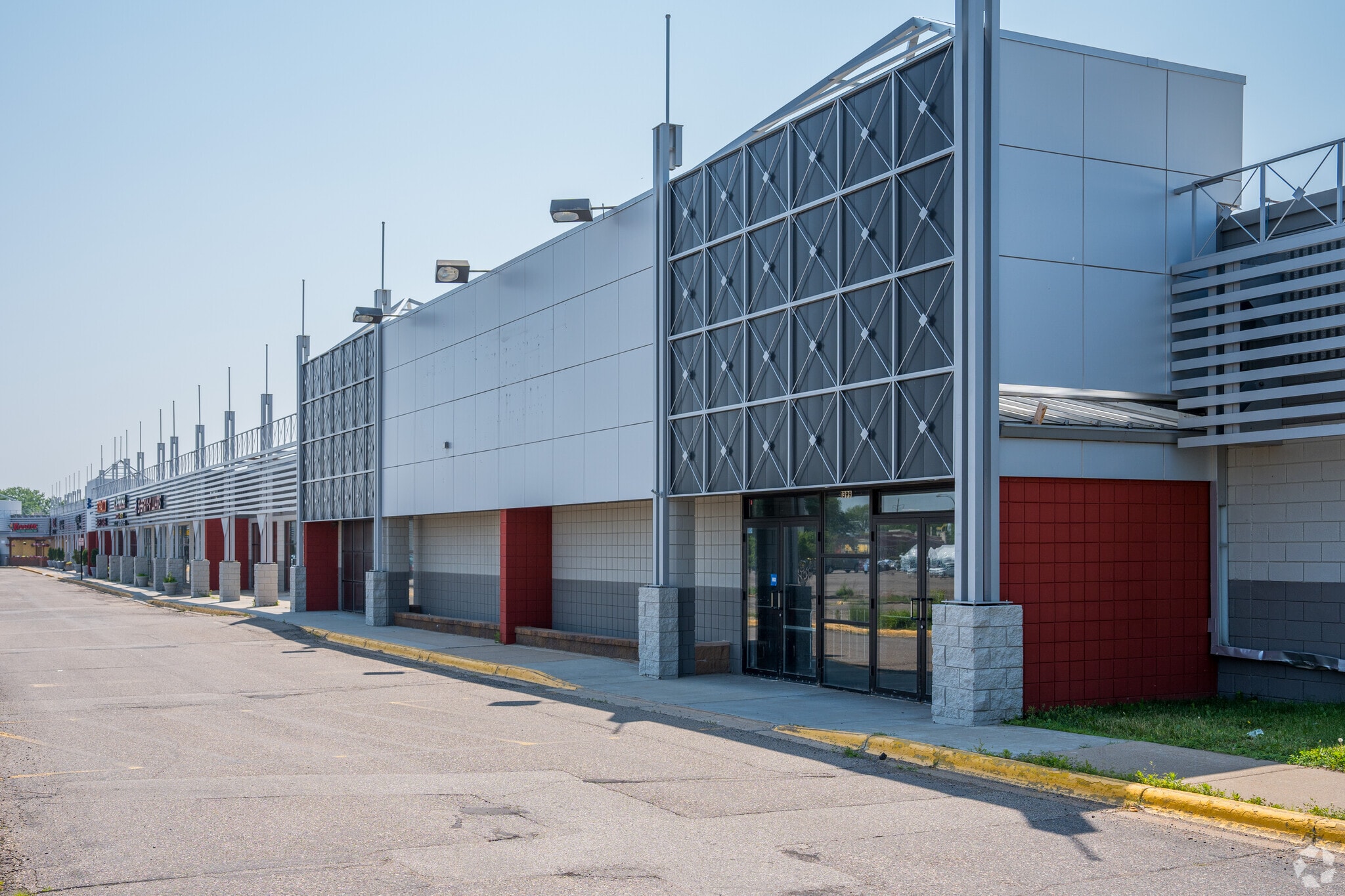Your email has been sent.
Westview Shopping Center 1355-1399 S Frontage Rd 2,400 - 56,207 SF of Space Available in Hastings, MN 55033

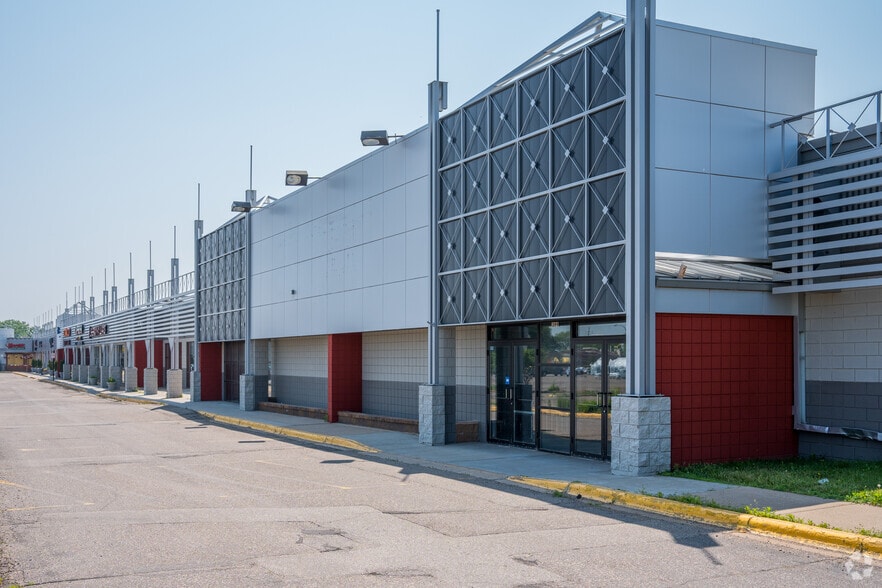
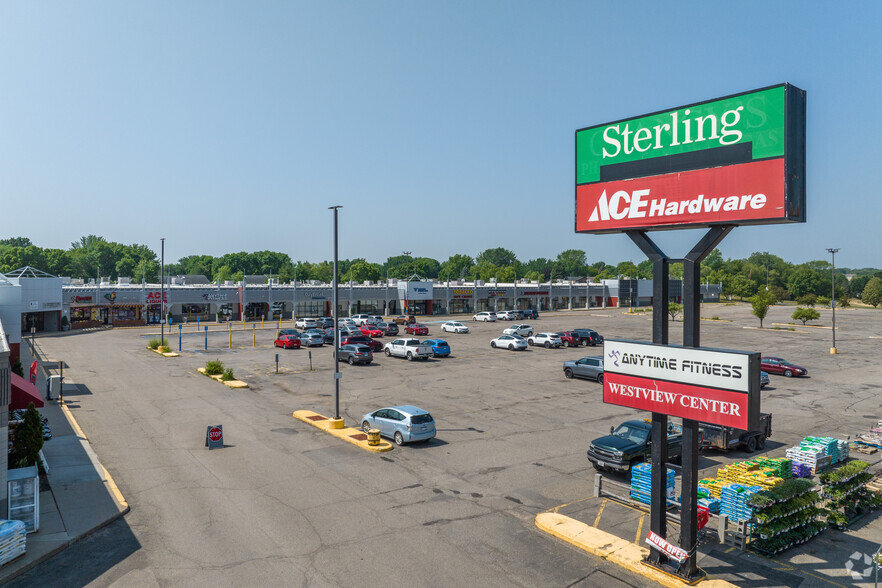
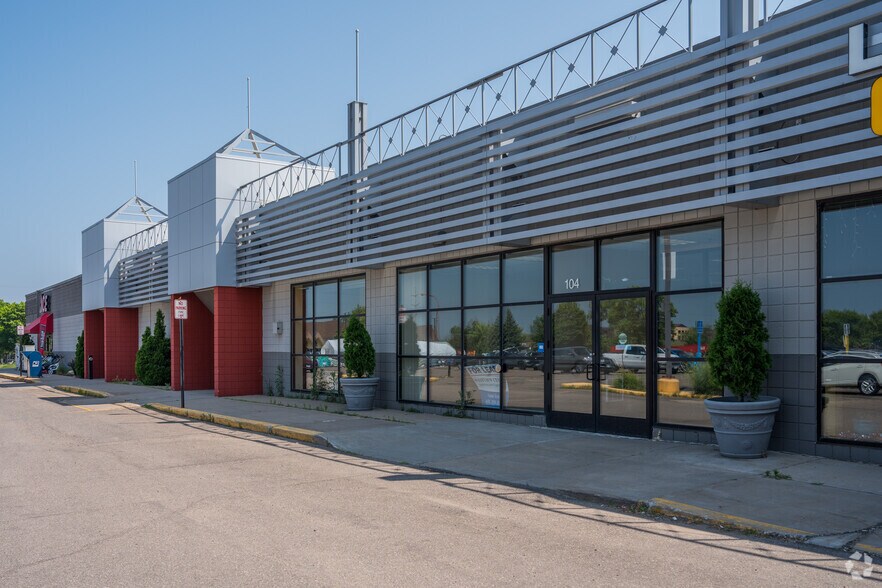
Highlights
- Open Floor Plans
- 30 Minutes Away From The Minneapolis-St Paul Airport and 4.5 Miles Away From Sky Meadow Airport
- 3 ADA Bathrooms, Kitchenette
- Over 20,000 VPD Through Floyd B. Olson Memorial Hwy
Space Availability (5)
Display Rental Rate as
- Space
- Size
- Ceiling
- Term
- Rental Rate
- Rent Type
| Space | Size | Ceiling | Term | Rental Rate | Rent Type | |
| 1st Floor, Ste 102 | 15,398 SF | 15’ - 17’ | 5-20 Years | Upon Request Upon Request Upon Request Upon Request | Negotiable | |
| 1st Floor, Ste 104 | 4,770 SF | 15’ - 17’ | 5-20 Years | Upon Request Upon Request Upon Request Upon Request | Negotiable | |
| 1st Floor, Ste 360 | 2,400 SF | - | 5-10 Years | Upon Request Upon Request Upon Request Upon Request | Negotiable | |
| 1st Floor, Ste 480 | 11,081 SF | 15’ - 17’ | 5-20 Years | Upon Request Upon Request Upon Request Upon Request | Negotiable | |
| 1st Floor, Ste 500 | 22,558 SF | - | 5-20 Years | Upon Request Upon Request Upon Request Upon Request | Negotiable |
1355-1399 S Frontage Rd - 1st Floor - Ste 102
One free month at beginning of term!
- Located in-line with other retail
- 1 Loading Dock
- Central Air and Heating
- Finished Ceilings: 15’ - 17’
- Drive Thru
1355-1399 S Frontage Rd - 1st Floor - Ste 104
Space has kitchenette area, 3 ADA bathrooms and a private entrance. One free month at beginning of term!
- Fully Built-Out as Professional Services Office
- Located in-line with other retail
- Central Air and Heating
- Kitchen
- Finished Ceilings: 15’ - 17’
1355-1399 S Frontage Rd - 1st Floor - Ste 360
Currently built out as senior-citizen gathering space.
- Partially Built-Out as Standard Retail Space
- Mostly Open Floor Plan Layout
- Private Restrooms
- Full Kitchen
- Bathrooms with Shower
- Handicapped-Accessible Bathroom
1355-1399 S Frontage Rd - 1st Floor - Ste 480
Extra large storage area located in the rear. Would prefer for the space to be leased with suite 500.
- Fully Built-Out as Standard Retail Space
- Located in-line with other retail
- Space In Need of Renovation
- Can be combined with additional space(s) for up to 33,639 SF of adjacent space
- 1 Loading Dock
- Central Air and Heating
- Secure Storage
- Finished Ceilings: 15’ - 17’
- Drive Thru
- Free month's rent!
1355-1399 S Frontage Rd - 1st Floor - Ste 500
Would prefer that this space be leased with suite 480.
- Fully Built-Out as a Restaurant or Café Space
- Located in-line with other retail
- Can be combined with additional space(s) for up to 33,639 SF of adjacent space
- 1 Loading Dock
- Central Air and Heating
- Secure Storage
- 1 Drive Bay
- Drive Thru
- Coffee Bar
- Upstairs loft
- Stone fireplace
- Free month's rent.
Rent Types
The rent amount and type that the tenant (lessee) will be responsible to pay to the landlord (lessor) throughout the lease term is negotiated prior to both parties signing a lease agreement. The rent type will vary depending upon the services provided. For example, triple net rents are typically lower than full service rents due to additional expenses the tenant is required to pay in addition to the base rent. Contact the listing broker for a full understanding of any associated costs or additional expenses for each rent type.
1. Full Service: A rental rate that includes normal building standard services as provided by the landlord within a base year rental.
2. Double Net (NN): Tenant pays for only two of the building expenses; the landlord and tenant determine the specific expenses prior to signing the lease agreement.
3. Triple Net (NNN): A lease in which the tenant is responsible for all expenses associated with their proportional share of occupancy of the building.
4. Modified Gross: Modified Gross is a general type of lease rate where typically the tenant will be responsible for their proportional share of one or more of the expenses. The landlord will pay the remaining expenses. See the below list of common Modified Gross rental rate structures: 4. Plus All Utilities: A type of Modified Gross Lease where the tenant is responsible for their proportional share of utilities in addition to the rent. 4. Plus Cleaning: A type of Modified Gross Lease where the tenant is responsible for their proportional share of cleaning in addition to the rent. 4. Plus Electric: A type of Modified Gross Lease where the tenant is responsible for their proportional share of the electrical cost in addition to the rent. 4. Plus Electric & Cleaning: A type of Modified Gross Lease where the tenant is responsible for their proportional share of the electrical and cleaning cost in addition to the rent. 4. Plus Utilities and Char: A type of Modified Gross Lease where the tenant is responsible for their proportional share of the utilities and cleaning cost in addition to the rent. 4. Industrial Gross: A type of Modified Gross lease where the tenant pays one or more of the expenses in addition to the rent. The landlord and tenant determine these prior to signing the lease agreement.
5. Tenant Electric: The landlord pays for all services and the tenant is responsible for their usage of lights and electrical outlets in the space they occupy.
6. Negotiable or Upon Request: Used when the leasing contact does not provide the rent or service type.
7. TBD: To be determined; used for buildings for which no rent or service type is known, commonly utilized when the buildings are not yet built.
Site Plan
Property Facts
About the Property
West View Shopping Center - Located in the heart of Hastings, MN offers various retail space availabilities and is surrounded by a multitude of major commercial tenants right off Olson Memorial Highway that see more than 20,000 vehicles passing through per day. The shopping center is located on the suburban highway that cuts through the Near North neighborhoods of Harrison and Heritage Park, shuttling commuters from the western suburbs to downtown with it's six wide lanes, frontage roads, hefty medians and neat rows of trees.
- Bus Line
- Dedicated Turn Lane
- Pylon Sign
- Signage
- Enclosed Mall
Demographics
Demographics
Nearby Major Retailers




Presented by

Westview Shopping Center | 1355-1399 S Frontage Rd
Hmm, there seems to have been an error sending your message. Please try again.
Thanks! Your message was sent.












