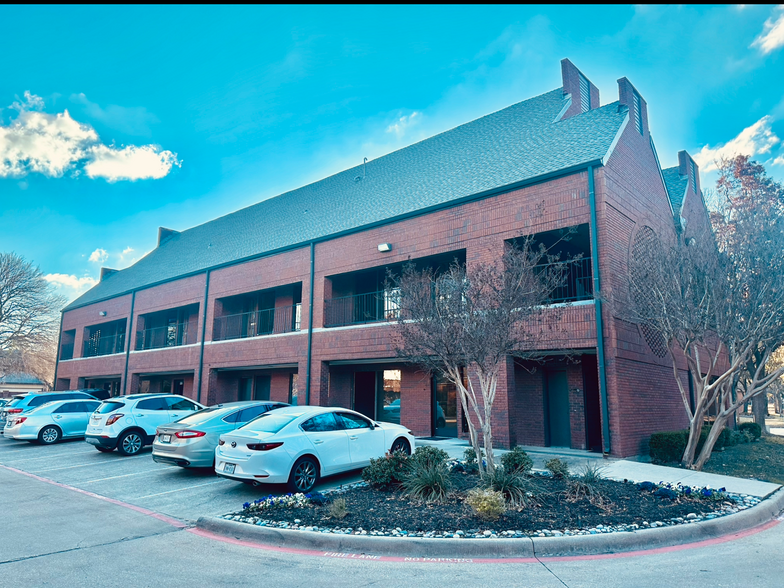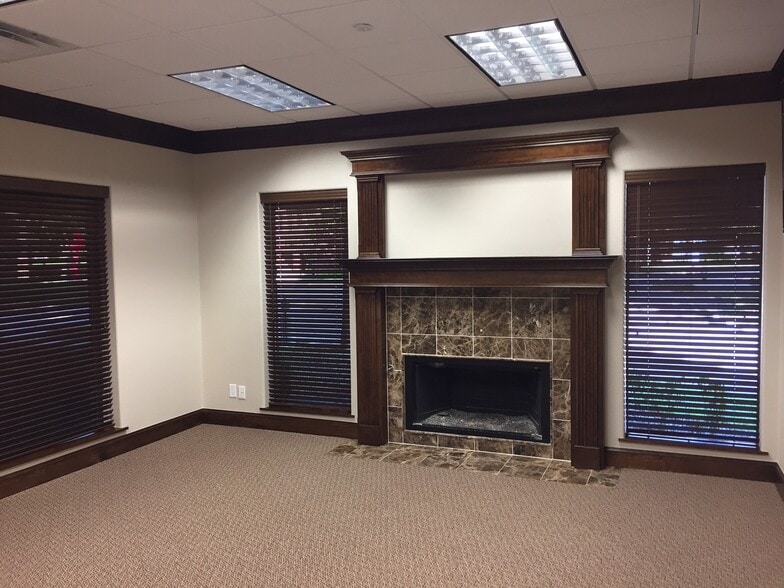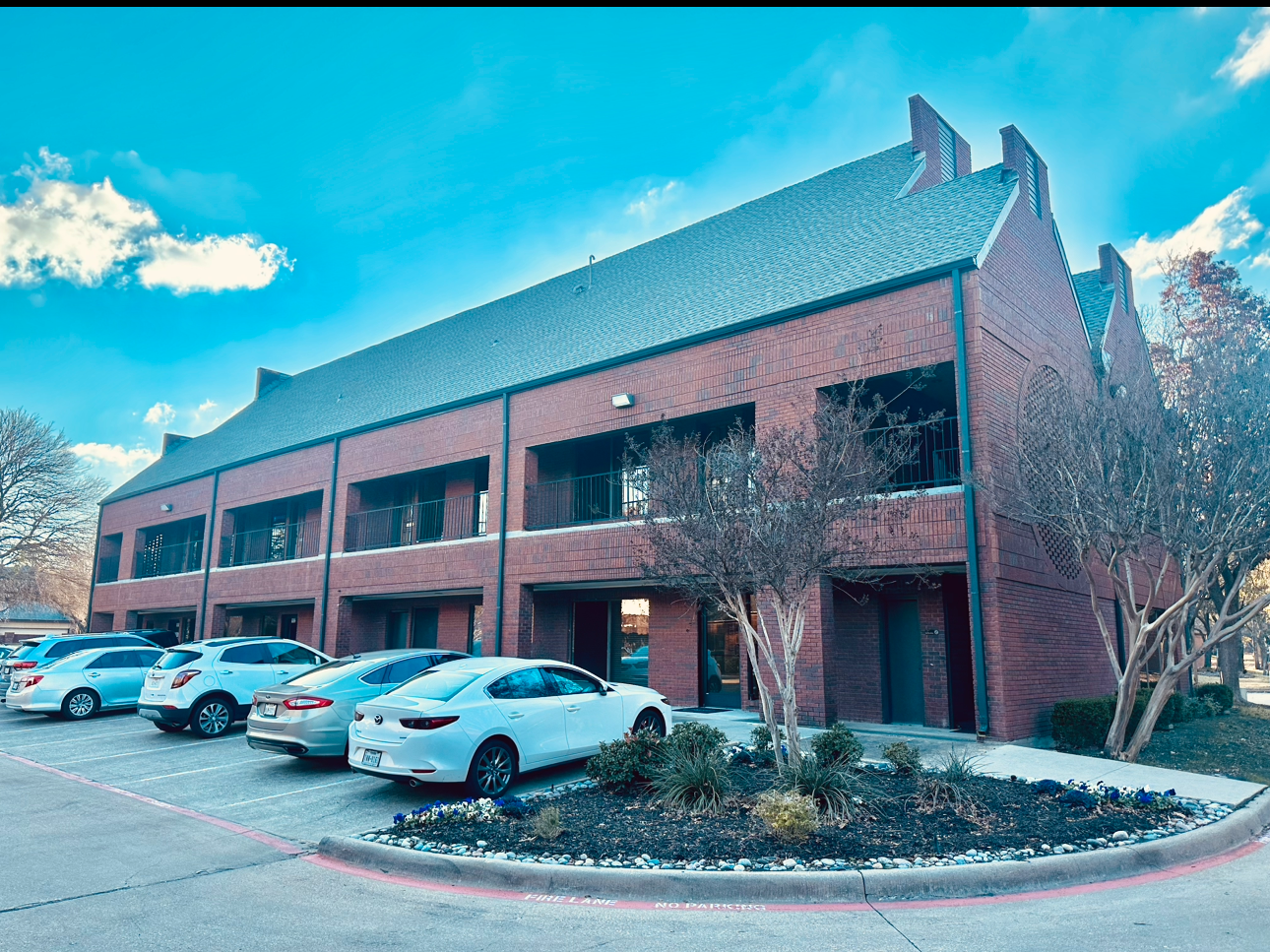Your email has been sent.
1404 Gables Ct 897 - 4,688 SF of Office Space Available in Plano, TX 75075


Highlights
- Easy access to Central Expressway, President George Bush Turnpike and the Dallas North Tollway.
- Not Visible
All Available Spaces(4)
Display Rental Rate as
- Space
- Size
- Term
- Rental Rate
- Space Use
- Condition
- Available
Lots of stained hardwood accents and built in shelving. Has a coffee bar with a small refrigerator.
- Lease rate does not include utilities, property expenses or building services
- Office intensive layout
- Finished Ceilings: 9’
- Central Air Conditioning
- Fully Carpeted
- Drop Ceilings
- Fully Built-Out as Standard Office
- Partitioned Offices
- Space is in Excellent Condition
- Private Restrooms
- Corner Space
- After Hours HVAC Available
Lots of stained hardwood accents and built in shelving. Has a coffee bar with a small refrigerator.
- Lease rate does not include utilities, property expenses or building services
- 3 Private Offices
- Space is in Excellent Condition
- Central Air Conditioning
- Fully Carpeted
- Corner Space
- After Hours HVAC Available
- Fully Built-Out as Standard Office
- Finished Ceilings: 9’
- Can be combined with additional space(s) for up to 2,082 SF of adjacent space
- Private Restrooms
- Security System
- Drop Ceilings
- Quiet Office Park Setting
Lots of stained hardwood accents and built in shelving. Has a coffee bar with a small refrigerator.
- Lease rate does not include utilities, property expenses or building services
- Office intensive layout
- Finished Ceilings: 9’
- Can be combined with additional space(s) for up to 2,082 SF of adjacent space
- Private Restrooms
- Security System
- After Hours HVAC Available
- Fully Built-Out as Standard Office
- Partitioned Offices
- Space is in Excellent Condition
- Central Air Conditioning
- Fully Carpeted
- Drop Ceilings
Recently renovated with lots of stained hardwood accents and built in shelving. Has a coffee bar with a small refrigerator. Custom built in credenza.
- Lease rate does not include utilities, property expenses or building services
- 3 Private Offices
- Space is in Excellent Condition
- Private Restrooms
- Security System
- Drop Ceilings
- Quiet Office Park Setting
- Fully Built-Out as Standard Office
- Finished Ceilings: 9’
- Central Air Conditioning
- Fully Carpeted
- Corner Space
- After Hours HVAC Available
| Space | Size | Term | Rental Rate | Space Use | Condition | Available |
| 1st Floor, Ste 103 | 1,709 SF | 3 Years | $18.00 /SF/YR $1.50 /SF/MO $30,762 /YR $2,564 /MO | Office | Full Build-Out | Now |
| 2nd Floor, Ste 201 | 982 SF | 3 Years | $18.00 /SF/YR $1.50 /SF/MO $17,676 /YR $1,473 /MO | Office | Full Build-Out | Now |
| 2nd Floor, Ste 202 | 1,100 SF | 3 Years | $18.00 /SF/YR $1.50 /SF/MO $19,800 /YR $1,650 /MO | Office | Full Build-Out | Now |
| 2nd Floor, Ste 205 | 897 SF | 3 Years | $18.00 /SF/YR $1.50 /SF/MO $16,146 /YR $1,346 /MO | Office | Full Build-Out | Now |
1st Floor, Ste 103
| Size |
| 1,709 SF |
| Term |
| 3 Years |
| Rental Rate |
| $18.00 /SF/YR $1.50 /SF/MO $30,762 /YR $2,564 /MO |
| Space Use |
| Office |
| Condition |
| Full Build-Out |
| Available |
| Now |
2nd Floor, Ste 201
| Size |
| 982 SF |
| Term |
| 3 Years |
| Rental Rate |
| $18.00 /SF/YR $1.50 /SF/MO $17,676 /YR $1,473 /MO |
| Space Use |
| Office |
| Condition |
| Full Build-Out |
| Available |
| Now |
2nd Floor, Ste 202
| Size |
| 1,100 SF |
| Term |
| 3 Years |
| Rental Rate |
| $18.00 /SF/YR $1.50 /SF/MO $19,800 /YR $1,650 /MO |
| Space Use |
| Office |
| Condition |
| Full Build-Out |
| Available |
| Now |
2nd Floor, Ste 205
| Size |
| 897 SF |
| Term |
| 3 Years |
| Rental Rate |
| $18.00 /SF/YR $1.50 /SF/MO $16,146 /YR $1,346 /MO |
| Space Use |
| Office |
| Condition |
| Full Build-Out |
| Available |
| Now |
1st Floor, Ste 103
| Size | 1,709 SF |
| Term | 3 Years |
| Rental Rate | $18.00 /SF/YR |
| Space Use | Office |
| Condition | Full Build-Out |
| Available | Now |
Lots of stained hardwood accents and built in shelving. Has a coffee bar with a small refrigerator.
- Lease rate does not include utilities, property expenses or building services
- Fully Built-Out as Standard Office
- Office intensive layout
- Partitioned Offices
- Finished Ceilings: 9’
- Space is in Excellent Condition
- Central Air Conditioning
- Private Restrooms
- Fully Carpeted
- Corner Space
- Drop Ceilings
- After Hours HVAC Available
2nd Floor, Ste 201
| Size | 982 SF |
| Term | 3 Years |
| Rental Rate | $18.00 /SF/YR |
| Space Use | Office |
| Condition | Full Build-Out |
| Available | Now |
Lots of stained hardwood accents and built in shelving. Has a coffee bar with a small refrigerator.
- Lease rate does not include utilities, property expenses or building services
- Fully Built-Out as Standard Office
- 3 Private Offices
- Finished Ceilings: 9’
- Space is in Excellent Condition
- Can be combined with additional space(s) for up to 2,082 SF of adjacent space
- Central Air Conditioning
- Private Restrooms
- Fully Carpeted
- Security System
- Corner Space
- Drop Ceilings
- After Hours HVAC Available
- Quiet Office Park Setting
2nd Floor, Ste 202
| Size | 1,100 SF |
| Term | 3 Years |
| Rental Rate | $18.00 /SF/YR |
| Space Use | Office |
| Condition | Full Build-Out |
| Available | Now |
Lots of stained hardwood accents and built in shelving. Has a coffee bar with a small refrigerator.
- Lease rate does not include utilities, property expenses or building services
- Fully Built-Out as Standard Office
- Office intensive layout
- Partitioned Offices
- Finished Ceilings: 9’
- Space is in Excellent Condition
- Can be combined with additional space(s) for up to 2,082 SF of adjacent space
- Central Air Conditioning
- Private Restrooms
- Fully Carpeted
- Security System
- Drop Ceilings
- After Hours HVAC Available
2nd Floor, Ste 205
| Size | 897 SF |
| Term | 3 Years |
| Rental Rate | $18.00 /SF/YR |
| Space Use | Office |
| Condition | Full Build-Out |
| Available | Now |
Recently renovated with lots of stained hardwood accents and built in shelving. Has a coffee bar with a small refrigerator. Custom built in credenza.
- Lease rate does not include utilities, property expenses or building services
- Fully Built-Out as Standard Office
- 3 Private Offices
- Finished Ceilings: 9’
- Space is in Excellent Condition
- Central Air Conditioning
- Private Restrooms
- Fully Carpeted
- Security System
- Corner Space
- Drop Ceilings
- After Hours HVAC Available
- Quiet Office Park Setting
Property Overview
Renovated office space in a quiet office park. Stained hardwood upgrades give the office spaces a residential feel. Easy access to Central Expressway, President George Bush Turnpike and the Dallas North Tollway. Restaurants and retail nearby.
- Fully Carpeted
- Partitioned Offices
- Drop Ceiling
- Air Conditioning
Property Facts
Presented by
Boilermaker Capital LLC
1404 Gables Ct
Hmm, there seems to have been an error sending your message. Please try again.
Thanks! Your message was sent.


