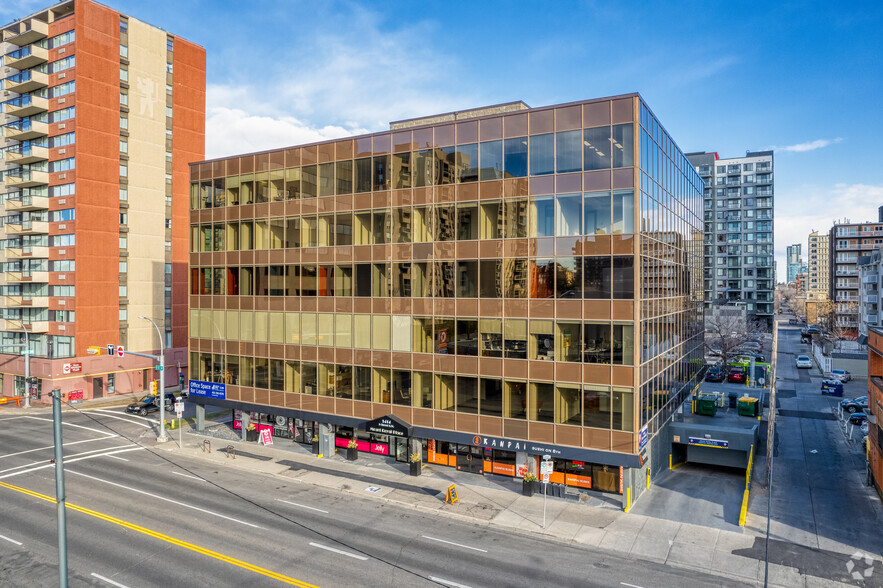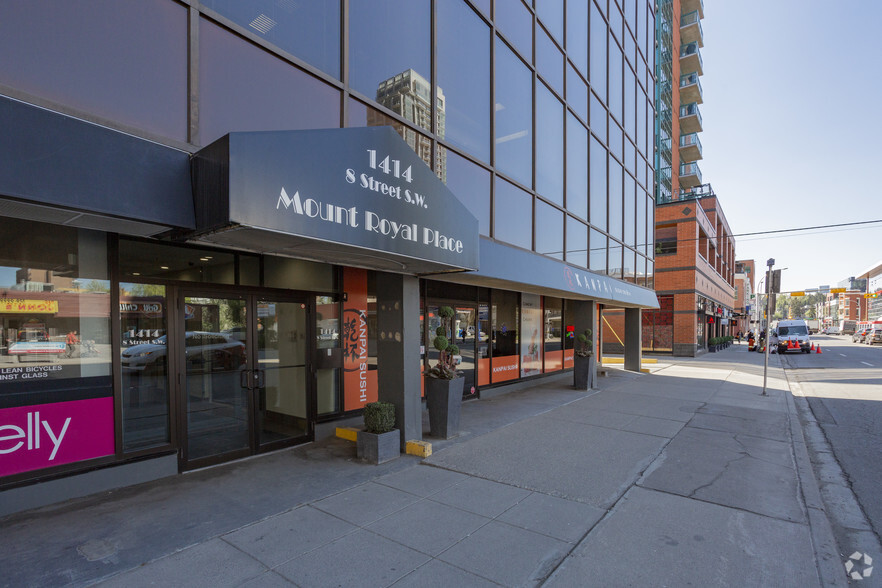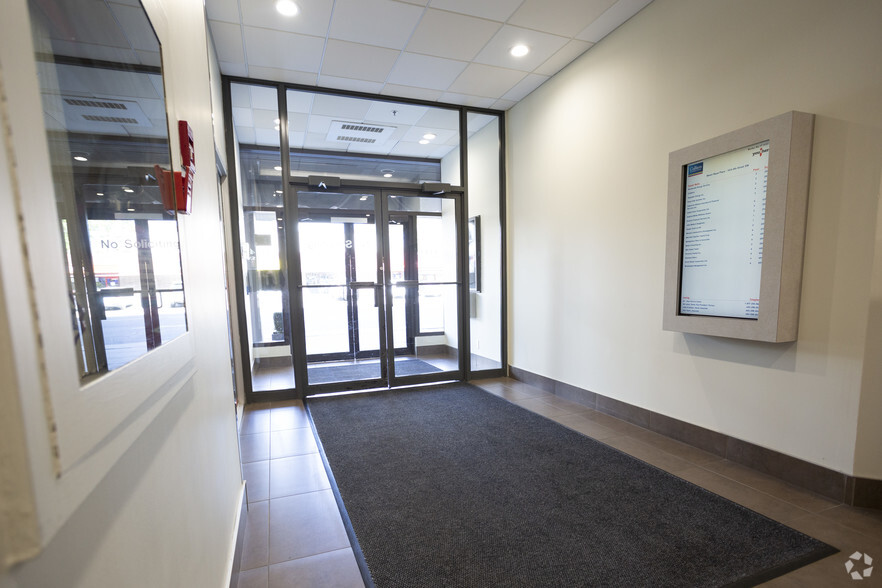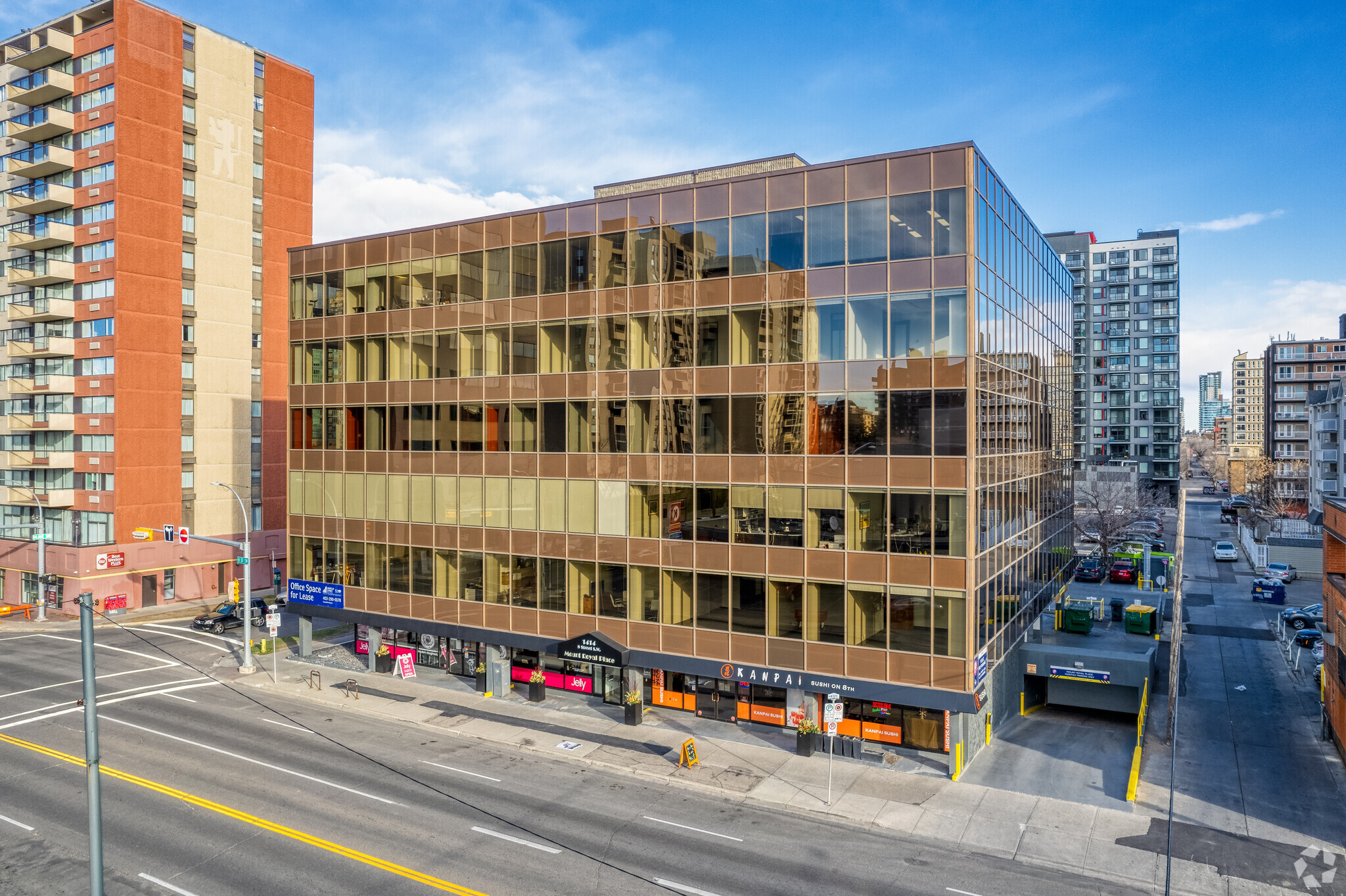Your email has been sent.
Mount Royal Place 1414 8th St SW 1,276 - 16,801 SF of Office Space Available in Calgary, AB T2R 1J6



Highlights
- Central Beltline Location: Steps from 17th Ave and transit.
- Flexible Floorplates: Options from small suites to full floors.
- Bright Office Space: Class?B building with natural light and covered parking.
All Available Spaces(6)
Display Rental Rate as
- Space
- Size
- Term
- Rental Rate
- Space Use
- Condition
- Available
3,089 square feet of available space for lease.
- Fully Built-Out as Standard Office
- Central Air and Heating
- Emergency Lighting
- Premium fit out
- Office intensive layout
- Natural Light
- Lots of natural light
- Multiple sizes available
Suite 405 offers 1,276 square feet of office space.
- Fully Built-Out as Standard Office
- Office intensive layout
2,329 SF space available for lease.
- Fully Built-Out as Standard Office
- Central Air and Heating
- Emergency Lighting
- Office intensive layout
- Natural Light
- Premium Fit out
3,099 SF of office space available for lease.
- Fully Built-Out as Standard Office
- Central Air and Heating
- Emergency Lighting
- Office intensive layout
- Natural Light
- Premium Fit out
- Lease rate does not include utilities, property expenses or building services
- 3 Private Offices
- Fully Built-Out as Standard Office
5,690 SF of office space available for lease.
- Lease rate does not include utilities, property expenses or building services
- Office intensive layout
- Natural Light
- Premium Fit out
- Fully Built-Out as Standard Office
- Central Air and Heating
- Emergency Lighting
| Space | Size | Term | Rental Rate | Space Use | Condition | Available |
| 3rd Floor, Ste 340 | 3,089 SF | Negotiable | Upon Request Upon Request Upon Request Upon Request | Office | Full Build-Out | Now |
| 4th Floor, Ste 405 | 1,276 SF | Negotiable | Upon Request Upon Request Upon Request Upon Request | Office | Full Build-Out | Pending |
| 4th Floor, Ste 415 | 2,329 SF | Negotiable | Upon Request Upon Request Upon Request Upon Request | Office | Full Build-Out | Now |
| 4th Floor, Ste 450 | 3,099 SF | 1-10 Years | Upon Request Upon Request Upon Request Upon Request | Office | Full Build-Out | Now |
| 6th Floor, Ste 600 | 1,318 SF | 5-10 Years | $23.21 USD/SF/YR $1.93 USD/SF/MO $30,589 USD/YR $2,549 USD/MO | Office | Full Build-Out | Now |
| 6th Floor, Ste 610 | 5,690 SF | Negotiable | Upon Request Upon Request Upon Request Upon Request | Office | Full Build-Out | Now |
3rd Floor, Ste 340
| Size |
| 3,089 SF |
| Term |
| Negotiable |
| Rental Rate |
| Upon Request Upon Request Upon Request Upon Request |
| Space Use |
| Office |
| Condition |
| Full Build-Out |
| Available |
| Now |
4th Floor, Ste 405
| Size |
| 1,276 SF |
| Term |
| Negotiable |
| Rental Rate |
| Upon Request Upon Request Upon Request Upon Request |
| Space Use |
| Office |
| Condition |
| Full Build-Out |
| Available |
| Pending |
4th Floor, Ste 415
| Size |
| 2,329 SF |
| Term |
| Negotiable |
| Rental Rate |
| Upon Request Upon Request Upon Request Upon Request |
| Space Use |
| Office |
| Condition |
| Full Build-Out |
| Available |
| Now |
4th Floor, Ste 450
| Size |
| 3,099 SF |
| Term |
| 1-10 Years |
| Rental Rate |
| Upon Request Upon Request Upon Request Upon Request |
| Space Use |
| Office |
| Condition |
| Full Build-Out |
| Available |
| Now |
6th Floor, Ste 600
| Size |
| 1,318 SF |
| Term |
| 5-10 Years |
| Rental Rate |
| $23.21 USD/SF/YR $1.93 USD/SF/MO $30,589 USD/YR $2,549 USD/MO |
| Space Use |
| Office |
| Condition |
| Full Build-Out |
| Available |
| Now |
6th Floor, Ste 610
| Size |
| 5,690 SF |
| Term |
| Negotiable |
| Rental Rate |
| Upon Request Upon Request Upon Request Upon Request |
| Space Use |
| Office |
| Condition |
| Full Build-Out |
| Available |
| Now |
3rd Floor, Ste 340
| Size | 3,089 SF |
| Term | Negotiable |
| Rental Rate | Upon Request |
| Space Use | Office |
| Condition | Full Build-Out |
| Available | Now |
3,089 square feet of available space for lease.
- Fully Built-Out as Standard Office
- Office intensive layout
- Central Air and Heating
- Natural Light
- Emergency Lighting
- Lots of natural light
- Premium fit out
- Multiple sizes available
4th Floor, Ste 405
| Size | 1,276 SF |
| Term | Negotiable |
| Rental Rate | Upon Request |
| Space Use | Office |
| Condition | Full Build-Out |
| Available | Pending |
Suite 405 offers 1,276 square feet of office space.
- Fully Built-Out as Standard Office
- Office intensive layout
4th Floor, Ste 415
| Size | 2,329 SF |
| Term | Negotiable |
| Rental Rate | Upon Request |
| Space Use | Office |
| Condition | Full Build-Out |
| Available | Now |
2,329 SF space available for lease.
- Fully Built-Out as Standard Office
- Office intensive layout
- Central Air and Heating
- Natural Light
- Emergency Lighting
- Premium Fit out
4th Floor, Ste 450
| Size | 3,099 SF |
| Term | 1-10 Years |
| Rental Rate | Upon Request |
| Space Use | Office |
| Condition | Full Build-Out |
| Available | Now |
3,099 SF of office space available for lease.
- Fully Built-Out as Standard Office
- Office intensive layout
- Central Air and Heating
- Natural Light
- Emergency Lighting
- Premium Fit out
6th Floor, Ste 600
| Size | 1,318 SF |
| Term | 5-10 Years |
| Rental Rate | $23.21 USD/SF/YR |
| Space Use | Office |
| Condition | Full Build-Out |
| Available | Now |
- Lease rate does not include utilities, property expenses or building services
- Fully Built-Out as Standard Office
- 3 Private Offices
6th Floor, Ste 610
| Size | 5,690 SF |
| Term | Negotiable |
| Rental Rate | Upon Request |
| Space Use | Office |
| Condition | Full Build-Out |
| Available | Now |
5,690 SF of office space available for lease.
- Lease rate does not include utilities, property expenses or building services
- Fully Built-Out as Standard Office
- Office intensive layout
- Central Air and Heating
- Natural Light
- Emergency Lighting
- Premium Fit out
Property Overview
Steps away from the vibrant 17th Ave retail and food district.
- Bus Line
- Natural Light
- Air Conditioning
Property Facts
Presented by

Mount Royal Place | 1414 8th St SW
Hmm, there seems to have been an error sending your message. Please try again.
Thanks! Your message was sent.












