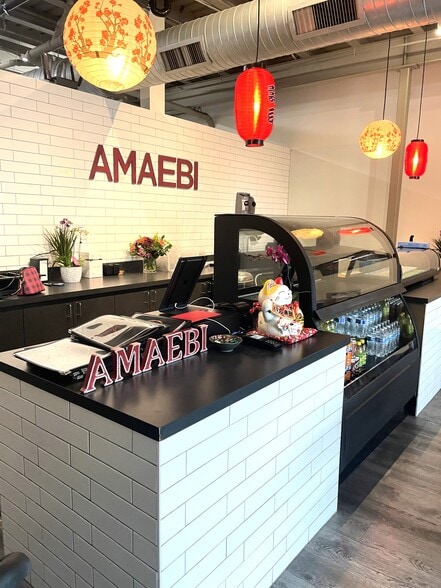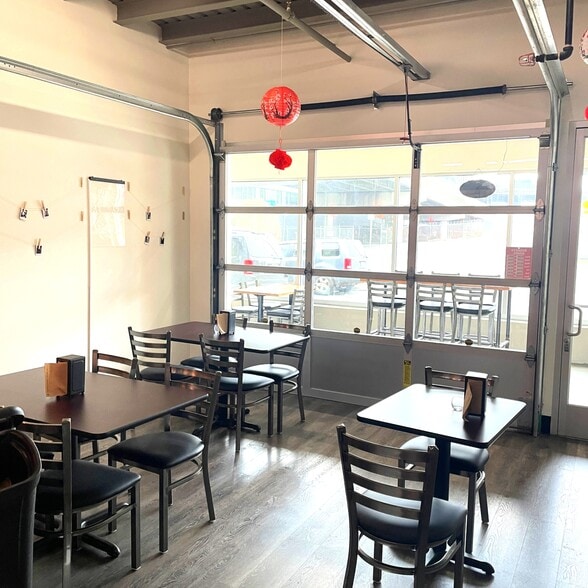Your email has been sent.
Highlights
- Mixed-Use Building with Kitchen / Restaurant Space at Ground Level and Office Space Above
- Centrally Located Near Downtown Bridges and Easy to Access
- On-Site Guest Parking
- Visible Location and Signage Opportunities
Space Availability (1)
Display Rental Rate as
- Space
- Size
- Term
- Rental Rate
- Rent Type
| Space | Size | Term | Rental Rate | Rent Type | ||
| 2nd Floor, Ste Suite 204 | 323 SF | Negotiable | $19.13 /SF/YR $1.59 /SF/MO $6,179 /YR $514.92 /MO | Triple Net (NNN) |
2nd Floor, Ste Suite 204
Perfectly suited for your business, this small office space has all the necessary features for success. Recently renovated with carpeting, green-rated paint, and door relights, it is modern and welcoming. It has a balcony that is accessible from within the suite.
- Lease rate does not include utilities, property expenses or building services
- Fully Built-Out as Standard Office
- Fits 1 - 3 People
- Conference Rooms
- Space is in Excellent Condition
- Plug & Play
- Central Air and Heating
- Balcony
- Private Restrooms
- Natural Light
- After Hours HVAC Available
- Bicycle Storage
- On-site Guest Parking
- Balcony
- Recently Renovated
- Lots of Natural Light
Rent Types
The rent amount and type that the tenant (lessee) will be responsible to pay to the landlord (lessor) throughout the lease term is negotiated prior to both parties signing a lease agreement. The rent type will vary depending upon the services provided. For example, triple net rents are typically lower than full service rents due to additional expenses the tenant is required to pay in addition to the base rent. Contact the listing broker for a full understanding of any associated costs or additional expenses for each rent type.
1. Full Service: A rental rate that includes normal building standard services as provided by the landlord within a base year rental.
2. Double Net (NN): Tenant pays for only two of the building expenses; the landlord and tenant determine the specific expenses prior to signing the lease agreement.
3. Triple Net (NNN): A lease in which the tenant is responsible for all expenses associated with their proportional share of occupancy of the building.
4. Modified Gross: Modified Gross is a general type of lease rate where typically the tenant will be responsible for their proportional share of one or more of the expenses. The landlord will pay the remaining expenses. See the below list of common Modified Gross rental rate structures: 4. Plus All Utilities: A type of Modified Gross Lease where the tenant is responsible for their proportional share of utilities in addition to the rent. 4. Plus Cleaning: A type of Modified Gross Lease where the tenant is responsible for their proportional share of cleaning in addition to the rent. 4. Plus Electric: A type of Modified Gross Lease where the tenant is responsible for their proportional share of the electrical cost in addition to the rent. 4. Plus Electric & Cleaning: A type of Modified Gross Lease where the tenant is responsible for their proportional share of the electrical and cleaning cost in addition to the rent. 4. Plus Utilities and Char: A type of Modified Gross Lease where the tenant is responsible for their proportional share of the utilities and cleaning cost in addition to the rent. 4. Industrial Gross: A type of Modified Gross lease where the tenant pays one or more of the expenses in addition to the rent. The landlord and tenant determine these prior to signing the lease agreement.
5. Tenant Electric: The landlord pays for all services and the tenant is responsible for their usage of lights and electrical outlets in the space they occupy.
6. Negotiable or Upon Request: Used when the leasing contact does not provide the rent or service type.
7. TBD: To be determined; used for buildings for which no rent or service type is known, commonly utilized when the buildings are not yet built.
Select Tenants at Pitman II Building
- Tenant
- Description
- US Locations
- Reach
- Amaebi
- Accommodation and Food Services
- -
- -
- Wu Rons
- Accommodation and Food Services
- -
- -
| Tenant | Description | US Locations | Reach |
| Amaebi | Accommodation and Food Services | - | - |
| Wu Rons | Accommodation and Food Services | - | - |
Property Facts
| Total Space Available | 323 SF | Year Built | 2015 |
| Property Type | Retail | Parking Ratio | 0.47/1,000 SF |
| Gross Leasable Area | 15,000 SF |
| Total Space Available | 323 SF |
| Property Type | Retail |
| Gross Leasable Area | 15,000 SF |
| Year Built | 2015 |
| Parking Ratio | 0.47/1,000 SF |
About the Property
Pitman II Building has three ground-floor production/catering kitchens and 2nd-floor office spaces. Amenities include secure bike storage, shared conference room, main-floor service hall, guest parking lot, high-speed fiber internet, private ADA restrooms, and truck loading area. In Portland's "Produce Row", Central Eastside Industrial district, near restaurants, brew pubs, distilleries, and bakeries. Near bus lines on Hawthorne or MLK and near streetcar access. Close to I-5 and Hawthorne Bridge, with easy access into downtown.
Nearby Major Retailers










Contact the Leasing Agent
Pitman II Building | 1430 SE Water Ave










