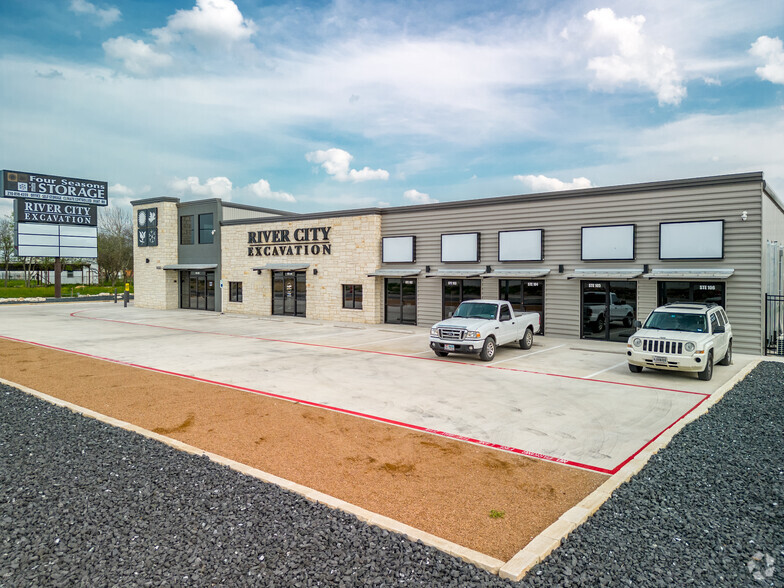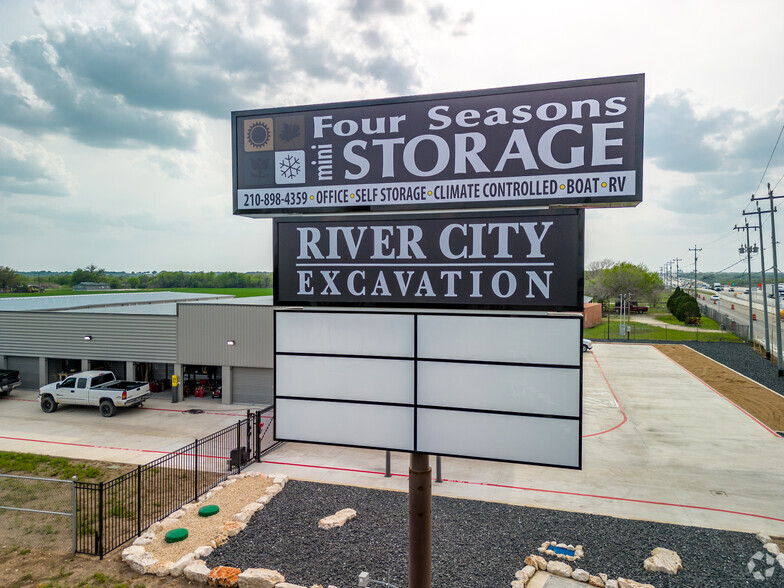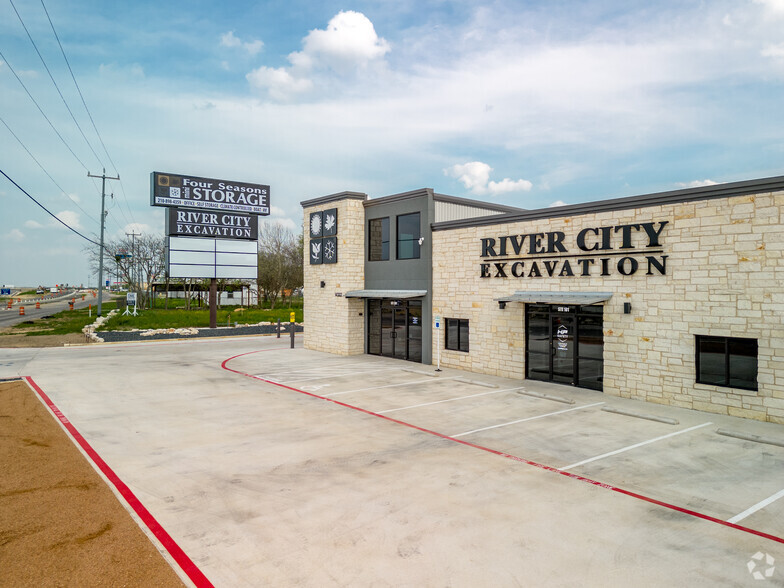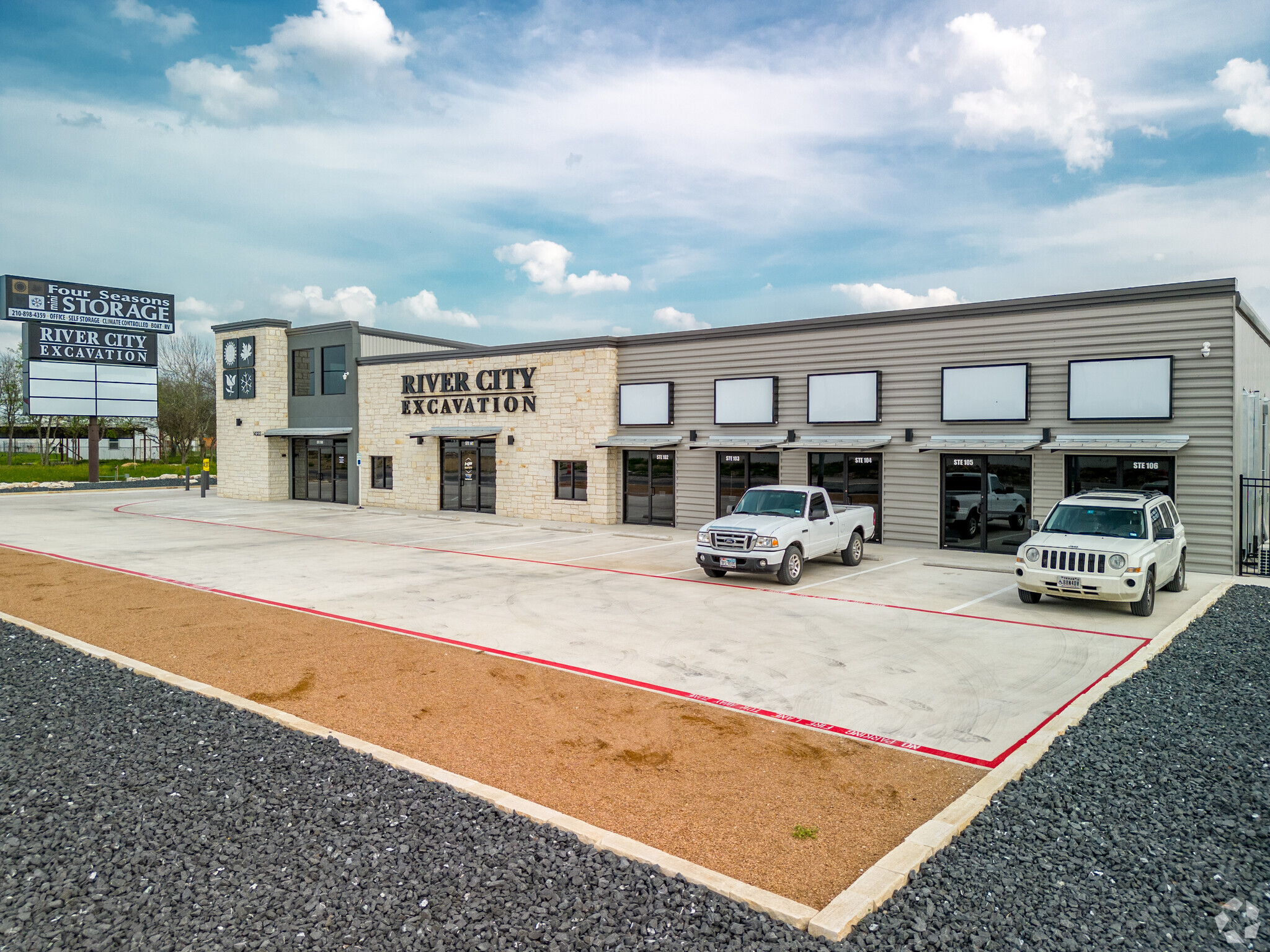Your email has been sent.

Office 14322 IH 10 E 200 SF of Office Space Available in Converse, TX 78109



Highlights
- Direct Frontage on Interstate 10.
- Close Access to downtown San Antonio.
- Close Access to the San Antonio Airport.
- Ample office and storage spaces.
All Available Space(1)
Display Rental Rate as
- Space
- Size
- Term
- Rental Rate
- Space Use
- Condition
- Available
Small 200 sqft office spaces available for rent. This space comes with access to a large conference room, bathrooms, gated staff parking, customer parking, and 24 hour exterior surveillance. Water, electric, internet, and disposal billed separately. Extra storage space and furnishings can be added to lease for an additional fee.
- Lease rate does not include utilities, property expenses or building services
- Open Floor Plan Layout
- 1 Private Office
- Finished Ceilings: 10’
- Central Air Conditioning
- Recessed Lighting
- Open-Plan
- Gated Employee Parking
- Natural Light
- Fully Built-Out as Standard Office
- Fits 1 - 2 People
- 1 Conference Room
- Space is in Excellent Condition
- High Ceilings
- Natural Light
- Highway Exposure
- 24 Hour Survaillance
| Space | Size | Term | Rental Rate | Space Use | Condition | Available |
| 1st Floor, Ste 105 | 200 SF | 1 Year | $30.00 /SF/YR $2.50 /SF/MO $6,000 /YR $500.00 /MO | Office | Full Build-Out | Pending |
1st Floor, Ste 105
| Size |
| 200 SF |
| Term |
| 1 Year |
| Rental Rate |
| $30.00 /SF/YR $2.50 /SF/MO $6,000 /YR $500.00 /MO |
| Space Use |
| Office |
| Condition |
| Full Build-Out |
| Available |
| Pending |
1st Floor, Ste 105
| Size | 200 SF |
| Term | 1 Year |
| Rental Rate | $30.00 /SF/YR |
| Space Use | Office |
| Condition | Full Build-Out |
| Available | Pending |
Small 200 sqft office spaces available for rent. This space comes with access to a large conference room, bathrooms, gated staff parking, customer parking, and 24 hour exterior surveillance. Water, electric, internet, and disposal billed separately. Extra storage space and furnishings can be added to lease for an additional fee.
- Lease rate does not include utilities, property expenses or building services
- Fully Built-Out as Standard Office
- Open Floor Plan Layout
- Fits 1 - 2 People
- 1 Private Office
- 1 Conference Room
- Finished Ceilings: 10’
- Space is in Excellent Condition
- Central Air Conditioning
- High Ceilings
- Recessed Lighting
- Natural Light
- Open-Plan
- Highway Exposure
- Gated Employee Parking
- 24 Hour Survaillance
- Natural Light
About the Property
This property includes 3 mini office spaces measuring 200 square feet each. Each space has additional amenities available such as: conference room, bathroom, and gated parking. Additional storage space may be negotiated through the storage facility based on availability.
Property Facts
| Total Space Available | 200 SF | Building Size | 48,000 SF |
| Property Type | Specialty | Year Built | 2022 |
| Property Subtype | Self-Storage |
| Total Space Available | 200 SF |
| Property Type | Specialty |
| Property Subtype | Self-Storage |
| Building Size | 48,000 SF |
| Year Built | 2022 |
Presented by

Office | 14322 IH 10 E
Hmm, there seems to have been an error sending your message. Please try again.
Thanks! Your message was sent.







