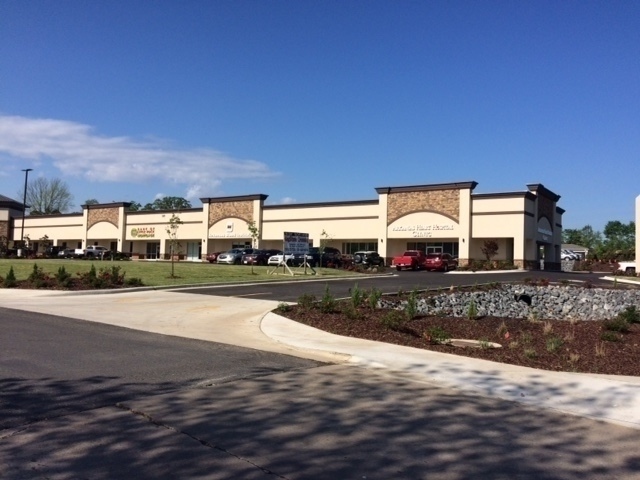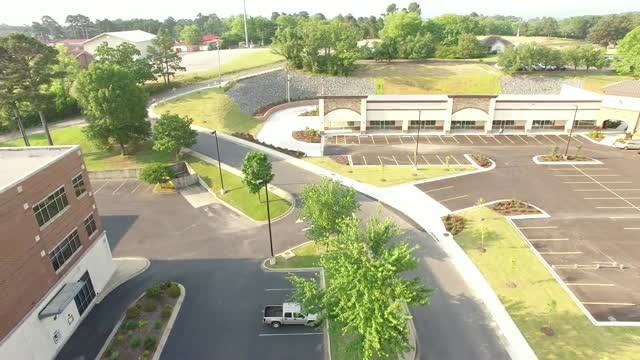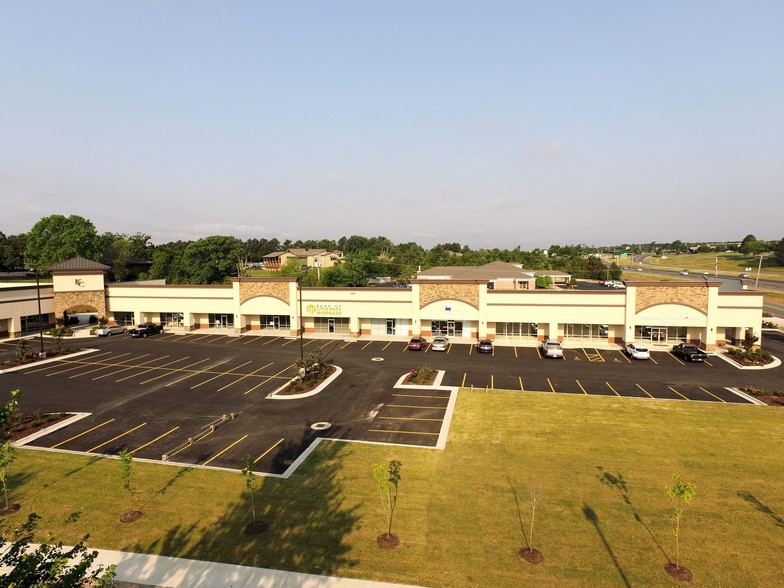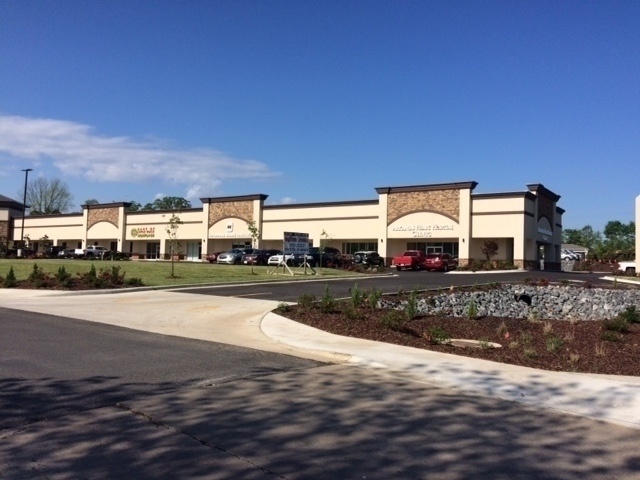Your email has been sent.
Keystone Crossing 147 Section Line Rd 1,800 SF of Office/Medical Space Available in Hot Springs, AR 71913



Highlights
- Covered front sidewalk
- Well lit parking
- Rear delivery/exit doors
- Leak Free Roof
Space Availability (1)
Display Rental Rate as
- Space
- Size
- Term
- Rental Rate
- Rent Type
| Space | Size | Term | Rental Rate | Rent Type | ||
| 1st Floor, Ste J | 1,800 SF | 5-10 Years | $22.00 /SF/YR $1.83 /SF/MO $39,600 /YR $3,300 /MO | Net |
147 Section Line Rd - 1st Floor - Ste J
- Lease rate does not include certain property expenses
- Fully Built-Out as Standard Office
- Mostly Open Floor Plan Layout
- Fits 5 - 15 People
- 5 Private Offices
- 1 Conference Room
- Space is in Excellent Condition
Rent Types
The rent amount and type that the tenant (lessee) will be responsible to pay to the landlord (lessor) throughout the lease term is negotiated prior to both parties signing a lease agreement. The rent type will vary depending upon the services provided. For example, triple net rents are typically lower than full service rents due to additional expenses the tenant is required to pay in addition to the base rent. Contact the listing broker for a full understanding of any associated costs or additional expenses for each rent type.
1. Full Service: A rental rate that includes normal building standard services as provided by the landlord within a base year rental.
2. Double Net (NN): Tenant pays for only two of the building expenses; the landlord and tenant determine the specific expenses prior to signing the lease agreement.
3. Triple Net (NNN): A lease in which the tenant is responsible for all expenses associated with their proportional share of occupancy of the building.
4. Modified Gross: Modified Gross is a general type of lease rate where typically the tenant will be responsible for their proportional share of one or more of the expenses. The landlord will pay the remaining expenses. See the below list of common Modified Gross rental rate structures: 4. Plus All Utilities: A type of Modified Gross Lease where the tenant is responsible for their proportional share of utilities in addition to the rent. 4. Plus Cleaning: A type of Modified Gross Lease where the tenant is responsible for their proportional share of cleaning in addition to the rent. 4. Plus Electric: A type of Modified Gross Lease where the tenant is responsible for their proportional share of the electrical cost in addition to the rent. 4. Plus Electric & Cleaning: A type of Modified Gross Lease where the tenant is responsible for their proportional share of the electrical and cleaning cost in addition to the rent. 4. Plus Utilities and Char: A type of Modified Gross Lease where the tenant is responsible for their proportional share of the utilities and cleaning cost in addition to the rent. 4. Industrial Gross: A type of Modified Gross lease where the tenant pays one or more of the expenses in addition to the rent. The landlord and tenant determine these prior to signing the lease agreement.
5. Tenant Electric: The landlord pays for all services and the tenant is responsible for their usage of lights and electrical outlets in the space they occupy.
6. Negotiable or Upon Request: Used when the leasing contact does not provide the rent or service type.
7. TBD: To be determined; used for buildings for which no rent or service type is known, commonly utilized when the buildings are not yet built.
Select Tenants at Keystone Crossing
- Tenant
- Description
- US Locations
- Reach
- Affordable Dentures
- Health Care and Social Assistance
- -
- -
- Arkansas Blood Institute
- Health Care and Social Assistance
- -
- -
- Arkansas Heart Hospital
- -
- -
- -
- Garland County Title
- Real Estate
- -
- -
- Low T Center
- Health Care and Social Assistance
- -
- -
- Snell Prosethetics
- Health Care and Social Assistance
- -
- -
| Tenant | Description | US Locations | Reach |
| Affordable Dentures | Health Care and Social Assistance | - | - |
| Arkansas Blood Institute | Health Care and Social Assistance | - | - |
| Arkansas Heart Hospital | - | - | - |
| Garland County Title | Real Estate | - | - |
| Low T Center | Health Care and Social Assistance | - | - |
| Snell Prosethetics | Health Care and Social Assistance | - | - |
Property Facts
| Total Space Available | 1,800 SF | Gross Leasable Area | 30,000 SF |
| Center Type | Strip Center | Total Land Area | 4.00 AC |
| Stores | 1 | Year Built | 2017 |
| Center Properties | 1 |
| Total Space Available | 1,800 SF |
| Center Type | Strip Center |
| Stores | 1 |
| Center Properties | 1 |
| Gross Leasable Area | 30,000 SF |
| Total Land Area | 4.00 AC |
| Year Built | 2017 |
About the Property
Keystone Crossing is Hot Springs' newest Multi-tenant commercial development. Conveniently located just off the intersection of Central Avenue and the MLK Expressway. The center contains 28,000 square feet of finished floor space.
- Bus Line
- Property Manager on Site
- Monument Signage
Nearby Major Retailers









Presented by
Shirley Enterprises LLC
Keystone Crossing | 147 Section Line Rd
Hmm, there seems to have been an error sending your message. Please try again.
Thanks! Your message was sent.



