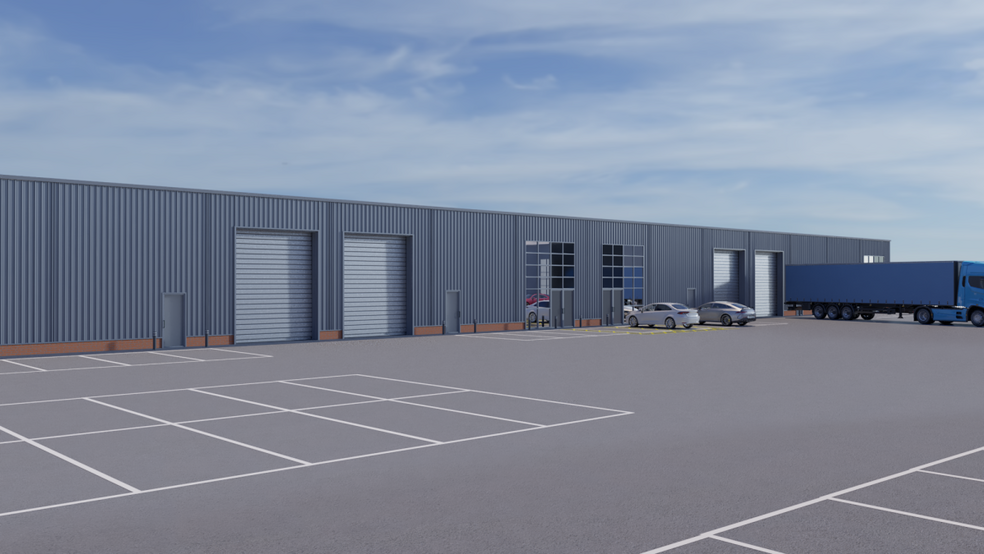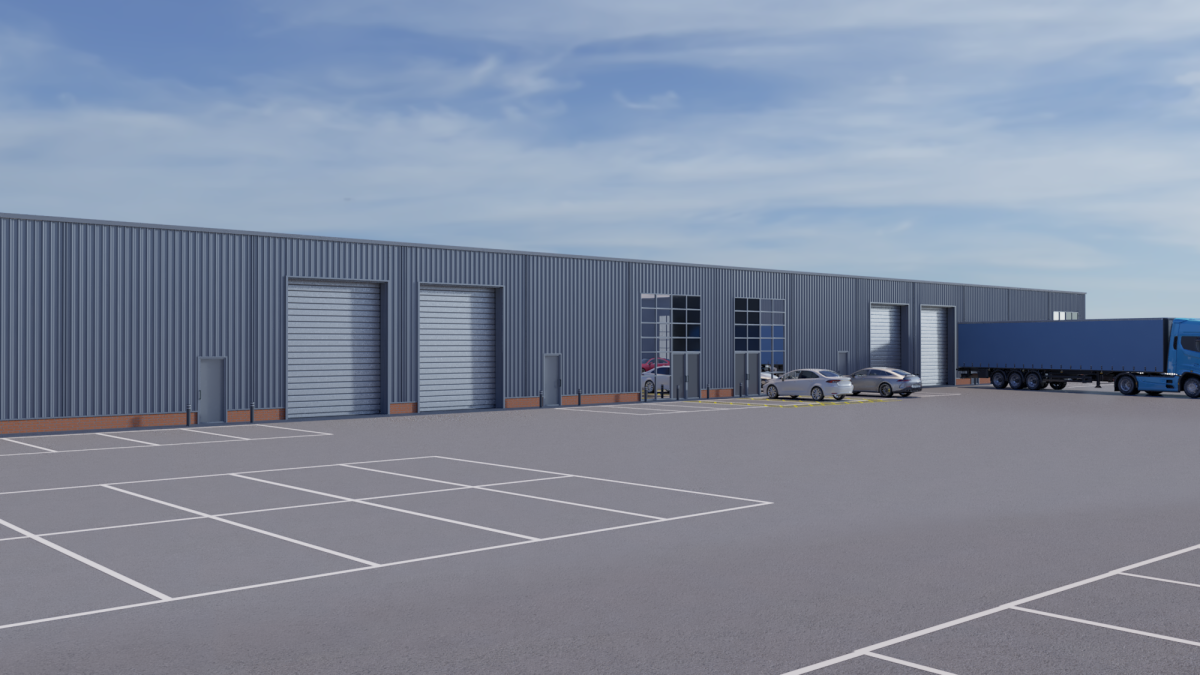15-17 Brookhill Rd
Pinxton NG16 6LE
Industrial Property For Sale
·
49,471 SF

INVESTMENT HIGHLIGHTS
- New build industrial/ warehouse units
- 6-8 metre eaves height
- Subject to planning
- Well located just off Junction 28 of the M1
- A variety of unit sizes available
EXECUTIVE SUMMARY
The development sits just 5 minutes from Junction 28 of the M1 with excellent access to major arterial road links including the A38. The location is just 7 miles from Mansfield Town Centre, 15 miles from Nottingham City Centre to the south and 14 miles to Chesterfield City Centre to the north. The location is an excellent spot for local labour, manufacturing and logistics.
PROPERTY FACTS
| Unit Size | 3,390 - 6,200 SF |
| No. Units | 11 |
| Total Building Size | 49,471 SF |
| Property Type | Industrial |
| Property Subtype | Warehouse |
| Building Class | B |
| Floors | 1 |
| Typical Floor Size | 49,471 SF |
| Year Built | 2025 |
| Lot Size | 2.84 AC |
| Parking Ratio | 0.99/1,000 SF |
11 UNITS AVAILABLE
Unit 1
| Unit Size | 3,390 SF |
| Condo Use | Industrial |
| Sale Type | Owner User |
| Tenure | Freehold |
DESCRIPTION
The units will be delivered in shell specification with capped services (water and electricity).
The full specification is available upon request, but the key features will include: Full height roller shutter access, 6-8 metre eaves height, 10% roof lights, 3 phase power (69kva 3-phase), car parking.
SALE NOTES
Build to suit opportunities are available from 325m² to 3,716ft² (3,500ft² to 40,000ft²). Layout plans are available upon request.
Consideration will be given to self-contained single detached units up to 3,716m² (40,000ft²).
The units are available to purchase at a guide price of:-
£130 per ft²
Unit 10
| Unit Size | 4,650 SF |
| Condo Use | Industrial |
| Sale Type | Owner User |
| Tenure | Freehold |
DESCRIPTION
The units will be delivered in shell specification with capped services (water and electricity).
The full specification is available upon request, but the key features will include: Full height roller shutter access, 6-8 metre eaves height, 10% roof lights, 3 phase power (69kva 3-phase), car parking.
SALE NOTES
Build to suit opportunities are available from 325m² to 3,716ft² (3,500ft² to 40,000ft²). Layout plans are available upon request.
Consideration will be given to self-contained single detached units up to 3,716m² (40,000ft²).
The units are available to purchase at a guide price of:-
£130 per ft²
Unit 11
| Unit Size | 6,200 SF |
| Condo Use | Industrial |
| Sale Type | Owner User |
| Tenure | Freehold |
DESCRIPTION
The units will be delivered in shell specification with capped services (water and electricity).
The full specification is available upon request, but the key features will include: Full height roller shutter access, 6-8 metre eaves height, 10% roof lights, 3 phase power (69kva 3-phase), car parking.
SALE NOTES
Build to suit opportunities are available from 325m² to 3,716ft² (3,500ft² to 40,000ft²). Layout plans are available upon request.
Consideration will be given to self-contained single detached units up to 3,716m² (40,000ft²).
The units are available to purchase at a guide price of:-
£130 per ft²
Unit 2
| Unit Size | 3,390 SF |
| Condo Use | Industrial |
| Sale Type | Owner User |
| Tenure | Freehold |
DESCRIPTION
The units will be delivered in shell specification with capped services (water and electricity).
The full specification is available upon request, but the key features will include: Full height roller shutter access, 6-8 metre eaves height, 10% roof lights, 3 phase power (69kva 3-phase), car parking.
SALE NOTES
Build to suit opportunities are available from 325m² to 3,716ft² (3,500ft² to 40,000ft²). Layout plans are available upon request.
Consideration will be given to self-contained single detached units up to 3,716m² (40,000ft²).
The units are available to purchase at a guide price of:-
£130 per ft²
Unit 3
| Unit Size | 5,640 SF |
| Condo Use | Industrial |
| Sale Type | Owner User |
| Tenure | Freehold |
DESCRIPTION
The units will be delivered in shell specification with capped services (water and electricity).
The full specification is available upon request, but the key features will include: Full height roller shutter access, 6-8 metre eaves height, 10% roof lights, 3 phase power (69kva 3-phase), car parking.
SALE NOTES
Build to suit opportunities are available from 325m² to 3,716ft² (3,500ft² to 40,000ft²). Layout plans are available upon request.
Consideration will be given to self-contained single detached units up to 3,716m² (40,000ft²).
The units are available to purchase at a guide price of:-
£130 per ft²
Unit 4
| Unit Size | 3,391 SF |
| Condo Use | Industrial |
| Sale Type | Owner User |
| Tenure | Freehold |
DESCRIPTION
The units will be delivered in shell specification with capped services (water and electricity).
The full specification is available upon request, but the key features will include: Full height roller shutter access, 6-8 metre eaves height, 10% roof lights, 3 phase power (69kva 3-phase), car parking.
SALE NOTES
Build to suit opportunities are available from 325m² to 3,716ft² (3,500ft² to 40,000ft²). Layout plans are available upon request.
Consideration will be given to self-contained single detached units up to 3,716m² (40,000ft²).
The units are available to purchase at a guide price of:-
£130 per ft²
Unit 5
| Unit Size | 4,263 SF |
| Condo Use | Industrial |
| Sale Type | Owner User |
| Tenure | Freehold |
DESCRIPTION
The units will be delivered in shell specification with capped services (water and electricity).
The full specification is available upon request, but the key features will include: Full height roller shutter access, 6-8 metre eaves height, 10% roof lights, 3 phase power (69kva 3-phase), car parking.
SALE NOTES
Build to suit opportunities are available from 325m² to 3,716ft² (3,500ft² to 40,000ft²). Layout plans are available upon request.
Consideration will be given to self-contained single detached units up to 3,716m² (40,000ft²).
The units are available to purchase at a guide price of:-
£130 per ft²
Unit 6
| Unit Size | 5,683 SF |
| Condo Use | Industrial |
| Sale Type | Owner User |
| Tenure | Freehold |
DESCRIPTION
The units will be delivered in shell specification with capped services (water and electricity).
The full specification is available upon request, but the key features will include: Full height roller shutter access, 6-8 metre eaves height, 10% roof lights, 3 phase power (69kva 3-phase), car parking.
SALE NOTES
Build to suit opportunities are available from 325m² to 3,716ft² (3,500ft² to 40,000ft²). Layout plans are available upon request.
Consideration will be given to self-contained single detached units up to 3,716m² (40,000ft²).
The units are available to purchase at a guide price of:-
£130 per ft²
Unit 7
| Unit Size | 4,263 SF |
| Condo Use | Industrial |
| Sale Type | Owner User |
| Tenure | Freehold |
DESCRIPTION
The units will be delivered in shell specification with capped services (water and electricity).
The full specification is available upon request, but the key features will include: Full height roller shutter access, 6-8 metre eaves height, 10% roof lights, 3 phase power (69kva 3-phase), car parking.
SALE NOTES
Build to suit opportunities are available from 325m² to 3,716ft² (3,500ft² to 40,000ft²). Layout plans are available upon request.
Consideration will be given to self-contained single detached units up to 3,716m² (40,000ft²).
The units are available to purchase at a guide price of:-
£130 per ft²
Unit 8
| Unit Size | 6,200 SF |
| Condo Use | Industrial |
| Sale Type | Owner User |
| Tenure | Freehold |
DESCRIPTION
The units will be delivered in shell specification with capped services (water and electricity).
The full specification is available upon request, but the key features will include: Full height roller shutter access, 6-8 metre eaves height, 10% roof lights, 3 phase power (69kva 3-phase), car parking.
SALE NOTES
Build to suit opportunities are available from 325m² to 3,716ft² (3,500ft² to 40,000ft²). Layout plans are available upon request.
Consideration will be given to self-contained single detached units up to 3,716m² (40,000ft²).
The units are available to purchase at a guide price of:-
£130 per ft²
Unit 9
| Unit Size | 4,650 SF |
| Condo Use | Industrial |
| Sale Type | Owner User |
| Tenure | Freehold |
DESCRIPTION
The units will be delivered in shell specification with capped services (water and electricity).
The full specification is available upon request, but the key features will include: Full height roller shutter access, 6-8 metre eaves height, 10% roof lights, 3 phase power (69kva 3-phase), car parking.
SALE NOTES
Build to suit opportunities are available from 325m² to 3,716ft² (3,500ft² to 40,000ft²). Layout plans are available upon request.
Consideration will be given to self-contained single detached units up to 3,716m² (40,000ft²).
The units are available to purchase at a guide price of:-
£130 per ft²



