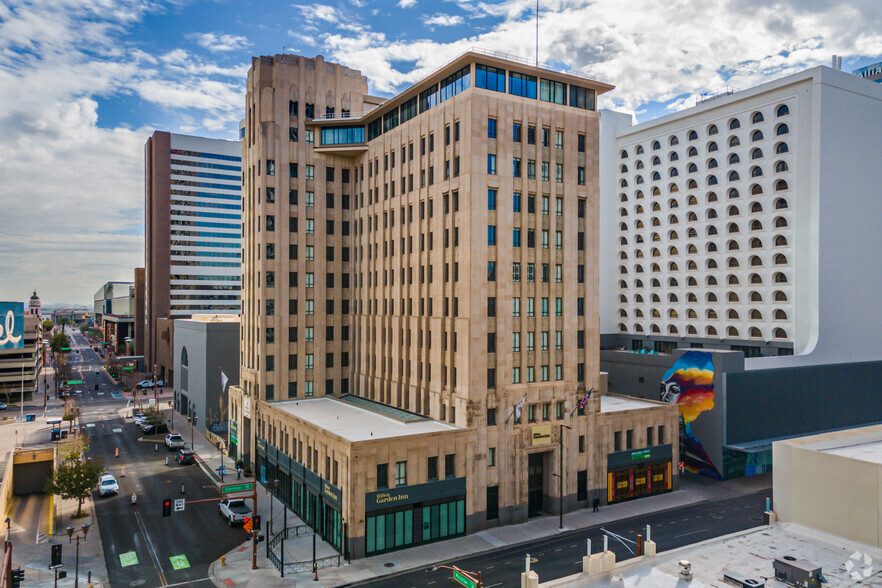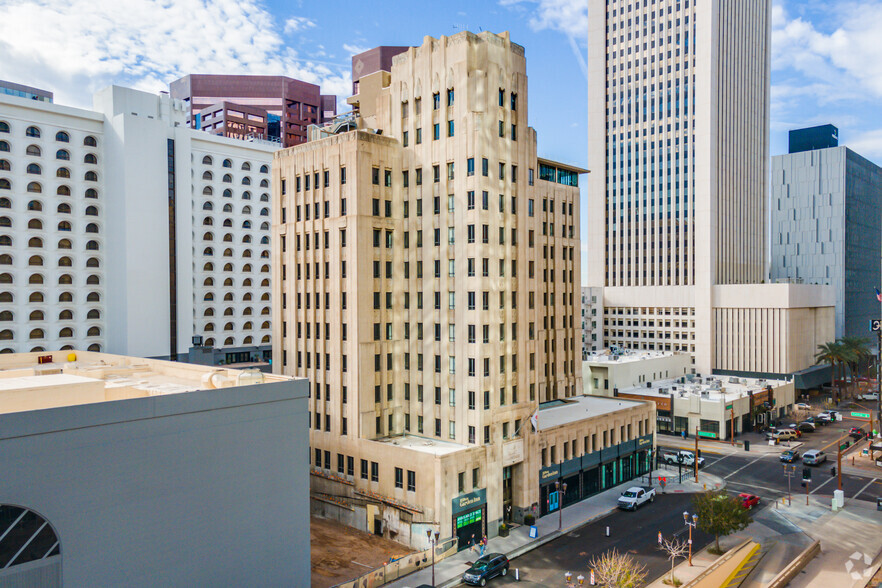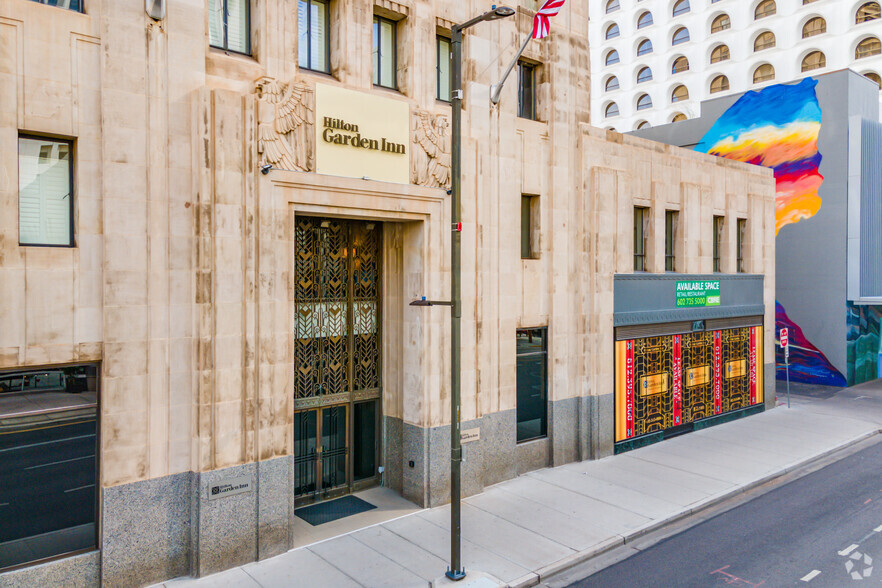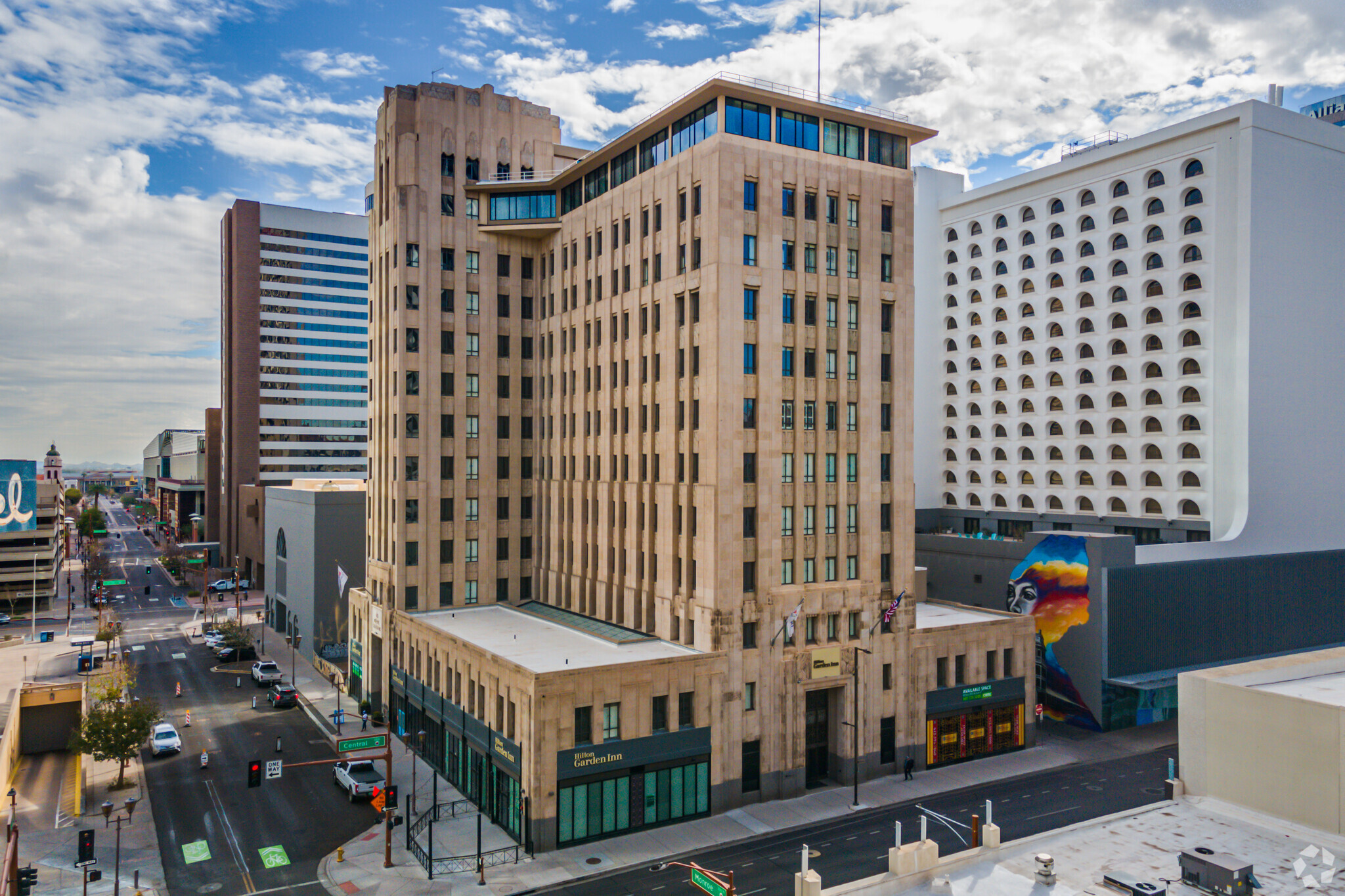Your email has been sent.
Hilton Garden Inn Phoenix Downtown 15 E Monroe St 1,481 - 11,494 SF of 4-Star Space Available in Phoenix, AZ 85004



Display Rental Rate as
- Space
- Size
- Term
- Rental Rate
- Space Use
- Condition
- Available
50,000 employees within half a mile 170 renovated hotel rooms above ±1,481 SF fronting Monroe St ±1,753 SF fronting Central Ave
- Fully Built-Out as Standard Office
- Central Air Conditioning
- Fully built out
- Mostly Open Floor Plan Layout
- 170 renovated hotel rooms above
| Space | Size | Term | Rental Rate | Space Use | Condition | Available |
| Basement | 4,608 SF | Negotiable | Upon Request Upon Request Upon Request Upon Request | Office/Retail | Full Build-Out | Now |
Basement
| Size |
| 4,608 SF |
| Term |
| Negotiable |
| Rental Rate |
| Upon Request Upon Request Upon Request Upon Request |
| Space Use |
| Office/Retail |
| Condition |
| Full Build-Out |
| Available |
| Now |
- Space
- Size
- Term
- Rental Rate
- Space Use
- Condition
- Available
50,000 employees within half a mile 170 renovated hotel rooms above ±1,481 SF fronting Monroe St ±1,753 SF fronting Central Ave
- Fully Built-Out as Standard Office
- Central Air Conditioning
- Fully built out
- Mostly Open Floor Plan Layout
- 170 renovated hotel rooms above
1481 sf space
- Fully Built-Out as Standard Retail Space
- 170 renovated hotel rooms above
- Central Air Conditioning
- 1481 sf space
50,000 employees within half a mile 170 renovated hotel rooms above ±1,481 SF fronting Monroe St
- Fully Built-Out as Standard Retail Space
- 170 renovated hotel rooms above
- Central Air Conditioning
50,000 employees within half a mile 170 renovated hotel rooms above ±1,481 SF fronting Monroe St
- Fully Built-Out as Standard Retail Space
- 170 renovated hotel rooms above
- Central Air Conditioning
| Space | Size | Term | Rental Rate | Space Use | Condition | Available |
| Basement | 4,608 SF | Negotiable | Upon Request Upon Request Upon Request Upon Request | Office/Retail | Full Build-Out | Now |
| 1st Floor | 1,481 SF | Negotiable | Upon Request Upon Request Upon Request Upon Request | Retail | Full Build-Out | Now |
| 1st Floor | 2,005 SF | Negotiable | Upon Request Upon Request Upon Request Upon Request | Retail | Full Build-Out | Now |
| 1st Floor | 3,400 SF | Negotiable | Upon Request Upon Request Upon Request Upon Request | Retail | Full Build-Out | Now |
Basement
| Size |
| 4,608 SF |
| Term |
| Negotiable |
| Rental Rate |
| Upon Request Upon Request Upon Request Upon Request |
| Space Use |
| Office/Retail |
| Condition |
| Full Build-Out |
| Available |
| Now |
1st Floor
| Size |
| 1,481 SF |
| Term |
| Negotiable |
| Rental Rate |
| Upon Request Upon Request Upon Request Upon Request |
| Space Use |
| Retail |
| Condition |
| Full Build-Out |
| Available |
| Now |
1st Floor
| Size |
| 2,005 SF |
| Term |
| Negotiable |
| Rental Rate |
| Upon Request Upon Request Upon Request Upon Request |
| Space Use |
| Retail |
| Condition |
| Full Build-Out |
| Available |
| Now |
1st Floor
| Size |
| 3,400 SF |
| Term |
| Negotiable |
| Rental Rate |
| Upon Request Upon Request Upon Request Upon Request |
| Space Use |
| Retail |
| Condition |
| Full Build-Out |
| Available |
| Now |
Basement
| Size | 4,608 SF |
| Term | Negotiable |
| Rental Rate | Upon Request |
| Space Use | Office/Retail |
| Condition | Full Build-Out |
| Available | Now |
50,000 employees within half a mile 170 renovated hotel rooms above ±1,481 SF fronting Monroe St ±1,753 SF fronting Central Ave
- Fully Built-Out as Standard Office
- Mostly Open Floor Plan Layout
- Central Air Conditioning
- 170 renovated hotel rooms above
- Fully built out
1st Floor
| Size | 1,481 SF |
| Term | Negotiable |
| Rental Rate | Upon Request |
| Space Use | Retail |
| Condition | Full Build-Out |
| Available | Now |
1481 sf space
- Fully Built-Out as Standard Retail Space
- Central Air Conditioning
- 170 renovated hotel rooms above
- 1481 sf space
1st Floor
| Size | 2,005 SF |
| Term | Negotiable |
| Rental Rate | Upon Request |
| Space Use | Retail |
| Condition | Full Build-Out |
| Available | Now |
50,000 employees within half a mile 170 renovated hotel rooms above ±1,481 SF fronting Monroe St
- Fully Built-Out as Standard Retail Space
- Central Air Conditioning
- 170 renovated hotel rooms above
1st Floor
| Size | 3,400 SF |
| Term | Negotiable |
| Rental Rate | Upon Request |
| Space Use | Retail |
| Condition | Full Build-Out |
| Available | Now |
50,000 employees within half a mile 170 renovated hotel rooms above ±1,481 SF fronting Monroe St
- Fully Built-Out as Standard Retail Space
- Central Air Conditioning
- 170 renovated hotel rooms above
Property Facts
| Total Space Available | 11,494 SF | Building Size | 156,968 SF |
| Property Type | Hospitality | Year Built/Renovated | 2014/2015 |
| Property Subtype | Hotel |
| Total Space Available | 11,494 SF |
| Property Type | Hospitality |
| Property Subtype | Hotel |
| Building Size | 156,968 SF |
| Year Built/Renovated | 2014/2015 |
Features and Amenities
- Business Center
- Fitness Center
- Restaurant
- On-Site Bar
- Meeting Event Space
Presented by

Hilton Garden Inn Phoenix Downtown | 15 E Monroe St
Hmm, there seems to have been an error sending your message. Please try again.
Thanks! Your message was sent.





