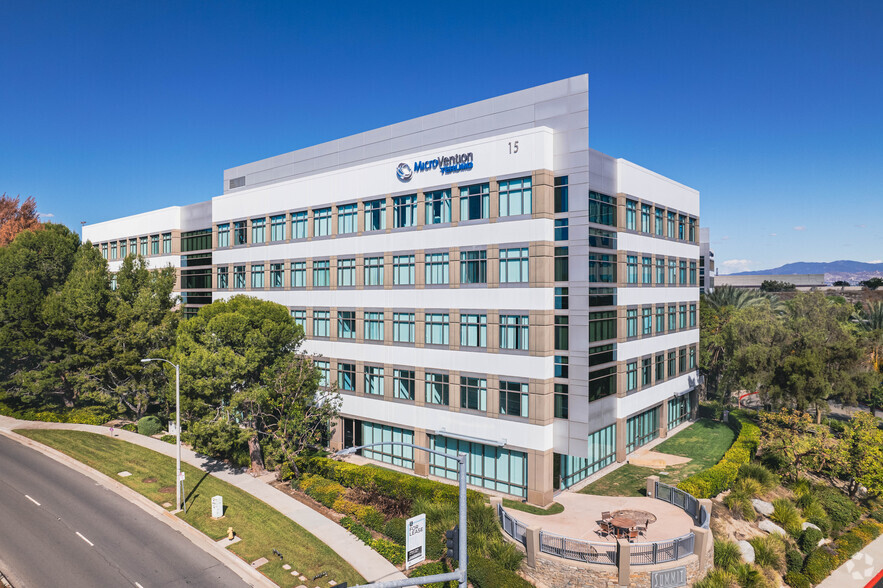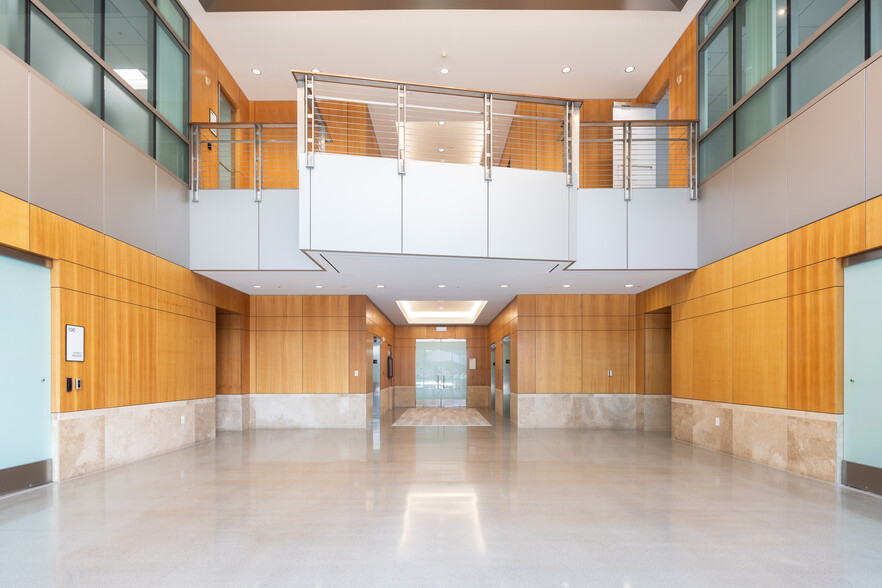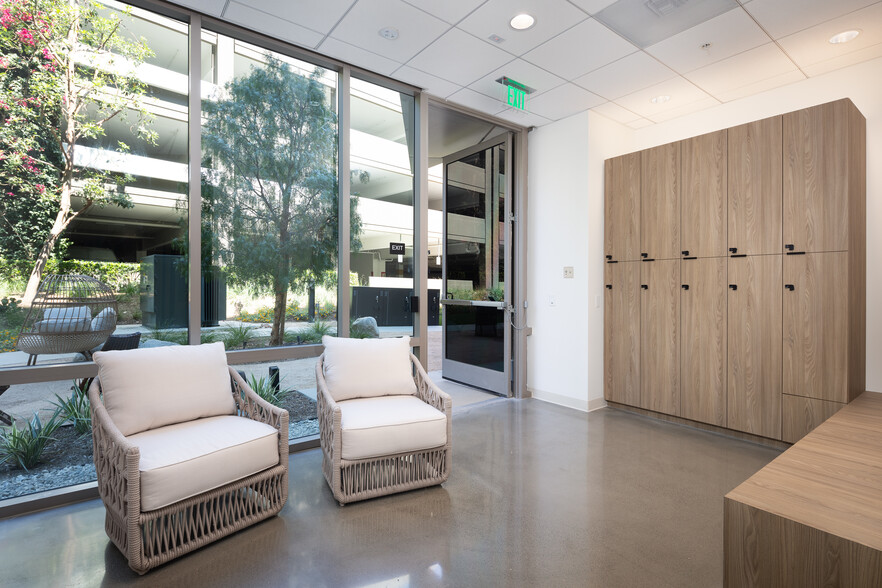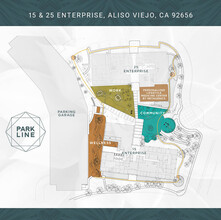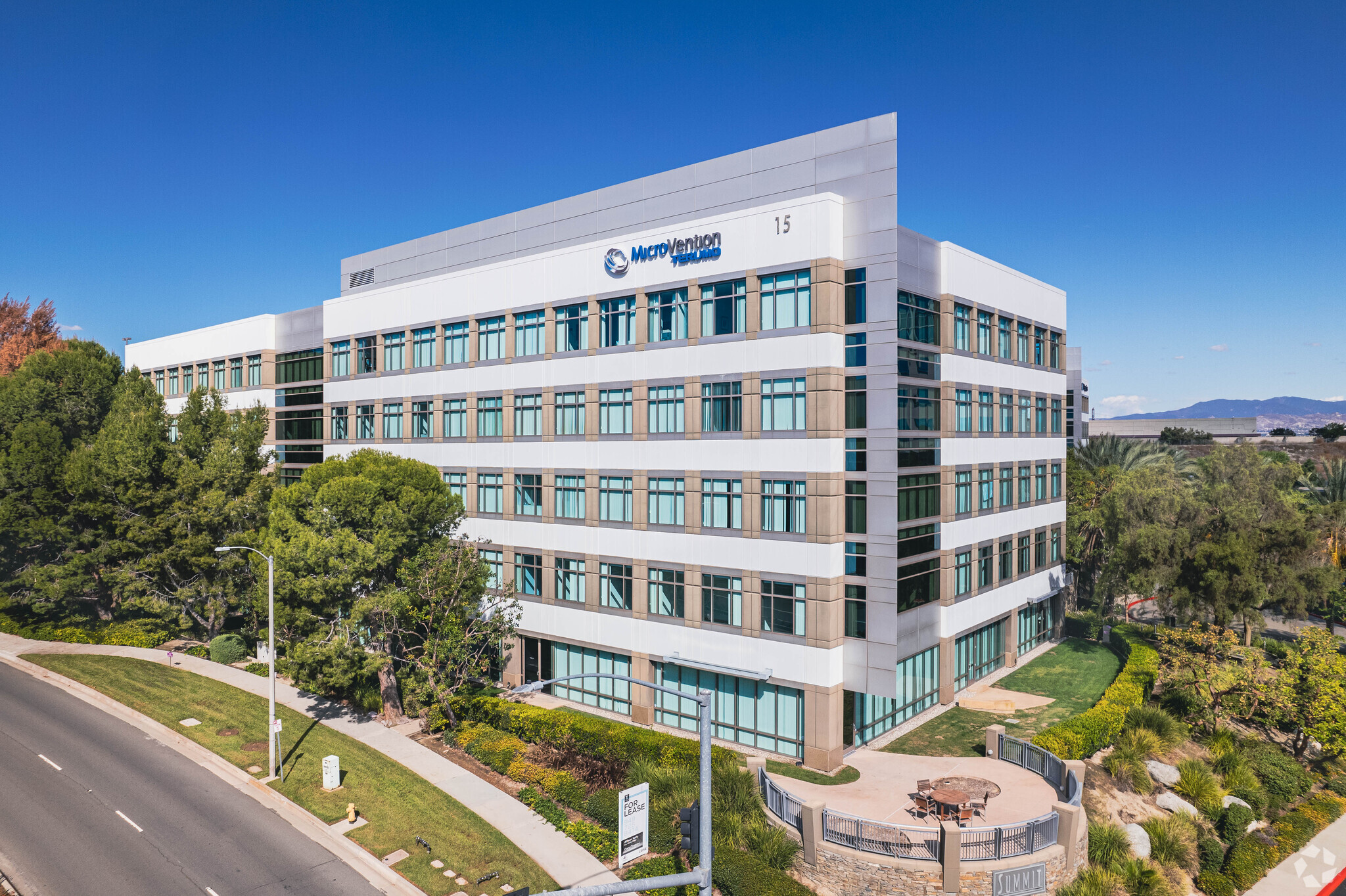Your email has been sent.
Park Highlights
- Parkline is an office campus comprised of two L-shaped buildings in a master-planned office campus with large capital transformations coming soon.
- LEED-certified office environment with new enhancements to the property that include outdoor spaces that cultivate wellness, work, and community.
- On-site property management provides the highest level of customer service, top notch design, and desirable amenities.
- Strategically positioned at a high-identity location along the 73-toll road that is travelled by over 68,000 cars per day.
- Walkable amenities abound such as the Renaissance Club Sport Hotel and Fitness Resort, just a short six-minute walk from 15 & 25 Enterprise.
Park Facts
| Total Space Available | 43,729 SF | Park Type | Office Park |
| Max. Contiguous | 11,784 SF |
| Total Space Available | 43,729 SF |
| Max. Contiguous | 11,784 SF |
| Park Type | Office Park |
All Available Spaces(7)
Display Rental Rate as
- Space
- Size
- Term
- Rental Rate
- Space Use
- Condition
- Available
Reception area, 5 perimeter offices, 2 conference rooms, IT room, open area for workstations. **$1.85 FSG for the first 12 months (3+ year deal minimum) Broker Bonus $0.50 PSF per each year of term (3+ years minimum)**
- Rate includes utilities, building services and property expenses
- Mostly Open Floor Plan Layout
- 5 Private Offices
- Can be combined with additional space(s) for up to 11,784 SF of adjacent space
- Reception area, 5 perimeter offices, 2 conf. rooms
- Fully Built-Out as Standard Office
- Fits 15 - 46 People
- 2 Conference Rooms
- Reception Area
- IT room, open area for workstations
Double-door entrance from main lobby, reception area, 5 perimeter offices, 2 conference rooms, IT room, open area for workstations. **$1.85 FSG for the first 12 months (3+ year deal minimum) Broker Bonus $0.50 PSF per each year of term (3+ years minimum)**
- Rate includes utilities, building services and property expenses
- Mostly Open Floor Plan Layout
- 5 Private Offices
- Can be combined with additional space(s) for up to 11,784 SF of adjacent space
- Reception area, 5 perimeter offices, 2 conf. rooms
- Fully Built-Out as Standard Office
- Fits 16 - 49 People
- 2 Conference Rooms
- Reception Area
Double-door entrance, lobby/reception area, 7 perimeter offices on the glassline, 1 private interior office, 2 large conference rooms, large break room, IT room, copy/file room and abundant open area for workstations. **$1.85 FSG for the first 12 months (3+ year deal minimum) Broker Bonus $0.50 PSF per each year of term (3+ years minimum)**
- Rate includes utilities, building services and property expenses
- Mostly Open Floor Plan Layout
- 8 Private Offices
- Reception Area
- 2 large conference rooms, large break room
- Double-door entrance, lobby/reception area
- Fully Built-Out as Professional Services Office
- Fits 33 - 103 People
- 2 Conference Rooms
- Print/Copy Room
- 7 perimeter offices on the glassline
Reception area, 5 private offices on the glass line, lunch/break room, open area for workstations. **$1.85 FSG for the first 12 months (3+ year deal minimum) Broker Bonus $0.50 PSF per each year of term (3+ years minimum)**
- Rate includes utilities, building services and property expenses
- Mostly Open Floor Plan Layout
- 5 Private Offices
- Reception Area
- Reception area, 5 private offices on the glassline
- Fully Built-Out as Standard Office
- Fits 8 - 24 People
- Can be combined with additional space(s) for up to 7,125 SF of adjacent space
- Natural Light
- Lunch/break room, open area for workstations
Call for details **$1.85 FSG for the first 12 months (3+ year deal minimum) Broker Bonus $0.50 PSF per each year of term (3+ years minimum)**
- Rate includes utilities, building services and property expenses
- Mostly Open Floor Plan Layout
- Can be combined with additional space(s) for up to 7,125 SF of adjacent space
- Fully Built-Out as Standard Office
- Fits 6 - 17 People
Reception area, 4 offices, open kitchen and area for workstations. **$1.85 FSG for the first 12 months (3+ year deal minimum) Broker Bonus $0.50 PSF per each year of term (3+ years minimum)**
- Rate includes utilities, building services and property expenses
- Mostly Open Floor Plan Layout
- 4 Private Offices
- Reception Area
- Reception area, 4 offices, open kitchen
- Fully Built-Out as Standard Office
- Fits 6 - 18 People
- Can be combined with additional space(s) for up to 7,125 SF of adjacent space
- Kitchen
Call for details **$1.85 FSG for the first 12 months (3+ year deal minimum) Broker Bonus $0.50 PSF per each year of term (3+ years minimum)**
- Rate includes utilities, building services and property expenses
- Fits 30 - 96 People
- Fully Built-Out as Standard Office
| Space | Size | Term | Rental Rate | Space Use | Condition | Available |
| 1st Floor, Ste 130/140 | 5,723 SF | Negotiable | $22.20 /SF/YR $1.85 /SF/MO $127,051 /YR $10,588 /MO | Office | Full Build-Out | Now |
| 1st Floor, Ste 150 | 6,061 SF | Negotiable | $22.20 /SF/YR $1.85 /SF/MO $134,554 /YR $11,213 /MO | Office | Full Build-Out | Now |
| 4th Floor, Ste 400 | 12,850 SF | Negotiable | $22.20 /SF/YR $1.85 /SF/MO $285,270 /YR $23,773 /MO | Office | Full Build-Out | Now |
| 4th Floor, Ste 430 | 2,941 SF | Negotiable | $22.20 /SF/YR $1.85 /SF/MO $65,290 /YR $5,441 /MO | Office | Full Build-Out | Now |
| 4th Floor, Ste 440 | 2,037 SF | Negotiable | $22.20 /SF/YR $1.85 /SF/MO $45,221 /YR $3,768 /MO | Office | Full Build-Out | Now |
| 4th Floor, Ste 445 | 2,147 SF | Negotiable | $22.20 /SF/YR $1.85 /SF/MO $47,663 /YR $3,972 /MO | Office | Full Build-Out | Now |
| 5th Floor, Ste 520 | 11,970 SF | Negotiable | $22.20 /SF/YR $1.85 /SF/MO $265,734 /YR $22,145 /MO | Office | Full Build-Out | Now |
15 Enterprise - 1st Floor - Ste 130/140
15 Enterprise - 1st Floor - Ste 150
15 Enterprise - 4th Floor - Ste 400
15 Enterprise - 4th Floor - Ste 430
15 Enterprise - 4th Floor - Ste 440
15 Enterprise - 4th Floor - Ste 445
15 Enterprise - 5th Floor - Ste 520
15 Enterprise - 1st Floor - Ste 130/140
| Size | 5,723 SF |
| Term | Negotiable |
| Rental Rate | $22.20 /SF/YR |
| Space Use | Office |
| Condition | Full Build-Out |
| Available | Now |
Reception area, 5 perimeter offices, 2 conference rooms, IT room, open area for workstations. **$1.85 FSG for the first 12 months (3+ year deal minimum) Broker Bonus $0.50 PSF per each year of term (3+ years minimum)**
- Rate includes utilities, building services and property expenses
- Fully Built-Out as Standard Office
- Mostly Open Floor Plan Layout
- Fits 15 - 46 People
- 5 Private Offices
- 2 Conference Rooms
- Can be combined with additional space(s) for up to 11,784 SF of adjacent space
- Reception Area
- Reception area, 5 perimeter offices, 2 conf. rooms
- IT room, open area for workstations
15 Enterprise - 1st Floor - Ste 150
| Size | 6,061 SF |
| Term | Negotiable |
| Rental Rate | $22.20 /SF/YR |
| Space Use | Office |
| Condition | Full Build-Out |
| Available | Now |
Double-door entrance from main lobby, reception area, 5 perimeter offices, 2 conference rooms, IT room, open area for workstations. **$1.85 FSG for the first 12 months (3+ year deal minimum) Broker Bonus $0.50 PSF per each year of term (3+ years minimum)**
- Rate includes utilities, building services and property expenses
- Fully Built-Out as Standard Office
- Mostly Open Floor Plan Layout
- Fits 16 - 49 People
- 5 Private Offices
- 2 Conference Rooms
- Can be combined with additional space(s) for up to 11,784 SF of adjacent space
- Reception Area
- Reception area, 5 perimeter offices, 2 conf. rooms
15 Enterprise - 4th Floor - Ste 400
| Size | 12,850 SF |
| Term | Negotiable |
| Rental Rate | $22.20 /SF/YR |
| Space Use | Office |
| Condition | Full Build-Out |
| Available | Now |
Double-door entrance, lobby/reception area, 7 perimeter offices on the glassline, 1 private interior office, 2 large conference rooms, large break room, IT room, copy/file room and abundant open area for workstations. **$1.85 FSG for the first 12 months (3+ year deal minimum) Broker Bonus $0.50 PSF per each year of term (3+ years minimum)**
- Rate includes utilities, building services and property expenses
- Fully Built-Out as Professional Services Office
- Mostly Open Floor Plan Layout
- Fits 33 - 103 People
- 8 Private Offices
- 2 Conference Rooms
- Reception Area
- Print/Copy Room
- 2 large conference rooms, large break room
- 7 perimeter offices on the glassline
- Double-door entrance, lobby/reception area
15 Enterprise - 4th Floor - Ste 430
| Size | 2,941 SF |
| Term | Negotiable |
| Rental Rate | $22.20 /SF/YR |
| Space Use | Office |
| Condition | Full Build-Out |
| Available | Now |
Reception area, 5 private offices on the glass line, lunch/break room, open area for workstations. **$1.85 FSG for the first 12 months (3+ year deal minimum) Broker Bonus $0.50 PSF per each year of term (3+ years minimum)**
- Rate includes utilities, building services and property expenses
- Fully Built-Out as Standard Office
- Mostly Open Floor Plan Layout
- Fits 8 - 24 People
- 5 Private Offices
- Can be combined with additional space(s) for up to 7,125 SF of adjacent space
- Reception Area
- Natural Light
- Reception area, 5 private offices on the glassline
- Lunch/break room, open area for workstations
15 Enterprise - 4th Floor - Ste 440
| Size | 2,037 SF |
| Term | Negotiable |
| Rental Rate | $22.20 /SF/YR |
| Space Use | Office |
| Condition | Full Build-Out |
| Available | Now |
Call for details **$1.85 FSG for the first 12 months (3+ year deal minimum) Broker Bonus $0.50 PSF per each year of term (3+ years minimum)**
- Rate includes utilities, building services and property expenses
- Fully Built-Out as Standard Office
- Mostly Open Floor Plan Layout
- Fits 6 - 17 People
- Can be combined with additional space(s) for up to 7,125 SF of adjacent space
15 Enterprise - 4th Floor - Ste 445
| Size | 2,147 SF |
| Term | Negotiable |
| Rental Rate | $22.20 /SF/YR |
| Space Use | Office |
| Condition | Full Build-Out |
| Available | Now |
Reception area, 4 offices, open kitchen and area for workstations. **$1.85 FSG for the first 12 months (3+ year deal minimum) Broker Bonus $0.50 PSF per each year of term (3+ years minimum)**
- Rate includes utilities, building services and property expenses
- Fully Built-Out as Standard Office
- Mostly Open Floor Plan Layout
- Fits 6 - 18 People
- 4 Private Offices
- Can be combined with additional space(s) for up to 7,125 SF of adjacent space
- Reception Area
- Kitchen
- Reception area, 4 offices, open kitchen
15 Enterprise - 5th Floor - Ste 520
| Size | 11,970 SF |
| Term | Negotiable |
| Rental Rate | $22.20 /SF/YR |
| Space Use | Office |
| Condition | Full Build-Out |
| Available | Now |
Call for details **$1.85 FSG for the first 12 months (3+ year deal minimum) Broker Bonus $0.50 PSF per each year of term (3+ years minimum)**
- Rate includes utilities, building services and property expenses
- Fully Built-Out as Standard Office
- Fits 30 - 96 People
Matterport 3D Tours
Site Plan
Park Overview
Parkline is comprised of two L-shaped buildings, creating a wellness hub, totaling approximately 295,000 square feet of thoughtful Class A office space. This office campus is ready with spec suites and full floors available, paired with structured parking and rapid EV charging. Built in 2000, this campus has been reimaged, turning this property into a space where wellness and work form a single, balanced community. Tenant operations can be complimented with private outdoor patios, efficient large floor plates, and floor-to-ceiling glass windows that contribute to your workplace ambiance. The Renaissance Club Sport Hotel and Fitness Resort, which is specifically designed for business and leisure traveler lifestyles with a 70,000-square-foot multi-purpose sports club and a four-diamond 175-room boutique hotel, is just a 5-minute walk away. Personal service retail, the Hoag Healthcare Center, movie theaters, as well as upscale and quick-serve restaurants are also within walking distance of the office campus. To experience the breathtaking outdoors, the Aliso and Wood Canyons Wilderness Park Trailheads are just three miles away. In addition, Water Tower Trail for hiking and biking is within 5 minutes. Nestled in the renowned master-planned community of Aliso Viejo, Parkline’s location gives its community immediate access to the 73, OC’s business corridor and other major thoroughfares, while also sitting just 10 minutes from the beautiful coast. Wellness is fostered here at Parkline. The wellness amenities include weight and training space, bike storage, showers and locker rooms, walking paths, a group exercise area, and outdoor relaxation spaces. The personalized lifestyle medicine center by Metagenics is equipped with chiropractic, exam, and education rooms where tenants can receive massage therapy, chiropractic care, and nutrition counseling, all on-site. Parkline’s flexible indoor/outdoor workspaces catalyze productivity for your business. The spaces are targeted toward facilitating effective collaboration, leading to improved focus and diligence.
Park Brochure
About Laguna Hills/Aliso Viejo
The beach, freeway arteries, high-end housing, and beautiful weather make this part of Orange County an attractive area for residents, retailers, and office tenants. Cultural and outdoor amenities blanket the area, and Metrolink stations provide an easy means of light rail transportation for residents to and from employers. Arterial corridors the I-5 Freeway and State Route 73 deposit workers into the area’s office buildings with relative ease.
The office campuses here support a diverse tenant base in industries including tech, pharmaceuticals, finance, and healthcare. Among them, Avanir Pharmaceuticals, Dell Software, UST Global, Glaukos Corporation, and Fluor Corp. are an enviable mix of stable, credit-worthy tenants that attract a well-educated local population with high household incomes.
This part of South County typically has steady demand from tenants interested in tapping into the well-educated population near transportation corridors and the strong base of biomed and tech companies. Although office rents sit above the Orange County average, rents are typically lower than its northern neighbors, including Irvine Spectrum and the Airport Area, while offering an office campus setting with a number of neighborhood amenities and housing to accommodate workers.
Nearby Amenities
Restaurants |
|||
|---|---|---|---|
| Pink Picot | - | - | 4 min walk |
| Chronic Tacos | - | - | 9 min walk |
| Sonic | - | - | 10 min walk |
| Smashburger | - | - | 13 min walk |
| Urban Plates | American | $$ | 14 min walk |
| Chipotle | - | - | 14 min walk |
| Starbucks | Cafe | $ | 15 min walk |
Retail |
||
|---|---|---|
| Sola Salon Studios | Salon/Barber/Spa | 9 min walk |
| Trader Joe's | Supermarket | 13 min walk |
| The UPS Store | Business/Copy/Postal Services | 15 min walk |
| Circle K | Convenience Market | 15 min walk |
| Walgreens | Drug Store | 16 min walk |
Hotels |
|
|---|---|
| Renaissance |
174 rooms
2 min drive
|
| Homewood Suites by Hilton |
129 rooms
3 min drive
|
| Ayres |
138 rooms
7 min drive
|
| voco |
148 rooms
9 min drive
|
Leasing Team
Allison Kelly, Senior Vice President
Carol Trapani, Senior Vice President
About the Owner


Other Properties in the SINGERMAN REAL ESTATE, LLC Portfolio
Presented by

Parkline | Aliso Viejo, CA 92656
Hmm, there seems to have been an error sending your message. Please try again.
Thanks! Your message was sent.
