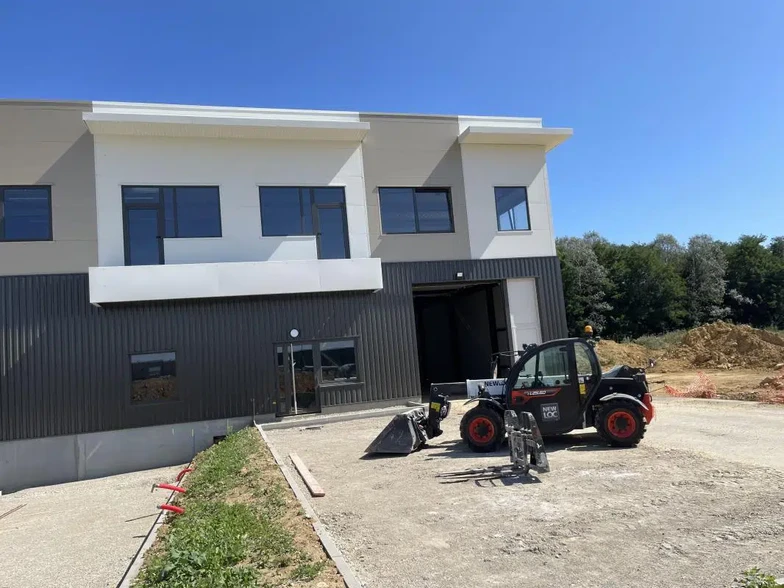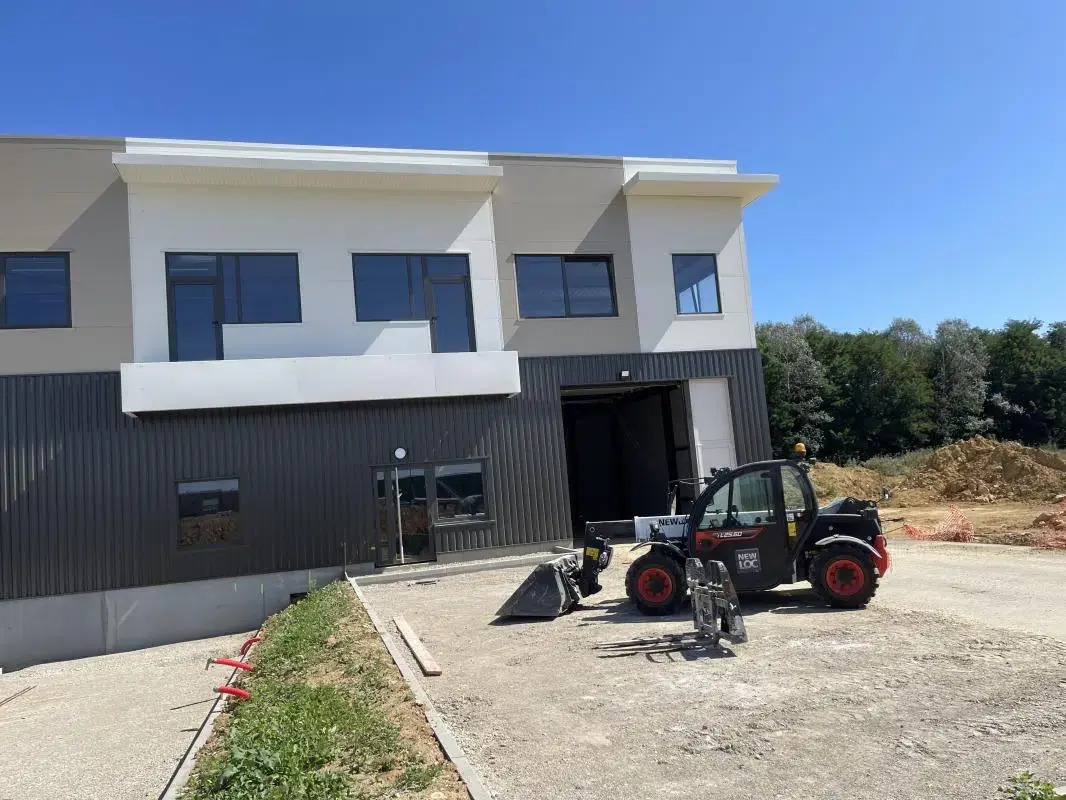Your email has been sent.

15 Rue Clément Ader 4,919 - 4,994 SF Flex Condo Units Offered at $805,480 Per Unit in 91280 Saint-Pierre-du-Perray

Some information has been automatically translated.

Investment Highlights
- RT 2012 label
- In the Clé de Saint-Pierre business park
Executive Summary
Located in a dynamic area of Essonne, this site benefits from a strategic location combining accessibility and an attractive setting for a company looking for relocation. Nestled in the heart of a booming sector, it offers immediate proximity to major roads, thus facilitating travel to Paris and the main economic infrastructures of the region. The surrounding environment, combining commercial and industrial areas, guarantees a favourable business environment, with the presence of services and amenities essential to the life of a company. In addition, the availability of surfaces adapted to professional needs allows for ideal layout flexibility for various activities. With a balance between connectivity, economic dynamism and a pleasant working environment, this site is an attractive opportunity for a company wishing to optimize its location while benefiting from a structured and well-served environment.
Property Facts
| Total Building Size | 14,908 SF | Typical Floor Size | 7,454 SF |
| Property Type | Flex | Year Built | 2025 |
| Building Class | C | Lot Size | 0.78 AC |
| Floors | 2 |
| Total Building Size | 14,908 SF |
| Property Type | Flex |
| Building Class | C |
| Floors | 2 |
| Typical Floor Size | 7,454 SF |
| Year Built | 2025 |
| Lot Size | 0.78 AC |
Amenities
- Wheelchair Accessible
- Storage Space
3 Units Available
Unit F1
| Unit Size | 4,994 SF | Condo Use | Flex |
| Price | $805,480 | Sale Type | Owner User |
| Price Per SF | $161.29 | APN/Parcel ID | 91573000ZC0452 |
| Unit Size | 4,994 SF |
| Price | $805,480 |
| Price Per SF | $161.29 |
| Condo Use | Flex |
| Sale Type | Owner User |
| APN/Parcel ID | 91573000ZC0452 |
Description
In Saint-Pierre-du-Perray, within the La Clé de Saint-Pierre business park, a new real estate complex is offered for sale. This 1,385 m² building, which can be divided into several cells, is intended for industrial and logistics activities. Delivery is expected eight months after signature.
The complex consists of three business units with support offices, offering surfaces from 457 m² to 464 m², which can be combined to form a larger space. Each cell includes a storage area with a clear height of 7.50 meters (4.20 meters under the offices), industrial LED lighting and access for heavy vehicles via a 3.50 meters by 4.00 meters sectional door. Heating is provided by electric fan heaters.
The offices benefit from a careful layout with an entrance hall of approximately 47 m², a floor of 101 m² with balcony, sanitary facilities on both levels and tiled flooring on the ground floor as well as a tile carpet upstairs. They are equipped with recessed LED lighting, a heating system using electric radiant panels and expectations for computer and electrical wiring.
The building, in compliance with RT 2012 standards, is secure with access control and a fully fenced site. It has 23 parking spaces to be divided between the lots. The construction is based on a metal frame with double-skin cladding, a multi-layer steel tank roof and a smooth dust-proof concrete slab. The unit is supplied with electricity via a yellow tariff of 36 to 240 kVA.
Sale Notes
Ideally located near the highway exit, this space benefits from a well-maintained landscaped environment and independent access. Its sale price starts at €2,042,875.
Unit F2
| Unit Size | 4,919 SF | Condo Use | Flex |
| Price | $793,328 | Sale Type | Owner User |
| Price Per SF | $161.28 | APN/Parcel ID | 91573000ZC0452 |
| Unit Size | 4,919 SF |
| Price | $793,328 |
| Price Per SF | $161.28 |
| Condo Use | Flex |
| Sale Type | Owner User |
| APN/Parcel ID | 91573000ZC0452 |
Description
In Saint-Pierre-du-Perray, within the La Clé de Saint-Pierre business park, a new real estate complex is offered for sale. This 1,385 m² building, which can be divided into several cells, is intended for industrial and logistics activities. Delivery is expected eight months after signature.
The complex consists of three business units with support offices, offering surfaces from 457 m² to 464 m², which can be combined to form a larger space. Each cell includes a storage area with a clear height of 7.50 meters (4.20 meters under the offices), industrial LED lighting and access for heavy vehicles via a 3.50 meters by 4.00 meters sectional door. Heating is provided by electric fan heaters.
The offices benefit from a careful layout with an entrance hall of approximately 47 m², a floor of 101 m² with balcony, sanitary facilities on both levels and tiled flooring on the ground floor as well as a tile carpet upstairs. They are equipped with recessed LED lighting, a heating system using electric radiant panels and expectations for computer and electrical wiring.
The building, in compliance with RT 2012 standards, is secure with access control and a fully fenced site. It has 23 parking spaces to be divided between the lots. The construction is based on a metal frame with double-skin cladding, a multi-layer steel tank roof and a smooth dust-proof concrete slab. The unit is supplied with electricity via a yellow tariff of 36 to 240 kVA.
Sale Notes
Ideally located near the highway exit, this space benefits from a well-maintained landscaped environment and independent access. Its sale price starts at €2,042,875.
Unit F3
| Unit Size | 4,994 SF | Condo Use | Flex |
| Price | $805,480 | Sale Type | Owner User |
| Price Per SF | $161.29 | APN/Parcel ID | 91573000ZC0452 |
| Unit Size | 4,994 SF |
| Price | $805,480 |
| Price Per SF | $161.29 |
| Condo Use | Flex |
| Sale Type | Owner User |
| APN/Parcel ID | 91573000ZC0452 |
Description
In Saint-Pierre-du-Perray, within the La Clé de Saint-Pierre business park, a new real estate complex is offered for sale. This 1,385 m² building, which can be divided into several cells, is intended for industrial and logistics activities. Delivery is expected eight months after signature.
The complex consists of three business units with support offices, offering surfaces from 457 m² to 464 m², which can be combined to form a larger space. Each cell includes a storage area with a clear height of 7.50 meters (4.20 meters under the offices), industrial LED lighting and access for heavy vehicles via a 3.50 meters by 4.00 meters sectional door. Heating is provided by electric fan heaters.
The offices benefit from a careful layout with an entrance hall of approximately 47 m², a floor of 101 m² with balcony, sanitary facilities on both levels and tiled flooring on the ground floor as well as a tile carpet upstairs. They are equipped with recessed LED lighting, a heating system using electric radiant panels and expectations for computer and electrical wiring.
The building, in compliance with RT 2012 standards, is secure with access control and a fully fenced site. It has 23 parking spaces to be divided between the lots. The construction is based on a metal frame with double-skin cladding, a multi-layer steel tank roof and a smooth dust-proof concrete slab. The unit is supplied with electricity via a yellow tariff of 36 to 240 kVA.
Sale Notes
Ideally located near the highway exit, this space benefits from a well-maintained landscaped environment and independent access. Its sale price starts at €2,042,875.
Presented by

15 Rue Clément Ader
Hmm, there seems to have been an error sending your message. Please try again.
Thanks! Your message was sent.


