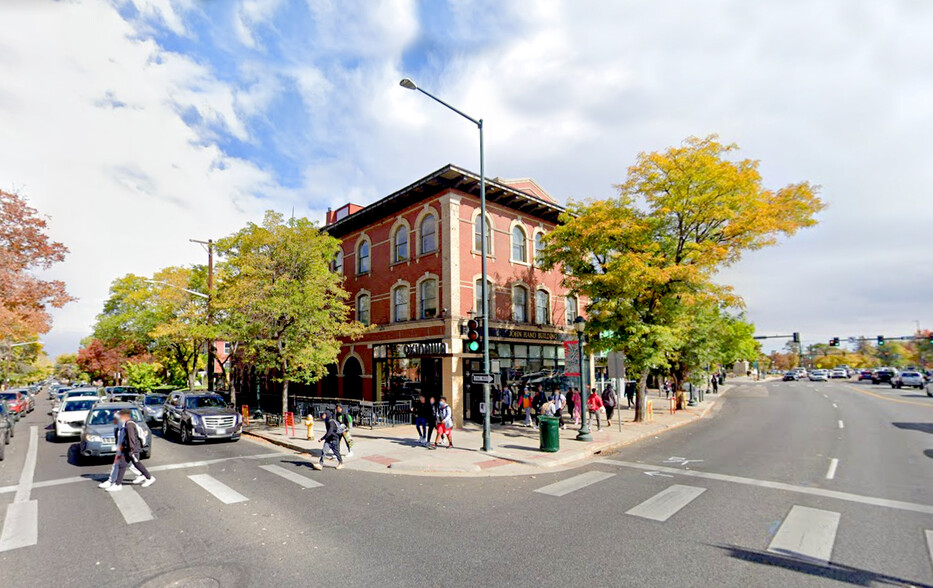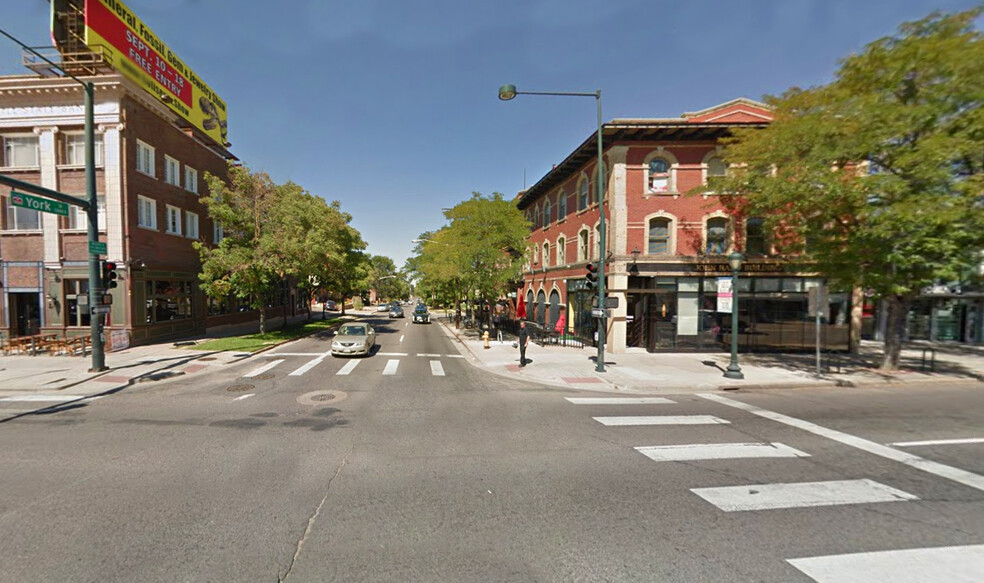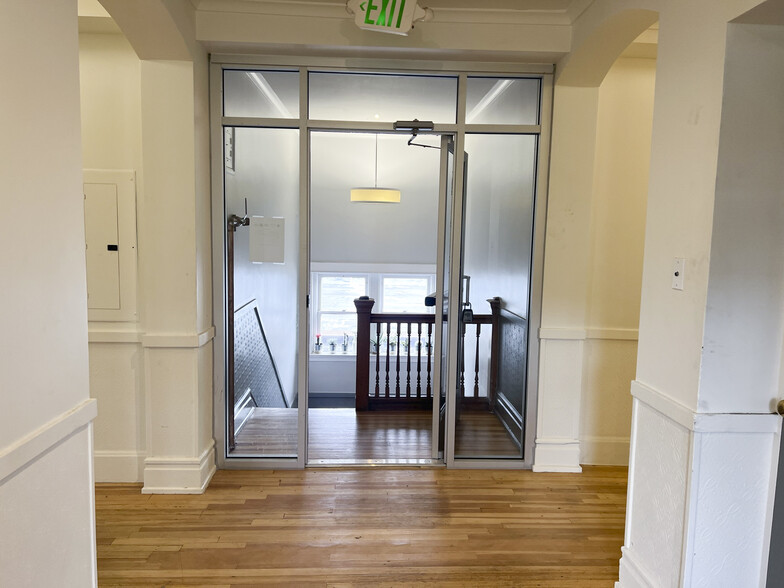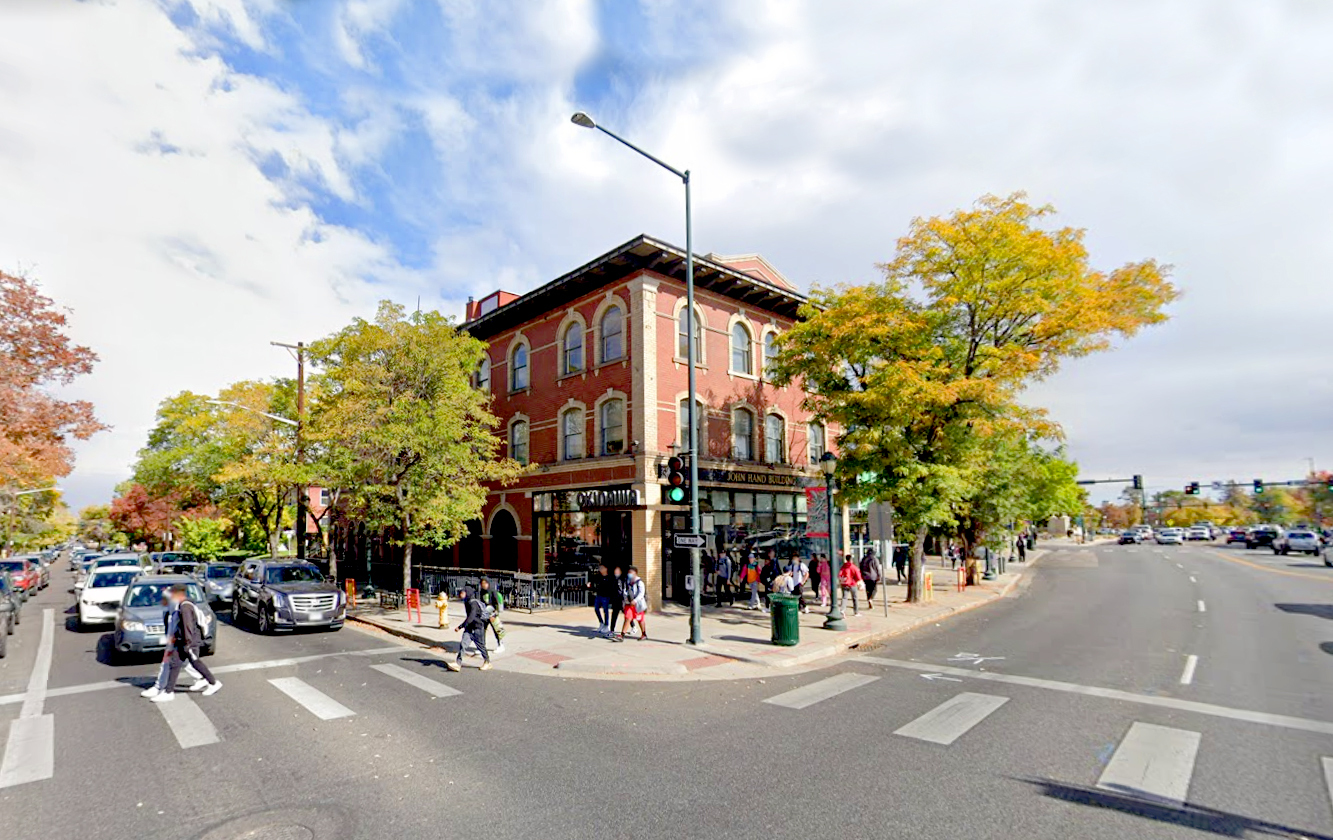Log In/Sign Up
Your email has been sent.
All Available Spaces(3)
Display Rental Rate as
- Space
- Size
- Term
- Rental Rate
- Space Use
- Condition
- Available
Two private offices. Exterior conference room. Open area
- Listed rate may not include certain utilities, building services and property expenses
- Open Floor Plan Layout
- 2 Private Offices
- Can be combined with additional space(s) for up to 1,784 SF of adjacent space
- Fully Built-Out as Standard Office
- Fits 3 - 7 People
- 1 Conference Room
- Exterior conference room
Two private offices. Exterior conference room. Open area
- Listed rate may not include certain utilities, building services and property expenses
- Open Floor Plan Layout
- 4 Private Offices
- Can be combined with additional space(s) for up to 1,784 SF of adjacent space
- Open
- Fully Built-Out as Standard Office
- Fits 3 - 8 People
- 1 Conference Room
- Kitchen
Two private offices. Exterior conference room. Open area. Kitchen
- Listed rate may not include certain utilities, building services and property expenses
- Open Floor Plan Layout
- 2 Private Offices
- 1 Workstation
- Exterior conference room
- Fully Built-Out as Standard Office
- Fits 2 - 6 People
- 1 Conference Room
- Kitchen
| Space | Size | Term | Rental Rate | Space Use | Condition | Available |
| 2nd Floor, Ste 201 | 855 SF | Negotiable | $20.00 /SF/YR $1.67 /SF/MO $17,100 /YR $1,425 /MO | Office | Full Build-Out | 30 Days |
| 2nd Floor, Ste 202 | 929 SF | Negotiable | $20.00 /SF/YR $1.67 /SF/MO $18,580 /YR $1,548 /MO | Office | Full Build-Out | 30 Days |
| 2nd Floor, Ste 203 | 734 SF | Negotiable | $20.00 /SF/YR $1.67 /SF/MO $14,680 /YR $1,223 /MO | Office | Full Build-Out | 30 Days |
2nd Floor, Ste 201
| Size |
| 855 SF |
| Term |
| Negotiable |
| Rental Rate |
| $20.00 /SF/YR $1.67 /SF/MO $17,100 /YR $1,425 /MO |
| Space Use |
| Office |
| Condition |
| Full Build-Out |
| Available |
| 30 Days |
2nd Floor, Ste 202
| Size |
| 929 SF |
| Term |
| Negotiable |
| Rental Rate |
| $20.00 /SF/YR $1.67 /SF/MO $18,580 /YR $1,548 /MO |
| Space Use |
| Office |
| Condition |
| Full Build-Out |
| Available |
| 30 Days |
2nd Floor, Ste 203
| Size |
| 734 SF |
| Term |
| Negotiable |
| Rental Rate |
| $20.00 /SF/YR $1.67 /SF/MO $14,680 /YR $1,223 /MO |
| Space Use |
| Office |
| Condition |
| Full Build-Out |
| Available |
| 30 Days |
2nd Floor, Ste 201
| Size | 855 SF |
| Term | Negotiable |
| Rental Rate | $20.00 /SF/YR |
| Space Use | Office |
| Condition | Full Build-Out |
| Available | 30 Days |
Two private offices. Exterior conference room. Open area
- Listed rate may not include certain utilities, building services and property expenses
- Fully Built-Out as Standard Office
- Open Floor Plan Layout
- Fits 3 - 7 People
- 2 Private Offices
- 1 Conference Room
- Can be combined with additional space(s) for up to 1,784 SF of adjacent space
- Exterior conference room
2nd Floor, Ste 202
| Size | 929 SF |
| Term | Negotiable |
| Rental Rate | $20.00 /SF/YR |
| Space Use | Office |
| Condition | Full Build-Out |
| Available | 30 Days |
Two private offices. Exterior conference room. Open area
- Listed rate may not include certain utilities, building services and property expenses
- Fully Built-Out as Standard Office
- Open Floor Plan Layout
- Fits 3 - 8 People
- 4 Private Offices
- 1 Conference Room
- Can be combined with additional space(s) for up to 1,784 SF of adjacent space
- Kitchen
- Open
2nd Floor, Ste 203
| Size | 734 SF |
| Term | Negotiable |
| Rental Rate | $20.00 /SF/YR |
| Space Use | Office |
| Condition | Full Build-Out |
| Available | 30 Days |
Two private offices. Exterior conference room. Open area. Kitchen
- Listed rate may not include certain utilities, building services and property expenses
- Fully Built-Out as Standard Office
- Open Floor Plan Layout
- Fits 2 - 6 People
- 2 Private Offices
- 1 Conference Room
- 1 Workstation
- Kitchen
- Exterior conference room
Property Overview
Within walking distance of countless restaurants, bars, retail amenities on historic Colfax Ave. (Walker’s Paradise: 93/100) Includes exterior open area and kitchen
- Bus Line
- Natural Light
- Hardwood Floors
- Air Conditioning
- Balcony
Property Facts
Building Type
Office
Year Built
1925
Building Height
3 Stories
Building Size
18,897 SF
Building Class
B
Typical Floor Size
6,299 SF
Unfinished Ceiling Height
11’
Parking
Surface Parking
Covered Parking
1 1
Walk Score®
Walker's Paradise (93)
Bike Score®
Biker's Paradise (93)
1 of 10
Videos
Matterport 3D Exterior
Matterport 3D Tour
Photos
Street View
Street
Map
1 of 1







