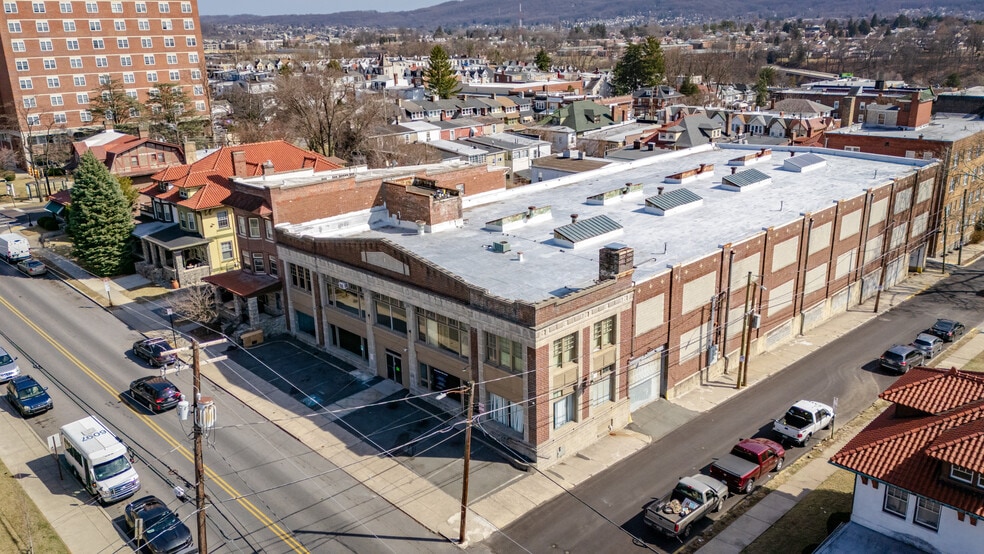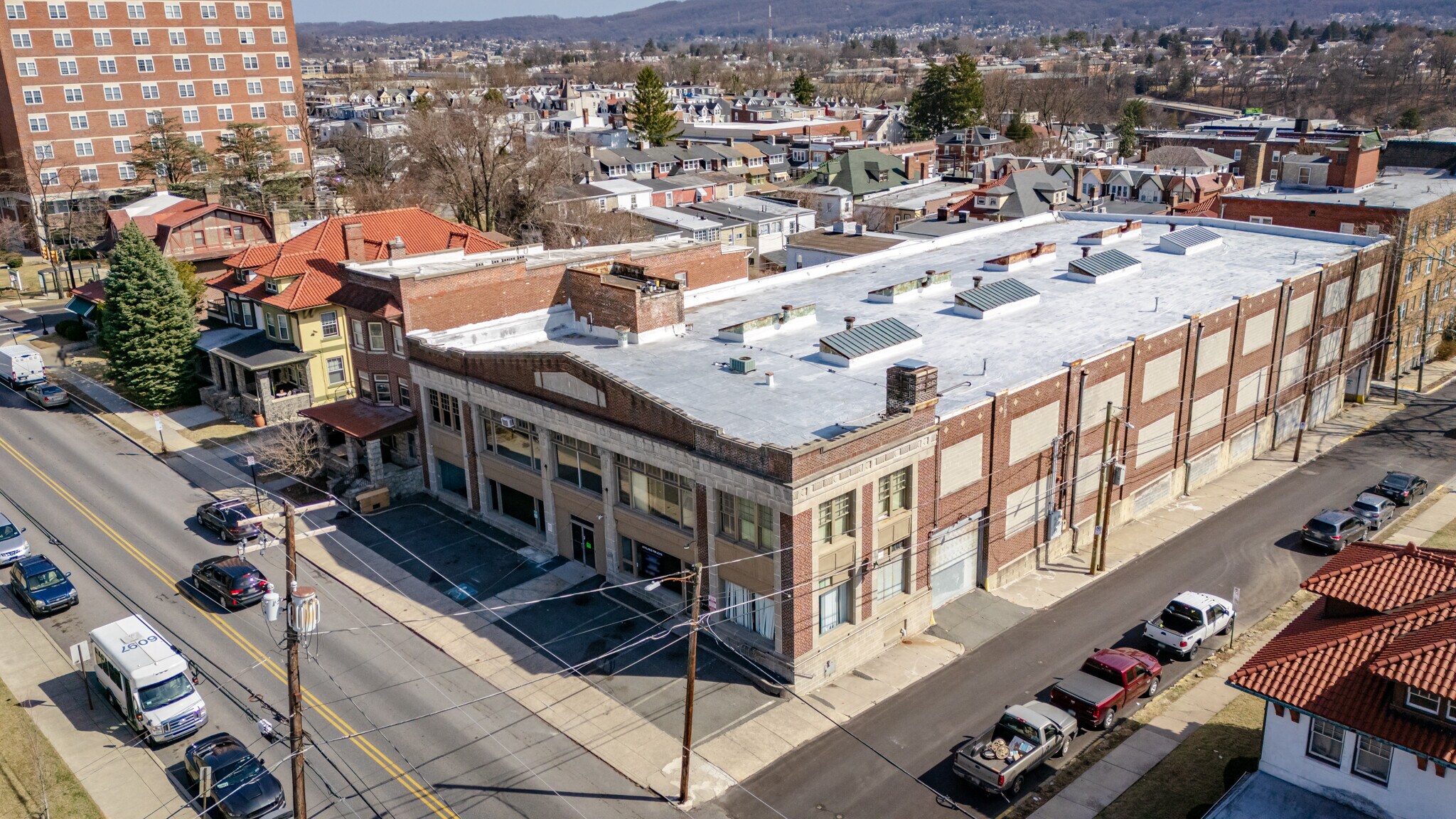
This feature is unavailable at the moment.
We apologize, but the feature you are trying to access is currently unavailable. We are aware of this issue and our team is working hard to resolve the matter.
Please check back in a few minutes. We apologize for the inconvenience.
- LoopNet Team
1518 W Walnut St
Allentown, PA 18102
Property For Lease

Highlights
- 102,545 people in a 2 mile radius
- Drive-In door with interior dock
- 5,408 Square Feet
- Retail Space with Rear Storage
Property Overview
SCOPE is pleased to present 5,408 SF of retail and flex space located in the City of Allentown. Located on the first floor, the suite has excellent frontage on Walnut Street and can host a variety of prospective tenant uses such as a deli, furniture store, or laundromat. The site is highly accessible with a front entrance on Walnut Street, drive-in side door on Fulton Street, and on-site parking. This space includes approximately 2,580 SF of rear storage space. The property is within walking distance to St. Luke’s Hospital Allentown Campus, Francis D Raub Middle School, Union Terrace Elementary School, and several high-rise apartment buildings. Moreover, Allentown’s vibrant community and thriving economy present endless opportunities for growth and prosperity. Join a diverse array of retailers, restaurants, and businesses that contribute to the rich tapestry of this dynamic city. With ample parking and convenient access to major roadways, it ensures hassle-free experiences for both customers and employees alike. Don’t miss out on this rare chance to secure your foothold in one of Allentown’s most sought after locations.
Property Facts
| Property Type | Flex | Rentable Building Area | 58,000 SF |
| Property Subtype | Light Distribution | Year Built | 1920 |
| Building Class | C |
| Property Type | Flex |
| Property Subtype | Light Distribution |
| Building Class | C |
| Rentable Building Area | 58,000 SF |
| Year Built | 1920 |
Attachments
| 1518 W Walnut St Property Flyer |
Listing ID: 31321122
Date on Market: 3/25/2024
Last Updated:
Address: 1518 W Walnut St, Allentown, PA 18102
The Walnut Street Historic District Flex Property at 1518 W Walnut St, Allentown, PA 18102 is no longer being advertised on LoopNet.com. Contact the broker for information on availability.
FLEX PROPERTIES IN NEARBY NEIGHBORHOODS
- City Center Commercial Real Estate Properties
- Downtown Bethlehem Commercial Real Estate Properties
- Southside-Lehigh Commercial Real Estate Properties
- Coopersburg Historic District Commercial Real Estate Properties
- West End-Allentown Commercial Real Estate Properties
- Allentown City Historic District Commercial Real Estate Properties
- East Allentown Commercial Real Estate Properties
- Northampton Historic District Commercial Real Estate Properties
- Rittersville Commercial Real Estate Properties
- Walnut Street Historic District Commercial Real Estate Properties
- 1st Ward Commercial Real Estate Properties
- Jordan Creek Commercial Real Estate Properties
- 6th Ward Commercial Real Estate Properties
- Downtown Allentown Commercial Real Estate Properties
NEARBY LISTINGS
- 835 W Hamilton St, Allentown PA
- 840 W Hamilton St, Allentown PA
- 1995 Brookside Rd, Macungie PA
- 123 S 4th St, Emmaus PA
- 322-324 N 7th St, Allentown PA
- 1629-1915 S 12th St, Allentown PA
- 1006-1026 Hanover Ave, Allentown PA
- 1226-1232 W Green St, Allentown PA
- 183 Ridge St, Emmaus PA
- 941 W Hamilton St, Allentown PA
- 183 Sumner Ave, Allentown PA
- 26 N 6th St, Allentown PA
- 314-316 N Madison St, Allentown PA
- 1122 W Hamilton St, Allentown PA
- 1492 Main St, Catasauqua PA

