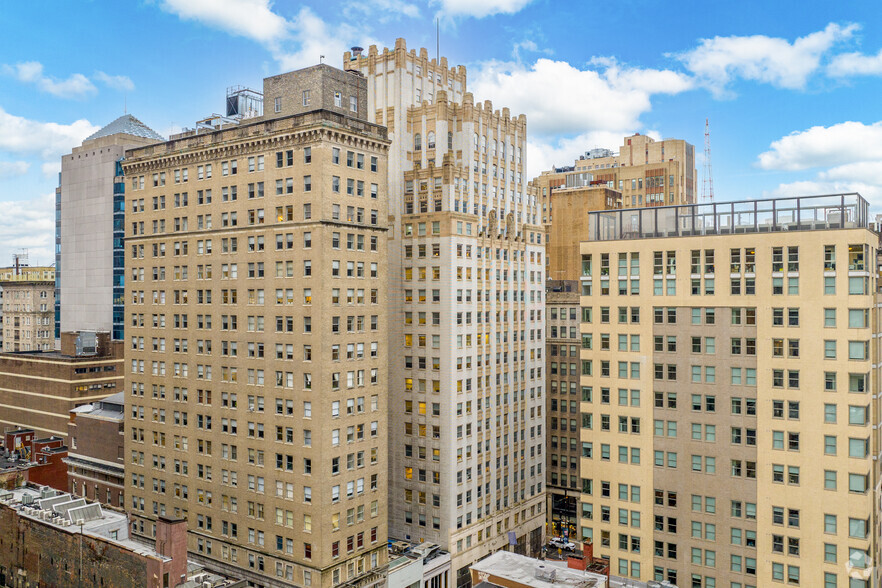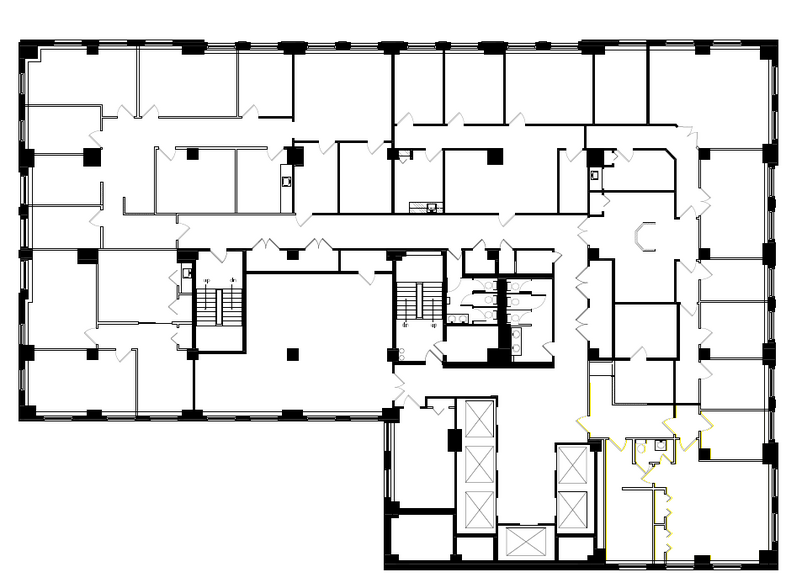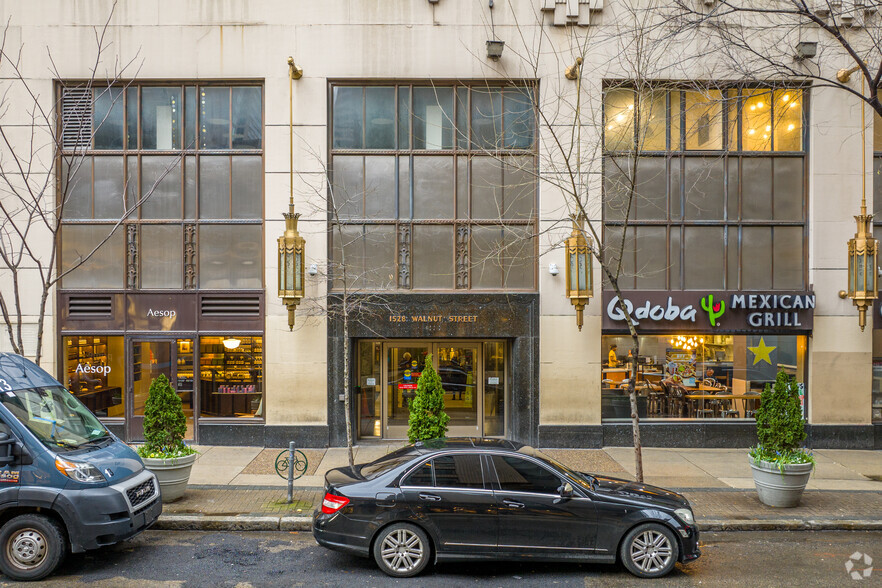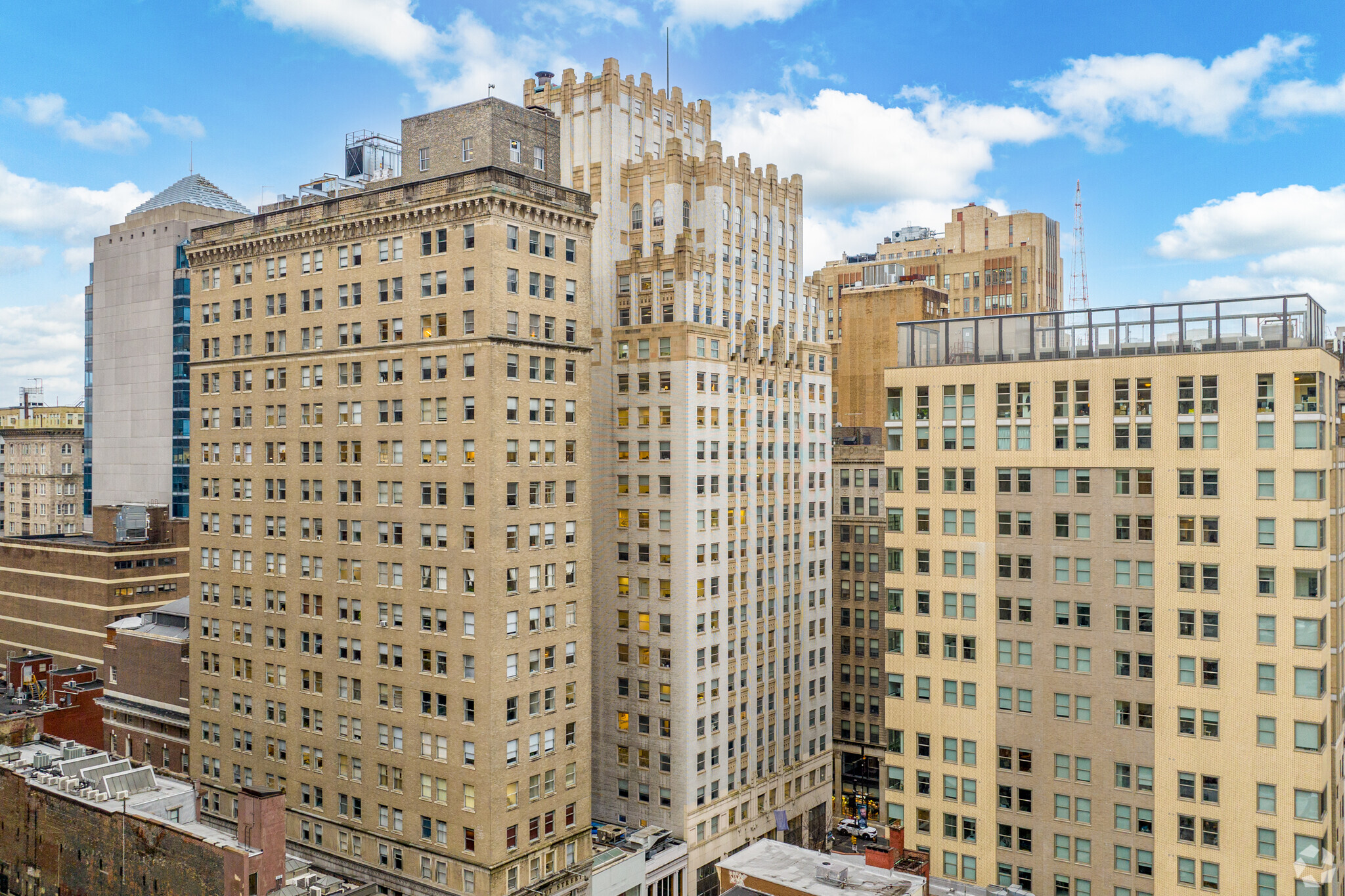Your email has been sent.
Highlights
- Space custom designed and built to tenants specifications
- 10,000 sf floors
- Office building can accommodate a variety of uses including Law firm, psychologist, medical practice, architect, non-profit etc.
- On site security
- Flexible lease terms
- Prime Philadelphia Corner : 16th & Walnut with Starbucks on 1st Floor corner & Apple diagonally Across the street
All Available Spaces(16)
Display Rental Rate as
- Space
- Size
- Term
- Rental Rate
- Space Use
- Condition
- Available
- Exposed ceilings - High End Finishes through out - 7 window offices - 4 exam/offices that have sinks inside - 2 reception entrances - 1 large conference room - 2 large rooms with sink & high end cabinetry - 2 ADA bathrooms in Mens & Women's along with a shower in each - Open Shampoo station area with 3 shampoo chairs
- Listed rate may not include certain utilities, building services and property expenses
- 12 Private Offices
- High End Trophy Space
- Central Air and Heating
- Private Restrooms
- High Ceilings
- Natural Light
- Shower Facilities
- Open-Plan
- Fully Built-Out as Professional Services Office
- 1 Conference Room
- Reception Area
- Elevator Access
- Corner Space
- Exposed Ceiling
- After Hours HVAC Available
- Accent Lighting
- Corner of 15th & Walnut Street 2nd Floor
- Listed lease rate plus proportional share of electrical cost
- Mostly Open Floor Plan Layout
- Partially Built-Out as Standard Office
- Listed lease rate plus proportional share of electrical cost
- Mostly Open Floor Plan Layout
- Partially Built-Out as Standard Office
- Listed lease rate plus proportional share of electrical cost
- Mostly Open Floor Plan Layout
- Partially Built-Out as Standard Office
- Listed lease rate plus proportional share of electrical cost
- Mostly Open Floor Plan Layout
- Partially Built-Out as Standard Office
- Listed lease rate plus proportional share of electrical cost
- Mostly Open Floor Plan Layout
- Partially Built-Out as Standard Office
- Listed lease rate plus proportional share of electrical cost
- Mostly Open Floor Plan Layout
- Partially Built-Out as Standard Office
- Listed lease rate plus proportional share of electrical cost
- Mostly Open Floor Plan Layout
- Partially Built-Out as Standard Office
- Listed lease rate plus proportional share of electrical cost
- Mostly Open Floor Plan Layout
- Partially Built-Out as Standard Office
- Listed lease rate plus proportional share of electrical cost
- 6 Private Offices
- Partially Built-Out as Standard Office
Beautiful finishes with exposed ceilings and polished concrete flooring throughout kitchen, large rooms
- Listed lease rate plus proportional share of electrical cost
- Mostly Open Floor Plan Layout
- Partially Built-Out as Standard Office
- Space is in Excellent Condition
- Listed lease rate plus proportional share of electrical cost
- Mostly Open Floor Plan Layout
- Partially Built-Out as Standard Office
- Listed lease rate plus proportional share of electrical cost
- Mostly Open Floor Plan Layout
- Partially Built-Out as Standard Office
- Listed lease rate plus proportional share of electrical cost
- Mostly Open Floor Plan Layout
- Partially Built-Out as Standard Office
- Listed lease rate plus proportional share of electrical cost
- Mostly Open Floor Plan Layout
- Partially Built-Out as Standard Office
- Listed lease rate plus proportional share of electrical cost
- Mostly Open Floor Plan Layout
- Partially Built-Out as Standard Office
| Space | Size | Term | Rental Rate | Space Use | Condition | Available |
| 2nd Floor, Ste 200 | 7,974 SF | Negotiable | Upon Request Upon Request Upon Request Upon Request | Office/Medical | Full Build-Out | Now |
| 3rd Floor | 3,074 SF | Negotiable | $26.50 /SF/YR $2.21 /SF/MO $81,461 /YR $6,788 /MO | Office | Partial Build-Out | Now |
| 4th Floor | 1,227 SF | Negotiable | $26.50 /SF/YR $2.21 /SF/MO $32,516 /YR $2,710 /MO | Office | Partial Build-Out | Now |
| 6th Floor | 3,039 SF | Negotiable | $26.50 /SF/YR $2.21 /SF/MO $80,534 /YR $6,711 /MO | Office | Partial Build-Out | Now |
| 6th Floor | 768 SF | Negotiable | $26.50 /SF/YR $2.21 /SF/MO $20,352 /YR $1,696 /MO | Office | Partial Build-Out | Now |
| 8th Floor | 1,645 SF | Negotiable | $26.50 /SF/YR $2.21 /SF/MO $43,593 /YR $3,633 /MO | Office | Partial Build-Out | Now |
| 12th Floor | 1,473 SF | Negotiable | $26.50 /SF/YR $2.21 /SF/MO $39,035 /YR $3,253 /MO | Office | Partial Build-Out | Now |
| 12th Floor | 702 SF | Negotiable | $26.50 /SF/YR $2.21 /SF/MO $18,603 /YR $1,550 /MO | Office | Partial Build-Out | Now |
| 12th Floor | 1,135 SF | Negotiable | $26.50 /SF/YR $2.21 /SF/MO $30,078 /YR $2,506 /MO | Office | Partial Build-Out | Now |
| 14th Floor, Ste 1400 | 1,605 SF | Negotiable | $26.50 /SF/YR $2.21 /SF/MO $42,533 /YR $3,544 /MO | Office | Partial Build-Out | Now |
| 14th Floor, Ste 1401 | 2,933 SF | Negotiable | $26.50 /SF/YR $2.21 /SF/MO $77,725 /YR $6,477 /MO | Office | Partial Build-Out | Now |
| 15th Floor | 1,252 SF | Negotiable | $26.50 /SF/YR $2.21 /SF/MO $33,178 /YR $2,765 /MO | Office | Partial Build-Out | Now |
| 16th Floor | 1,315 SF | Negotiable | $26.50 /SF/YR $2.21 /SF/MO $34,848 /YR $2,904 /MO | Office | Partial Build-Out | Now |
| 16th Floor | 1,173 SF | Negotiable | $26.50 /SF/YR $2.21 /SF/MO $31,085 /YR $2,590 /MO | Office | Partial Build-Out | Now |
| 16th Floor | 1,559 SF | Negotiable | $26.50 /SF/YR $2.21 /SF/MO $41,314 /YR $3,443 /MO | Office | Partial Build-Out | Now |
| 18th Floor | 1,650 SF | Negotiable | $26.50 /SF/YR $2.21 /SF/MO $43,725 /YR $3,644 /MO | Office | Partial Build-Out | Now |
2nd Floor, Ste 200
| Size |
| 7,974 SF |
| Term |
| Negotiable |
| Rental Rate |
| Upon Request Upon Request Upon Request Upon Request |
| Space Use |
| Office/Medical |
| Condition |
| Full Build-Out |
| Available |
| Now |
3rd Floor
| Size |
| 3,074 SF |
| Term |
| Negotiable |
| Rental Rate |
| $26.50 /SF/YR $2.21 /SF/MO $81,461 /YR $6,788 /MO |
| Space Use |
| Office |
| Condition |
| Partial Build-Out |
| Available |
| Now |
4th Floor
| Size |
| 1,227 SF |
| Term |
| Negotiable |
| Rental Rate |
| $26.50 /SF/YR $2.21 /SF/MO $32,516 /YR $2,710 /MO |
| Space Use |
| Office |
| Condition |
| Partial Build-Out |
| Available |
| Now |
6th Floor
| Size |
| 3,039 SF |
| Term |
| Negotiable |
| Rental Rate |
| $26.50 /SF/YR $2.21 /SF/MO $80,534 /YR $6,711 /MO |
| Space Use |
| Office |
| Condition |
| Partial Build-Out |
| Available |
| Now |
6th Floor
| Size |
| 768 SF |
| Term |
| Negotiable |
| Rental Rate |
| $26.50 /SF/YR $2.21 /SF/MO $20,352 /YR $1,696 /MO |
| Space Use |
| Office |
| Condition |
| Partial Build-Out |
| Available |
| Now |
8th Floor
| Size |
| 1,645 SF |
| Term |
| Negotiable |
| Rental Rate |
| $26.50 /SF/YR $2.21 /SF/MO $43,593 /YR $3,633 /MO |
| Space Use |
| Office |
| Condition |
| Partial Build-Out |
| Available |
| Now |
12th Floor
| Size |
| 1,473 SF |
| Term |
| Negotiable |
| Rental Rate |
| $26.50 /SF/YR $2.21 /SF/MO $39,035 /YR $3,253 /MO |
| Space Use |
| Office |
| Condition |
| Partial Build-Out |
| Available |
| Now |
12th Floor
| Size |
| 702 SF |
| Term |
| Negotiable |
| Rental Rate |
| $26.50 /SF/YR $2.21 /SF/MO $18,603 /YR $1,550 /MO |
| Space Use |
| Office |
| Condition |
| Partial Build-Out |
| Available |
| Now |
12th Floor
| Size |
| 1,135 SF |
| Term |
| Negotiable |
| Rental Rate |
| $26.50 /SF/YR $2.21 /SF/MO $30,078 /YR $2,506 /MO |
| Space Use |
| Office |
| Condition |
| Partial Build-Out |
| Available |
| Now |
14th Floor, Ste 1400
| Size |
| 1,605 SF |
| Term |
| Negotiable |
| Rental Rate |
| $26.50 /SF/YR $2.21 /SF/MO $42,533 /YR $3,544 /MO |
| Space Use |
| Office |
| Condition |
| Partial Build-Out |
| Available |
| Now |
14th Floor, Ste 1401
| Size |
| 2,933 SF |
| Term |
| Negotiable |
| Rental Rate |
| $26.50 /SF/YR $2.21 /SF/MO $77,725 /YR $6,477 /MO |
| Space Use |
| Office |
| Condition |
| Partial Build-Out |
| Available |
| Now |
15th Floor
| Size |
| 1,252 SF |
| Term |
| Negotiable |
| Rental Rate |
| $26.50 /SF/YR $2.21 /SF/MO $33,178 /YR $2,765 /MO |
| Space Use |
| Office |
| Condition |
| Partial Build-Out |
| Available |
| Now |
16th Floor
| Size |
| 1,315 SF |
| Term |
| Negotiable |
| Rental Rate |
| $26.50 /SF/YR $2.21 /SF/MO $34,848 /YR $2,904 /MO |
| Space Use |
| Office |
| Condition |
| Partial Build-Out |
| Available |
| Now |
16th Floor
| Size |
| 1,173 SF |
| Term |
| Negotiable |
| Rental Rate |
| $26.50 /SF/YR $2.21 /SF/MO $31,085 /YR $2,590 /MO |
| Space Use |
| Office |
| Condition |
| Partial Build-Out |
| Available |
| Now |
16th Floor
| Size |
| 1,559 SF |
| Term |
| Negotiable |
| Rental Rate |
| $26.50 /SF/YR $2.21 /SF/MO $41,314 /YR $3,443 /MO |
| Space Use |
| Office |
| Condition |
| Partial Build-Out |
| Available |
| Now |
18th Floor
| Size |
| 1,650 SF |
| Term |
| Negotiable |
| Rental Rate |
| $26.50 /SF/YR $2.21 /SF/MO $43,725 /YR $3,644 /MO |
| Space Use |
| Office |
| Condition |
| Partial Build-Out |
| Available |
| Now |
2nd Floor, Ste 200
| Size | 7,974 SF |
| Term | Negotiable |
| Rental Rate | Upon Request |
| Space Use | Office/Medical |
| Condition | Full Build-Out |
| Available | Now |
- Exposed ceilings - High End Finishes through out - 7 window offices - 4 exam/offices that have sinks inside - 2 reception entrances - 1 large conference room - 2 large rooms with sink & high end cabinetry - 2 ADA bathrooms in Mens & Women's along with a shower in each - Open Shampoo station area with 3 shampoo chairs
- Listed rate may not include certain utilities, building services and property expenses
- Fully Built-Out as Professional Services Office
- 12 Private Offices
- 1 Conference Room
- High End Trophy Space
- Reception Area
- Central Air and Heating
- Elevator Access
- Private Restrooms
- Corner Space
- High Ceilings
- Exposed Ceiling
- Natural Light
- After Hours HVAC Available
- Shower Facilities
- Accent Lighting
- Open-Plan
- Corner of 15th & Walnut Street 2nd Floor
3rd Floor
| Size | 3,074 SF |
| Term | Negotiable |
| Rental Rate | $26.50 /SF/YR |
| Space Use | Office |
| Condition | Partial Build-Out |
| Available | Now |
- Listed lease rate plus proportional share of electrical cost
- Partially Built-Out as Standard Office
- Mostly Open Floor Plan Layout
4th Floor
| Size | 1,227 SF |
| Term | Negotiable |
| Rental Rate | $26.50 /SF/YR |
| Space Use | Office |
| Condition | Partial Build-Out |
| Available | Now |
- Listed lease rate plus proportional share of electrical cost
- Partially Built-Out as Standard Office
- Mostly Open Floor Plan Layout
6th Floor
| Size | 3,039 SF |
| Term | Negotiable |
| Rental Rate | $26.50 /SF/YR |
| Space Use | Office |
| Condition | Partial Build-Out |
| Available | Now |
- Listed lease rate plus proportional share of electrical cost
- Partially Built-Out as Standard Office
- Mostly Open Floor Plan Layout
6th Floor
| Size | 768 SF |
| Term | Negotiable |
| Rental Rate | $26.50 /SF/YR |
| Space Use | Office |
| Condition | Partial Build-Out |
| Available | Now |
- Listed lease rate plus proportional share of electrical cost
- Partially Built-Out as Standard Office
- Mostly Open Floor Plan Layout
8th Floor
| Size | 1,645 SF |
| Term | Negotiable |
| Rental Rate | $26.50 /SF/YR |
| Space Use | Office |
| Condition | Partial Build-Out |
| Available | Now |
- Listed lease rate plus proportional share of electrical cost
- Partially Built-Out as Standard Office
- Mostly Open Floor Plan Layout
12th Floor
| Size | 1,473 SF |
| Term | Negotiable |
| Rental Rate | $26.50 /SF/YR |
| Space Use | Office |
| Condition | Partial Build-Out |
| Available | Now |
- Listed lease rate plus proportional share of electrical cost
- Partially Built-Out as Standard Office
- Mostly Open Floor Plan Layout
12th Floor
| Size | 702 SF |
| Term | Negotiable |
| Rental Rate | $26.50 /SF/YR |
| Space Use | Office |
| Condition | Partial Build-Out |
| Available | Now |
- Listed lease rate plus proportional share of electrical cost
- Partially Built-Out as Standard Office
- Mostly Open Floor Plan Layout
12th Floor
| Size | 1,135 SF |
| Term | Negotiable |
| Rental Rate | $26.50 /SF/YR |
| Space Use | Office |
| Condition | Partial Build-Out |
| Available | Now |
- Listed lease rate plus proportional share of electrical cost
- Partially Built-Out as Standard Office
- Mostly Open Floor Plan Layout
14th Floor, Ste 1400
| Size | 1,605 SF |
| Term | Negotiable |
| Rental Rate | $26.50 /SF/YR |
| Space Use | Office |
| Condition | Partial Build-Out |
| Available | Now |
- Listed lease rate plus proportional share of electrical cost
- Partially Built-Out as Standard Office
- 6 Private Offices
14th Floor, Ste 1401
| Size | 2,933 SF |
| Term | Negotiable |
| Rental Rate | $26.50 /SF/YR |
| Space Use | Office |
| Condition | Partial Build-Out |
| Available | Now |
Beautiful finishes with exposed ceilings and polished concrete flooring throughout kitchen, large rooms
- Listed lease rate plus proportional share of electrical cost
- Partially Built-Out as Standard Office
- Mostly Open Floor Plan Layout
- Space is in Excellent Condition
15th Floor
| Size | 1,252 SF |
| Term | Negotiable |
| Rental Rate | $26.50 /SF/YR |
| Space Use | Office |
| Condition | Partial Build-Out |
| Available | Now |
- Listed lease rate plus proportional share of electrical cost
- Partially Built-Out as Standard Office
- Mostly Open Floor Plan Layout
16th Floor
| Size | 1,315 SF |
| Term | Negotiable |
| Rental Rate | $26.50 /SF/YR |
| Space Use | Office |
| Condition | Partial Build-Out |
| Available | Now |
- Listed lease rate plus proportional share of electrical cost
- Partially Built-Out as Standard Office
- Mostly Open Floor Plan Layout
16th Floor
| Size | 1,173 SF |
| Term | Negotiable |
| Rental Rate | $26.50 /SF/YR |
| Space Use | Office |
| Condition | Partial Build-Out |
| Available | Now |
- Listed lease rate plus proportional share of electrical cost
- Partially Built-Out as Standard Office
- Mostly Open Floor Plan Layout
16th Floor
| Size | 1,559 SF |
| Term | Negotiable |
| Rental Rate | $26.50 /SF/YR |
| Space Use | Office |
| Condition | Partial Build-Out |
| Available | Now |
- Listed lease rate plus proportional share of electrical cost
- Partially Built-Out as Standard Office
- Mostly Open Floor Plan Layout
18th Floor
| Size | 1,650 SF |
| Term | Negotiable |
| Rental Rate | $26.50 /SF/YR |
| Space Use | Office |
| Condition | Partial Build-Out |
| Available | Now |
- Listed lease rate plus proportional share of electrical cost
- Partially Built-Out as Standard Office
- Mostly Open Floor Plan Layout
Property Overview
1528 Walnut Street is located in the heart of Philadelphia's business district & is situated along Walnut Streets internationally acclaimed restaurant row.It is within walking distance of City hall, the Justice Center, The Pennsylvania Convention Center, Septa's Suburban rail station, and Patco high-speed line.There is on-site personal 24 hours a day, 7 days a week. Tenant only conference room and gym available. 1528 Walnut Street was formerly known as the "Integrity Trust Company Building" and was designed by the famous French Architect Paul Philippe Cret in 1929.Cret also designed the Ben Franklin Bridge, Federal Reserve Bank Building as well as many other public works throughout the country.
- Fitness Center
- Property Manager on Site
- Restaurant
- Security System
Property Facts
Select Tenants
- Floor
- Tenant Name
- Industry
- Multiple
- Customized Energy Solutions
- Professional, Scientific, and Technical Services
- 12th
- Pure Dentistry
- Health Care and Social Assistance
Presented by

1528 Walnut St
Hmm, there seems to have been an error sending your message. Please try again.
Thanks! Your message was sent.


















