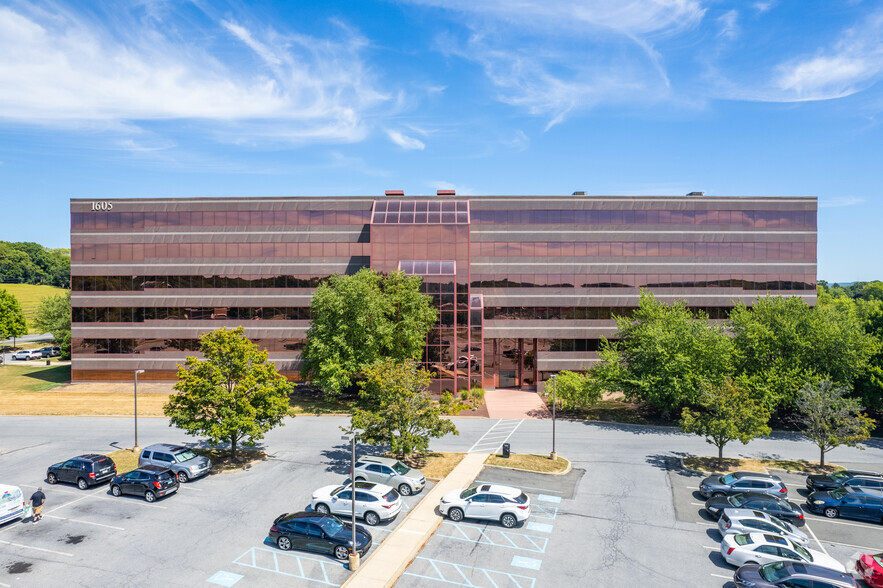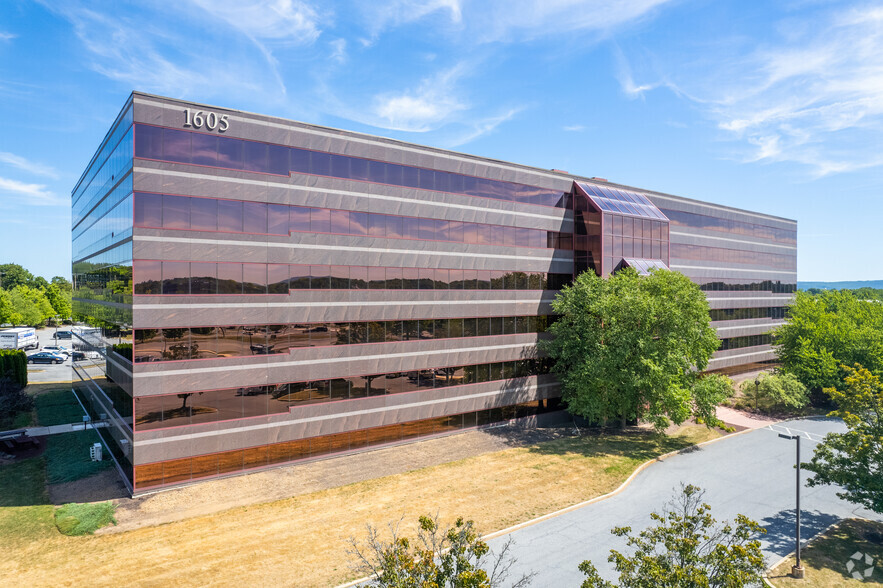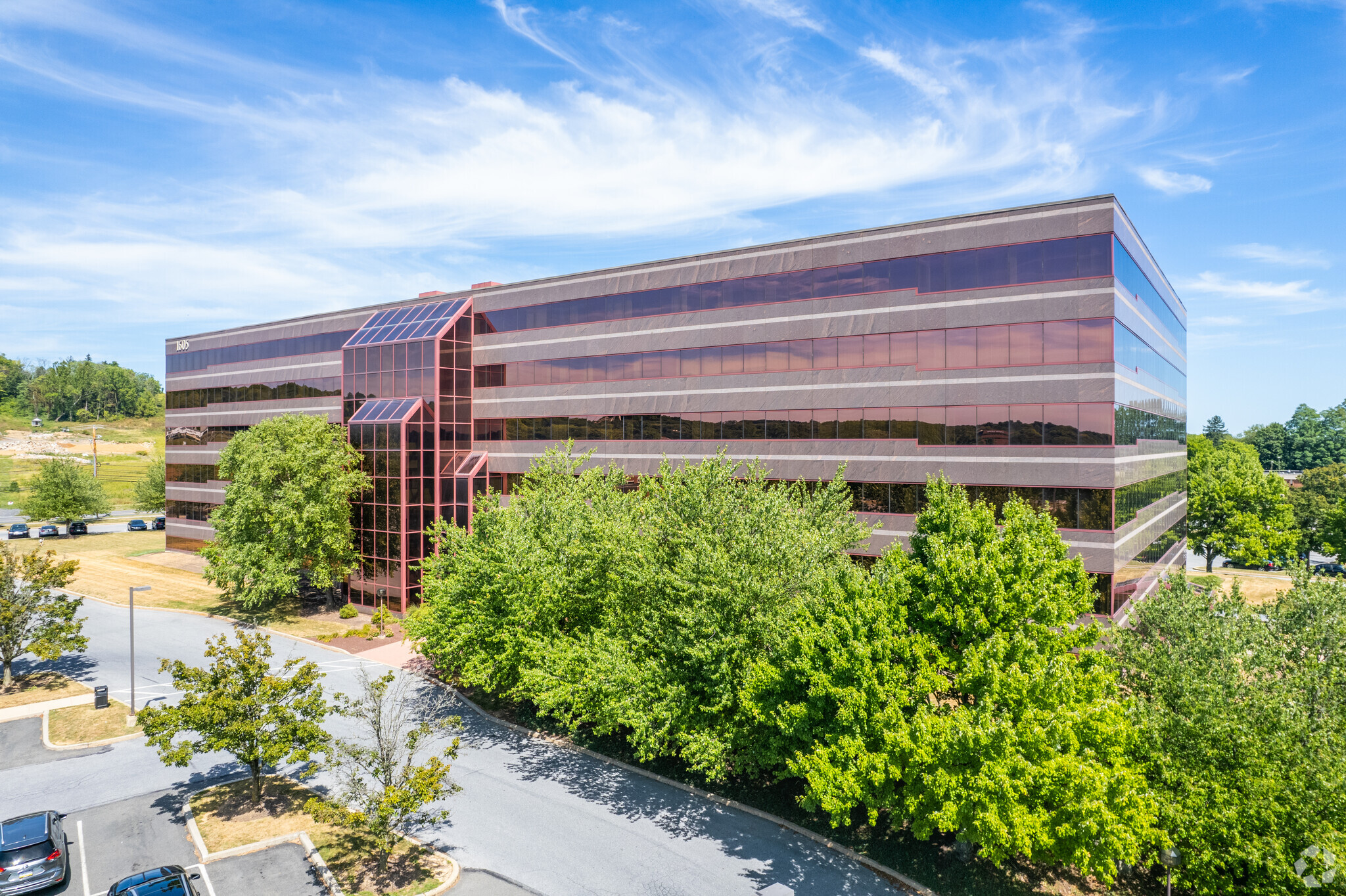Your email has been sent.
Roma Corporate Center 1605 N Cedar Crest Blvd 1,372 - 31,112 SF of 4-Star Space Available in Allentown, PA 18104



Highlights
- Providing the highest customer service in real estate since 1948.
All Available Spaces(5)
Display Rental Rate as
- Space
- Size
- Term
- Rental Rate
- Space Use
- Condition
- Available
Complimentary fitness center for tenants & employees. State of the art energy recovery fresh air and exhaust system. Convenient restrooms on each floor.
- Fully Built-Out as Standard Office
- Space is in Excellent Condition
- Mostly Open Floor Plan Layout
- 3rd Floor, Ste 306
- 1,766 SF
- Negotiable
- Upon Request Upon Request Upon Request Upon Request
- Office
- -
- Now
Complimentary fitness center for tenants & employees. State of the art energy recovery fresh air and exhaust system. Convenient restrooms on each floor.
- Fully Built-Out as Standard Office
- Space is in Excellent Condition
- Mostly Open Floor Plan Layout
Complimentary fitness center for tenants & employees. State of the art energy recovery fresh air and exhaust system. Convenient restrooms on each floor.
- Fully Built-Out as Standard Office
- Space is in Excellent Condition
- Mostly Open Floor Plan Layout
Complimentary fitness center for tenants & employees. State of the art energy recovery fresh air and exhaust system. Convenient restrooms on each floor.
- Fully Built-Out as Standard Medical Space
- Space is in Excellent Condition
- Office intensive layout
| Space | Size | Term | Rental Rate | Space Use | Condition | Available |
| 2nd Floor, Ste 205 | 9,094 SF | 3-10 Years | Upon Request Upon Request Upon Request Upon Request | Office/Medical | Full Build-Out | Now |
| 3rd Floor, Ste 306 | 1,766 SF | Negotiable | Upon Request Upon Request Upon Request Upon Request | Office | - | Now |
| 3rd Floor, Ste 310 | 16,928 SF | 3-10 Years | Upon Request Upon Request Upon Request Upon Request | Office/Medical | Full Build-Out | Now |
| 6th Floor, Ste 603 | 1,952 SF | 3-10 Years | Upon Request Upon Request Upon Request Upon Request | Office/Medical | Full Build-Out | Now |
| 6th Floor, Ste 609 | 1,372 SF | Negotiable | Upon Request Upon Request Upon Request Upon Request | Office/Medical | Full Build-Out | Now |
2nd Floor, Ste 205
| Size |
| 9,094 SF |
| Term |
| 3-10 Years |
| Rental Rate |
| Upon Request Upon Request Upon Request Upon Request |
| Space Use |
| Office/Medical |
| Condition |
| Full Build-Out |
| Available |
| Now |
3rd Floor, Ste 306
| Size |
| 1,766 SF |
| Term |
| Negotiable |
| Rental Rate |
| Upon Request Upon Request Upon Request Upon Request |
| Space Use |
| Office |
| Condition |
| - |
| Available |
| Now |
3rd Floor, Ste 310
| Size |
| 16,928 SF |
| Term |
| 3-10 Years |
| Rental Rate |
| Upon Request Upon Request Upon Request Upon Request |
| Space Use |
| Office/Medical |
| Condition |
| Full Build-Out |
| Available |
| Now |
6th Floor, Ste 603
| Size |
| 1,952 SF |
| Term |
| 3-10 Years |
| Rental Rate |
| Upon Request Upon Request Upon Request Upon Request |
| Space Use |
| Office/Medical |
| Condition |
| Full Build-Out |
| Available |
| Now |
6th Floor, Ste 609
| Size |
| 1,372 SF |
| Term |
| Negotiable |
| Rental Rate |
| Upon Request Upon Request Upon Request Upon Request |
| Space Use |
| Office/Medical |
| Condition |
| Full Build-Out |
| Available |
| Now |
2nd Floor, Ste 205
| Size | 9,094 SF |
| Term | 3-10 Years |
| Rental Rate | Upon Request |
| Space Use | Office/Medical |
| Condition | Full Build-Out |
| Available | Now |
Complimentary fitness center for tenants & employees. State of the art energy recovery fresh air and exhaust system. Convenient restrooms on each floor.
- Fully Built-Out as Standard Office
- Mostly Open Floor Plan Layout
- Space is in Excellent Condition
3rd Floor, Ste 310
| Size | 16,928 SF |
| Term | 3-10 Years |
| Rental Rate | Upon Request |
| Space Use | Office/Medical |
| Condition | Full Build-Out |
| Available | Now |
Complimentary fitness center for tenants & employees. State of the art energy recovery fresh air and exhaust system. Convenient restrooms on each floor.
- Fully Built-Out as Standard Office
- Mostly Open Floor Plan Layout
- Space is in Excellent Condition
6th Floor, Ste 603
| Size | 1,952 SF |
| Term | 3-10 Years |
| Rental Rate | Upon Request |
| Space Use | Office/Medical |
| Condition | Full Build-Out |
| Available | Now |
Complimentary fitness center for tenants & employees. State of the art energy recovery fresh air and exhaust system. Convenient restrooms on each floor.
- Fully Built-Out as Standard Office
- Mostly Open Floor Plan Layout
- Space is in Excellent Condition
6th Floor, Ste 609
| Size | 1,372 SF |
| Term | Negotiable |
| Rental Rate | Upon Request |
| Space Use | Office/Medical |
| Condition | Full Build-Out |
| Available | Now |
Complimentary fitness center for tenants & employees. State of the art energy recovery fresh air and exhaust system. Convenient restrooms on each floor.
- Fully Built-Out as Standard Medical Space
- Office intensive layout
- Space is in Excellent Condition
Property Overview
Roma Corporate Center is the Outstanding Premier Office Building in the Allentown Area. A local landmark. Ideal for CORPORATE and MEDICAL OFFICES. Dramatic 6 story glass atrium with glass elevator. Polished granite exterior with rose tinted band windows. 4 elevators, including one freight. Ample convenient parking. 10.75 Acre site. . SUPERIOR SERVICE On-site property management by owner-builder. Key card access 24/7. Sprinklers, fire alarm systems. Professional landscaping and lush lobby plantings. Tenants include Insurance, finance, software, real estate, hospital administration, stock brokers, management services, bank, attorneys, professional, medical and others. PRIME LOCATION on North Cedar Crest Blvd just North of Rt. 22 Opposite Crest Plaza Shopping Center and Target Store. Restaurants, banks, daycare adjoining. Near the regional highway junctions of Rt. 309, I-78, & I-476 (PA Turnpike). Lehigh Valley International Airport 12 minutes away via Rt 22. Extremely convenient for your employees and clients. Bus service.
- 24 Hour Access
- Atrium
- Bus Line
- Fitness Center
- Food Service
- Property Manager on Site
- Signage
- Wheelchair Accessible
- Monument Signage
- Outdoor Seating
Property Facts
Presented by

Roma Corporate Center | 1605 N Cedar Crest Blvd
Hmm, there seems to have been an error sending your message. Please try again.
Thanks! Your message was sent.



