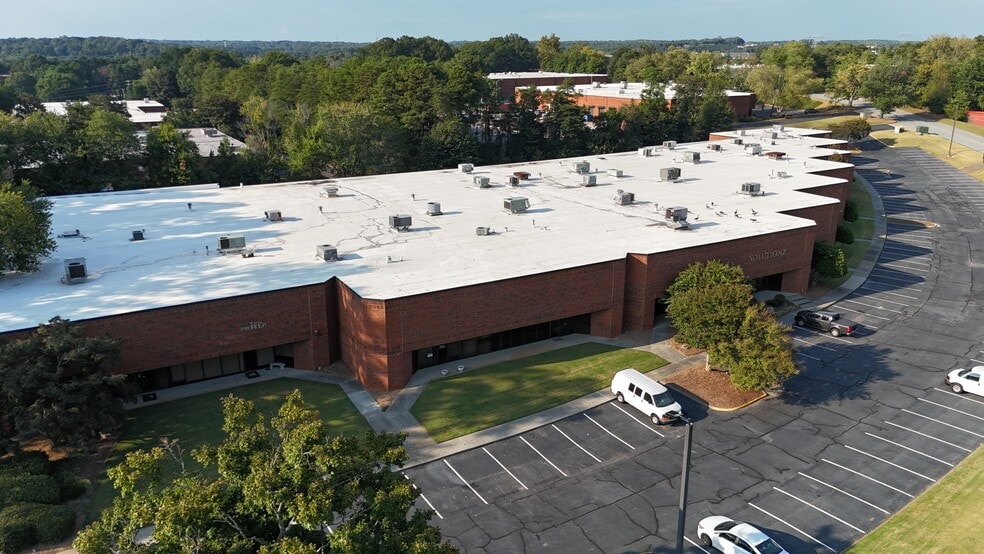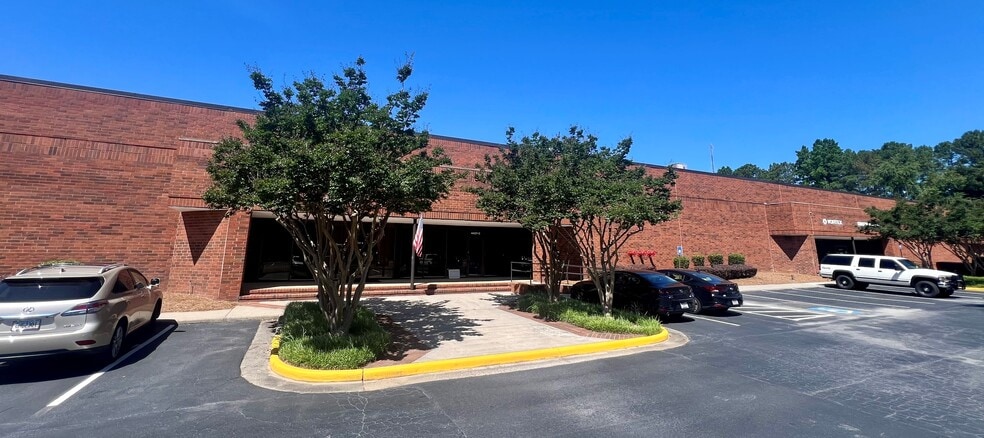Log In/Sign Up
Your email has been sent.

Gwinnett Park Norcross, GA 30093 7,344 - 96,853 SF of Industrial Space Available



Park Highlights
- Excellent location with easy access to I-85 via Beaver Ruin Road
- Located in established industrial building.
Park Facts
| Total Space Available | 96,853 SF | Max. Contiguous | 23,390 SF |
| Min. Divisible | 7,344 SF | Park Type | Industrial Park |
| Total Space Available | 96,853 SF |
| Min. Divisible | 7,344 SF |
| Max. Contiguous | 23,390 SF |
| Park Type | Industrial Park |
All Available Spaces(5)
Display Rental Rate as
Gwinnett Park
4344 Shackleford Rd
26,462 - 52,924 SF
|
Upon Request
Upon Request
Upon Request
Upon Request
Upon Request
Upon Request
Building Type
Industrial
Building Subtype
Distribution
Building Size
52,924 SF
Lot Size
3.56 AC
Year Built
1975
Construction
Masonry
Clear Height
20’
Column Spacing
40’ x 25’
Drive In Bays
1
Dock Doors
10
Levelers
9
Sprinkler System
Wet
Zoning
LI - Light Industrial
- Space
- Size
- Term
- Rental Rate
- Space Use
- Condition
- Available
Wet System
- Lease rate does not include utilities, property expenses or building services
- 1 Drive Bay
- Includes 11,290 SF of dedicated office space
- 10 Loading Docks
| Space | Size | Term | Rental Rate | Space Use | Condition | Available |
| 1st Floor | 26,462-52,924 SF | Negotiable | Upon Request Upon Request Upon Request Upon Request | Industrial | Partial Build-Out | Now |
Gwinnett Park
4344 Shackleford Rd
26,462 - 52,924 SF
|
Upon Request
Upon Request
Upon Request
Upon Request
Upon Request
Upon Request
Building Type
Industrial
Building Subtype
Distribution
Building Size
52,924 SF
Lot Size
3.56 AC
Year Built
1975
Construction
Masonry
Clear Height
20’
Column Spacing
40’ x 25’
Drive In Bays
1
Dock Doors
10
Levelers
9
Sprinkler System
Wet
Zoning
LI - Light Industrial
4344 Shackleford Rd - 1st Floor
Size
26,462-52,924 SF
Term
Negotiable
Rental Rate
Upon Request
Upon Request
Upon Request
Upon Request
Space Use
Industrial
Condition
Partial Build-Out
Available
Now
Gwinnett Park
4487 Park Dr
13,195 SF
|
Upon Request
Upon Request
Upon Request
Upon Request
Upon Request
Upon Request
Building Type/Class
Industrial/B
Building Subtype
Warehouse
Building Size
93,050 SF
Lot Size
5.49 AC
Year Built
1978
Construction
Reinforced Concrete
Clear Height
20’
Column Spacing
40’ x 30’
Drive In Bays
8
Dock Doors
14
Sprinkler System
Wet
Zoning
M1-LIGHT I - Industrial
- Space
- Size
- Term
- Rental Rate
- Space Use
- Condition
- Available
Clear Height: 20'
- Lease rate does not include utilities, property expenses or building services
- Includes 13,195 SF of dedicated office space
| Space | Size | Term | Rental Rate | Space Use | Condition | Available |
| 1st Floor - A | 13,195 SF | Negotiable | Upon Request Upon Request Upon Request Upon Request | Industrial | Full Build-Out | Now |
Gwinnett Park
4487 Park Dr
13,195 SF
|
Upon Request
Upon Request
Upon Request
Upon Request
Upon Request
Upon Request
Building Type/Class
Industrial/B
Building Subtype
Warehouse
Building Size
93,050 SF
Lot Size
5.49 AC
Year Built
1978
Construction
Reinforced Concrete
Clear Height
20’
Column Spacing
40’ x 30’
Drive In Bays
8
Dock Doors
14
Sprinkler System
Wet
Zoning
M1-LIGHT I - Industrial
4487 Park Dr - 1st Floor - A
Size
13,195 SF
Term
Negotiable
Rental Rate
Upon Request
Upon Request
Upon Request
Upon Request
Space Use
Industrial
Condition
Full Build-Out
Available
Now
Gwinnett Park
4364 Shackleford Rd
7,754 - 23,390 SF
|
Upon Request
Upon Request
Upon Request
Upon Request
Upon Request
Upon Request
Building Type/Class
Industrial/B
Building Subtype
Warehouse
Building Size
31,040 SF
Lot Size
2.12 AC
Year Built
1973
Construction
Masonry
Clear Height
19’
Drive In Bays
1
Dock Doors
3
Levelers
1
Sprinkler System
Wet
Zoning
M1 - Light Industrial
- Space
- Size
- Term
- Rental Rate
- Space Use
- Condition
- Available
- Lease rate does not include utilities, property expenses or building services
- Can be combined with additional space(s) for up to 23,390 SF of adjacent space
- Includes 2,170 SF of dedicated office space
- 1 Loading Dock
Oversized Dock High Door (10' x 12') & Oversized Drive-In Ramp (12' x 12') Endcap suite with IOS available
- Lease rate does not include utilities, property expenses or building services
- 1 Drive Bay
- 1 Loading Dock
- Includes 1,700 SF of dedicated office space
- Can be combined with additional space(s) for up to 23,390 SF of adjacent space
| Space | Size | Term | Rental Rate | Space Use | Condition | Available |
| 1st Floor - B | 7,754 SF | Negotiable | Upon Request Upon Request Upon Request Upon Request | Industrial | - | Now |
| 1st Floor - C,D | 15,636 SF | Negotiable | Upon Request Upon Request Upon Request Upon Request | Industrial | Partial Build-Out | Now |
Gwinnett Park
4364 Shackleford Rd
7,754 - 23,390 SF
|
Upon Request
Upon Request
Upon Request
Upon Request
Upon Request
Upon Request
Building Type/Class
Industrial/B
Building Subtype
Warehouse
Building Size
31,040 SF
Lot Size
2.12 AC
Year Built
1973
Construction
Masonry
Clear Height
19’
Drive In Bays
1
Dock Doors
3
Levelers
1
Sprinkler System
Wet
Zoning
M1 - Light Industrial
4364 Shackleford Rd - 1st Floor - B
Size
7,754 SF
Term
Negotiable
Rental Rate
Upon Request
Upon Request
Upon Request
Upon Request
Space Use
Industrial
Condition
-
Available
Now
4364 Shackleford Rd - 1st Floor - C,D
Size
15,636 SF
Term
Negotiable
Rental Rate
Upon Request
Upon Request
Upon Request
Upon Request
Space Use
Industrial
Condition
Partial Build-Out
Available
Now
Gwinnett Park
4357 Park Dr
7,344 SF
|
Upon Request
Upon Request
Upon Request
Upon Request
Upon Request
Upon Request
Building Type/Class
Industrial/B
Building Size
65,800 SF
Lot Size
4.90 AC
Year Built
1979
Construction
Masonry
Clear Height
24’6”
Column Spacing
40’ x 30’
Drive In Bays
3
Dock Doors
16
Sprinkler System
Wet
Zoning
M1
- Space
- Size
- Term
- Rental Rate
- Space Use
- Condition
- Available
- Lease rate does not include utilities, property expenses or building services
- 1 Drive Bay
- Includes 1,622 SF of dedicated office space
- 1 Loading Dock
| Space | Size | Term | Rental Rate | Space Use | Condition | Available |
| 1st Floor - D | 7,344 SF | Negotiable | Upon Request Upon Request Upon Request Upon Request | Industrial | - | Now |
Gwinnett Park
4357 Park Dr
7,344 SF
|
Upon Request
Upon Request
Upon Request
Upon Request
Upon Request
Upon Request
Building Type/Class
Industrial/B
Building Size
65,800 SF
Lot Size
4.90 AC
Year Built
1979
Construction
Masonry
Clear Height
24’6”
Column Spacing
40’ x 30’
Drive In Bays
3
Dock Doors
16
Sprinkler System
Wet
Zoning
M1
4357 Park Dr - 1st Floor - D
Size
7,344 SF
Term
Negotiable
Rental Rate
Upon Request
Upon Request
Upon Request
Upon Request
Space Use
Industrial
Condition
-
Available
Now
4344 Shackleford Rd - 1st Floor
| Size | 26,462-52,924 SF |
| Term | Negotiable |
| Rental Rate | Upon Request |
| Space Use | Industrial |
| Condition | Partial Build-Out |
| Available | Now |
Wet System
- Lease rate does not include utilities, property expenses or building services
- Includes 11,290 SF of dedicated office space
- 1 Drive Bay
- 10 Loading Docks
4487 Park Dr - 1st Floor - A
| Size | 13,195 SF |
| Term | Negotiable |
| Rental Rate | Upon Request |
| Space Use | Industrial |
| Condition | Full Build-Out |
| Available | Now |
Clear Height: 20'
- Lease rate does not include utilities, property expenses or building services
- Includes 13,195 SF of dedicated office space
4364 Shackleford Rd - 1st Floor - B
| Size | 7,754 SF |
| Term | Negotiable |
| Rental Rate | Upon Request |
| Space Use | Industrial |
| Condition | - |
| Available | Now |
- Lease rate does not include utilities, property expenses or building services
- Includes 2,170 SF of dedicated office space
- Can be combined with additional space(s) for up to 23,390 SF of adjacent space
- 1 Loading Dock
4364 Shackleford Rd - 1st Floor - C,D
| Size | 15,636 SF |
| Term | Negotiable |
| Rental Rate | Upon Request |
| Space Use | Industrial |
| Condition | Partial Build-Out |
| Available | Now |
Oversized Dock High Door (10' x 12') & Oversized Drive-In Ramp (12' x 12') Endcap suite with IOS available
- Lease rate does not include utilities, property expenses or building services
- Includes 1,700 SF of dedicated office space
- 1 Drive Bay
- Can be combined with additional space(s) for up to 23,390 SF of adjacent space
- 1 Loading Dock
4357 Park Dr - 1st Floor - D
| Size | 7,344 SF |
| Term | Negotiable |
| Rental Rate | Upon Request |
| Space Use | Industrial |
| Condition | - |
| Available | Now |
- Lease rate does not include utilities, property expenses or building services
- Includes 1,622 SF of dedicated office space
- 1 Drive Bay
- 1 Loading Dock
1 of 18
Videos
Matterport 3D Exterior
Matterport 3D Tour
Photos
Street View
Street
Map
Presented by

Gwinnett Park | Norcross, GA 30093
Already a member? Log In
Hmm, there seems to have been an error sending your message. Please try again.
Thanks! Your message was sent.
Your message has been sent!
Activate your LoopNet account now to track properties, get real-time alerts, save time on future inquiries, and more.





