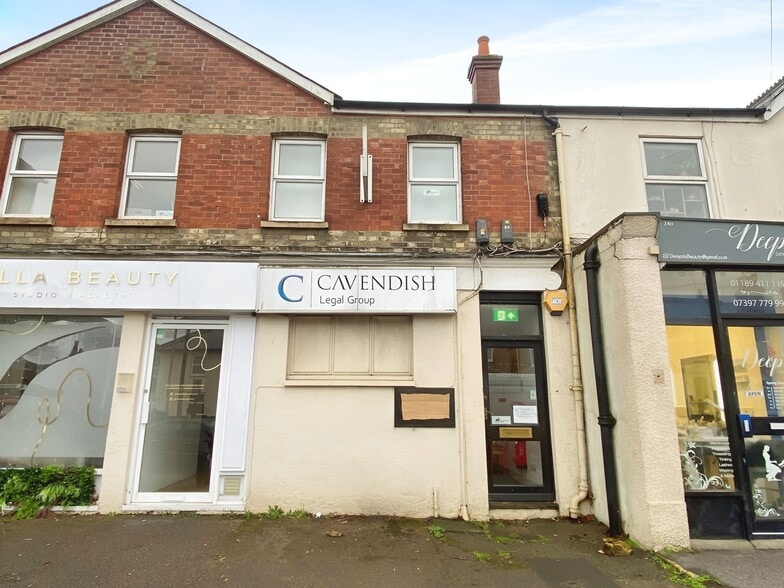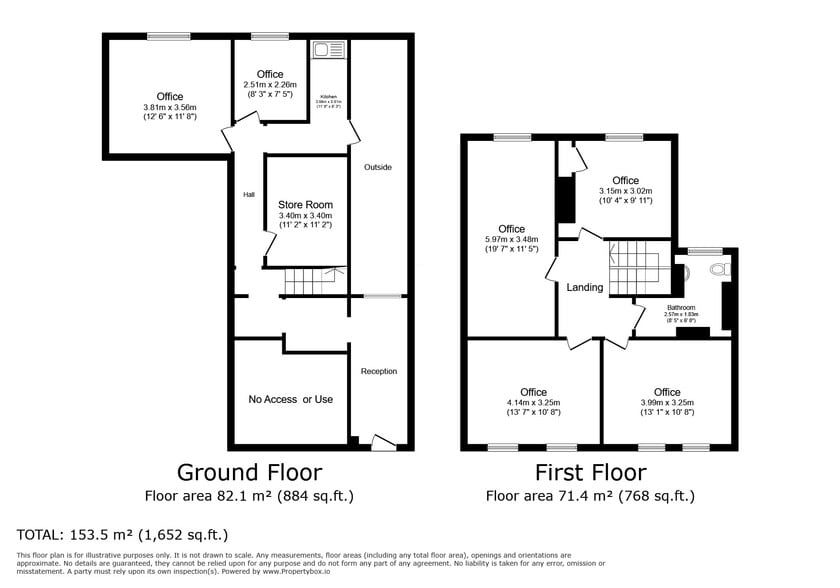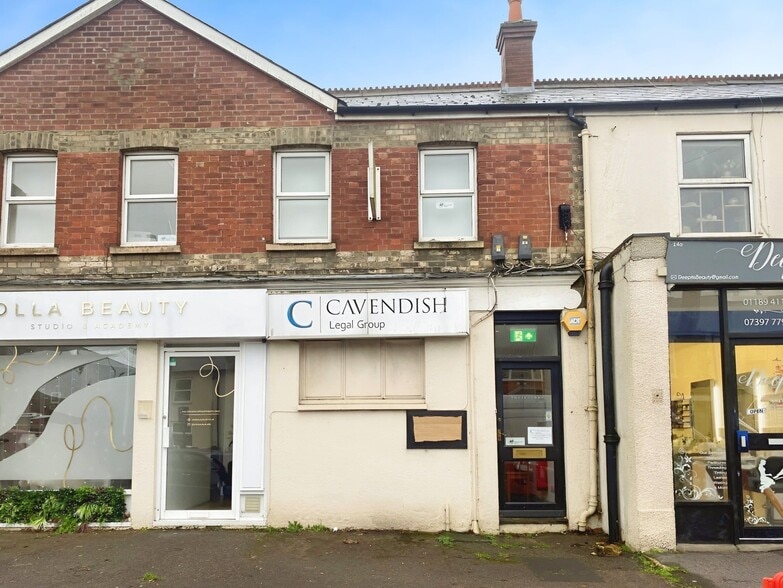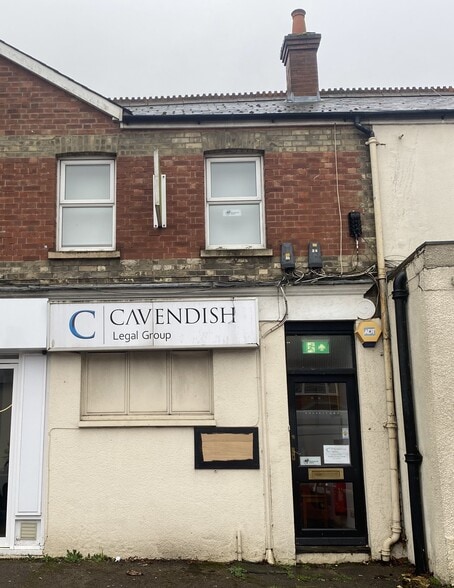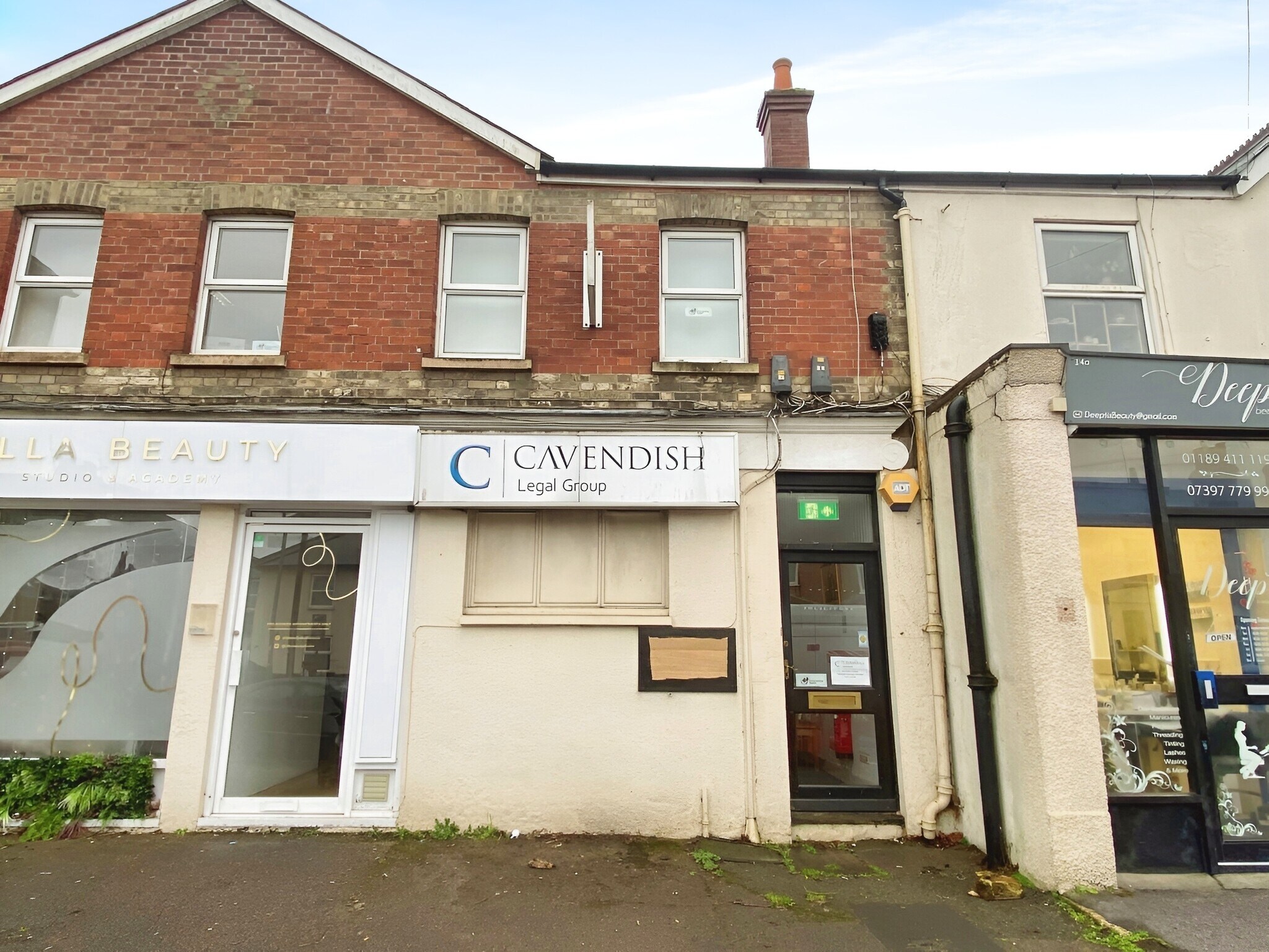HIGHLIGHTS
- Prominent Location in Tilehurst – Situated in a thriving commercial and residential area
- Flexible Lease Terms – Available on a 10–15-year Full Repairing & Insuring Lease at £18,000pa
- Spacious & Versatile Office Layout – 1,250 sq. ft. over two levels
- Ideal for Professional Services
SPACE AVAILABILITY (2)
Display Rental Rate as
- SPACE
- SIZE
- TERM
- RENTAL RATE
- TYPE
| Space | Size | Term | Rental Rate | Rent Type | ||
| Ground | 208 SF | Negotiable | $29.23 /SF/YR | Fully Repairing & Insuring | ||
| 1st Floor | 610 SF | Negotiable | $29.23 /SF/YR | Fully Repairing & Insuring |
Ground
A well-appointed commercial space offering a versatile layout suitable for a range of businesses. Ground Floor - The property benefits from a single front door entrance leading into a welcoming reception area. Leading to a storeroom providing convenient storage solutions, leading to two ground floor offices measuring (12'6'' x 11'8'') and (8'3'' x 7'5''). Additionally, there is a separate kitchenette and a rear door leading to an Outside private garden area, which includes a converted container storage unit with electrical connection. First Floor - The property features a W.C. and four spacious offices, measuring (19'7'' x 11'5''), (10'4'' x 9'11''), (13'7'' x 10'8''), and (13'1'' x 10'8''), offering ample space for workstations, meeting rooms, or flexible office setups.
- Use Class: E
- Fully Built-Out as Standard Office
- Open Floor Plan Layout
- Fits 1 - 2 People
- Can be combined with additional space(s) for up to 818 SF of adjacent space
- Central Heating System
- Reception Area
- Fully Carpeted
- Secure Storage
- Energy Performance Rating - E
- Lots of natural light
- Wc/staff amenities
- Private garden area
1st Floor
A well-appointed commercial space offering a versatile layout suitable for a range of businesses. Ground Floor - The property benefits from a single front door entrance leading into a welcoming reception area. Leading to a storeroom providing convenient storage solutions, leading to two ground floor offices measuring (12'6'' x 11'8'') and (8'3'' x 7'5''). Additionally, there is a separate kitchenette and a rear door leading to an Outside private garden area, which includes a converted container storage unit with electrical connection. First Floor - The property features a W.C. and four spacious offices, measuring (19'7'' x 11'5''), (10'4'' x 9'11''), (13'7'' x 10'8''), and (13'1'' x 10'8''), offering ample space for workstations, meeting rooms, or flexible office setups.
- Use Class: E
- Fully Built-Out as Standard Office
- Open Floor Plan Layout
- Fits 2 - 5 People
- Can be combined with additional space(s) for up to 818 SF of adjacent space
- Central Heating System
- Reception Area
- Fully Carpeted
- Secure Storage
- Energy Performance Rating - E
- Lots of natural light
- Wc/staff amenities
- Private garden area
SELECT TENANTS AT 16A NORCOT RD, READING, BKS RG30 6BU
- TENANT
- DESCRIPTION
- UK LOCATIONS
- REACH
- Hayes Clifford & Co
- Professional, Scientific, and Technical Services
- 1
- Local
- I.p.m. Sipp Administration
- -
- 1
- -
- Nicol's Beautique
- Services
- 1
- Local
| TENANT | DESCRIPTION | UK LOCATIONS | REACH |
| Hayes Clifford & Co | Professional, Scientific, and Technical Services | 1 | Local |
| I.p.m. Sipp Administration | - | 1 | - |
| Nicol's Beautique | Services | 1 | Local |
PROPERTY FACTS
| Total Space Available | 818 SF |
| Property Type | Retail |
| Property Subtype | Storefront Retail/Office |
| Gross Leasable Area | 1,192 SF |
| Year Built | 1919 |
ABOUT THE PROPERTY
Situated on Norcot Road in Tilehurst, this office premises benefits from a prominent location within a well-established commercial and residential area. Tilehurst is a thriving suburb of Reading. Local amenities, including shops, cafés, and other businesses, are within walking distance, making this an ideal location for a variety of professional occupiers. A well-appointed commercial space offering a versatile layout suitable for a range of businesses. Ground Floor - The property benefits from a single front door entrance leading into a welcoming reception area. Leading to a storeroom providing convenient storage solutions, leading to two ground floor offices measuring (12'6'' x 11'8'') and (8'3'' x 7'5''). Additionally, there is a separate kitchenette and a rear door leading to an Outside private garden area, which includes a converted container storage unit with electrical connection. First Floor - The property features a W.C. and four spacious offices, measuring (19'7'' x 11'5''), (10'4'' x 9'11''), (13'7'' x 10'8''), and (13'1'' x 10'8''), offering ample space for workstations, meeting rooms, or flexible office setups.
- Security System
- Storage Space
NEARBY MAJOR RETAILERS








