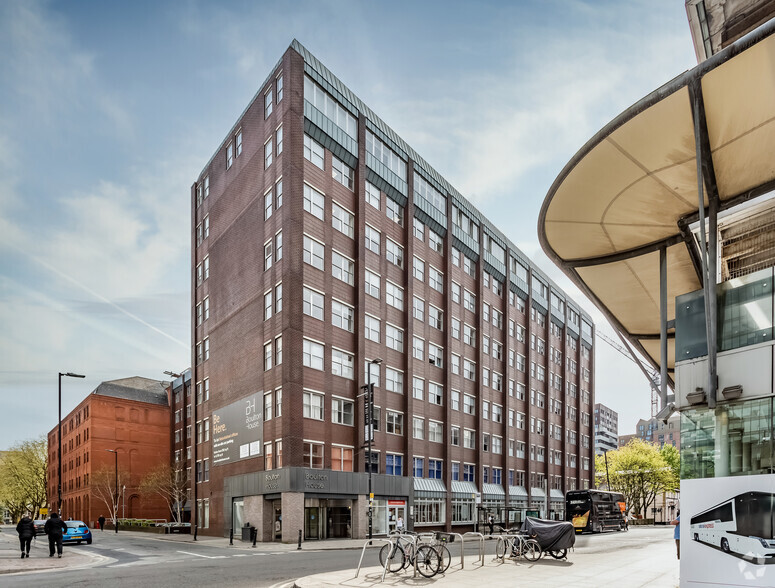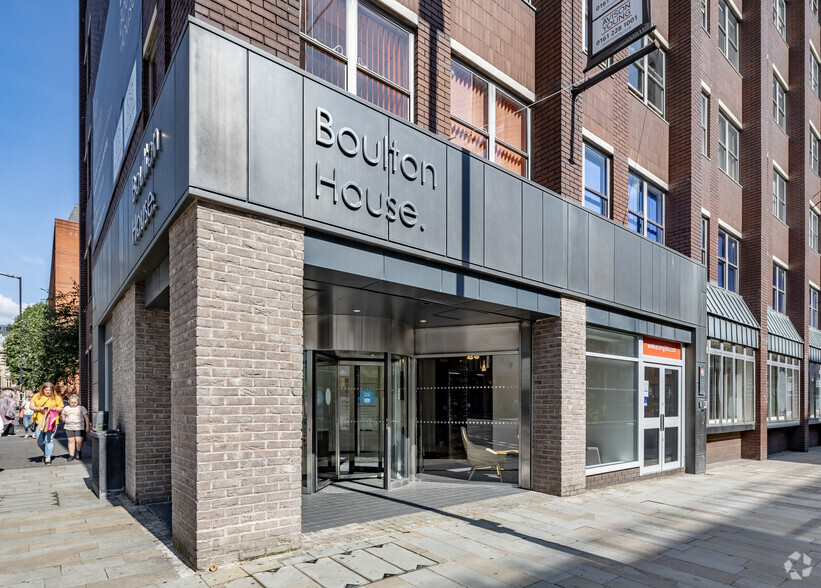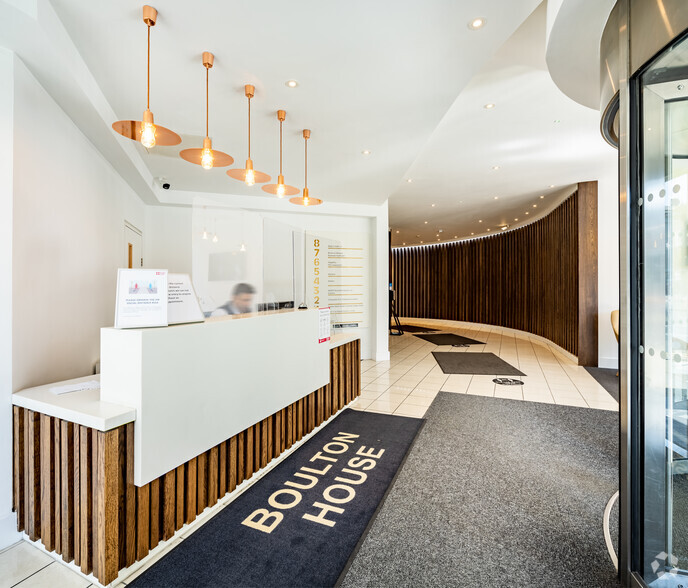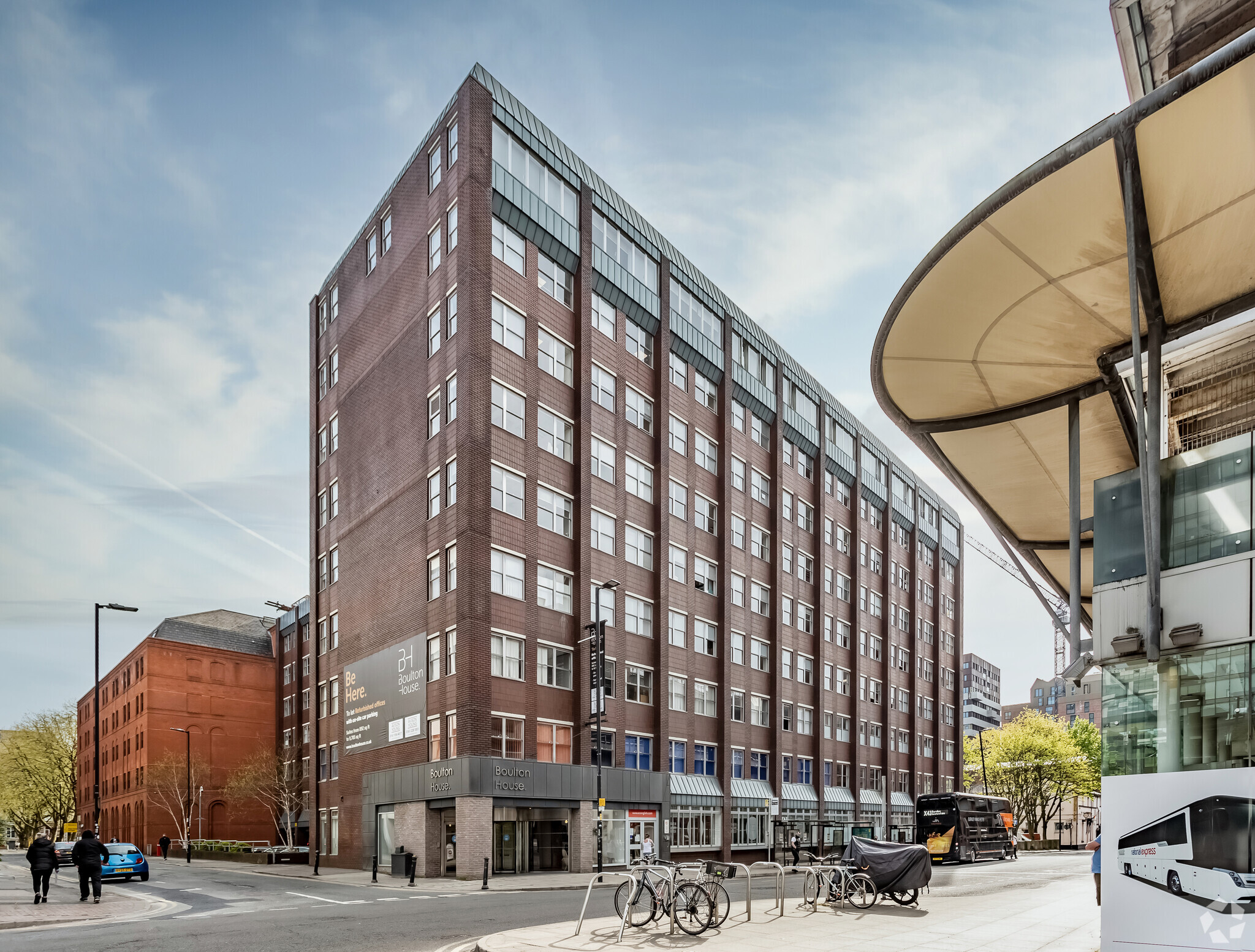Your email has been sent.
Highlights
- Refurbished, high quality offices from 892 to 9,785 sq ft in a well-established office district in Manchester City Centre.
- Benefitting from an abundance of cosmopolitan café bars, leisure facilities, and Manchester’s principal shopping areas within a few minutes' walk.
- There are also numerous bus stops directly outside the building and offers easy access to the A57(M) Mancunian Way.
- Benefitting from a remodelled and refurbished reception area to enhance that all important first impression upon arrival at the building.
- Excellent transport links being located within 5 minutes’ walk of Piccadilly Train Station, and opposite Manchester Central coach station.
All Available Spaces(6)
Display Rental Rate as
- Space
- Size
- Term
- Rental Rate
- Space Use
- Condition
- Available
This space comprises 4,626 sq ft of office accommodation on the second floor. This space is available on flexible short & medium terms leases combined with competitive rents making Boulton House an attractive proposition for any business. The space benefits from suspended ceilings incorporating LED lighting, perimeter 3 compartment trunking and combination of a perimeter heating system to some suites and a VRF heating / cooling system to others.
- Use Class: E
- Space is in Excellent Condition
- Central Air Conditioning
- Elevator Access
- Security System
- High Ceilings
- Natural Light
- Open-Plan
- Mostly Open Floor Plan Layout
- Can be combined with additional space(s) for up to 20,908 SF of adjacent space
- Reception Area
- Fully Carpeted
- Closed Circuit Television Monitoring (CCTV)
- Drop Ceilings
- DDA Compliant
This space comprises 3,048 sq ft of office accommodation on the second floor. This space is available on flexible short & medium terms leases combined with competitive rents making Boulton House an attractive proposition for any business. The space benefits from suspended ceilings incorporating LED lighting, perimeter 3 compartment trunking and combination of a perimeter heating system to some suites and a VRF heating / cooling system to others.
- Use Class: E
- Space is in Excellent Condition
- Central Air Conditioning
- Elevator Access
- Security System
- High Ceilings
- Natural Light
- Open-Plan
- Mostly Open Floor Plan Layout
- Can be combined with additional space(s) for up to 20,908 SF of adjacent space
- Reception Area
- Fully Carpeted
- Closed Circuit Television Monitoring (CCTV)
- Drop Ceilings
- DDA Compliant
This space comprises 3,890 sq ft of office accommodation on the third floor. This space is available on flexible short & medium terms leases combined with competitive rents making Boulton House an attractive proposition for any business. The space benefits from suspended ceilings incorporating LED lighting, perimeter 3 compartment trunking and combination of a perimeter heating system to some suites and a VRF heating / cooling system to others.
- Use Class: E
- Space is in Excellent Condition
- Central Air Conditioning
- Elevator Access
- Security System
- High Ceilings
- Natural Light
- Open-Plan
- Mostly Open Floor Plan Layout
- Can be combined with additional space(s) for up to 20,908 SF of adjacent space
- Reception Area
- Fully Carpeted
- Closed Circuit Television Monitoring (CCTV)
- Drop Ceilings
- DDA Compliant
This space comprises 3,890 sq ft of office accommodation on the third floor. This space is available on flexible short & medium terms leases combined with competitive rents making Boulton House an attractive proposition for any business. The space benefits from suspended ceilings incorporating LED lighting, perimeter 3 compartment trunking and combination of a perimeter heating system to some suites and a VRF heating / cooling system to others.
- Use Class: E
- Space is in Excellent Condition
- Central Air Conditioning
- Elevator Access
- Security System
- High Ceilings
- Natural Light
- Open-Plan
- Mostly Open Floor Plan Layout
- Can be combined with additional space(s) for up to 20,908 SF of adjacent space
- Reception Area
- Fully Carpeted
- Closed Circuit Television Monitoring (CCTV)
- Drop Ceilings
- DDA Compliant
This space comprises 4,712 sq ft of office accommodation on the fourth floor. This space is available on flexible short & medium terms leases combined with competitive rents making Boulton House an attractive proposition for any business. The space benefits from suspended ceilings incorporating LED lighting, perimeter 3 compartment trunking and combination of a perimeter heating system to some suites and a VRF heating / cooling system to others.
- Use Class: E
- Space is in Excellent Condition
- Central Air Conditioning
- Elevator Access
- Security System
- High Ceilings
- Natural Light
- Open-Plan
- Mostly Open Floor Plan Layout
- Can be combined with additional space(s) for up to 20,908 SF of adjacent space
- Reception Area
- Fully Carpeted
- Closed Circuit Television Monitoring (CCTV)
- Drop Ceilings
- DDA Compliant
This space comprises 4,654 sq ft of office accommodation on the fifth floor. This space is available on flexible short & medium terms leases combined with competitive rents making Boulton House an attractive proposition for any business. The space benefits from suspended ceilings incorporating LED lighting, perimeter 3 compartment trunking and combination of a perimeter heating system to some suites and a VRF heating / cooling system to others.
- Use Class: E
- Space is in Excellent Condition
- Reception Area
- Fully Carpeted
- Closed Circuit Television Monitoring (CCTV)
- Drop Ceilings
- DDA Compliant
- Mostly Open Floor Plan Layout
- Central Air Conditioning
- Elevator Access
- Security System
- High Ceilings
- Natural Light
- Open-Plan
| Space | Size | Term | Rental Rate | Space Use | Condition | Available |
| 2nd Floor, Ste East | 4,622 SF | Negotiable | Upon Request Upon Request Upon Request Upon Request | Office | - | Now |
| 2nd Floor, Ste West | 3,048 SF | Negotiable | $25.62 /SF/YR $2.14 /SF/MO $78,098 /YR $6,508 /MO | Office | - | Now |
| 3rd Floor, Ste East | 4,618 SF | Negotiable | $25.62 /SF/YR $2.14 /SF/MO $118,325 /YR $9,860 /MO | Office | - | Now |
| 3rd Floor, Ste West | 3,890-3,913 SF | Negotiable | $25.56 /SF/YR $2.13 /SF/MO $99,997 /YR $8,333 /MO | Office | - | Now |
| 4th Floor, Ste East | 4,707 SF | Negotiable | $25.62 /SF/YR $2.14 /SF/MO $120,606 /YR $10,050 /MO | Office | - | Now |
| 5th Floor, Ste East | 4,415 SF | Negotiable | $25.62 /SF/YR $2.14 /SF/MO $113,124 /YR $9,427 /MO | Office | - | Now |
2nd Floor, Ste East
| Size |
| 4,622 SF |
| Term |
| Negotiable |
| Rental Rate |
| Upon Request Upon Request Upon Request Upon Request |
| Space Use |
| Office |
| Condition |
| - |
| Available |
| Now |
2nd Floor, Ste West
| Size |
| 3,048 SF |
| Term |
| Negotiable |
| Rental Rate |
| $25.62 /SF/YR $2.14 /SF/MO $78,098 /YR $6,508 /MO |
| Space Use |
| Office |
| Condition |
| - |
| Available |
| Now |
3rd Floor, Ste East
| Size |
| 4,618 SF |
| Term |
| Negotiable |
| Rental Rate |
| $25.62 /SF/YR $2.14 /SF/MO $118,325 /YR $9,860 /MO |
| Space Use |
| Office |
| Condition |
| - |
| Available |
| Now |
3rd Floor, Ste West
| Size |
| 3,890-3,913 SF |
| Term |
| Negotiable |
| Rental Rate |
| $25.56 /SF/YR $2.13 /SF/MO $99,997 /YR $8,333 /MO |
| Space Use |
| Office |
| Condition |
| - |
| Available |
| Now |
4th Floor, Ste East
| Size |
| 4,707 SF |
| Term |
| Negotiable |
| Rental Rate |
| $25.62 /SF/YR $2.14 /SF/MO $120,606 /YR $10,050 /MO |
| Space Use |
| Office |
| Condition |
| - |
| Available |
| Now |
5th Floor, Ste East
| Size |
| 4,415 SF |
| Term |
| Negotiable |
| Rental Rate |
| $25.62 /SF/YR $2.14 /SF/MO $113,124 /YR $9,427 /MO |
| Space Use |
| Office |
| Condition |
| - |
| Available |
| Now |
2nd Floor, Ste East
| Size | 4,622 SF |
| Term | Negotiable |
| Rental Rate | Upon Request |
| Space Use | Office |
| Condition | - |
| Available | Now |
This space comprises 4,626 sq ft of office accommodation on the second floor. This space is available on flexible short & medium terms leases combined with competitive rents making Boulton House an attractive proposition for any business. The space benefits from suspended ceilings incorporating LED lighting, perimeter 3 compartment trunking and combination of a perimeter heating system to some suites and a VRF heating / cooling system to others.
- Use Class: E
- Mostly Open Floor Plan Layout
- Space is in Excellent Condition
- Can be combined with additional space(s) for up to 20,908 SF of adjacent space
- Central Air Conditioning
- Reception Area
- Elevator Access
- Fully Carpeted
- Security System
- Closed Circuit Television Monitoring (CCTV)
- High Ceilings
- Drop Ceilings
- Natural Light
- DDA Compliant
- Open-Plan
2nd Floor, Ste West
| Size | 3,048 SF |
| Term | Negotiable |
| Rental Rate | $25.62 /SF/YR |
| Space Use | Office |
| Condition | - |
| Available | Now |
This space comprises 3,048 sq ft of office accommodation on the second floor. This space is available on flexible short & medium terms leases combined with competitive rents making Boulton House an attractive proposition for any business. The space benefits from suspended ceilings incorporating LED lighting, perimeter 3 compartment trunking and combination of a perimeter heating system to some suites and a VRF heating / cooling system to others.
- Use Class: E
- Mostly Open Floor Plan Layout
- Space is in Excellent Condition
- Can be combined with additional space(s) for up to 20,908 SF of adjacent space
- Central Air Conditioning
- Reception Area
- Elevator Access
- Fully Carpeted
- Security System
- Closed Circuit Television Monitoring (CCTV)
- High Ceilings
- Drop Ceilings
- Natural Light
- DDA Compliant
- Open-Plan
3rd Floor, Ste East
| Size | 4,618 SF |
| Term | Negotiable |
| Rental Rate | $25.62 /SF/YR |
| Space Use | Office |
| Condition | - |
| Available | Now |
This space comprises 3,890 sq ft of office accommodation on the third floor. This space is available on flexible short & medium terms leases combined with competitive rents making Boulton House an attractive proposition for any business. The space benefits from suspended ceilings incorporating LED lighting, perimeter 3 compartment trunking and combination of a perimeter heating system to some suites and a VRF heating / cooling system to others.
- Use Class: E
- Mostly Open Floor Plan Layout
- Space is in Excellent Condition
- Can be combined with additional space(s) for up to 20,908 SF of adjacent space
- Central Air Conditioning
- Reception Area
- Elevator Access
- Fully Carpeted
- Security System
- Closed Circuit Television Monitoring (CCTV)
- High Ceilings
- Drop Ceilings
- Natural Light
- DDA Compliant
- Open-Plan
3rd Floor, Ste West
| Size | 3,890-3,913 SF |
| Term | Negotiable |
| Rental Rate | $25.56 /SF/YR |
| Space Use | Office |
| Condition | - |
| Available | Now |
This space comprises 3,890 sq ft of office accommodation on the third floor. This space is available on flexible short & medium terms leases combined with competitive rents making Boulton House an attractive proposition for any business. The space benefits from suspended ceilings incorporating LED lighting, perimeter 3 compartment trunking and combination of a perimeter heating system to some suites and a VRF heating / cooling system to others.
- Use Class: E
- Mostly Open Floor Plan Layout
- Space is in Excellent Condition
- Can be combined with additional space(s) for up to 20,908 SF of adjacent space
- Central Air Conditioning
- Reception Area
- Elevator Access
- Fully Carpeted
- Security System
- Closed Circuit Television Monitoring (CCTV)
- High Ceilings
- Drop Ceilings
- Natural Light
- DDA Compliant
- Open-Plan
4th Floor, Ste East
| Size | 4,707 SF |
| Term | Negotiable |
| Rental Rate | $25.62 /SF/YR |
| Space Use | Office |
| Condition | - |
| Available | Now |
This space comprises 4,712 sq ft of office accommodation on the fourth floor. This space is available on flexible short & medium terms leases combined with competitive rents making Boulton House an attractive proposition for any business. The space benefits from suspended ceilings incorporating LED lighting, perimeter 3 compartment trunking and combination of a perimeter heating system to some suites and a VRF heating / cooling system to others.
- Use Class: E
- Mostly Open Floor Plan Layout
- Space is in Excellent Condition
- Can be combined with additional space(s) for up to 20,908 SF of adjacent space
- Central Air Conditioning
- Reception Area
- Elevator Access
- Fully Carpeted
- Security System
- Closed Circuit Television Monitoring (CCTV)
- High Ceilings
- Drop Ceilings
- Natural Light
- DDA Compliant
- Open-Plan
5th Floor, Ste East
| Size | 4,415 SF |
| Term | Negotiable |
| Rental Rate | $25.62 /SF/YR |
| Space Use | Office |
| Condition | - |
| Available | Now |
This space comprises 4,654 sq ft of office accommodation on the fifth floor. This space is available on flexible short & medium terms leases combined with competitive rents making Boulton House an attractive proposition for any business. The space benefits from suspended ceilings incorporating LED lighting, perimeter 3 compartment trunking and combination of a perimeter heating system to some suites and a VRF heating / cooling system to others.
- Use Class: E
- Mostly Open Floor Plan Layout
- Space is in Excellent Condition
- Central Air Conditioning
- Reception Area
- Elevator Access
- Fully Carpeted
- Security System
- Closed Circuit Television Monitoring (CCTV)
- High Ceilings
- Drop Ceilings
- Natural Light
- DDA Compliant
- Open-Plan
Property Overview
Boulton House is situated in a well-established office district in Manchester City Centre surrounded by great amenities & communications. Owned by Palace Capital plc the building has undergone remodelling and refurbishment to enhance the all-important first impression upon arrival at the building. Several floors have been refurbished to provide high-quality office space throughout. Boulton House's modern and stylish remodelling of the entrance, reception, and common areas includes a feature wall, dynamic lighting design, and a new reception desk. Creating a lasting impression, the new reception includes, a new seating area with a coffee table and large format TV mounted to the wall. Boulton House is situated right at the heart of the city. With Manchester’s extensive transport links close at hand, whether you’re off to a meeting, a greeting or just going home, wherever you need to be, you’ll be there in no time. Located within a five-minute walk of Piccadilly Train Station offering regular services to the North West region and beyond including services to London in just over two hours. Superbly placed directly opposite Manchester Central coach station providing National Express services nationwide, the Metrolink, together with the main bus terminal, is within a few hundred metres at Piccadilly Gardens. Directly outside the building are numerous bus stops and the property has close access to the A57(M) Mancunian Way, getting to and from work has never been easier.
- Property Manager on Site
- Security System
- Signage
- Kitchen
- Reception
- Fully Carpeted
- Natural Light
- Open-Plan
- Perimeter Trunking
- Drop Ceiling
- Wi-Fi
- Air Conditioning
Property Facts
Presented by

Boulton House | 17-21 Chorlton St
Hmm, there seems to have been an error sending your message. Please try again.
Thanks! Your message was sent.

















