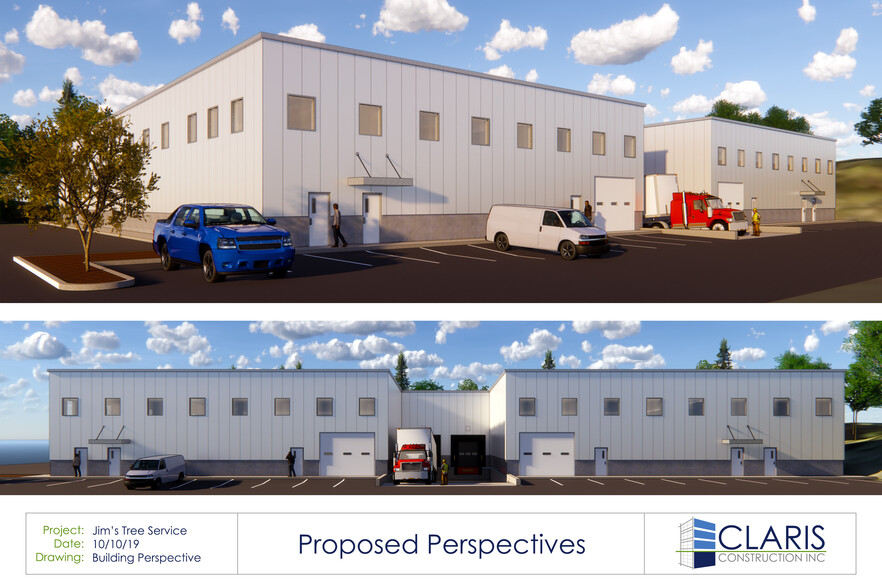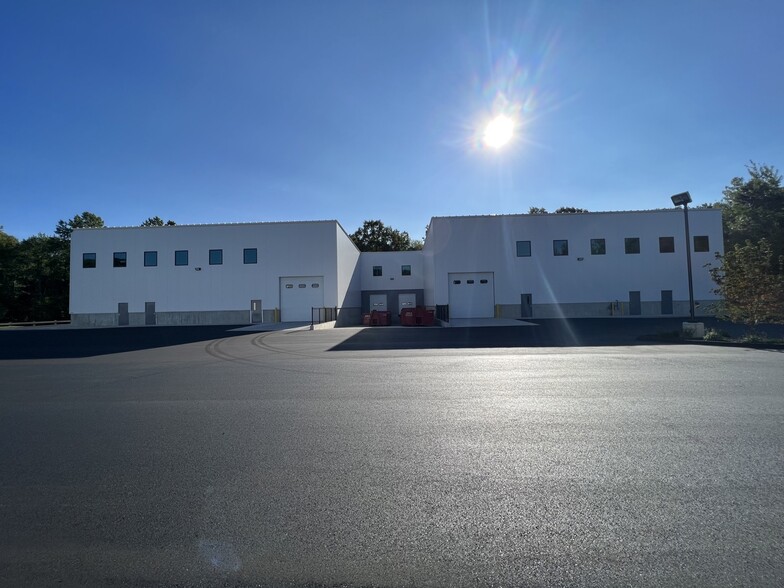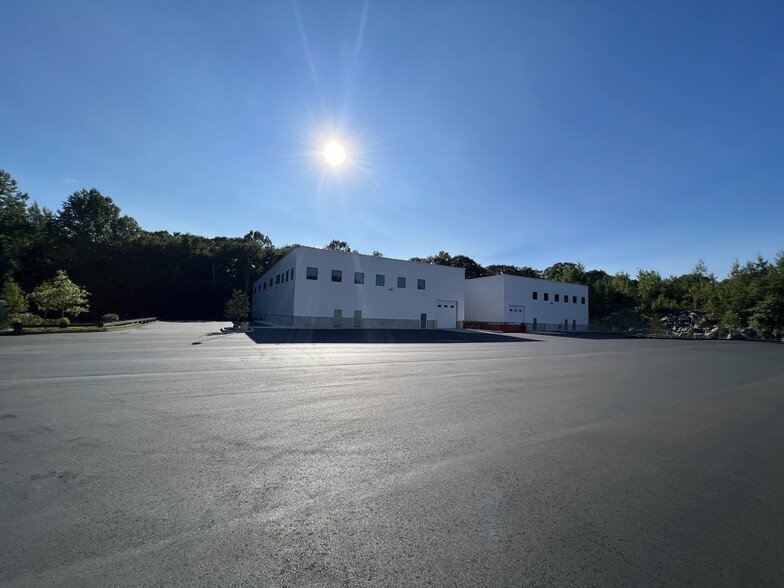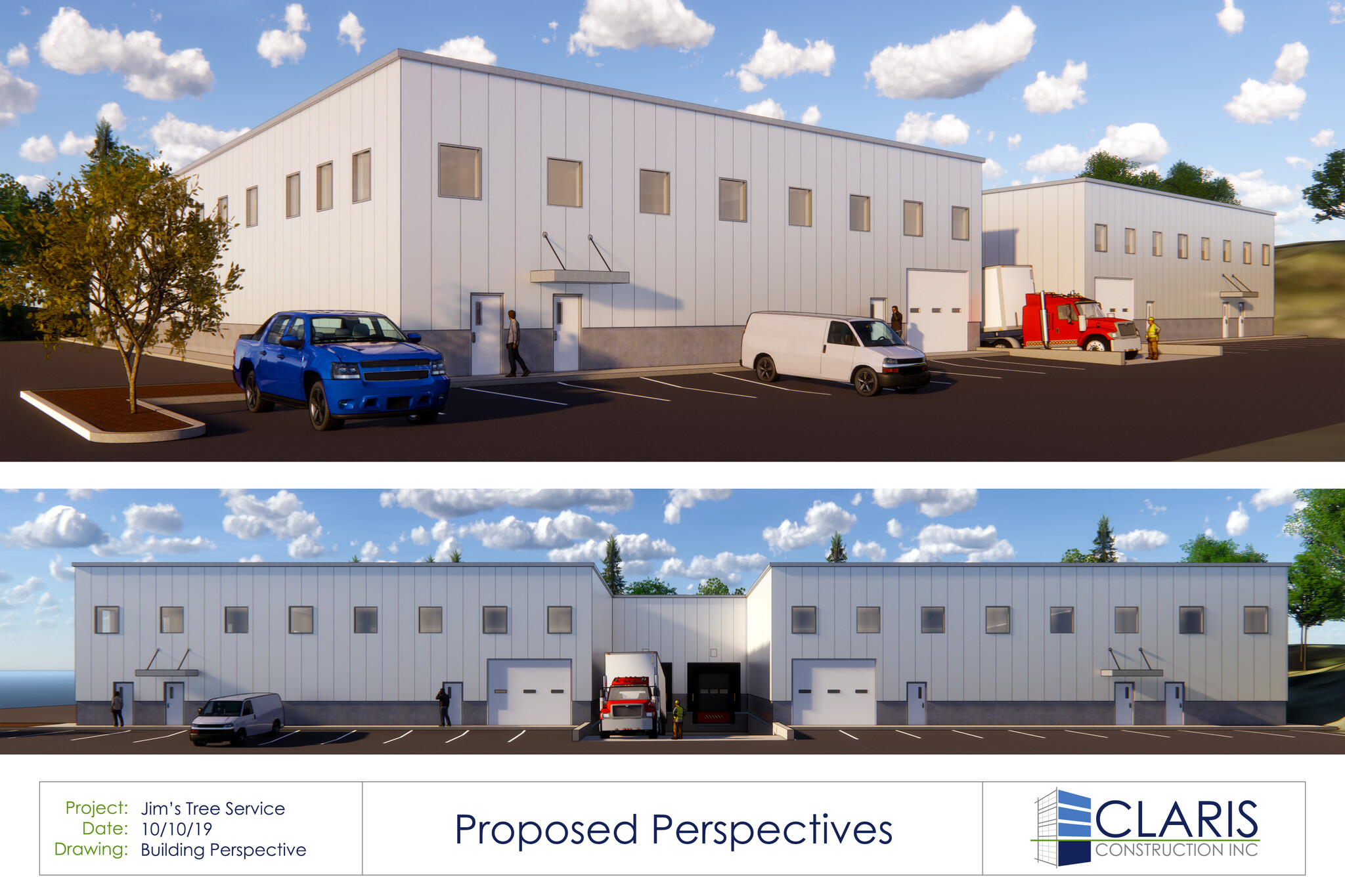Your email has been sent.
Industrial Warehouse - AVAILABLE! 17 Enterprise Dr 14,220 - 28,440 SF of Industrial Space Available in Monroe, CT 06468



Highlights
- BUILDING B: FREE STANDING 28,440 TOTAL SF-30'-28' ceiling height Warehouse
- Light Industrial; Gas Heat, 3 Septic Tanks, Dry Sprinklers, 2 restrooms, open plan
- Northern Fairfield County, Minutes to Merritt Parkway, Route 25, I95, I84, Pepper Street Industrial Park Location
- Building Faces Enterprise Drive/Corner of Pepper Street Industrial Park at Entrance
- 2 Loading Docks and 2 Drive-in Doors for full building, 3 Phase x 2 with 4 Ceiling Hung Heating Systems (NO a/c)
- Excellent location, Beautiful Industrial 2-Building Campus
Features
All Available Space(1)
Display Rental Rate as
- Space
- Size
- Term
- Rental Rate
- Space Use
- Condition
- Available
JUST REDUCED!!! $12 NNN ($2.05) plus heat/electric PSF. The 2 drive-in doors, 2 docks free standing building offers immediate use for clean warehouse space. Lessor is willing to divide the building in 1/2 for 14,222 sf with 1 dock, 1 drive-in and 1 ADA restroom if split.
- Lease rate does not include utilities, property expenses or building services
- High End Trophy Space
- Private Restrooms
- Emergency Lighting
- 28,444 SF or 14,222 SF Warehousing - Building B
- 1 Drive-In and 1 Dock for 14,222 SF
- Central to I-95 and I84
- 2 Drive Ins
- 2 Loading Docks
- Security System
- Natural Light
- 2 Drive-In and 2 Docks for 28,444 SF
- Monroe, Fairfield County Location
- Parking for 25
| Space | Size | Term | Rental Rate | Space Use | Condition | Available |
| Ground - Building B | 14,220-28,440 SF | 10 Years | $12.00 /SF/YR $1.00 /SF/MO $341,280 /YR $28,440 /MO | Industrial | Full Build-Out | Now |
Ground - Building B
| Size |
| 14,220-28,440 SF |
| Term |
| 10 Years |
| Rental Rate |
| $12.00 /SF/YR $1.00 /SF/MO $341,280 /YR $28,440 /MO |
| Space Use |
| Industrial |
| Condition |
| Full Build-Out |
| Available |
| Now |
Ground - Building B
| Size | 14,220-28,440 SF |
| Term | 10 Years |
| Rental Rate | $12.00 /SF/YR |
| Space Use | Industrial |
| Condition | Full Build-Out |
| Available | Now |
JUST REDUCED!!! $12 NNN ($2.05) plus heat/electric PSF. The 2 drive-in doors, 2 docks free standing building offers immediate use for clean warehouse space. Lessor is willing to divide the building in 1/2 for 14,222 sf with 1 dock, 1 drive-in and 1 ADA restroom if split.
- Lease rate does not include utilities, property expenses or building services
- 2 Drive Ins
- High End Trophy Space
- 2 Loading Docks
- Private Restrooms
- Security System
- Emergency Lighting
- Natural Light
- 28,444 SF or 14,222 SF Warehousing - Building B
- 2 Drive-In and 2 Docks for 28,444 SF
- 1 Drive-In and 1 Dock for 14,222 SF
- Monroe, Fairfield County Location
- Central to I-95 and I84
- Parking for 25
Property Overview
IMMEDIATELY AVAILABLE! High Bay CLEAN FREE STANDING Warehouse- Building B - 28,440 Total SF for a single-user is immediately available OR 14,220 SF for 1/2 the building would be considered for lease. This building is only 2 years old and has a great deal of efficient and desired features. If the full building is occupied by one tenant the building has 2 loading docks and 2 drive-in doors with 30' to 28' ceiling heights. (slope). The potential for mezzanine to be added based on windows and their location can create office space of up to 3,000 SF based on current parking plan. There are 2 free-standing buildings on the 12.34 acre property. Building A is fully occupied. Property is on the corner at Pepper Street Park at Enterprise Drive in Monroe, Fairfield County, CT. JUST REDUCED!!!! $12 NNN ($2.05)
Manufacturing Facility Facts
Presented by

Industrial Warehouse - AVAILABLE! | 17 Enterprise Dr
Hmm, there seems to have been an error sending your message. Please try again.
Thanks! Your message was sent.


