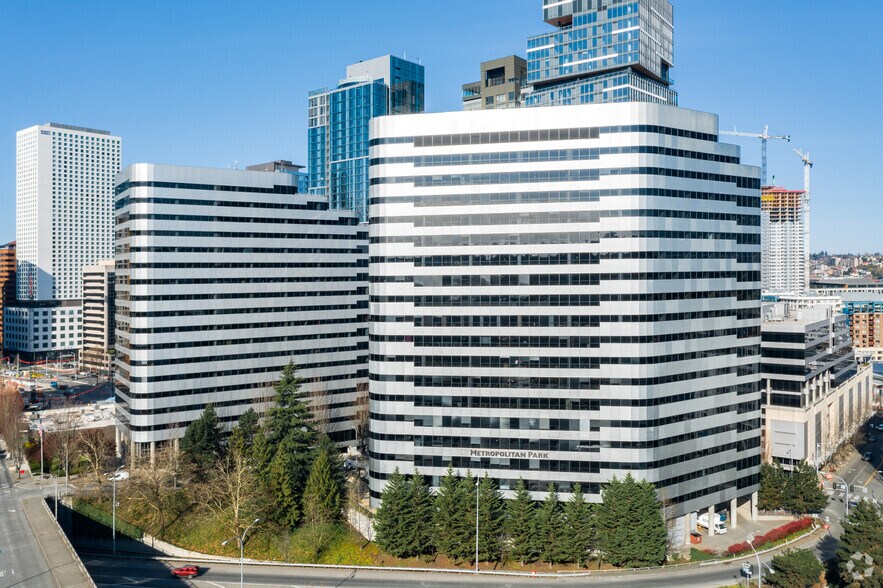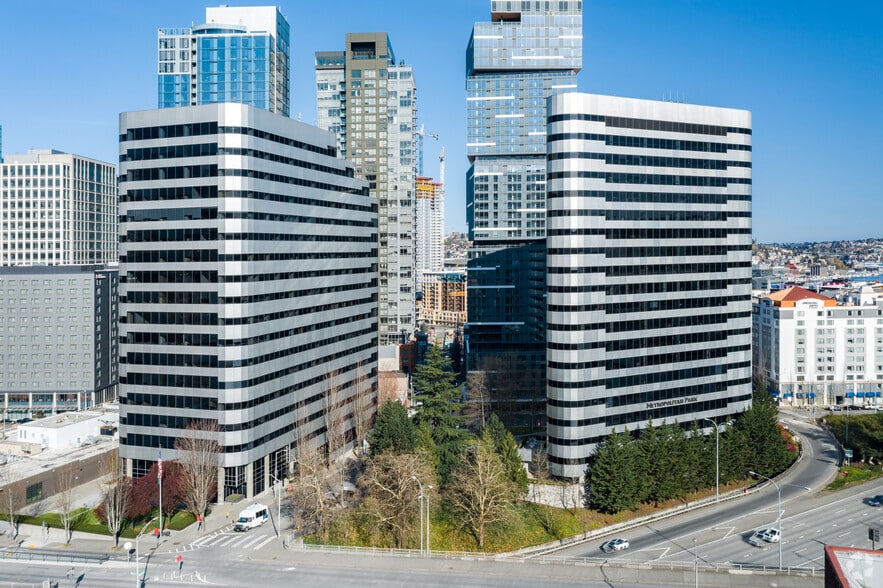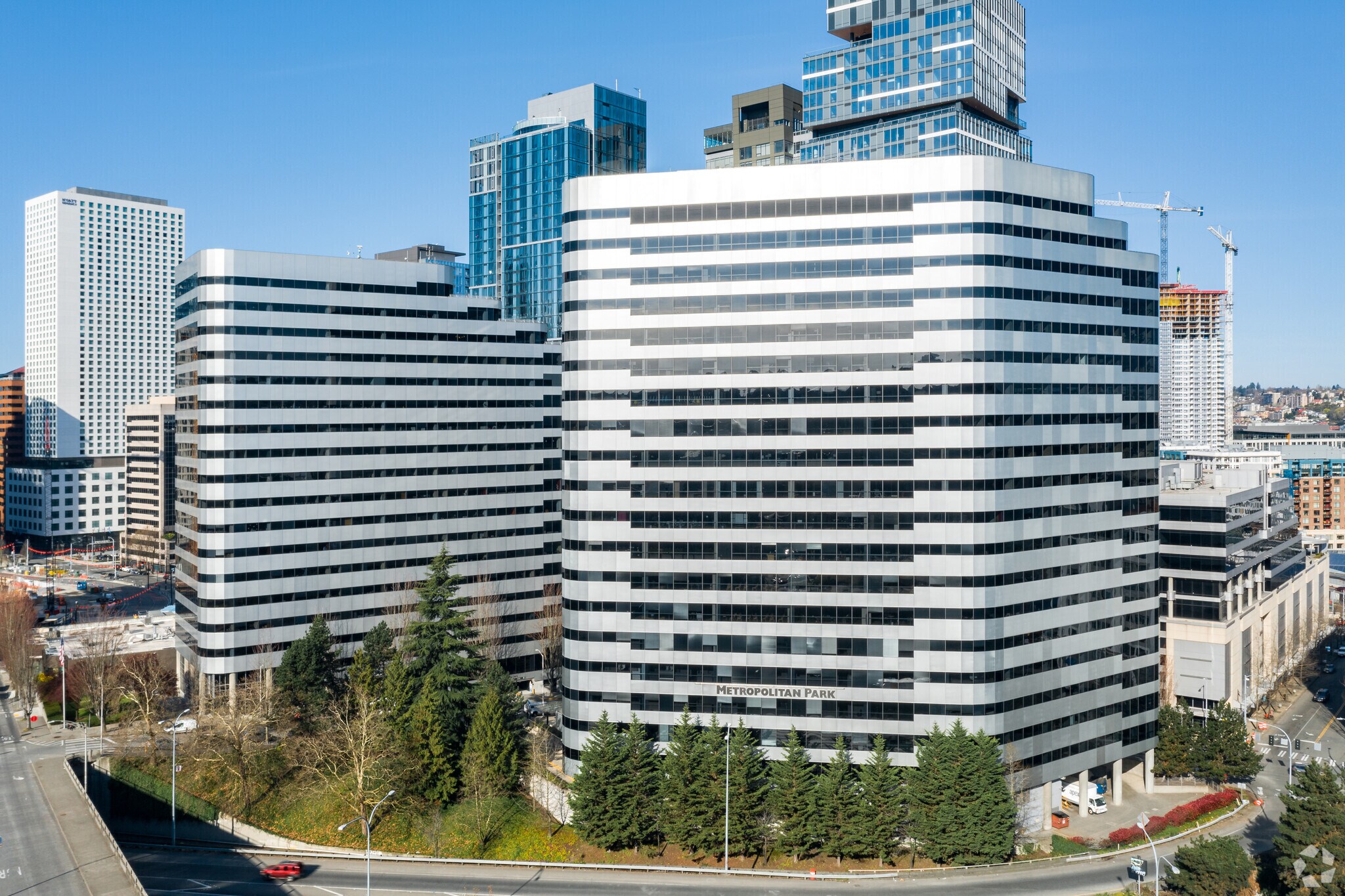Your email has been sent.
1730 Minor Ave
Seattle, WA 98101
Met Park East · Office Property for Lease
·
4,034 SF


SUBLEASE HIGHLIGHTS
- Easy access to 1-5
- On-site car charging stations
PROPERTY OVERVIEW
Met Park East is a LEED Gold Certified building .
- Banking
- Conferencing Facility
- Property Manager on Site
- Restaurant
- LEED Certified - Gold
- Energy Star Labeled
- Car Charging Station
- Bicycle Storage
- Shower Facilities
- Wi-Fi
- Outdoor Seating
PROPERTY FACTS
SUSTAINABILITY
SUSTAINABILITY
LEED Certification Developed by the U.S. Green Building Council (USGBC), the Leadership in Energy and Environmental Design (LEED) is a green building certification program focused on the design, construction, operation, and maintenance of green buildings, homes, and neighborhoods, which aims to help building owners and operators be environmentally responsible and use resources efficiently. LEED certification is a globally recognized symbol of sustainability achievement and leadership. To achieve LEED certification, a project earns points by adhering to prerequisites and credits that address carbon, energy, water, waste, transportation, materials, health and indoor environmental quality. Projects go through a verification and review process and are awarded points that correspond to a level of LEED certification: Platinum (80+ points) Gold (60-79 points) Silver (50-59 points) Certified (40-49 points)


