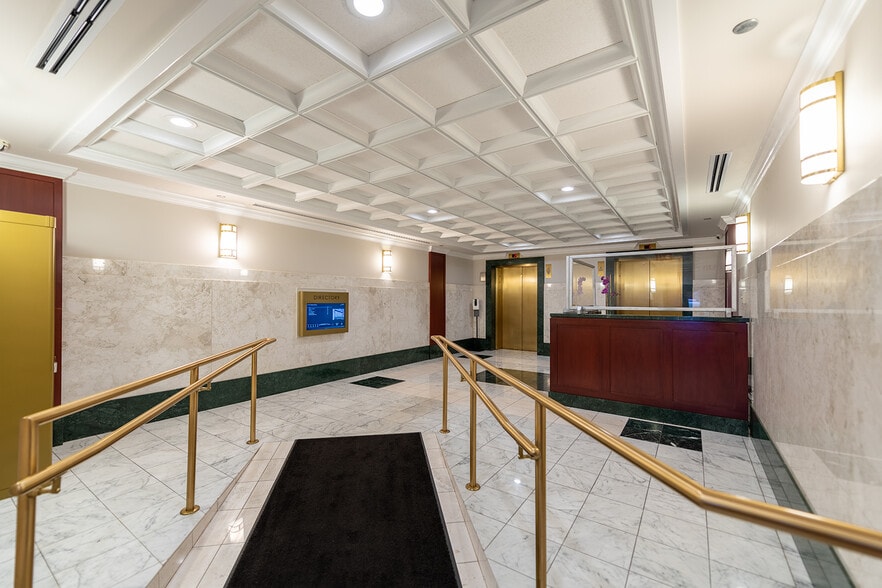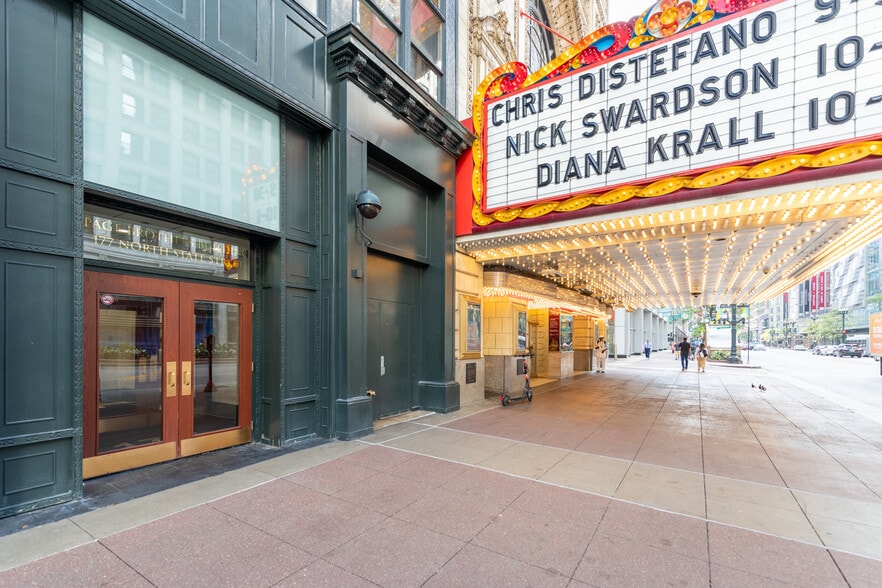Your email has been sent.
ALL AVAILABLE SPACES(3)
Display Rental Rate as
- SPACE
- SIZE
- TERM
- RENTAL RATE
- SPACE USE
- CONDITION
- AVAILABLE
Mezzanine features lobby and ticket booth with two restrooms, office space with two private offices, conference room with 10 seats, two storage rooms, data room, in-suite restrooms, and kitchen.
- Listed rate may not include certain utilities, building services and property expenses
- Mostly Open Floor Plan Layout
- 2 Private Offices
- Space is in Excellent Condition
- Private Restrooms
- Fully Built-Out as Standard Office
- Fits 13 - 40 People
- 1 Conference Room
- Kitchen
Elevate your team's workday in Suite 404—2,832 sq ft of thoughtfully designed space in the heart of Chicago's Downtown Loop. Featuring 5 private offices, an open kitchen, and a spacious collaborative area, it's built for focus, flow, and flexibility.
- Listed rate may not include certain utilities, building services and property expenses
- Mostly Open Floor Plan Layout
- 5 Private Offices
- Kitchen
- Fully Built-Out as Standard Office
- Fits 8 - 23 People
- Space In Need of Renovation
Full floor office space features seven private offices, one training room, and large conference room with 25+ seats.
- Listed rate may not include certain utilities, building services and property expenses
- Mostly Open Floor Plan Layout
- 7 Private Offices
- Fully Built-Out as Standard Office
- Fits 15 - 46 People
- 1 Conference Room
| Space | Size | Term | Rental Rate | Space Use | Condition | Available |
| 2nd Floor, Ste 200M | 4,987 SF | Negotiable | $27.00 /SF/YR $2.25 /SF/MO $134,649 /YR $11,221 /MO | Office | Full Build-Out | Now |
| 4th Floor, Ste 404 | 2,832 SF | Negotiable | $27.00 /SF/YR $2.25 /SF/MO $76,464 /YR $6,372 /MO | Office | Full Build-Out | Now |
| 7th Floor, Ste 700 | 5,697 SF | Negotiable | $27.00 /SF/YR $2.25 /SF/MO $153,819 /YR $12,818 /MO | Office | Full Build-Out | Now |
2nd Floor, Ste 200M
| Size |
| 4,987 SF |
| Term |
| Negotiable |
| Rental Rate |
| $27.00 /SF/YR $2.25 /SF/MO $134,649 /YR $11,221 /MO |
| Space Use |
| Office |
| Condition |
| Full Build-Out |
| Available |
| Now |
4th Floor, Ste 404
| Size |
| 2,832 SF |
| Term |
| Negotiable |
| Rental Rate |
| $27.00 /SF/YR $2.25 /SF/MO $76,464 /YR $6,372 /MO |
| Space Use |
| Office |
| Condition |
| Full Build-Out |
| Available |
| Now |
7th Floor, Ste 700
| Size |
| 5,697 SF |
| Term |
| Negotiable |
| Rental Rate |
| $27.00 /SF/YR $2.25 /SF/MO $153,819 /YR $12,818 /MO |
| Space Use |
| Office |
| Condition |
| Full Build-Out |
| Available |
| Now |
2nd Floor, Ste 200M
| Size | 4,987 SF |
| Term | Negotiable |
| Rental Rate | $27.00 /SF/YR |
| Space Use | Office |
| Condition | Full Build-Out |
| Available | Now |
Mezzanine features lobby and ticket booth with two restrooms, office space with two private offices, conference room with 10 seats, two storage rooms, data room, in-suite restrooms, and kitchen.
- Listed rate may not include certain utilities, building services and property expenses
- Fully Built-Out as Standard Office
- Mostly Open Floor Plan Layout
- Fits 13 - 40 People
- 2 Private Offices
- 1 Conference Room
- Space is in Excellent Condition
- Kitchen
- Private Restrooms
4th Floor, Ste 404
| Size | 2,832 SF |
| Term | Negotiable |
| Rental Rate | $27.00 /SF/YR |
| Space Use | Office |
| Condition | Full Build-Out |
| Available | Now |
Elevate your team's workday in Suite 404—2,832 sq ft of thoughtfully designed space in the heart of Chicago's Downtown Loop. Featuring 5 private offices, an open kitchen, and a spacious collaborative area, it's built for focus, flow, and flexibility.
- Listed rate may not include certain utilities, building services and property expenses
- Fully Built-Out as Standard Office
- Mostly Open Floor Plan Layout
- Fits 8 - 23 People
- 5 Private Offices
- Space In Need of Renovation
- Kitchen
7th Floor, Ste 700
| Size | 5,697 SF |
| Term | Negotiable |
| Rental Rate | $27.00 /SF/YR |
| Space Use | Office |
| Condition | Full Build-Out |
| Available | Now |
Full floor office space features seven private offices, one training room, and large conference room with 25+ seats.
- Listed rate may not include certain utilities, building services and property expenses
- Fully Built-Out as Standard Office
- Mostly Open Floor Plan Layout
- Fits 15 - 46 People
- 7 Private Offices
- 1 Conference Room
FEATURES AND AMENITIES
- 24 Hour Access
- Bus Line
- Commuter Rail
- Food Service
- Signage
PROPERTY FACTS
SELECT TENANTS
- FLOOR
- TENANT NAME
- INDUSTRY
- 1st
- Chick-Fil-A
- Accommodation and Food Services
- 2nd
- Consulate General-El Salvador
- Public Administration
- 4th
- Everhouse
- Administrative and Support Services
- 3rd
- Karnes Law Chartered
- Professional, Scientific, and Technical Services
- 6th
- Madison Square Garden Company
- -
- Multiple
- Mattress Firm
- Retailer
- GRND
- The Chicago Theatre
- Arts, Entertainment, and Recreation
- 5th
- World Business Chicago
- Professional, Scientific, and Technical Services
Contact the Leasing Agent
Page Brothers Bldg | 177 N State St















