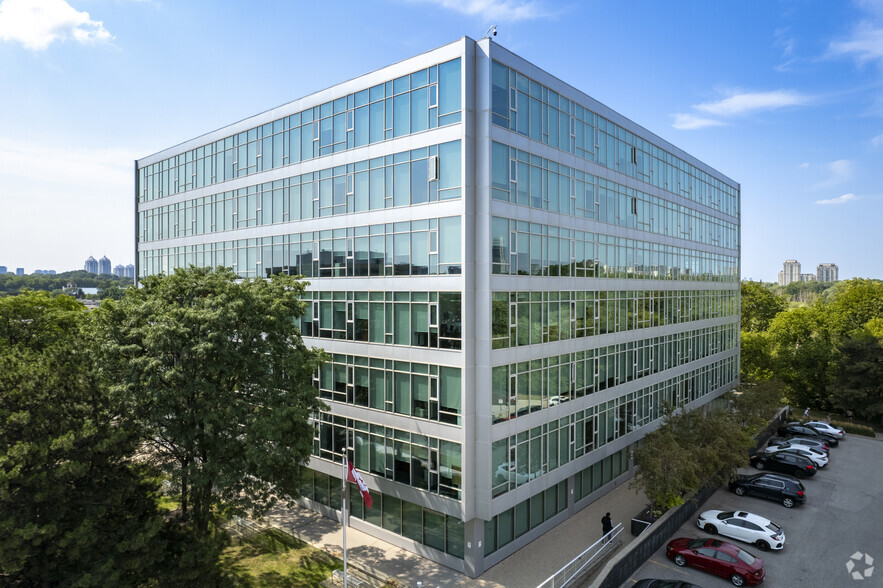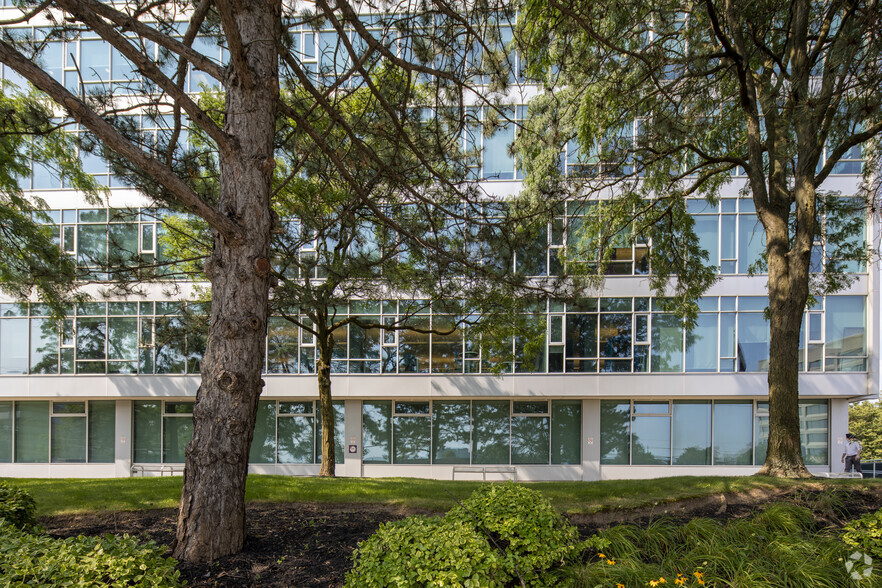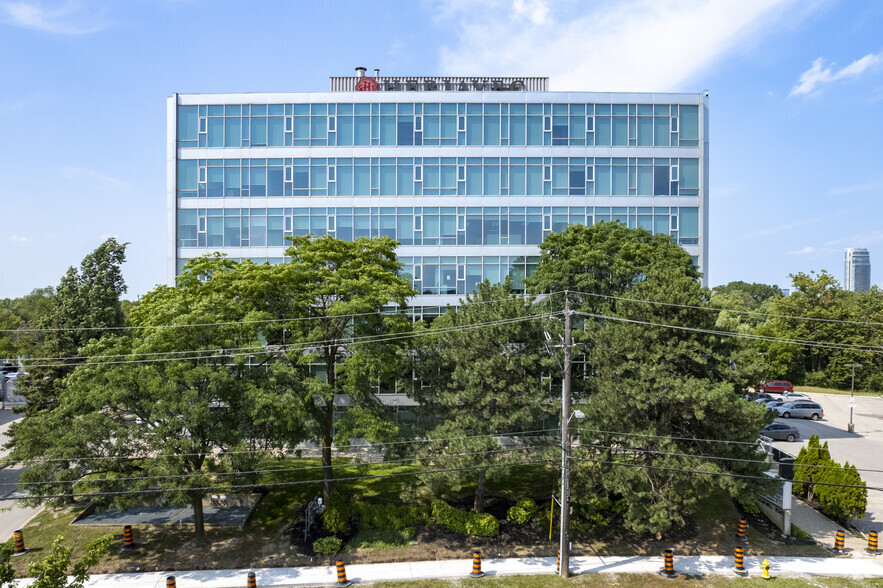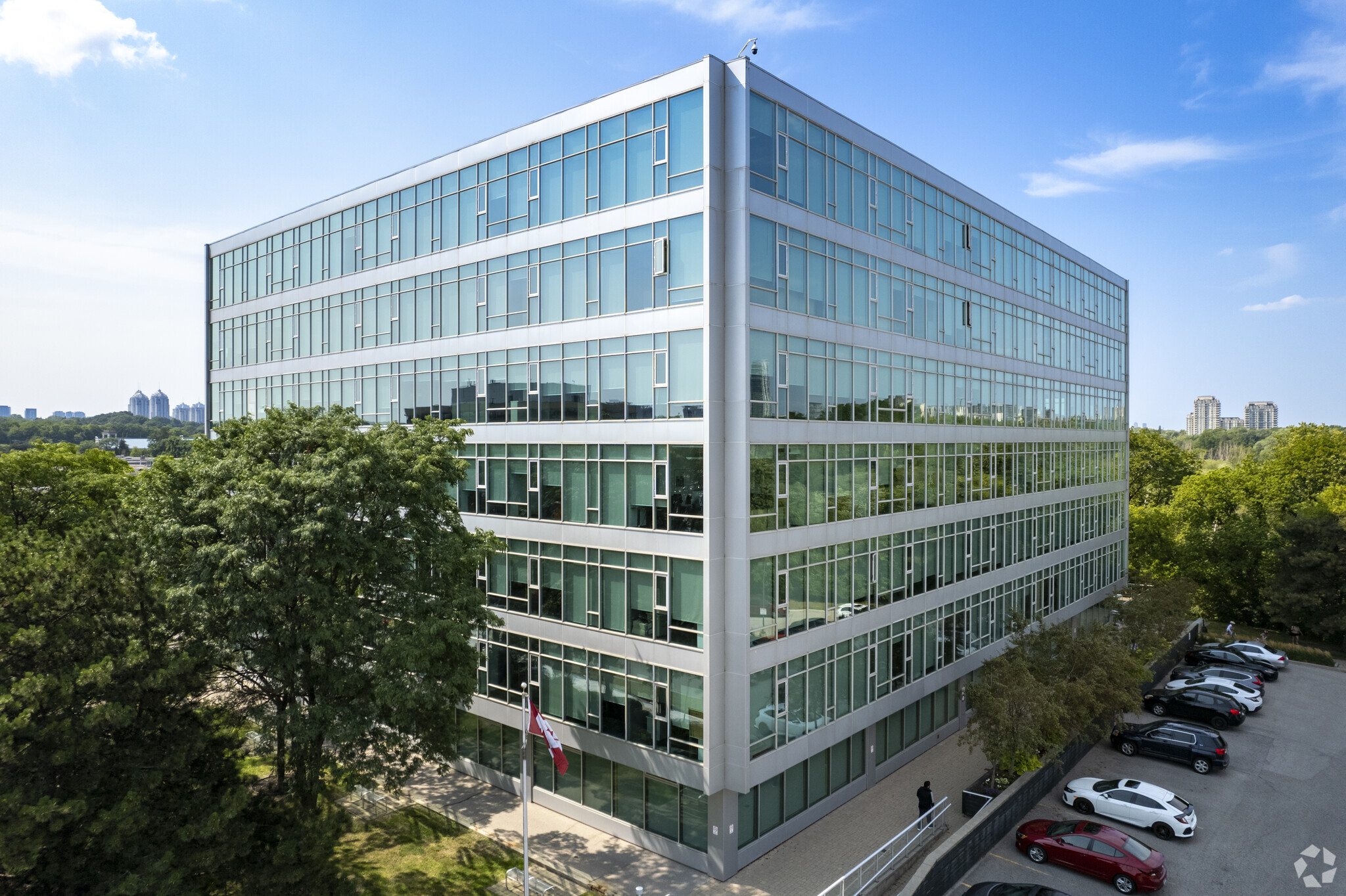180 Duncan Mill Rd 11,336 - 81,997 SF of Office Space Available in Toronto, ON M3B 1Z6



HIGHLIGHTS
- Prime property with frontage along Duncan Mill Road.
- Raised floor HVAC system providing superior indoor air quality with individual occupant control of temperature.
- Leading edge building design and infrastructure.
- Energy efficient indirect non-glare lighting.
ALL AVAILABLE SPACES(5)
Display Rental Rate as
- SPACE
- SIZE
- TERM
- RENTAL RATE
- SPACE USE
- CONDITION
- AVAILABLE
180 Duncan Mill Road, Toronto is a 7-storey office building in the centrally located Duncan Mill business park. The property was completely re-built during a renovation in 2000 and features Scenic ravine views - 10+ ft floor to ceiling glass windows with operable windows - Raised floor HVAC system providing superior indoor air quality, thermal comfort and individual occupant temperature controls - Highly efficient space - Plug and play in-floor voice, data, power flex cable - Energy efficient indirect lighting fixtures - Shuttle bus service to Leslie and York Mills subway station and GO bus – The location is conveniently located within a short drive Highway 401, Fairview Mall shopping centre, Oriole GO Station
- Lease rate does not include utilities, property expenses or building services
- Open Floor Plan Layout
- Space is in Excellent Condition
- Central Air and Heating
- Fully Built-Out as Standard Office
- Fits 38 - 122 People
- Can be combined with additional space(s) for up to 57,924 SF of adjacent space
180 Duncan Mill Road, Toronto is a 7-storey office building in the centrally located Duncan Mill business park. The property was completely re-built during a renovation in 2000 and features Scenic ravine views - 10+ ft floor to ceiling glass windows with operable windows - Raised floor HVAC system providing superior indoor air quality, thermal comfort and individual occupant temperature controls - Highly efficient space - Plug and play in-floor voice, data, power flex cable - Energy efficient indirect lighting fixtures - Shuttle bus service to Leslie and York Mills subway station and GO bus – The location is conveniently located within a short drive Highway 401, Fairview Mall shopping centre, Oriole GO Station
- Lease rate does not include utilities, property expenses or building services
- Open Floor Plan Layout
- Space is in Excellent Condition
- Central Air and Heating
- Fully Built-Out as Standard Office
- Fits 54 - 171 People
- Can be combined with additional space(s) for up to 57,924 SF of adjacent space
180 Duncan Mill Road, Toronto is a 7-storey office building in the centrally located Duncan Mill business park. The property was completely re-built during a renovation in 2000 and features Scenic ravine views - 10+ ft floor to ceiling glass windows with operable windows - Raised floor HVAC system providing superior indoor air quality, thermal comfort and individual occupant temperature controls - Highly efficient space - Plug and play in-floor voice, data, power flex cable - Energy efficient indirect lighting fixtures - Shuttle bus service to Leslie and York Mills subway station and GO bus – The location is conveniently located within a short drive Highway 401, Fairview Mall shopping centre, Oriole GO Station
- Lease rate does not include utilities, property expenses or building services
- Open Floor Plan Layout
- Space is in Excellent Condition
- Central Air and Heating
- Fully Built-Out as Standard Office
- Fits 54 - 172 People
- Can be combined with additional space(s) for up to 57,924 SF of adjacent space
180 Duncan Mill Road, Toronto is a 7-storey office building in the centrally located Duncan Mill business park. The property was completely re-built during a renovation in 2000 and features Scenic ravine views - 10+ ft floor to ceiling glass windows with operable windows - Raised floor HVAC system providing superior indoor air quality, thermal comfort and individual occupant temperature controls - Highly efficient space - Plug and play in-floor voice, data, power flex cable - Energy efficient indirect lighting fixtures - Shuttle bus service to Leslie and York Mills subway station and GO bus – The location is conveniently located within a short drive Highway 401, Fairview Mall shopping centre, Oriole GO Station
- Lease rate does not include utilities, property expenses or building services
- Open Floor Plan Layout
- Space is in Excellent Condition
- Fully Built-Out as Standard Office
- Fits 29 - 91 People
- Central Air and Heating
180 Duncan Mill Road, Toronto is a 7-storey office building in the centrally located Duncan Mill business park. The property was completely re-built during a renovation in 2000 and features Scenic ravine views - 10+ ft floor to ceiling glass windows with operable windows - Raised floor HVAC system providing superior indoor air quality, thermal comfort and individual occupant temperature controls - Highly efficient space - Plug and play in-floor voice, data, power flex cable - Energy efficient indirect lighting fixtures - Shuttle bus service to Leslie and York Mills subway station and GO bus – The location is conveniently located within a short drive Highway 401, Fairview Mall shopping centre, Oriole GO Station
- Lease rate does not include utilities, property expenses or building services
- Open Floor Plan Layout
- Space is in Excellent Condition
- Partially Built-Out as Standard Office
- Fits 31 - 99 People
- Central Air and Heating
| Space | Size | Term | Rental Rate | Space Use | Condition | Available |
| 1st Floor, Ste 100 | 15,144 SF | 1-5 Years | $14.11 USD/SF/YR | Office | Full Build-Out | 30 Days |
| 2nd Floor | 21,345 SF | 1-5 Years | $14.11 USD/SF/YR | Office | Full Build-Out | 30 Days |
| 3rd Floor | 21,435 SF | 1-5 Years | $14.11 USD/SF/YR | Office | Full Build-Out | 30 Days |
| 5th Floor, Ste 502 | 11,336 SF | 1-5 Years | $14.11 USD/SF/YR | Office | Full Build-Out | 30 Days |
| 6th Floor, Ste 600 | 12,737 SF | 1-15 Years | $14.11 USD/SF/YR | Office | Partial Build-Out | 30 Days |
1st Floor, Ste 100
| Size |
| 15,144 SF |
| Term |
| 1-5 Years |
| Rental Rate |
| $14.11 USD/SF/YR |
| Space Use |
| Office |
| Condition |
| Full Build-Out |
| Available |
| 30 Days |
2nd Floor
| Size |
| 21,345 SF |
| Term |
| 1-5 Years |
| Rental Rate |
| $14.11 USD/SF/YR |
| Space Use |
| Office |
| Condition |
| Full Build-Out |
| Available |
| 30 Days |
3rd Floor
| Size |
| 21,435 SF |
| Term |
| 1-5 Years |
| Rental Rate |
| $14.11 USD/SF/YR |
| Space Use |
| Office |
| Condition |
| Full Build-Out |
| Available |
| 30 Days |
5th Floor, Ste 502
| Size |
| 11,336 SF |
| Term |
| 1-5 Years |
| Rental Rate |
| $14.11 USD/SF/YR |
| Space Use |
| Office |
| Condition |
| Full Build-Out |
| Available |
| 30 Days |
6th Floor, Ste 600
| Size |
| 12,737 SF |
| Term |
| 1-15 Years |
| Rental Rate |
| $14.11 USD/SF/YR |
| Space Use |
| Office |
| Condition |
| Partial Build-Out |
| Available |
| 30 Days |
PROPERTY OVERVIEW
Prime property with frontage along Duncan Mill Road.







