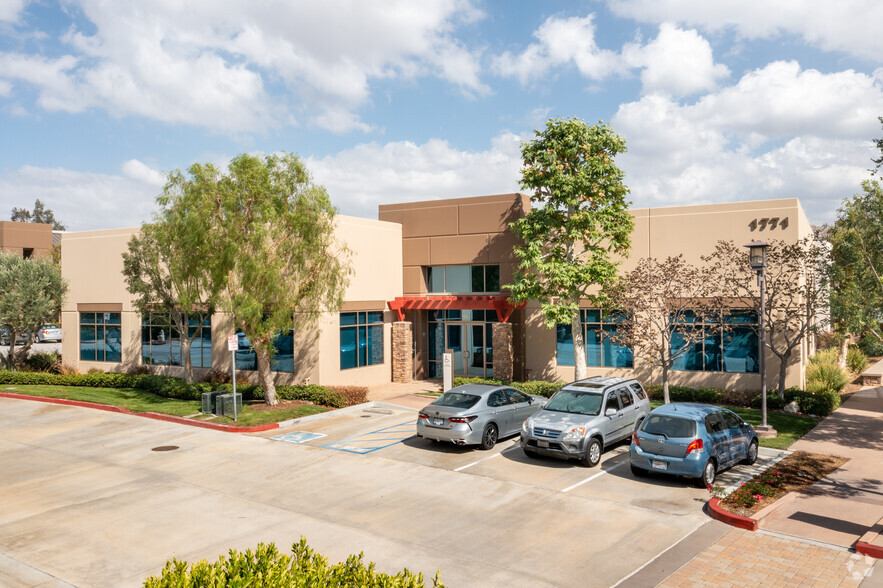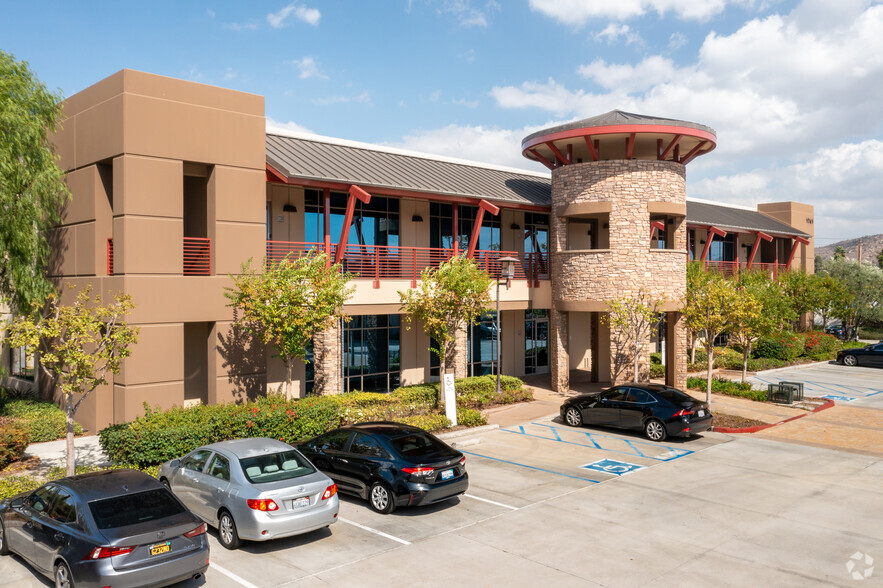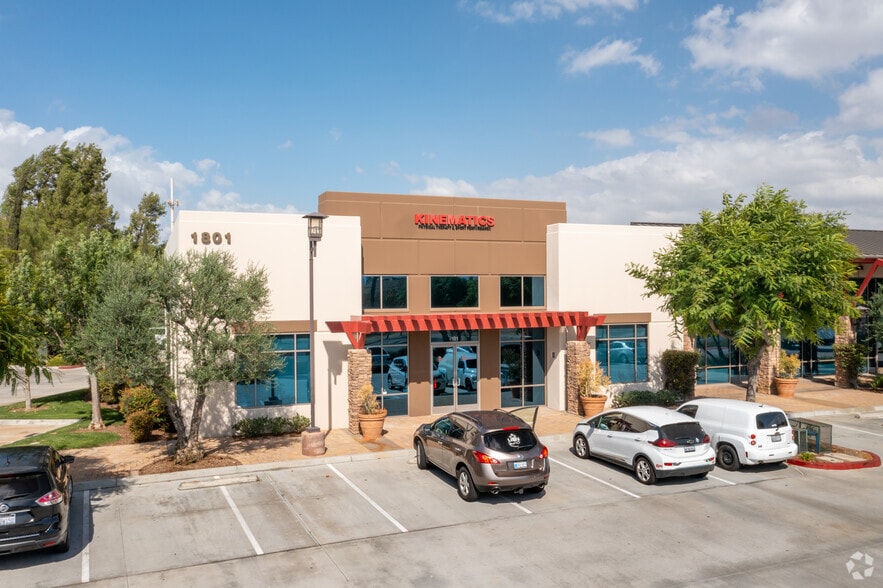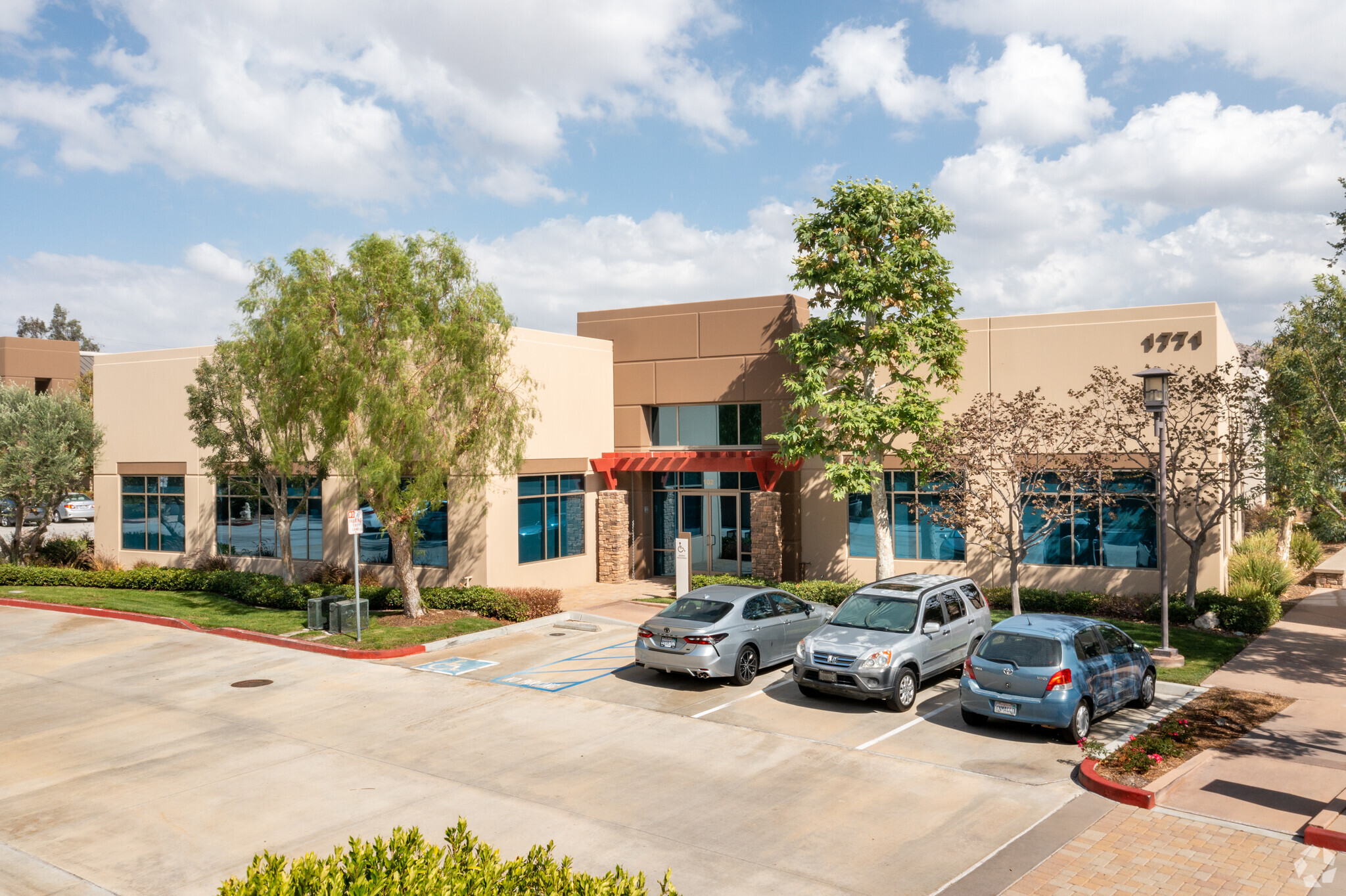Your email has been sent.
Norco Campus Office Park Norco, CA 92860 2,551 - 7,777 SF of Office/Medical Space Available



Park Highlights
- High Image commercial building for retail, office, and medical uses
- Part of a 14 acre master-planned mixed-use business park
- Major street frontage on Third Street with 16 foot store front windows
Park Facts
All Available Spaces(3)
Display Rental Rate as
- Space
- Size
- Term
- Rental Rate
- Space Use
- Condition
- Available
Features: Floor-to-ceiling glass conference room with 3 phase lighting; Three (3) large private offices with operable windows; Coffee bar with sink and cabinets; Server Room; Corner unit with lots of light; and Large open bull pen.
- Lease rate does not include utilities, property expenses or building services
- Fits 7 - 21 People
- 1 Conference Room
- Mostly Open Floor Plan Layout
- 3 Private Offices
- Reception Area
2,551 SF of high-image, brand-new office space features a large reception area, floor-to-ceiling glass conference room, and three (3) large private offices with operable windows. The space also offers a kitchen, server room, copy/fax area, and a large open bull pen.
- Lease rate does not include utilities, property expenses or building services
- Fits 7 - 21 People
- 1 Conference Room
- Mostly Open Floor Plan Layout
- 3 Private Offices
2,613 SF of high-image office space featuring private offices with operable windows and floor-to-ceiling glass conference rooms.
- Lease rate does not include utilities, property expenses or building services
- Mostly Open Floor Plan Layout
- 3 Private Offices
- Reception Area
- Server Room
- Large open bull pen
- Abundant Landscaping in Common Areas
- Fully Built-Out as Standard Office
- Fits 7 - 21 People
- 1 Conference Room
- Natural Light
- Coffee Bar
- Fiber Available
| Space | Size | Term | Rental Rate | Space Use | Condition | Available |
| 2nd Floor, Ste 201 | 2,613 SF | 1-5 Years | $16.20 /SF/YR $1.35 /SF/MO $42,331 /YR $3,528 /MO | Office/Medical | Full Build-Out | Now |
| 2nd Floor, Ste 202 | 2,551 SF | 1-5 Years | $16.20 /SF/YR $1.35 /SF/MO $41,326 /YR $3,444 /MO | Office/Medical | Full Build-Out | 30 Days |
| 2nd Floor, Ste 204 | 2,613 SF | 1-5 Years | $16.20 /SF/YR $1.35 /SF/MO $42,331 /YR $3,528 /MO | Office/Medical | Full Build-Out | Now |
1761 Third St - 2nd Floor - Ste 201
1761 Third St - 2nd Floor - Ste 202
1761 Third St - 2nd Floor - Ste 204
1761 Third St - 2nd Floor - Ste 201
| Size | 2,613 SF |
| Term | 1-5 Years |
| Rental Rate | $16.20 /SF/YR |
| Space Use | Office/Medical |
| Condition | Full Build-Out |
| Available | Now |
Features: Floor-to-ceiling glass conference room with 3 phase lighting; Three (3) large private offices with operable windows; Coffee bar with sink and cabinets; Server Room; Corner unit with lots of light; and Large open bull pen.
- Lease rate does not include utilities, property expenses or building services
- Mostly Open Floor Plan Layout
- Fits 7 - 21 People
- 3 Private Offices
- 1 Conference Room
- Reception Area
1761 Third St - 2nd Floor - Ste 202
| Size | 2,551 SF |
| Term | 1-5 Years |
| Rental Rate | $16.20 /SF/YR |
| Space Use | Office/Medical |
| Condition | Full Build-Out |
| Available | 30 Days |
2,551 SF of high-image, brand-new office space features a large reception area, floor-to-ceiling glass conference room, and three (3) large private offices with operable windows. The space also offers a kitchen, server room, copy/fax area, and a large open bull pen.
- Lease rate does not include utilities, property expenses or building services
- Mostly Open Floor Plan Layout
- Fits 7 - 21 People
- 3 Private Offices
- 1 Conference Room
1761 Third St - 2nd Floor - Ste 204
| Size | 2,613 SF |
| Term | 1-5 Years |
| Rental Rate | $16.20 /SF/YR |
| Space Use | Office/Medical |
| Condition | Full Build-Out |
| Available | Now |
2,613 SF of high-image office space featuring private offices with operable windows and floor-to-ceiling glass conference rooms.
- Lease rate does not include utilities, property expenses or building services
- Fully Built-Out as Standard Office
- Mostly Open Floor Plan Layout
- Fits 7 - 21 People
- 3 Private Offices
- 1 Conference Room
- Reception Area
- Natural Light
- Server Room
- Coffee Bar
- Large open bull pen
- Fiber Available
- Abundant Landscaping in Common Areas
Site Plan
Select Tenants at This Property
- Floor
- Tenant Name
- 1st
- ATS
- 1st
- Equity Trust Escrow Inc
- 1st
- Integrity Tax Solution
- 1st
- Juan Becerril PTA
- 1st
- Kho & Patel
- 1st
- La La Barn Kids Playground
- 1st
- One Total Solution
- 1st
- Onyx Financial Inc
- 2nd
- Student Loan Assistance SLAC Inc
- 1st
- Summit Energy Solutions
Features and Amenities
- Courtyard
- Tenant Controlled HVAC
Presented by

Norco Campus Office Park | Norco, CA 92860
Hmm, there seems to have been an error sending your message. Please try again.
Thanks! Your message was sent.










