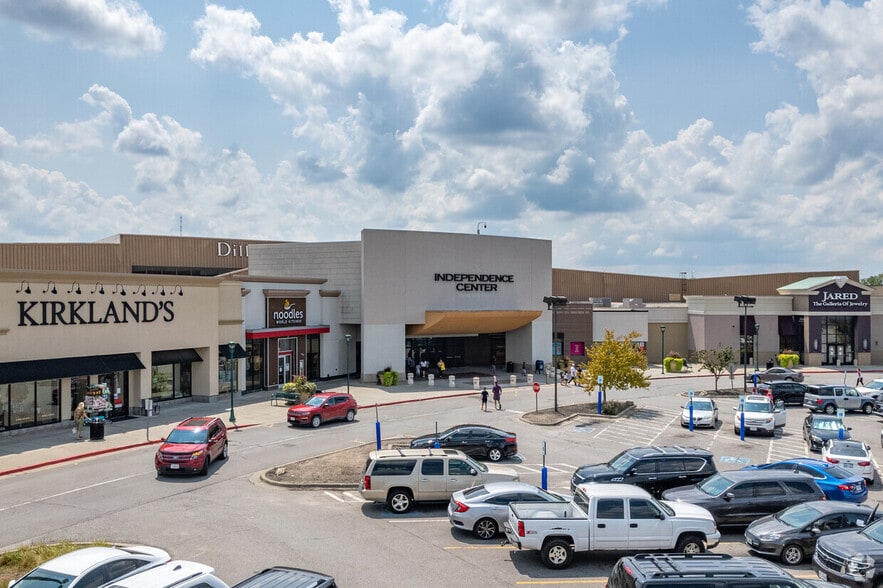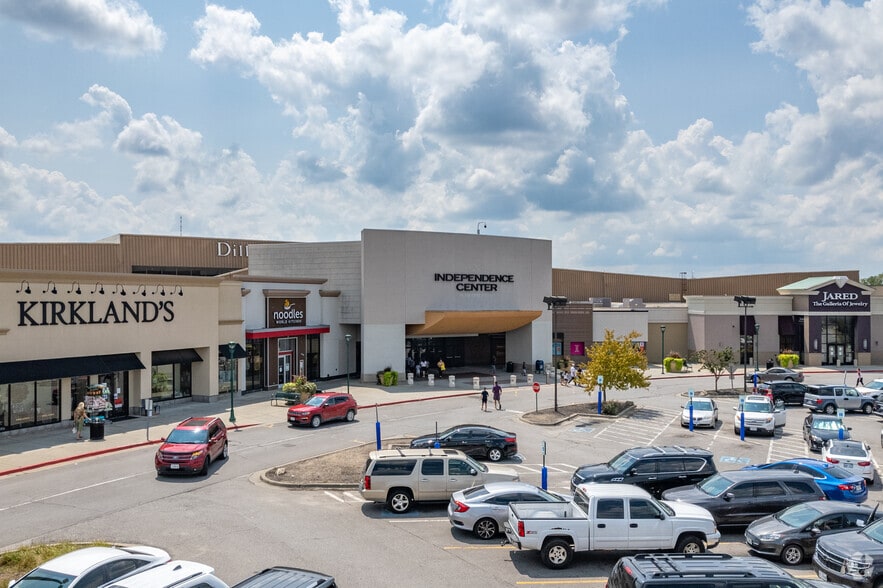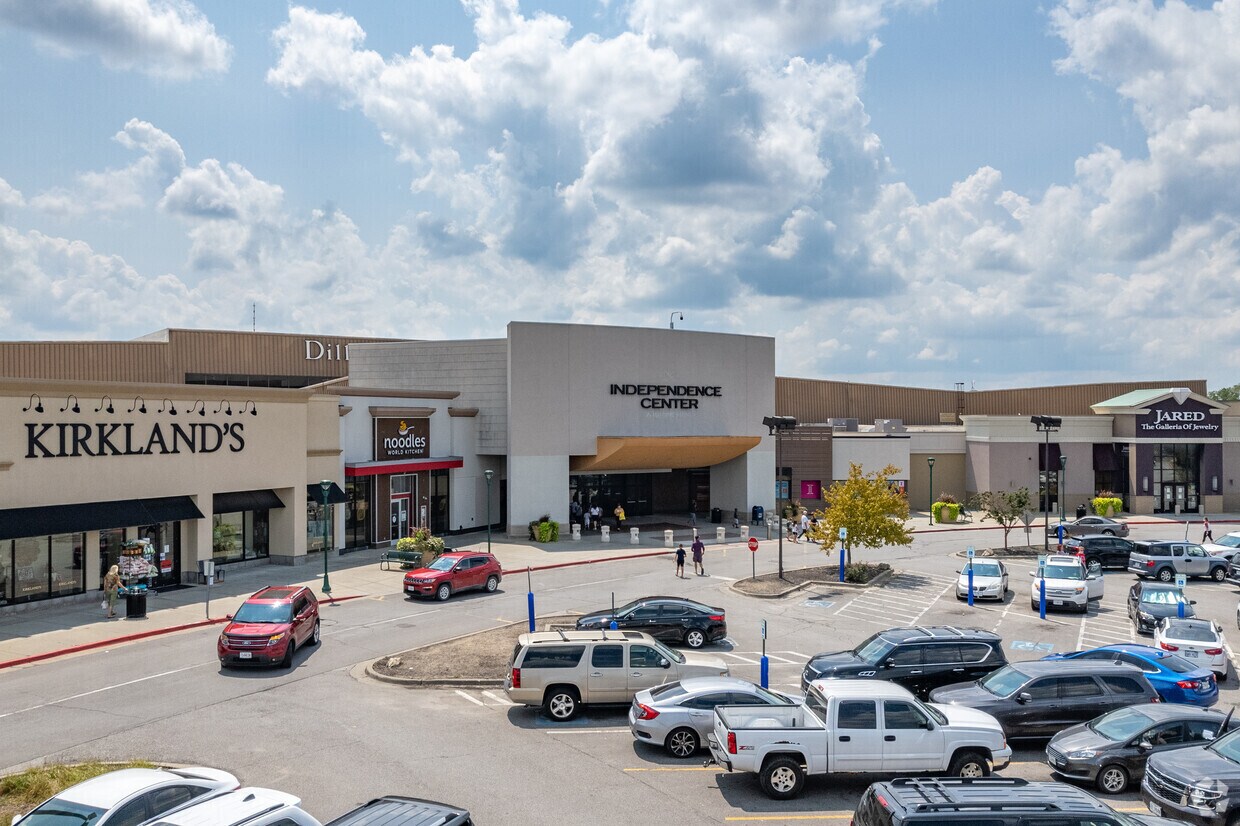Independence Center 18813 E 39th St 640 - 178,243 SF of Space Available in Independence, MO 64057



HIGHLIGHTS
- Developing an innovative community leasing is now available for medical, professional and educational use.
- Ideally located at the northeast quadrant of Interstate 70, the dominant interstate running through Kansas City, and Interstate 470.
- With 12 million annual visitors, Independence Center has consistently been named the most visited attraction in Independence.
- Unrivaled regional access to Missouri's most desirable suburbs, including Lee's Summit and Blue Springs.
SPACE AVAILABILITY (35)
Display Rental Rate as
- SPACE
- SIZE
- TERM
- RENTAL RATE
- RENT TYPE
| Space | Size | Term | Rental Rate | Rent Type | ||
| 1st Floor, Ste B05 | 1,574 SF | 1-10 Years | Upon Request | Negotiable | ||
| 1st Floor, Ste C02A | 1,656 SF | 1-10 Years | Upon Request | Negotiable | ||
| 1st Floor, Ste C04 | 1,370 SF | 1-10 Years | Upon Request | Negotiable | ||
| 1st Floor, Ste C08 | 2,154 SF | 1-10 Years | Upon Request | Negotiable | ||
| 1st Floor, Ste C11B | 1,321 SF | 1-10 Years | Upon Request | Negotiable | ||
| 1st Floor, Ste D09C | 4,648 SF | Negotiable | Upon Request | Negotiable | ||
| 1st Floor, Ste F01B | 21,000 SF | 3-10 Years | Upon Request | TBD | ||
| 1st Floor, Ste F06A | 4,260 SF | 1-10 Years | Upon Request | TBD | ||
| 1st Floor, Ste F07B | 7,130 SF | 1-10 Years | Upon Request | TBD | ||
| 1st Floor, Ste F10C | 855 SF | Negotiable | Upon Request | Negotiable | ||
| 1st Floor, Ste F10E | 1,080 SF | Negotiable | Upon Request | Negotiable | ||
| 1st Floor, Ste G03B | 7,395 SF | Negotiable | Upon Request | Negotiable | ||
| 1st Floor, Ste G09 | 3,734 SF | Negotiable | Upon Request | Negotiable | ||
| 1st Floor, Ste VC03A | 640 SF | Negotiable | Upon Request | Negotiable | ||
| 1st Floor, Ste VC06A | 688 SF | Negotiable | Upon Request | Negotiable | ||
| 1st Floor, Ste VC08A | 779 SF | Negotiable | Upon Request | Negotiable | ||
| 2nd Floor, Ste H01 | 12,525 SF | 1-10 Years | Upon Request | Negotiable | ||
| 2nd Floor, Ste H05B | 5,200 SF | 1-10 Years | Upon Request | Negotiable | ||
| 2nd Floor, Ste H07A | 4,125 SF | 1-10 Years | Upon Request | Negotiable | ||
| 2nd Floor, Ste H12 | 4,131 SF | 1-10 Years | Upon Request | Negotiable | ||
| 2nd Floor, Ste J04C | 5,240 SF | 1-10 Years | Upon Request | Negotiable | ||
| 2nd Floor, Ste J11A | 6,500 SF | 1-10 Years | Upon Request | Negotiable | ||
| 2nd Floor, Ste J16 | 17,884 SF | 1-10 Years | Upon Request | Negotiable | ||
| 2nd Floor, Ste K01C | 4,193 SF | 1-10 Years | Upon Request | Negotiable | ||
| 2nd Floor, Ste K01D | 7,449 SF | 1-10 Years | Upon Request | Negotiable | ||
| 2nd Floor, Ste K03 | 1,994 SF | 1-10 Years | Upon Request | Negotiable | ||
| 2nd Floor, Ste K05B | 12,622 SF | 1-10 Years | Upon Request | Negotiable | ||
| 2nd Floor, Ste K09B | 3,018 SF | 1-10 Years | Upon Request | Negotiable | ||
| 2nd Floor, Ste K12A | 5,042 SF | 1-10 Years | Upon Request | Negotiable | ||
| 2nd Floor, Ste L07 | 1,820 SF | 1-10 Years | Upon Request | Negotiable | ||
| 2nd Floor, Ste L08A | 3,395 SF | 1-10 Years | Upon Request | Negotiable | ||
| 2nd Floor, Ste L11 | 1,431 SF | 1-10 Years | Upon Request | Negotiable | ||
| 2nd Floor, Ste L13 | 5,621 SF | 1-10 Years | Upon Request | Negotiable | ||
| 2nd Floor, Ste L14 | 7,518 SF | 1-10 Years | Upon Request | Negotiable | ||
| 2nd Floor, Ste L24 | 8,251 SF | 1-10 Years | Upon Request | Negotiable |
18813 E 39th St - 1st Floor - Ste B05
This space is available immediately. Existing jewelry cabinets are available in the rental space for the new tenant.
- Fully Built-Out as Standard Retail Space
- Open Floor Plan Layout
- Fits 4 - 13 People
- Space is in Excellent Condition
- Central Air Conditioning
18813 E 39th St - 1st Floor - Ste C02A
- Fully Built-Out as Standard Retail Space
- Open Floor Plan Layout
- Fits 5 - 14 People
- Space is in Excellent Condition
- Central Air Conditioning
18813 E 39th St - 1st Floor - Ste C04
- Fully Built-Out as Standard Retail Space
- Open Floor Plan Layout
- Fits 4 - 11 People
- Space is in Excellent Condition
- Central Air Conditioning
18813 E 39th St - 1st Floor - Ste C08
- Fully Built-Out as Standard Retail Space
- Open Floor Plan Layout
- Fits 6 - 18 People
- Space is in Excellent Condition
- Central Air Conditioning
18813 E 39th St - 1st Floor - Ste C11B
- Fully Built-Out as Standard Retail Space
- Open Floor Plan Layout
- Fits 4 - 11 People
- Space is in Excellent Condition
- Central Air Conditioning
18813 E 39th St - 1st Floor - Ste D09C
- Fully Built-Out as Standard Retail Space
- Located in-line with other retail
- Fits 7 - 20 People
18813 E 39th St - 1st Floor - Ste F01B
- Fully Built-Out as Standard Medical Space
- Mostly Open Floor Plan Layout
- Fits 53 - 168 People
- Central Air and Heating
- Private Restrooms
- Emergency Lighting
- Wheelchair Accessible
- Premier Location
- Inside Major Shopping Center
- 10 min drive from Chiefs Statium
18813 E 39th St - 1st Floor - Ste F06A
- Fully Built-Out as Standard Office
- Open Floor Plan Layout
- Fits 11 - 35 People
- Space is in Excellent Condition
- Located in-line with other retail
18813 E 39th St - 1st Floor - Ste F07B
This space is available immediately. This space is ideal for a medical office/medical specialty group.
- Fully Built-Out as Standard Office
- Fits 18 - 58 People
- Space is in Excellent Condition
- Located in-line with other retail
18813 E 39th St - 1st Floor - Ste F10C
- Fully Built-Out as Standard Retail Space
- Located in-line with other retail
18813 E 39th St - 1st Floor - Ste F10E
- Fully Built-Out as Standard Retail Space
- Located in-line with other retail
18813 E 39th St - 1st Floor - Ste G03B
- Fully Built-Out as Standard Retail Space
- Located in-line with other retail
18813 E 39th St - 1st Floor - Ste G09
- Fully Built-Out as Standard Retail Space
- Located in-line with other retail
18813 E 39th St - 1st Floor - Ste VC03A
- Fully Built-Out as Standard Retail Space
- Located in-line with other retail
18813 E 39th St - 1st Floor - Ste VC06A
- Fully Built-Out as Standard Retail Space
- Located in-line with other retail
18813 E 39th St - 1st Floor - Ste VC08A
- Fully Built-Out as Standard Retail Space
- Located in-line with other retail
18813 E 39th St - 2nd Floor - Ste H01
This space is available immediately. This space is ideal for a medical office/medical specialty group.
- Fully Built-Out as Standard Medical Space
- Mostly Open Floor Plan Layout
- Fits 32 - 101 People
- Space is in Excellent Condition
- Central Air Conditioning
- Located in-line with other retail
18813 E 39th St - 2nd Floor - Ste H05B
- Fully Built-Out as Standard Medical Space
- Mostly Open Floor Plan Layout
- Fits 13 - 42 People
- Space is in Excellent Condition
- Central Air Conditioning
- Located in-line with other retail
18813 E 39th St - 2nd Floor - Ste H07A
- Fully Built-Out as Standard Medical Space
- Mostly Open Floor Plan Layout
- Fits 11 - 33 People
- Space is in Excellent Condition
- Central Air Conditioning
- Located in-line with other retail
18813 E 39th St - 2nd Floor - Ste H12
- Fully Built-Out as Standard Medical Space
- Mostly Open Floor Plan Layout
- Fits 11 - 34 People
- Space is in Excellent Condition
- Central Air Conditioning
- Located in-line with other retail
18813 E 39th St - 2nd Floor - Ste J04C
- Fully Built-Out as Standard Medical Space
- Mostly Open Floor Plan Layout
- Fits 14 - 42 People
- Space is in Excellent Condition
- Central Air Conditioning
- Located in-line with other retail
18813 E 39th St - 2nd Floor - Ste J11A
- Fully Built-Out as Standard Medical Space
- Mostly Open Floor Plan Layout
- Fits 17 - 52 People
- Space is in Excellent Condition
- Central Air Conditioning
- Located in-line with other retail
18813 E 39th St - 2nd Floor - Ste J16
This space is available immediately. This space is ideal for a medical office/medical specialty group.
- Fully Built-Out as Standard Retail Space
- Mostly Open Floor Plan Layout
- Fits 45 - 144 People
- Space is in Excellent Condition
- Located in-line with other retail
18813 E 39th St - 2nd Floor - Ste K01C
K01 consists of spaces K01C, K01D, K03 with 13,636 combined space in additional 17,884 sq ft option available. There is an outside entrance coming into K01C. This space is ideal for a medical office/medical specialty group.
- Fully Built-Out as Standard Medical Space
- Mostly Open Floor Plan Layout
- Fits 11 - 34 People
- Space is in Excellent Condition
- Can be combined with additional space(s) for up to 13,636 SF of adjacent space
- Central Air Conditioning
- Located in-line with other retail
- Main Enterance 39th st.
- Development Opportunity
- Mixed Use Community
- Medical | Professional | Educational ideal
18813 E 39th St - 2nd Floor - Ste K01D
K01 consists of spaces K01C, K01D, K03 with 13,636 combined space in additional 17,884 sq ft option available. There is an outside entrance coming into K01C. This space is ideal for a medical office/medical specialty group.
- Fully Built-Out as Standard Medical Space
- Mostly Open Floor Plan Layout
- Fits 19 - 60 People
- Space is in Excellent Condition
- Can be combined with additional space(s) for up to 13,636 SF of adjacent space
- Central Air Conditioning
- Located in-line with other retail
- Main Enterance 39th st.
- Development Opportunity
- Mixed Use Community
- Medical | Professional | Educational ideal
18813 E 39th St - 2nd Floor - Ste K03
- Fully Built-Out as Standard Retail Space
- Highly Desirable End Cap Space
- Can be combined with additional space(s) for up to 13,636 SF of adjacent space
- Kitchen
- Freezer Space
- Corner Space
- Display Window
- Ventilation - Venting
18813 E 39th St - 2nd Floor - Ste K05B
- Fully Built-Out as Standard Retail Space
- Highly Desirable End Cap Space
- Kitchen
- Freezer Space
- Corner Space
- Display Window
- Ventilation - Venting
18813 E 39th St - 2nd Floor - Ste K09B
- Fully Built-Out as Standard Retail Space
- Highly Desirable End Cap Space
- Kitchen
- Freezer Space
- Corner Space
- Display Window
- Ventilation - Venting
18813 E 39th St - 2nd Floor - Ste K12A
- Fully Built-Out as Standard Retail Space
- Highly Desirable End Cap Space
- Kitchen
- Freezer Space
- Corner Space
- Display Window
- Ventilation - Venting
18813 E 39th St - 2nd Floor - Ste L07
- Fully Built-Out as Standard Retail Space
- Highly Desirable End Cap Space
- Kitchen
- Freezer Space
- Corner Space
- Display Window
- Ventilation - Venting
18813 E 39th St - 2nd Floor - Ste L08A
- Fully Built-Out as Standard Retail Space
- Highly Desirable End Cap Space
- Kitchen
- Freezer Space
- Corner Space
- Display Window
- Ventilation - Venting
18813 E 39th St - 2nd Floor - Ste L11
- Fully Built-Out as Standard Retail Space
- Highly Desirable End Cap Space
- Kitchen
- Freezer Space
- Corner Space
- Display Window
- Ventilation - Venting
18813 E 39th St - 2nd Floor - Ste L13
- Fully Built-Out as Standard Retail Space
- Highly Desirable End Cap Space
- Kitchen
- Freezer Space
- Corner Space
- Display Window
- Ventilation - Venting
18813 E 39th St - 2nd Floor - Ste L14
- Fully Built-Out as Standard Retail Space
- Highly Desirable End Cap Space
- Kitchen
- Freezer Space
- Corner Space
- Display Window
- Ventilation - Venting
18813 E 39th St - 2nd Floor - Ste L24
- Fully Built-Out as Standard Retail Space
- Highly Desirable End Cap Space
- Kitchen
- Freezer Space
- Corner Space
- Display Window
- Ventilation - Venting
SELECT TENANTS AT INDEPENDENCE CENTER
- TENANT
- DESCRIPTION
- US LOCATIONS
- REACH
- American Eagle
- Unisex Apparel
- 953
- International
- Dick's Sporting Goods
- Sporting Goods
- 956
- International
- Dillard's
- Dept Store
- 371
- National
- Foot Locker
- Shoes
- 1,250
- International
- Hot Topic
- Unisex Apparel
- 753
- National
- Victoria's Secret
- Retailer
- -
- -
| TENANT | DESCRIPTION | US LOCATIONS | REACH |
| American Eagle | Unisex Apparel | 953 | International |
| Dick's Sporting Goods | Sporting Goods | 956 | International |
| Dillard's | Dept Store | 371 | National |
| Foot Locker | Shoes | 1,250 | International |
| Hot Topic | Unisex Apparel | 753 | National |
| Victoria's Secret | Retailer | - | - |
PROPERTY FACTS
| Total Space Available | 178,243 SF |
| Max. Contiguous | 13,636 SF |
| Center Type | Super Regional Mall |
| Parking | 4,703 Spaces |
| Stores | 123 |
| Center Properties | 8 |
| Frontage | 2,179’ on 39th |
| Gross Leasable Area | 1,227,864 SF |
| Total Land Area | 75.04 AC |
| Year Built | 1974 |
ABOUT THE PROPERTY
Independence Center is a 1,032,000-square-foot, super-regional shopping mall located in Independence, Missouri. Anchored by Dillard's and Dick's Sporting Goods, Independence Center is home to over 100 popular retail stores, including H&M, PINK, Pandora, Carhartt, and Victoria's Secret. Located at the intersection of Interstates 70 and 470, Independence Center boasts over 1 million square feet of retail, dining, and entertainment space. This ideal location offers tenants unrivaled regional access to Missouri's most desirable suburbs, including Lee's Summit and Blue Springs. Independence Center is in the middle of a more extensive shopping, dining, and entertainment district, featuring Cable Dahmer Arena, home of the Kansas City Mavericks, Bass Pro Shops, and Main Event Entertainment. Ample surface parking surrounds the property, with over 4,300 parking spaces (5.05:1,000). As one of the only fully enclosed shopping malls in the region, Independence Center is a prominent year-round destination. Event programming, including monthly playdate Thursdays, holiday events, and other community programs, drives additional traffic to the center. With 12 million annual visitors, Independence Center has consistently been named the most-visited attraction in Independence, Missouri.
- Food Court
- Freeway Visibility
- Property Manager on Site
- Restaurant
- Signage
- Skylights
- Tenant Controlled HVAC
- Kiosk/Cart Space
- Enclosed Mall
NEARBY MAJOR RETAILERS































