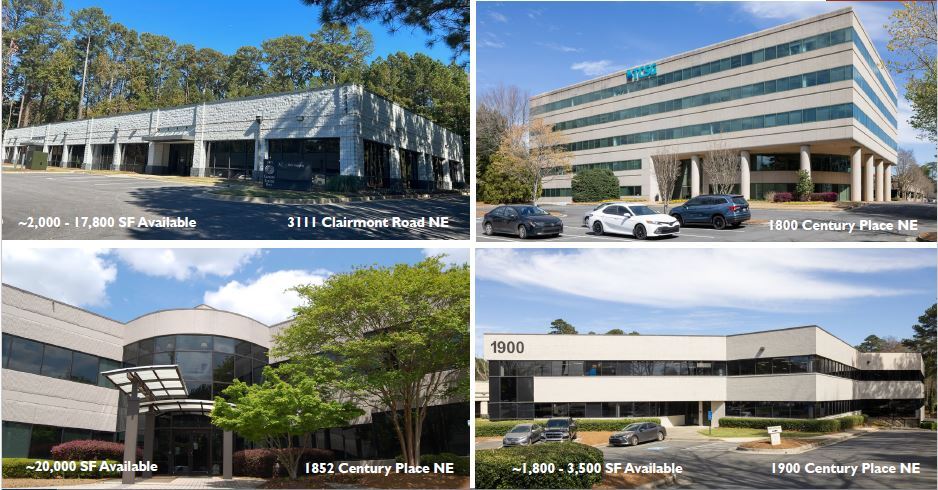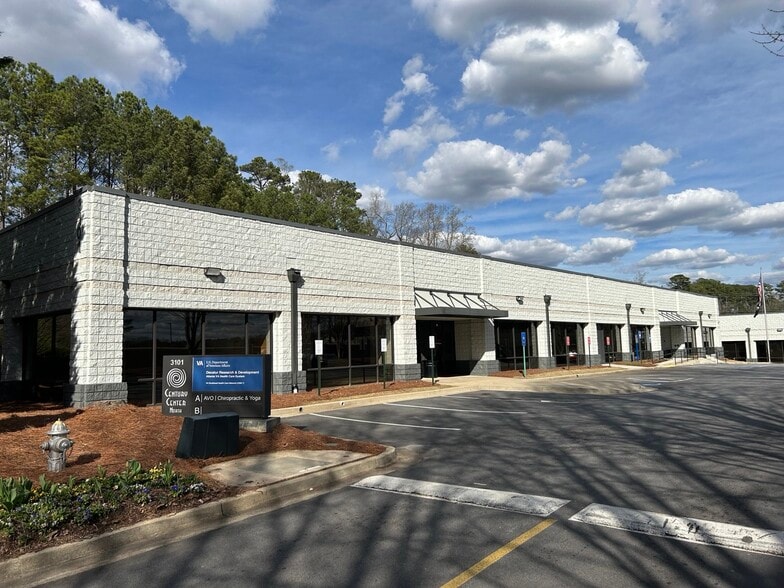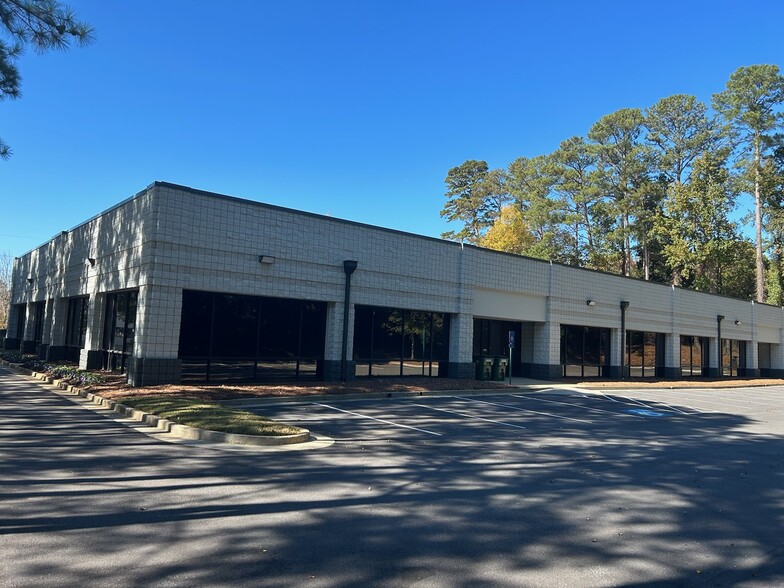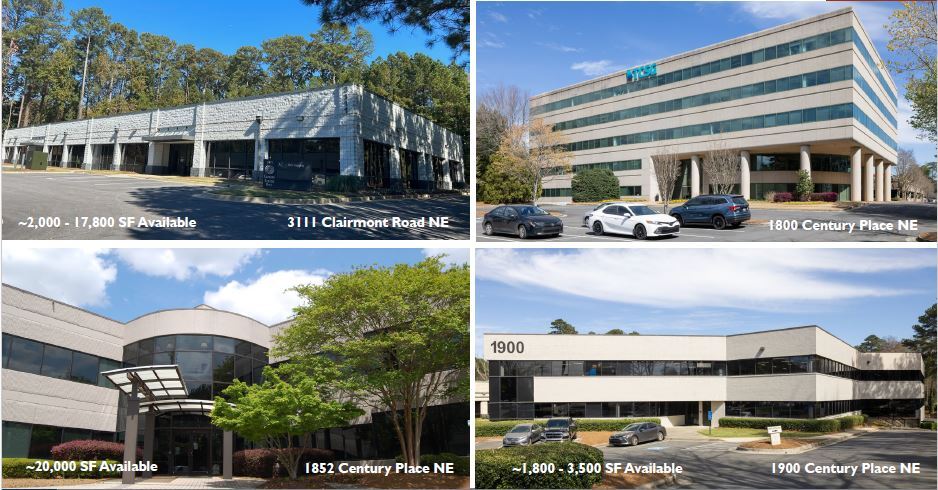Your email has been sent.
Park Highlights
- Excellent NE Atlanta location convenient to Atlanta's most sought-after submarkets of Buckhead, Brookhaven, Midtown & Central Perimeter
- On-site building engineer
- Hotels, banks, restaurants nearby
- Easy access to I-85
- 3 miles to Children's Hospital campus (CHOA); 2 miles to Peachtree DeKalb Airport
Park Facts
All Available Spaces(7)
Display Rental Rate as
- Space
- Size
- Term
- Rental Rate
- Space Use
- Condition
- Available
Fiber optics lab with cleanroom, engineering lab and general office space. Layout includes reception area, board room, numerous offices, large break room, patio area off the break room, open work spaces and a cleanroom with ISO 6 classification. ESD or epoxy flooring in some labs. Also has loading dock. Floorplan attached. Can Subdivide.
- Rate includes utilities, building services and property expenses
- Mostly Open Floor Plan Layout
- First floor space with Loading dock
- Includes numerous offices and open work spaces
- Labs with ESD or Epoxy flooring
- Fully Built-Out as Standard Office
- Fits 10 - 161 People
- Can Subdivide
- Clean room ISO 6 classification
- Large break room with outdoor patio
| Space | Size | Term | Rental Rate | Space Use | Condition | Available |
| 1st Floor, Ste 100 | 2,028-20,122 SF | Negotiable | $18.50 /SF/YR $1.54 /SF/MO $372,257 /YR $31,021 /MO | Office | Full Build-Out | Now |
1852 Century Pl NE - 1st Floor - Ste 100
- Space
- Size
- Term
- Rental Rate
- Space Use
- Condition
- Available
- Rate includes utilities, building services and property expenses
- Office intensive layout
- Fully Built-Out as Standard Office
- Fits 9 - 27 People
Corner suite with lots of windows. Largely open plan ready to customize buildout to client's requirements.
- Rate includes utilities, building services and property expenses
- Fits 7 - 23 People
- 1 Conference Room
- Space is in Excellent Condition
- Partially Built-Out as Standard Office
- 6 Private Offices
- 1 Workstation
| Space | Size | Term | Rental Rate | Space Use | Condition | Available |
| 1st Floor, Ste 108 | 3,354 SF | Negotiable | $22.50 /SF/YR $1.88 /SF/MO $75,465 /YR $6,289 /MO | Office | Full Build-Out | Now |
| 3rd Floor, Ste 300 | 2,779 SF | 5-10 Years | $22.50 /SF/YR $1.88 /SF/MO $62,528 /YR $5,211 /MO | Office | Partial Build-Out | Now |
1900 Century Pl NE - 1st Floor - Ste 108
1900 Century Pl NE - 3rd Floor - Ste 300
- Space
- Size
- Term
- Rental Rate
- Space Use
- Condition
- Available
Built out as a chiropractic office and exam rooms.
- Listed rate may not include certain utilities, building services and property expenses
- Mostly Open Floor Plan Layout
- Fully Built-Out as Professional Services Office
- Fits 7 - 20 People
| Space | Size | Term | Rental Rate | Space Use | Condition | Available |
| 1st Floor, Ste 3101-A | 2,461 SF | Negotiable | $18.50 /SF/YR $1.54 /SF/MO $45,529 /YR $3,794 /MO | Office | Full Build-Out | Now |
3101 Clairmont Rd - 1st Floor - Ste 3101-A
- Space
- Size
- Term
- Rental Rate
- Space Use
- Condition
- Available
Build out currently is a pharmacy. Awaiting your creative new design.
- Listed rate may not include certain utilities, building services and property expenses
- Office intensive layout
- Fully Built-Out as Standard Office
- Fits 6 - 17 People
| Space | Size | Term | Rental Rate | Space Use | Condition | Available |
| 1st Floor, Ste 3103-A | 2,018 SF | Negotiable | $18.50 /SF/YR $1.54 /SF/MO $37,333 /YR $3,111 /MO | Office | Full Build-Out | Now |
3103 Clairmont Rd - 1st Floor - Ste 3103-A
- Space
- Size
- Term
- Rental Rate
- Space Use
- Condition
- Available
- Lease rate does not include utilities, property expenses or building services
- Office intensive layout
- 2 Conference Rooms
- Some offices/rooms could be used as multipurpose.
- Fully Built-Out as Standard Office
- Fits 28 - 87 People
- Can be combined with additional space(s) for up to 17,810 SF of adjacent space
Can lease the entire building by combining with Suite A for a total of 17,810 SF.
- Lease rate does not include utilities, property expenses or building services
- Office intensive layout
- Can be combined with additional space(s) for up to 17,810 SF of adjacent space
- Fully Built-Out as Standard Office
- Fits 18 - 56 People
- Can combine with suite A for a total of 17,810 SF
| Space | Size | Term | Rental Rate | Space Use | Condition | Available |
| 1st Floor, Ste 3111-A | 10,848 SF | 3-7 Years | $14.00 /SF/YR $1.17 /SF/MO $151,872 /YR $12,656 /MO | Office | Full Build-Out | Now |
| 1st Floor, Ste 3111-B | 6,962 SF | 5-7 Years | $14.00 /SF/YR $1.17 /SF/MO $97,468 /YR $8,122 /MO | Office | Full Build-Out | Now |
3111 Clairmont Rd - 1st Floor - Ste 3111-A
3111 Clairmont Rd - 1st Floor - Ste 3111-B
1852 Century Pl NE - 1st Floor - Ste 100
| Size | 2,028-20,122 SF |
| Term | Negotiable |
| Rental Rate | $18.50 /SF/YR |
| Space Use | Office |
| Condition | Full Build-Out |
| Available | Now |
Fiber optics lab with cleanroom, engineering lab and general office space. Layout includes reception area, board room, numerous offices, large break room, patio area off the break room, open work spaces and a cleanroom with ISO 6 classification. ESD or epoxy flooring in some labs. Also has loading dock. Floorplan attached. Can Subdivide.
- Rate includes utilities, building services and property expenses
- Fully Built-Out as Standard Office
- Mostly Open Floor Plan Layout
- Fits 10 - 161 People
- First floor space with Loading dock
- Can Subdivide
- Includes numerous offices and open work spaces
- Clean room ISO 6 classification
- Labs with ESD or Epoxy flooring
- Large break room with outdoor patio
1900 Century Pl NE - 1st Floor - Ste 108
| Size | 3,354 SF |
| Term | Negotiable |
| Rental Rate | $22.50 /SF/YR |
| Space Use | Office |
| Condition | Full Build-Out |
| Available | Now |
- Rate includes utilities, building services and property expenses
- Fully Built-Out as Standard Office
- Office intensive layout
- Fits 9 - 27 People
1900 Century Pl NE - 3rd Floor - Ste 300
| Size | 2,779 SF |
| Term | 5-10 Years |
| Rental Rate | $22.50 /SF/YR |
| Space Use | Office |
| Condition | Partial Build-Out |
| Available | Now |
Corner suite with lots of windows. Largely open plan ready to customize buildout to client's requirements.
- Rate includes utilities, building services and property expenses
- Partially Built-Out as Standard Office
- Fits 7 - 23 People
- 6 Private Offices
- 1 Conference Room
- 1 Workstation
- Space is in Excellent Condition
3101 Clairmont Rd - 1st Floor - Ste 3101-A
| Size | 2,461 SF |
| Term | Negotiable |
| Rental Rate | $18.50 /SF/YR |
| Space Use | Office |
| Condition | Full Build-Out |
| Available | Now |
Built out as a chiropractic office and exam rooms.
- Listed rate may not include certain utilities, building services and property expenses
- Fully Built-Out as Professional Services Office
- Mostly Open Floor Plan Layout
- Fits 7 - 20 People
3103 Clairmont Rd - 1st Floor - Ste 3103-A
| Size | 2,018 SF |
| Term | Negotiable |
| Rental Rate | $18.50 /SF/YR |
| Space Use | Office |
| Condition | Full Build-Out |
| Available | Now |
Build out currently is a pharmacy. Awaiting your creative new design.
- Listed rate may not include certain utilities, building services and property expenses
- Fully Built-Out as Standard Office
- Office intensive layout
- Fits 6 - 17 People
3111 Clairmont Rd - 1st Floor - Ste 3111-A
| Size | 10,848 SF |
| Term | 3-7 Years |
| Rental Rate | $14.00 /SF/YR |
| Space Use | Office |
| Condition | Full Build-Out |
| Available | Now |
- Lease rate does not include utilities, property expenses or building services
- Fully Built-Out as Standard Office
- Office intensive layout
- Fits 28 - 87 People
- 2 Conference Rooms
- Can be combined with additional space(s) for up to 17,810 SF of adjacent space
- Some offices/rooms could be used as multipurpose.
3111 Clairmont Rd - 1st Floor - Ste 3111-B
| Size | 6,962 SF |
| Term | 5-7 Years |
| Rental Rate | $14.00 /SF/YR |
| Space Use | Office |
| Condition | Full Build-Out |
| Available | Now |
Can lease the entire building by combining with Suite A for a total of 17,810 SF.
- Lease rate does not include utilities, property expenses or building services
- Fully Built-Out as Standard Office
- Office intensive layout
- Fits 18 - 56 People
- Can be combined with additional space(s) for up to 17,810 SF of adjacent space
- Can combine with suite A for a total of 17,810 SF
Select Tenants at This Property
- Floor
- Tenant Name
- Industry
- 3rd
- Aulick Engineering
- Professional, Scientific, and Technical Services
- 1st
- Hopebridge Pediatric Center
- Health Care and Social Assistance
- Unknown
- Neuro Solution Center of Atlanta
- Health Care and Social Assistance
- Unknown
- PES Structural Engineers
- Professional, Scientific, and Technical Services
- Unknown
- Technical College of Georgia
- Educational Services
Park Overview
Century Place is a premiere corporate campus with 9 office buildings on 19.16 acres located on Clairmont Road. This excellent Northeast Atlanta location is convenient to I-85 and Atlanta's most sought-after submarkets of Buckhead, Brookhaven, Midtown, and Central Perimeter. Tenants include medical, legal, engineering / tech firms, a technical college and traditional office uses. 6 single-story buildings and 3 multi-level buildings total 282,575 SF and offer a variety of efficient plans. This professional, quiet office campus setting enjoys plentiful free surface parking, a parking deck, EV charging, attractive landscaping, and direct access to Clairmont Road with traffic light. Facilities are well-maintained and benefit from an on-site building engineer.
- Property Manager on Site
- Signage
- Signalized Intersection
- Car Charging Station
- Monument Signage
- Air Conditioning
Presented by

Century Place | Atlanta, GA 30345
Hmm, there seems to have been an error sending your message. Please try again.
Thanks! Your message was sent.














