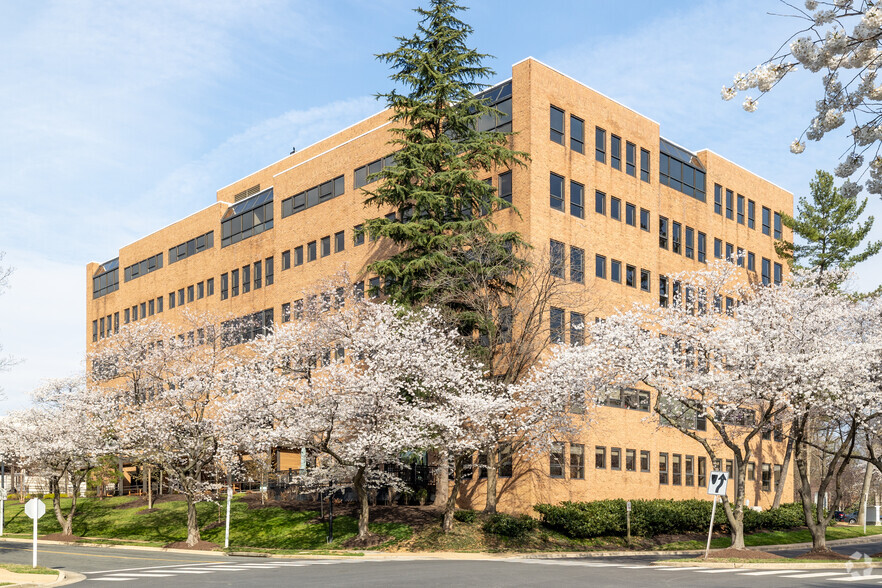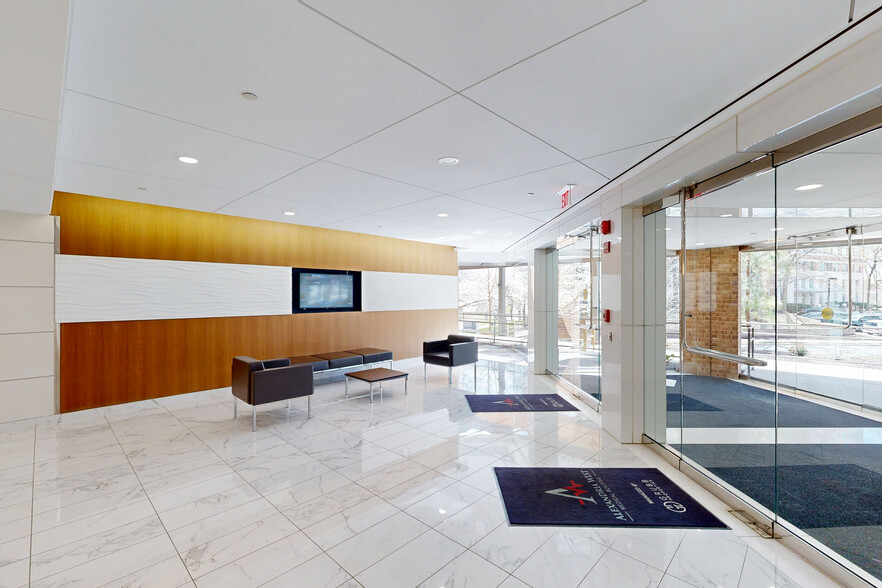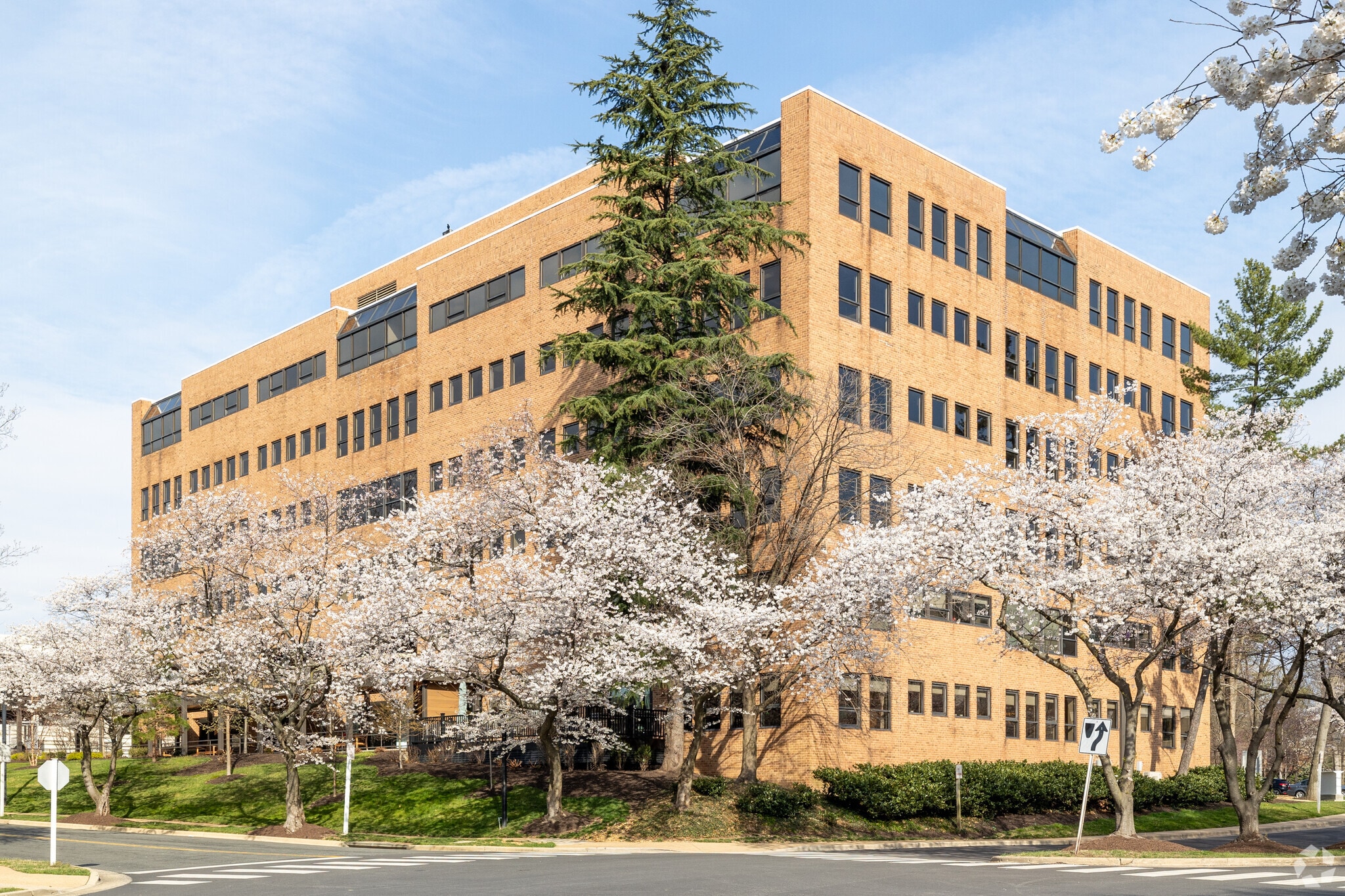Alexandria West Medical Building 1901 N Beauregard St 1,000 - 67,833 SF of Office/Medical Space Available in Alexandria, VA 22311


HIGHLIGHTS
- Alexandria West Medical, located in the prestigious Mark Center, offers recently renovated office space with open layouts and modern common spaces.
- Building offers modern amenities, including brand-new parking elevators, great window line, modern lobby, balcony access, and signage.
- Experience a park-like setting at the Mark Center, ideal for general office use, near government agencies, defense contractors, and tech companies.
- Customizable shell and white-box suites up to 67,833 square feet with flexibility to design spaces that perfectly suits tenants needs.
- With proximity to Inova Alexandria Hospital, medical practices benefit from strong business synergy and opportunity for cross-referrals.
- Space is available at $6 per square foot on a NNN (triple net) basis and tenant improvements are the responsibility of the tenant.
ALL AVAILABLE SPACES(7)
Display Rental Rate as
- SPACE
- SIZE
- TERM
- RENTAL RATE
- SPACE USE
- CONDITION
- AVAILABLE
Suite 200 offers raw shell condition space with a private balcony and elevator lobby exposure. Tenant Improvements are the responsibility of the tenant.
- Lease rate does not include utilities, property expenses or building services
- Space In Need of Renovation
- Elevator Access
- Open Floor Plan Layout
- Can be combined with additional space(s) for up to 67,833 SF of adjacent space
Suite 205 offers raw shell condition space with a private balcony and elevator lobby exposure. Tenant Improvements are the responsibility of the tenant.
- Lease rate does not include utilities, property expenses or building services
- Space In Need of Renovation
- Elevator Access
- Open Floor Plan Layout
- Can be combined with additional space(s) for up to 67,833 SF of adjacent space
Suite 300 is a legacy suite with white box shell condition space with a private balcony and elevator lobby exposure. Tenant Improvements are the responsibility of the tenant.
- Lease rate does not include utilities, property expenses or building services
- Space In Need of Renovation
- Elevator Access
- Open Floor Plan Layout
- Can be combined with additional space(s) for up to 67,833 SF of adjacent space
Suite 340 offers raw shell condition ready for custom built-out. Tenant Improvements are the responsibility of the Tenant.
- Lease rate does not include utilities, property expenses or building services
- Space In Need of Renovation
- Open Floor Plan Layout
- Can be combined with additional space(s) for up to 67,833 SF of adjacent space
Suite 400 offers raw shell condition ready for built-out. Tenant Improvements are the responsibility of the Tenant.
- Lease rate does not include utilities, property expenses or building services
- Space In Need of Renovation
- Open Floor Plan Layout
- Can be combined with additional space(s) for up to 67,833 SF of adjacent space
Suite 500 offers raw shell condition space ready for custom build-out. Tenant Improvements are the responsibility of the Tenant.
- Lease rate does not include utilities, property expenses or building services
- Space In Need of Renovation
- Open Floor Plan Layout
- Can be combined with additional space(s) for up to 67,833 SF of adjacent space
Suite 600 is a legacy suite with white box shell condition space ready for custom build-out. Tenant Improvements are the responsibility of the tenant.
- Lease rate does not include utilities, property expenses or building services
- Space In Need of Renovation
- Open Floor Plan Layout
- Can be combined with additional space(s) for up to 67,833 SF of adjacent space
| Space | Size | Term | Rental Rate | Space Use | Condition | Available |
| 2nd Floor, Ste 200 | 1,000-2,444 SF | Negotiable | $6.00 /SF/YR | Office/Medical | Shell Space | Now |
| 2nd Floor, Ste 205 | 1,000-4,038 SF | Negotiable | $6.00 /SF/YR | Office/Medical | Shell Space | Now |
| 3rd Floor, Ste 300 | 1,000-2,517 SF | Negotiable | $6.00 /SF/YR | Office/Medical | Shell Space | Now |
| 3rd Floor, Ste 340 | 1,000-12,145 SF | Negotiable | $6.00 /SF/YR | Office/Medical | Shell Space | Now |
| 4th Floor, Ste 400 | 1,000-15,563 SF | Negotiable | $6.00 /SF/YR | Office/Medical | Shell Space | Now |
| 5th Floor, Ste 500 | 1,000-15,563 SF | Negotiable | $6.00 /SF/YR | Office/Medical | Shell Space | Now |
| 6th Floor, Ste 600 | 1,000-15,563 SF | Negotiable | $6.00 /SF/YR | Office/Medical | Shell Space | Now |
2nd Floor, Ste 200
| Size |
| 1,000-2,444 SF |
| Term |
| Negotiable |
| Rental Rate |
| $6.00 /SF/YR |
| Space Use |
| Office/Medical |
| Condition |
| Shell Space |
| Available |
| Now |
2nd Floor, Ste 205
| Size |
| 1,000-4,038 SF |
| Term |
| Negotiable |
| Rental Rate |
| $6.00 /SF/YR |
| Space Use |
| Office/Medical |
| Condition |
| Shell Space |
| Available |
| Now |
3rd Floor, Ste 300
| Size |
| 1,000-2,517 SF |
| Term |
| Negotiable |
| Rental Rate |
| $6.00 /SF/YR |
| Space Use |
| Office/Medical |
| Condition |
| Shell Space |
| Available |
| Now |
3rd Floor, Ste 340
| Size |
| 1,000-12,145 SF |
| Term |
| Negotiable |
| Rental Rate |
| $6.00 /SF/YR |
| Space Use |
| Office/Medical |
| Condition |
| Shell Space |
| Available |
| Now |
4th Floor, Ste 400
| Size |
| 1,000-15,563 SF |
| Term |
| Negotiable |
| Rental Rate |
| $6.00 /SF/YR |
| Space Use |
| Office/Medical |
| Condition |
| Shell Space |
| Available |
| Now |
5th Floor, Ste 500
| Size |
| 1,000-15,563 SF |
| Term |
| Negotiable |
| Rental Rate |
| $6.00 /SF/YR |
| Space Use |
| Office/Medical |
| Condition |
| Shell Space |
| Available |
| Now |
6th Floor, Ste 600
| Size |
| 1,000-15,563 SF |
| Term |
| Negotiable |
| Rental Rate |
| $6.00 /SF/YR |
| Space Use |
| Office/Medical |
| Condition |
| Shell Space |
| Available |
| Now |
PROPERTY OVERVIEW
Located in the prestigious Mark Center campus, Alexandria West Medical offers a prime opportunity for professionals seeking top-tier office space in Alexandria. 1901 N Beauregard Street is a newly renovated, professional office building featuring shell and white-box condition suites ready for custom build-out, providing the flexibility to meet the needs of any medical or general office business. Select from a variety of suite sizes with open layouts, great window lines, balcony access, and the option to combine up to 67,833 square feet of space. The building offers modern amenities, including brand-new parking elevators, ADA accessibility, ample parking, a redesigned entryway, lobby, and monument and building signage for excellent visibility. Just 1.4 miles from Inova Alexandria Hospital, this location offers excellent business synergy for medical offices, with strong potential for cross-referrals and collaboration. Within proximity to key employers, including government agencies, defense contractors, and tech companies, this location is ideal for businesses looking to integrate with a strong business ecosystem. The Mark Center is a thriving corporate hub and a vibrant mixed-use community, offering a highly desirable environment for businesses. The location is also near many amenities making it ideal for both general office and medical tenants.
- Bus Line
- Signage
- Monument Signage
- Outdoor Seating
- Balcony
PROPERTY FACTS
SELECT TENANTS
- Northern Virginia Vision
- Provides eye care and specializes in vision correction serving the Northern Virginia area.
NEARBY AMENITIES
HOSPITALS |
|||
|---|---|---|---|
| Inova Alexandria Hospital | Acute Care | 3 min drive | 1.3 mi |
| Capital Hospice | Acute Care | 14 min drive | 5 mi |
| Virginia Hospital Center | Acute Care | 13 min drive | 5.1 mi |
| Inova Fairfax Hospital | Acute Care | 15 min drive | 7.5 mi |
| MedStar Georgetown University Hospital | Acute Care | 17 min drive | 8.9 mi |
RESTAURANTS |
|||
|---|---|---|---|
| Cafe Gloria | Sandwiches | - | 5 min walk |
| Clyde's | Steakhouse | $$$ | 6 min walk |
| Finn & Porter Restaurant | Seafood | $$$ | 8 min walk |
| Sardis Chicken | Peruvian | - | 9 min walk |
| Haad Thai Restaurant | Thai | $$$ | 10 min walk |
| Starbucks | Cafe | $ | 10 min walk |
| Subway | - | - | 10 min walk |
| Dairy Queen | - | - | 10 min walk |
| Champion Sports Bar & Rstrnt | Ethiopian | - | 16 min walk |
| Nazret Ethiopia Restaurant | Ethiopian | $$$ | 16 min walk |
RETAIL |
||
|---|---|---|
| The Goddard School | Daycare | 6 min walk |
| Verizon | Wireless Communications | 9 min walk |
| Truist | Bank | 11 min walk |
| 7-Eleven | Convenience Market | 11 min walk |
| Virginia ABC Store | Liquor | 18 min walk |
| CVS Pharmacy | Drug Store | 18 min walk |
| Planet Fitness | Fitness | 18 min walk |
| ALDI | Supermarket | 18 min walk |
| Sport Clips, Inc | Salon/Barber/Spa | 20 min walk |
| Harris Teeter | Supermarket | 20 min walk |
LEASING TEAMS
LEASING TEAMS
Kevin Kuby 1901 Alexandria LLC
Prior to joining Blackstreet Capital, Mr. Kuby was a Managing Director for Alvarez & Marsal in their restructuring practice. Mr. Kuby was also previously a Senior Managing Director for FTI Consulting and a Director for PricewaterhouseCoopers in their business restructuring practices.
Mr. Kuby received an MBA from the University of Chicago and a B.A. in Economics from the University of Illinois – Urbana / Champaign. He is a Certified Turnaround Professional and a Certified Insolvency and Restructuring Advisor.













