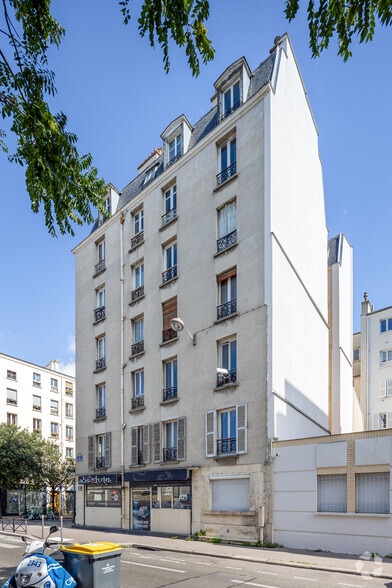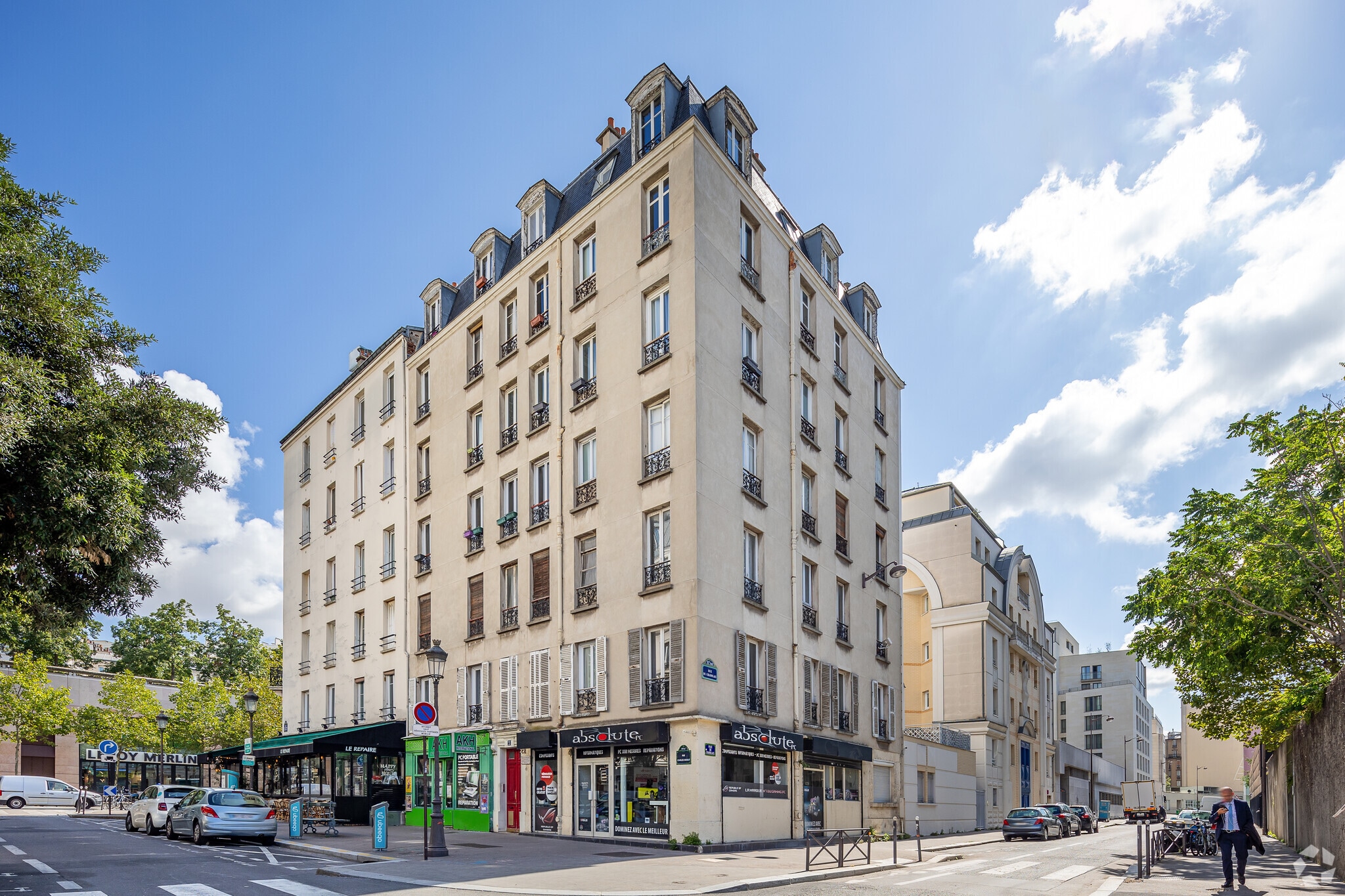Your email has been sent.

2 Rue Charles Bossut 506 SF of Retail Space Available in 75012 Paris


Some information has been automatically translated.

Highlights
- Sales area of 23.6 m² + back room of 11.1 m² + office of 7.8 m²
- Water point, separate WC with hand basin
- Double access from street and courtyard, 5.2 m glass facade
All Available Space(1)
Display Rental Rate as
- Space
- Size
- Term
-
Rental Rate
- Space Use
- Condition
- Available
This commercial space of 42 square meters on the ground floor features dual access, from the street and courtyard, along with a glass facade measuring 5.2 linear meters. It consists of a sales area of 23.60 square meters, extended by a back room of 11.10 square meters equipped with a water point, ideal for storage or organizing activities. A 7.8 square meter office completes the space, allowing for a discreet administrative or management station. A separate restroom with a hand wash basin is also available for added comfort. This compact and functional layout will suit a variety of commercial activities.
- Security Deposit: 3 months of rent
- Located in-line with other retail
- Hardwood Floors
- 42 m² on the ground floor with retail space
- Water point, separate WC
- Fully Built-Out as Standard Retail Space
- Private Restrooms
- Smoke Detector
- Dual access from street and courtyard
| Space | Size | Term | Rental Rate | Space Use | Condition | Available |
| Ground | 506 SF | 3/6/9 | $42.05 /SF/YR HT-HC $3.50 /SF/MO HT-HC $21,275 /YR HT-HC $1,773 /MO HT-HC | Retail | Full Build-Out | Now |
Ground
| Size |
| 506 SF |
| Term |
| 3/6/9 |
|
Rental Rate
|
| $42.05 /SF/YR HT-HC $3.50 /SF/MO HT-HC $21,275 /YR HT-HC $1,773 /MO HT-HC |
| Space Use |
| Retail |
| Condition |
| Full Build-Out |
| Available |
| Now |
Ground
| Size | 506 SF |
| Term | 3/6/9 |
|
Rental Rate
|
$42.05 /SF/YR HT-HC |
| Space Use | Retail |
| Condition | Full Build-Out |
| Available | Now |
This commercial space of 42 square meters on the ground floor features dual access, from the street and courtyard, along with a glass facade measuring 5.2 linear meters. It consists of a sales area of 23.60 square meters, extended by a back room of 11.10 square meters equipped with a water point, ideal for storage or organizing activities. A 7.8 square meter office completes the space, allowing for a discreet administrative or management station. A separate restroom with a hand wash basin is also available for added comfort. This compact and functional layout will suit a variety of commercial activities.
- Security Deposit: 3 months of rent
- Fully Built-Out as Standard Retail Space
- Located in-line with other retail
- Private Restrooms
- Hardwood Floors
- Smoke Detector
- 42 m² on the ground floor with retail space
- Dual access from street and courtyard
- Water point, separate WC
Property Facts
| Total Space Available | 506 SF | Property Subtype | Apartment |
| No. Units | 23 | Building Size | 12,551 SF |
| Property Type | Multifamily | Year Built | 1909 |
| Total Space Available | 506 SF |
| No. Units | 23 |
| Property Type | Multifamily |
| Property Subtype | Apartment |
| Building Size | 12,551 SF |
| Year Built | 1909 |
About the Property
This 42 m² commercial space offers a practical and well-structured layout, ideal for a small retail or service business. The main sales area of 23.60 m² provides a welcoming space to accommodate customers. It is complemented by a back room of 11.10 m² with a water point, perfect for storage or additional tasks. An independent office of 7.8 m² allows for the creation of a management or consultation area. The premises include a separate WC with a hand basin and benefit from an attractive 5.2-metre shopfront to maximise street visibility, along with an additional access point via the inner courtyard.
Nearby Major Retailers










Presented by

2 Rue Charles Bossut
Hmm, there seems to have been an error sending your message. Please try again.
Thanks! Your message was sent.





