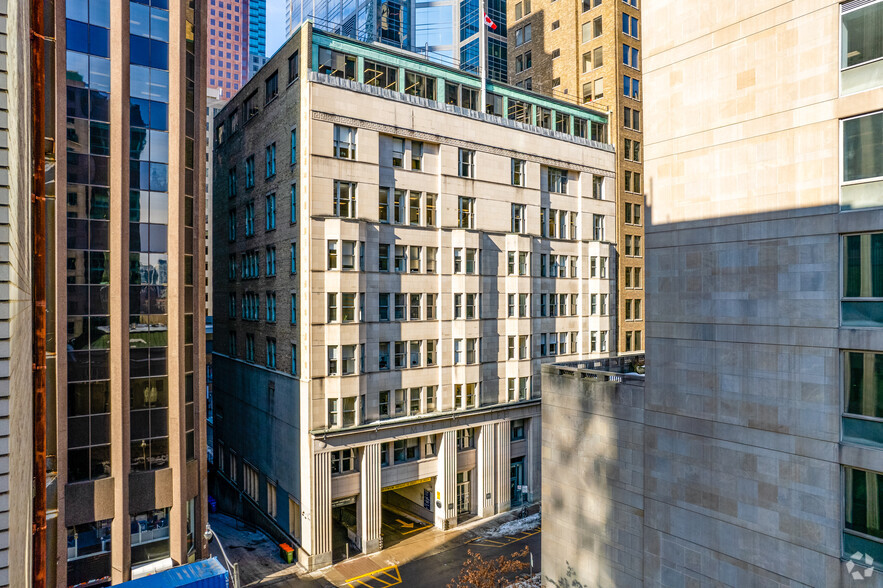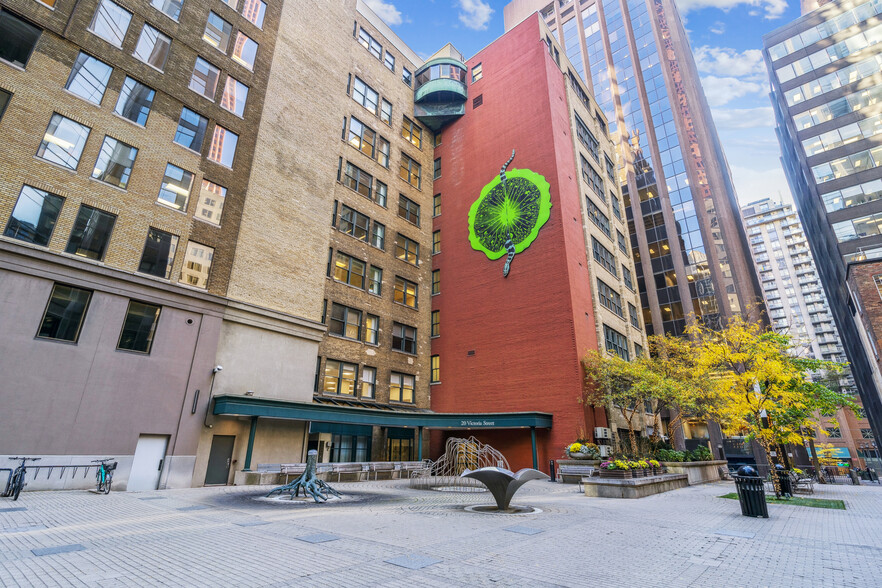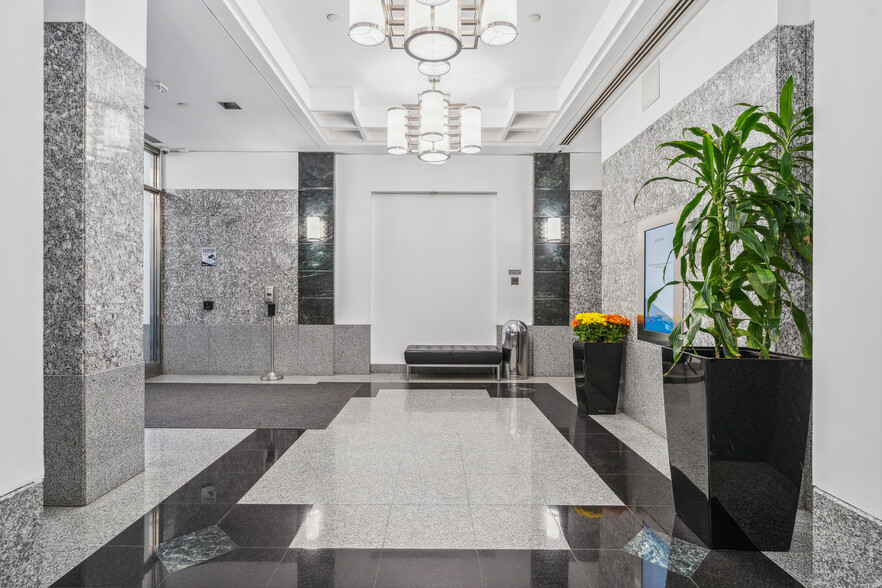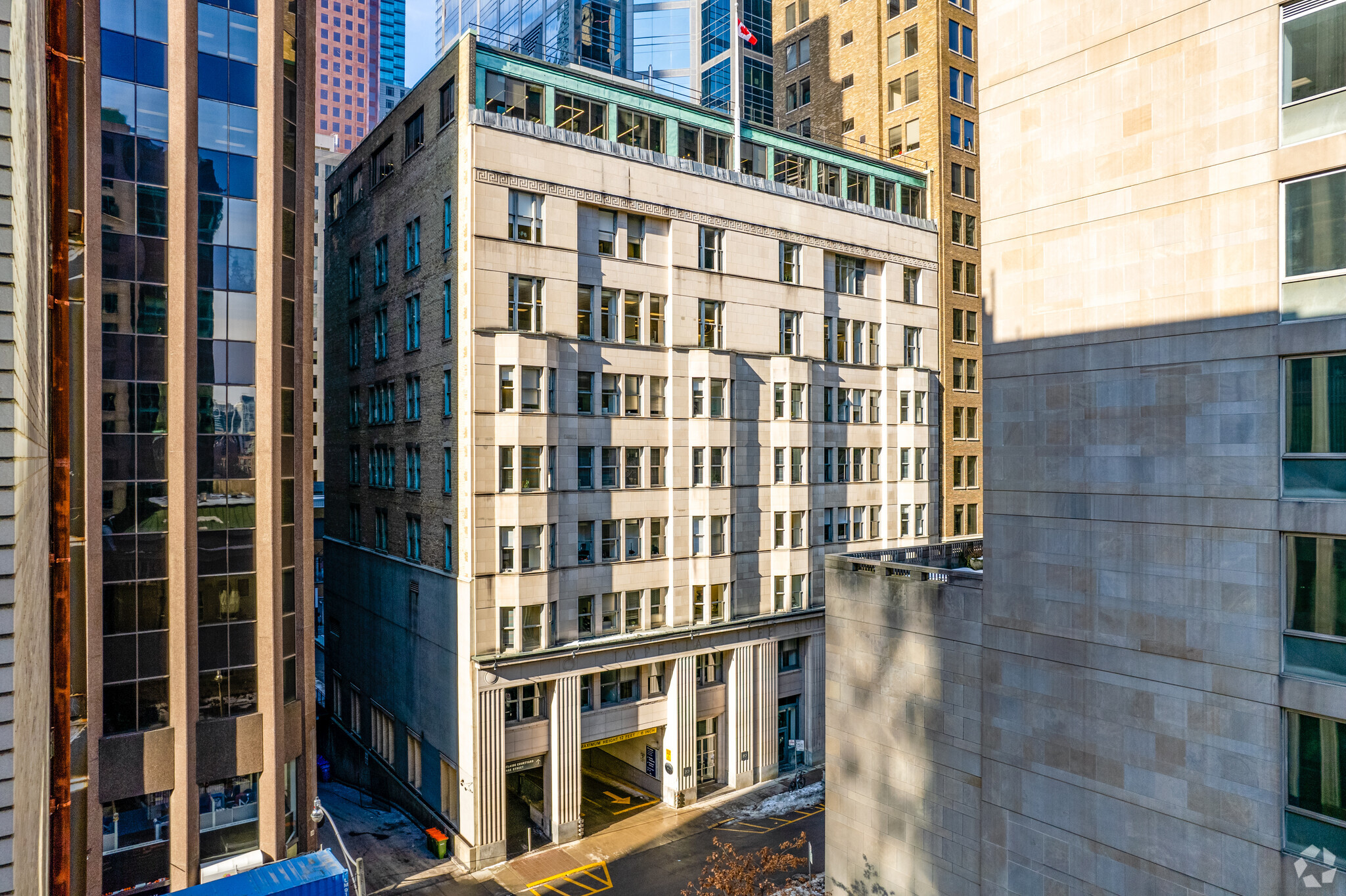20 Victoria St 2,927 - 21,836 SF of Office Space Available in Toronto, ON M5C 2N8



ALL AVAILABLE SPACES(4)
Display Rental Rate as
- SPACE
- SIZE
- TERM
- RENTAL RATE
- SPACE USE
- CONDITION
- AVAILABLE
Full floor opportunity Build out includes reception, 4 offices/meeting rooms, kitchen, IT/server room and open area for workstations and collaboration
- Lease rate does not include utilities, property expenses or building services
- 3 Private Offices
- Space is in Excellent Condition
- Private Restrooms
- Close proximity to public transit.
- Fully Built-Out as Standard Office
- 3 Conference Rooms
- Central Air Conditioning
- Close proximity to amenities
Full floor opportunity Build out includes reception, 4 offices/meeting rooms, kitchen, IT/server room and open area
- Fully Built-Out as Standard Office
- Space is in Excellent Condition
- Private Restrooms
- Close proximity to public transit
- 4 Private Offices
- Central Air Conditioning
- Close proximity to amenities
Full floor opportunity Build out includes reception, 7 meeting rooms, boardroom, server/storage room, kitchen, and open areas
- Fully Built-Out as Standard Office
- Space is in Excellent Condition
- Mostly Open Floor Plan Layout
| Space | Size | Term | Rental Rate | Space Use | Condition | Available |
| 5th Floor, Ste 500 | 7,250 SF | Negotiable | Upon Request | Office | Full Build-Out | Now |
| 6th Floor, Ste 600 | 7,287 SF | Negotiable | Upon Request | Office | Full Build-Out | Now |
| 9th Floor, Ste 900 | 4,372 SF | Negotiable | Upon Request | Office | Full Build-Out | August 01, 2025 |
| 9th Floor, Ste 901 | 2,927 SF | Negotiable | Upon Request | Office | - | August 01, 2025 |
5th Floor, Ste 500
| Size |
| 7,250 SF |
| Term |
| Negotiable |
| Rental Rate |
| Upon Request |
| Space Use |
| Office |
| Condition |
| Full Build-Out |
| Available |
| Now |
6th Floor, Ste 600
| Size |
| 7,287 SF |
| Term |
| Negotiable |
| Rental Rate |
| Upon Request |
| Space Use |
| Office |
| Condition |
| Full Build-Out |
| Available |
| Now |
9th Floor, Ste 900
| Size |
| 4,372 SF |
| Term |
| Negotiable |
| Rental Rate |
| Upon Request |
| Space Use |
| Office |
| Condition |
| Full Build-Out |
| Available |
| August 01, 2025 |
9th Floor, Ste 901
| Size |
| 2,927 SF |
| Term |
| Negotiable |
| Rental Rate |
| Upon Request |
| Space Use |
| Office |
| Condition |
| - |
| Available |
| August 01, 2025 |
FEATURES AND AMENITIES
- Metro/Subway
- PATH














