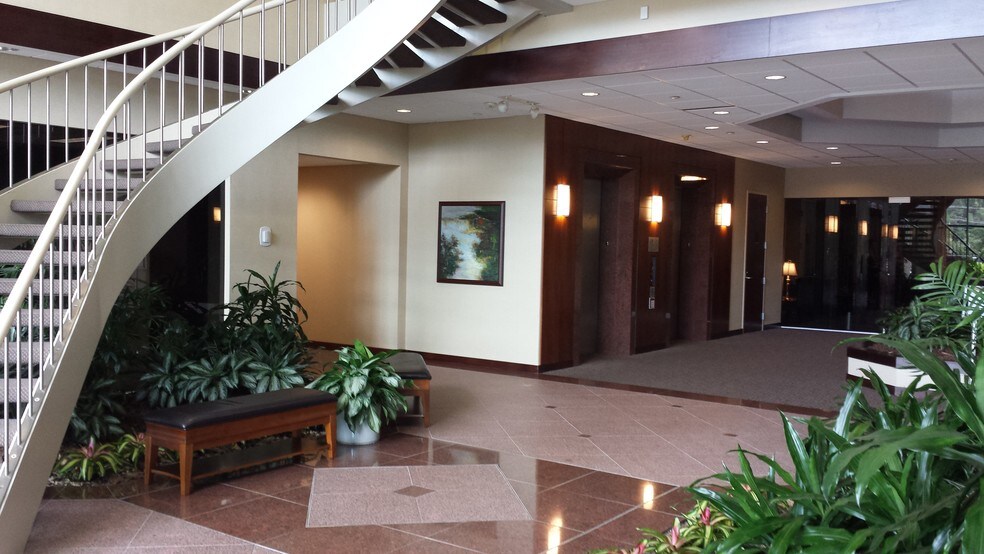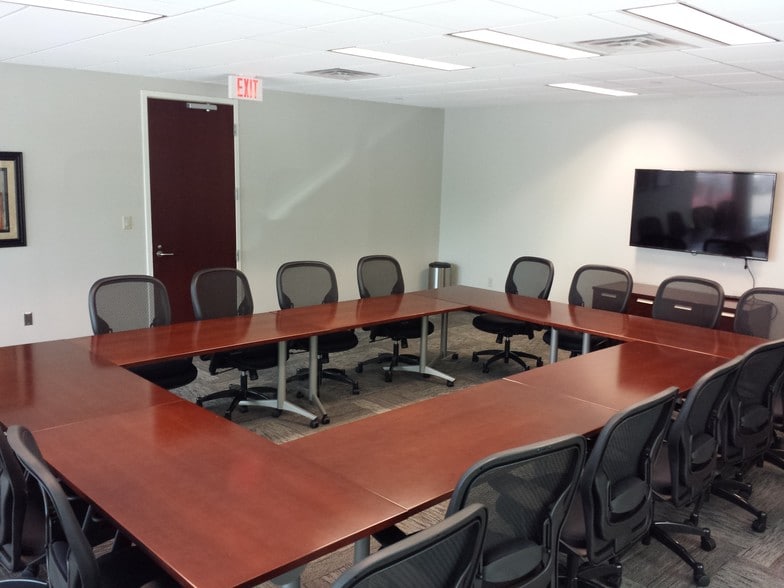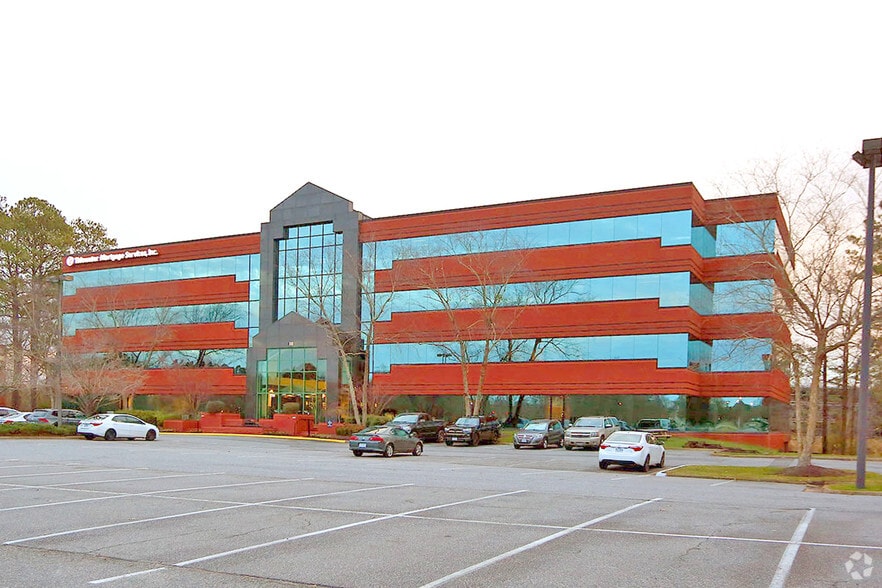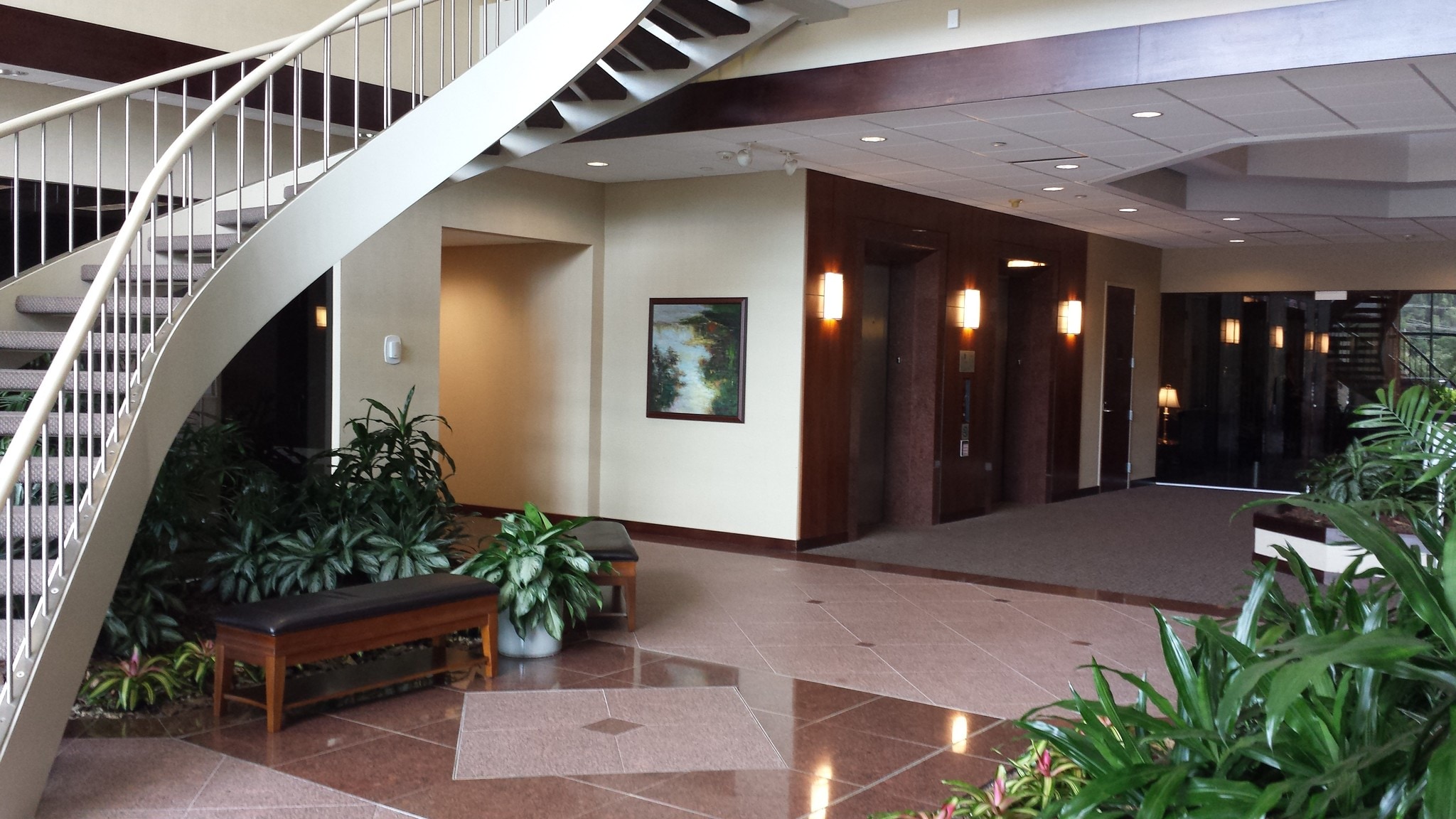Log In/Sign Up
Your email has been sent.
Reflections II 200 Golden Oak Ct 3,147 - 7,710 SF of Office Space Available in Virginia Beach, VA 23452



ALL AVAILABLE SPACE(1)
Display Rental Rate as
- SPACE
- SIZE
- TERM
- RENTAL RATE
- SPACE USE
- CONDITION
- AVAILABLE
Prime office space for sublease in a four story, class A, brick and glass office building, offering floor-to-ceiling windows and a serene park setting. Located in the desirable Reflections Office Park in the Lynnhaven Corridor of Virginia Beach.
- Sublease space available from current tenant
- Located on the top floor w/ prominent glass entry
- Open plan & private offices
- Sublease Available through April 30, 2028
- Features generous use of tile & high end lighting
- Employee lounge and reception area
| Space | Size | Term | Rental Rate | Space Use | Condition | Available |
| 4th Floor, Ste 430 | 3,147-7,710 SF | Apr 2028 | Upon Request Upon Request Upon Request Upon Request | Office | - | Now |
4th Floor, Ste 430
| Size |
| 3,147-7,710 SF |
| Term |
| Apr 2028 |
| Rental Rate |
| Upon Request Upon Request Upon Request Upon Request |
| Space Use |
| Office |
| Condition |
| - |
| Available |
| Now |
4th Floor, Ste 430
| Size | 3,147-7,710 SF |
| Term | Apr 2028 |
| Rental Rate | Upon Request |
| Space Use | Office |
| Condition | - |
| Available | Now |
Prime office space for sublease in a four story, class A, brick and glass office building, offering floor-to-ceiling windows and a serene park setting. Located in the desirable Reflections Office Park in the Lynnhaven Corridor of Virginia Beach.
- Sublease space available from current tenant
- Sublease Available through April 30, 2028
- Located on the top floor w/ prominent glass entry
- Features generous use of tile & high end lighting
- Open plan & private offices
- Employee lounge and reception area
FEATURES AND AMENITIES
- Atrium
- Controlled Access
- Conferencing Facility
- Fitness Center
- Food Court
- Food Service
- Waterfront
- Natural Light
PROPERTY FACTS
Building Type
Office
Year Built
1988
Building Height
4 Stories
Building Size
89,696 SF
Building Class
A
Typical Floor Size
22,424 SF
Unfinished Ceiling Height
12’
Parking
180 Surface Parking Spaces
30 Covered Parking Spaces
SELECT TENANTS
- FLOOR
- TENANT NAME
- INDUSTRY
- 4th
- Anderson Legal Group, PC
- Professional, Scientific, and Technical Services
- 4th
- Banks Nutrition Center
- Health Care and Social Assistance
- 1st
- Edward Jones
- Finance and Insurance
- 1st
- Equity Title Company
- Professional, Scientific, and Technical Services
- 1st
- Flora's Cafe
- Accommodation and Food Services
- 3rd
- Ironclad Technology Services, LLC
- Professional, Scientific, and Technical Services
- 4th
- Issuetrak, Inc
- Professional, Scientific, and Technical Services
- 3rd
- Orion Talent
- Administrative and Support Services
- 4th
- Pashm Global
- Professional, Scientific, and Technical Services
- Multiple
- Tidewater Mortgage Services, Inc.
- Finance and Insurance
1 1
1 of 5
VIDEOS
MATTERPORT 3D EXTERIOR
MATTERPORT 3D TOUR
PHOTOS
STREET VIEW
STREET
MAP
1 of 1
Presented by

Reflections II | 200 Golden Oak Ct
Already a member? Log In
Hmm, there seems to have been an error sending your message. Please try again.
Thanks! Your message was sent.


