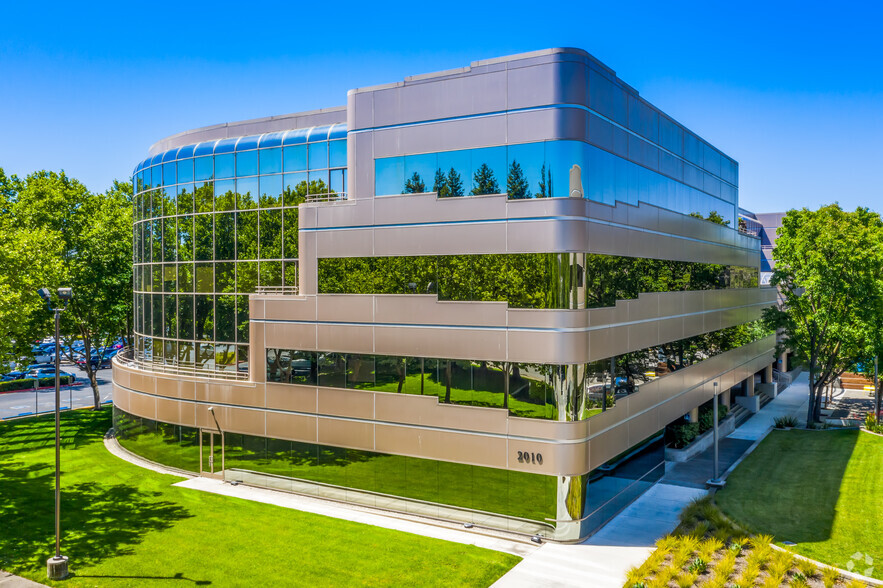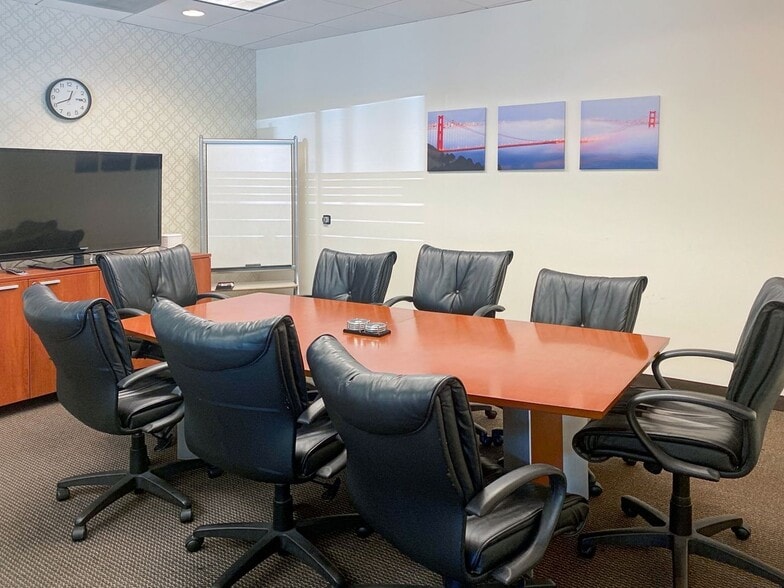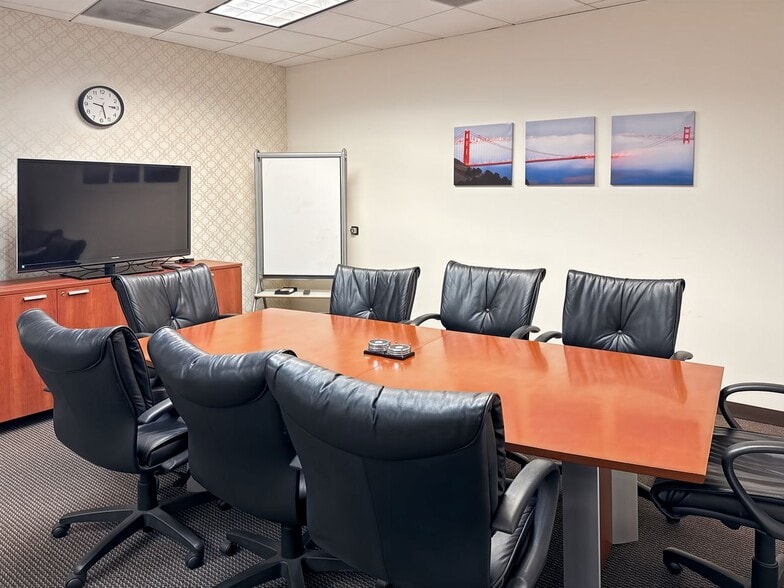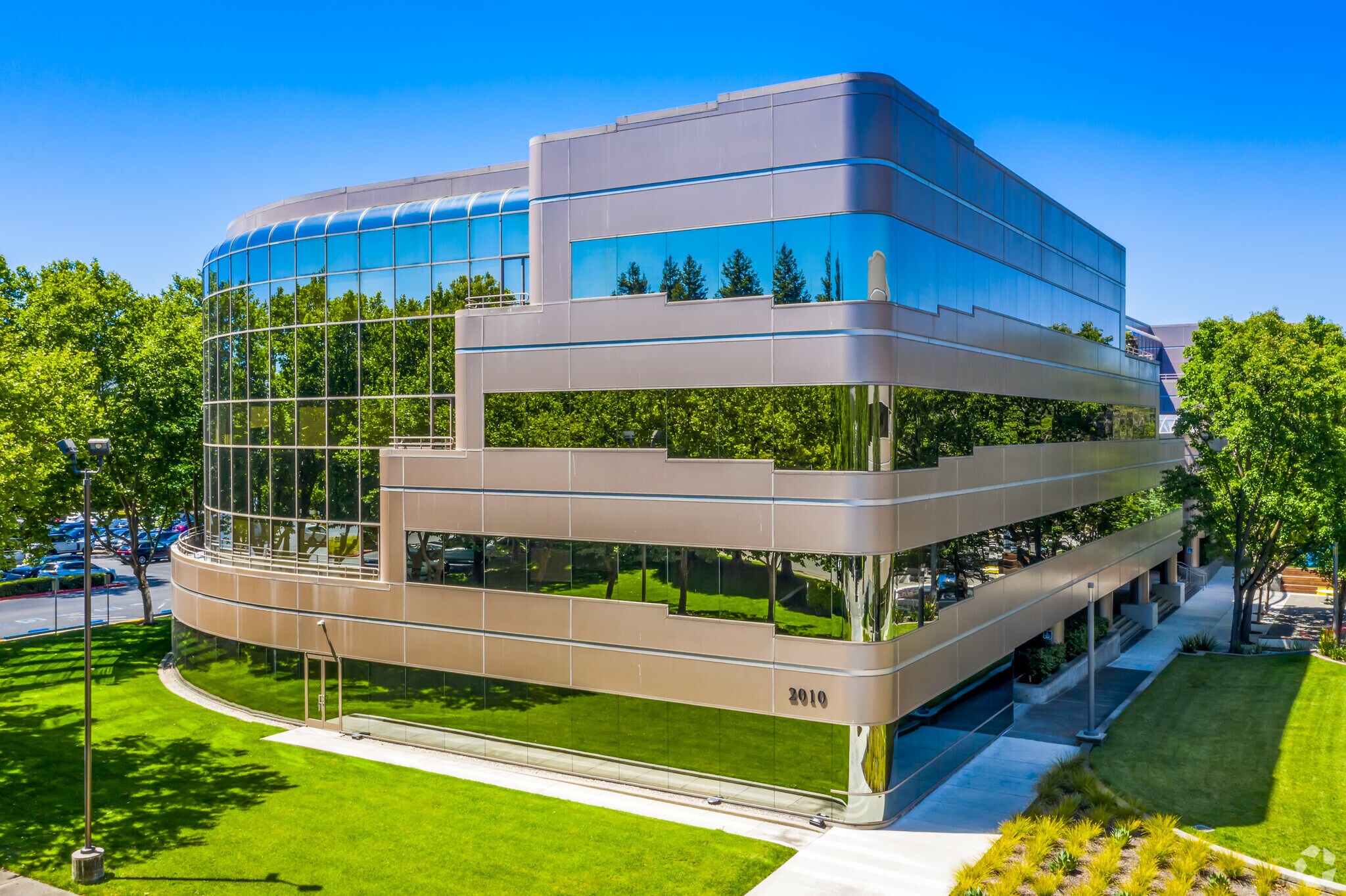Your email has been sent.
Highlights
- Be part of a vibrant coworking community with dedicated desk or hot desking options in thousands of idyllic locations across the globe.
- Access Regus’ network of workspaces and business lounges as often as you need and take advantage of their exclusive benefits.
- Collaborate with like-minded professionals and enjoy regular networking and community events with a Regus membership.
- Grow in a modern workplace with the added advantage of a benefits program offering exclusive discounts and bespoke procurement support.
- Impress clients, hold memorable workshops, and deliver a winning pitch in Regus’ meeting spaces, fully equipped for gatherings of any size.
- Claim a virtual address in any of the prestigious locations around the world with mail handling services and a virtual assistant to answer calls.
All Available Space(1)
Display Rental Rate as
- Space
- No. of People
- Size
- Rental Rate
- Space Use
Regus provides: -Fully furnished Offices with flexible terms -Quick and easy setup for a new market -No up-front capital or build-out costs -Ideal for requirements under 5,000 sq. ft. -Meeting Rooms -Business Lounges -On-site Receptionist and IT Support -No personal or business credit checks required -2000 locations. 750 cities. 100 countries. One call. San Ramon Center is centrally located in the Contra Costa Valley, surrounded by rolling hills and thriving business and residential communities. Occupying the ground floor at the high-profile Plaza at San Ramon, the center offers private window offices with views of a lush outdoor courtyard and fountain. Clients enjoy the use of our training facility, two elegantly furnished meeting rooms, a fully equipped kitchen, advanced video conferencing capabilities and friendly, professional support staff. For added convenience, there is a full service cafe, ATM and ample free parking on-site. The center is conveniently located adjacent to Highway 680; with the city of Walnut Creek a short 15 minute drive away, and the cities of Dublin/Pleasanton a short 10 minute drive away. It is also within walking distance of major shopping centers, including Starbucks and Costco; as well as many fine restaurants, a full service car wash, banking, and dry cleaning services. In addition, BART, the Marriott Hotel and a world class heath club are all just a few minutes away.
-
Term
Negotiable
- Space available from coworking provider
| Space | No. of People | Size | Rental Rate | Space Use |
| 1st Floor, Ste 100 | 1 - 40 | 100-5,000 SF | Upon Request Upon Request Upon Request Upon Request | Office |
1st Floor, Ste 100
| No. of People |
| 1 - 40 |
| Size |
| 100-5,000 SF |
| Term |
| Negotiable |
| Rental Rate |
| Upon Request Upon Request Upon Request Upon Request |
| Space Use |
| Office |
1st Floor, Ste 100
| No. of People | 1 - 40 |
| Size | 100-5,000 SF |
| Term | Negotiable |
| Rental Rate | Upon Request |
| Space Use | Office |
Regus provides: -Fully furnished Offices with flexible terms -Quick and easy setup for a new market -No up-front capital or build-out costs -Ideal for requirements under 5,000 sq. ft. -Meeting Rooms -Business Lounges -On-site Receptionist and IT Support -No personal or business credit checks required -2000 locations. 750 cities. 100 countries. One call. San Ramon Center is centrally located in the Contra Costa Valley, surrounded by rolling hills and thriving business and residential communities. Occupying the ground floor at the high-profile Plaza at San Ramon, the center offers private window offices with views of a lush outdoor courtyard and fountain. Clients enjoy the use of our training facility, two elegantly furnished meeting rooms, a fully equipped kitchen, advanced video conferencing capabilities and friendly, professional support staff. For added convenience, there is a full service cafe, ATM and ample free parking on-site. The center is conveniently located adjacent to Highway 680; with the city of Walnut Creek a short 15 minute drive away, and the cities of Dublin/Pleasanton a short 10 minute drive away. It is also within walking distance of major shopping centers, including Starbucks and Costco; as well as many fine restaurants, a full service car wash, banking, and dry cleaning services. In addition, BART, the Marriott Hotel and a world class heath club are all just a few minutes away.
- Space available from coworking provider
About the Property
This executive office building is located at the hub of San Ramon's downtown business and services district. The Plaza at San Ramon offers 150,000 square feet of Class A office space distributed between four floors. A garden plaza connects the two buildings, which are both surrounded by expansive, beautifully landscaped grounds. The park-like setting offers outdoor seating and a central Plaza whose focal point is a fountain, attracting all who work and visit, making the plaza a favorite gathering place.The building, open 8:00am through 6:00pm Monday through Friday, implements a card key security access system. One roving security guard is on-site in the early morning and early evening to assist tenants with vendor access and moves. There are three passenger elevators and one freight car, all with after hours card access. Further, the building offers after-hours energy-efficient air and lighting. The buildings, developed in 1987 and 1989, are readily identifiable by their distinct curvilinear design, extensive reflective glass and polished aluminum curtain wall. Impressive marble lobbies and spectacular view of Mt. Diablo. There are 1,200 surface parking spaces (4:1000 parking r
Features and Amenities
- Courtyard
- Food Service
- Property Manager on Site
Presented by

2010 Crow Canyon Pl - Plaza San Ramon
Hmm, there seems to have been an error sending your message. Please try again.
Thanks! Your message was sent.





