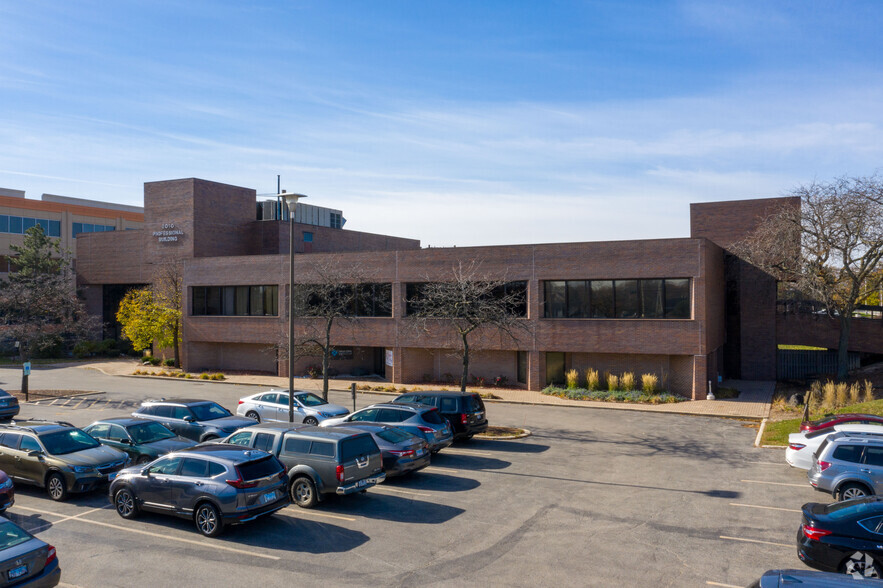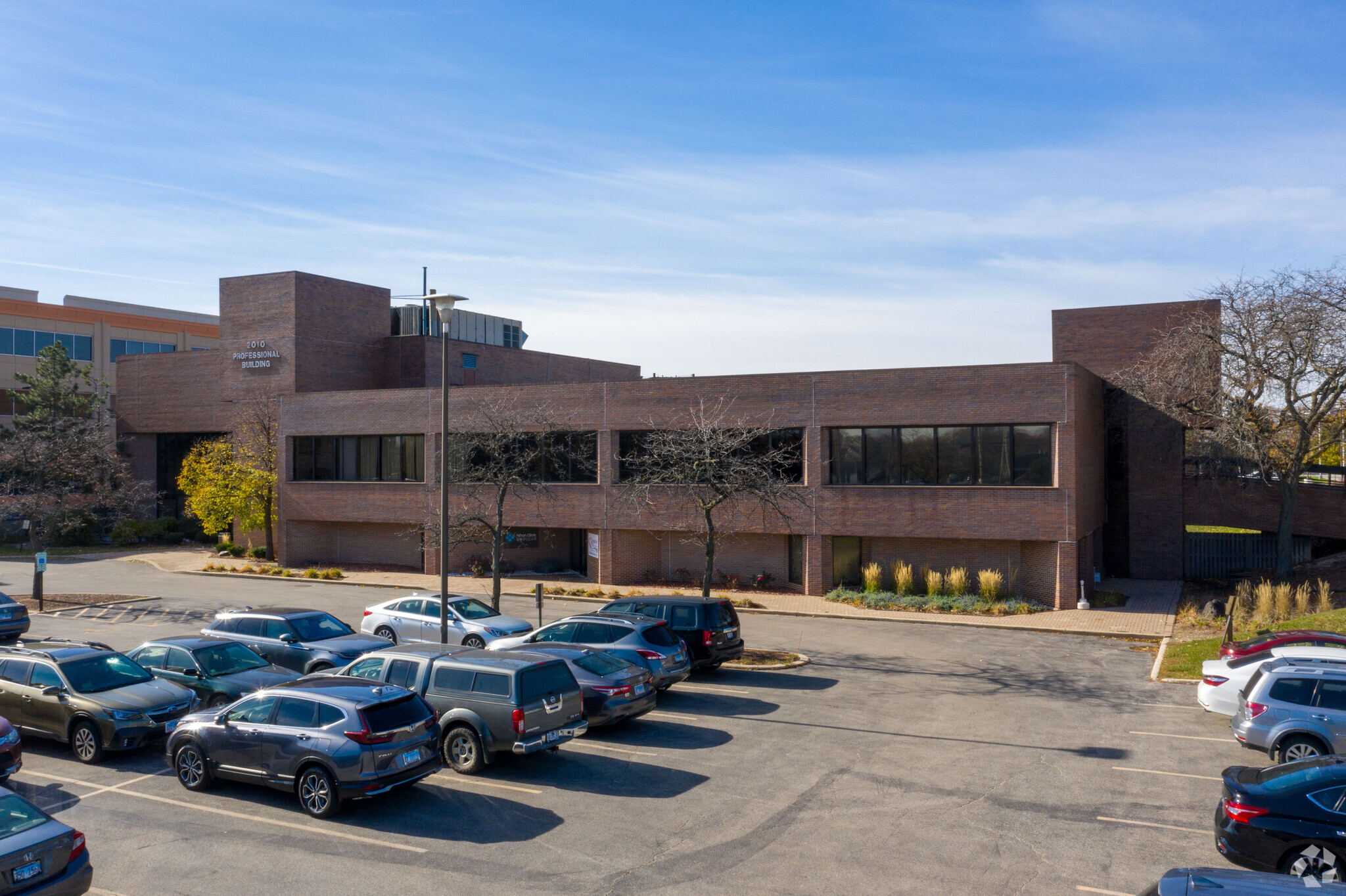
This feature is unavailable at the moment.
We apologize, but the feature you are trying to access is currently unavailable. We are aware of this issue and our team is working hard to resolve the matter.
Please check back in a few minutes. We apologize for the inconvenience.
- LoopNet Team
2010 S Arlington Heights Rd
Arlington Heights, IL 60005
2010 Professional Building · Property For Lease

Highlights
- Variety of Suite Configurations
- Great Referral System Within the Building
- Building is Currently being Remodeled and Updated
- Fully Built Out Medical Suites Available
- Just off I-90 Expressway and within 2 miles of Northwest Community Hospital
- Walking Distance to Hotels and Restaurants
Property Overview
2010 Professional Building is a three-story medical building with move-in ready, fully built-out medical suites for lease. A variety of square footage ranges are available including a therapy suite, a pediatric suite and two physician's suites. Stairway, ADA compliant ramp, and elevator service the building. Come join the Nihon Medical Clinic, Advanced Reproductive Center, McNelis Family Eye Care, and many more medical practices! Minutes from Northwest Community Hospital, just to the south of Golf Road, and directly on Arlington Heights Road. Less than half a mile from I-90 Expressway and full interchange. Excellent visibility and primary location within the town. Arlington Heights is a suburb of Chicago and lies 25 miles northwest of Downtown Chicago. The 2010 population was 82,400 and the town is home to Arlington Park Race Track.
- Atrium
- Signage
Property Facts
Links
Listing ID: 20496484
Date on Market: 8/3/2020
Last Updated:
Address: 2010 S Arlington Heights Rd, Arlington Heights, IL 60005
The Office Property at 2010 S Arlington Heights Rd, Arlington Heights, IL 60005 is no longer being advertised on LoopNet.com. Contact the broker for information on availability.
OFFICE PROPERTIES IN NEARBY NEIGHBORHOODS
- Des Plaines/Arlington Hts Corridor Commercial Real Estate Properties
- Far Northwest Suburban Cook Commercial Real Estate Properties
- Near North Suburban Cook Commercial Real Estate Properties
- O'Hare Commercial Real Estate Properties
- Downtown Arlington Heights Commercial Real Estate Properties
- Downtown Palatine Commercial Real Estate Properties
- Downtown Mount Prospect Commercial Real Estate Properties
- Edison Park Commercial Real Estate Properties
- Bell Works Commercial Real Estate Properties
- North Lakefront Commercial Real Estate Properties
- Northwest Chicago Commercial Real Estate Properties
- Far North Chicago Commercial Real Estate Properties
NEARBY LISTINGS
- 231 N Martingale Rd, Schaumburg IL
- 150 N Martingale Rd, Schaumburg IL
- 980 Elk Grove Town Ctr, Elk Grove Village IL
- 1305-1365 Wiley Rd, Schaumburg IL
- 1500 McConnor Pky, Schaumburg IL
- 955 American Ln, Schaumburg IL
- 939 N Plum Grove Rd, Schaumburg IL
- 2400-2420 Delta Ln, Elk Grove Village IL
- 1655 N Arlington Heights Rd, Arlington Heights IL
- 1835 Rohlwing Rd, Rolling Meadows IL
- 805-815 E Rand Rd, Arlington Heights IL
- 145 E Thorndale Ave, Wood Dale IL
- 858-889 N Central Ave, Wood Dale IL
- 271-285 E Helen Rd, Palatine IL
- 850-880 Mark St, Elk Grove Village IL

