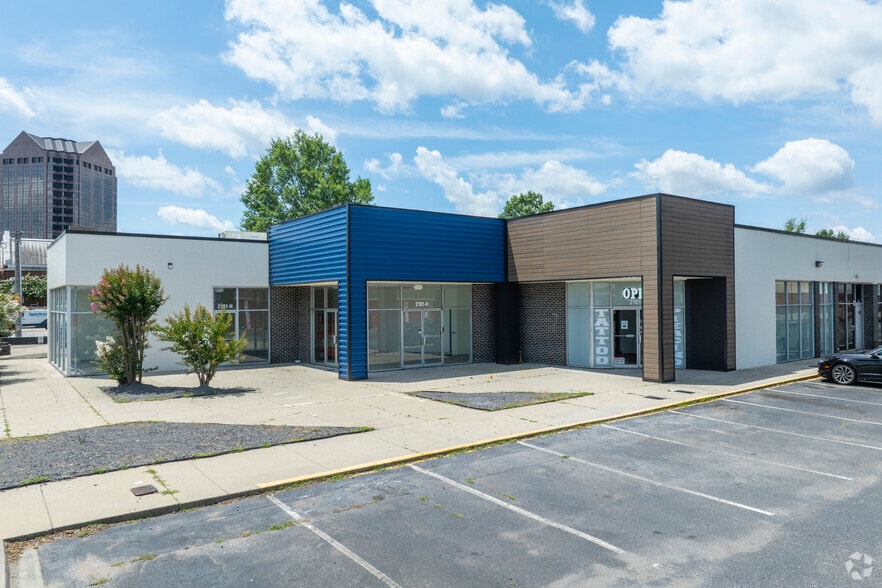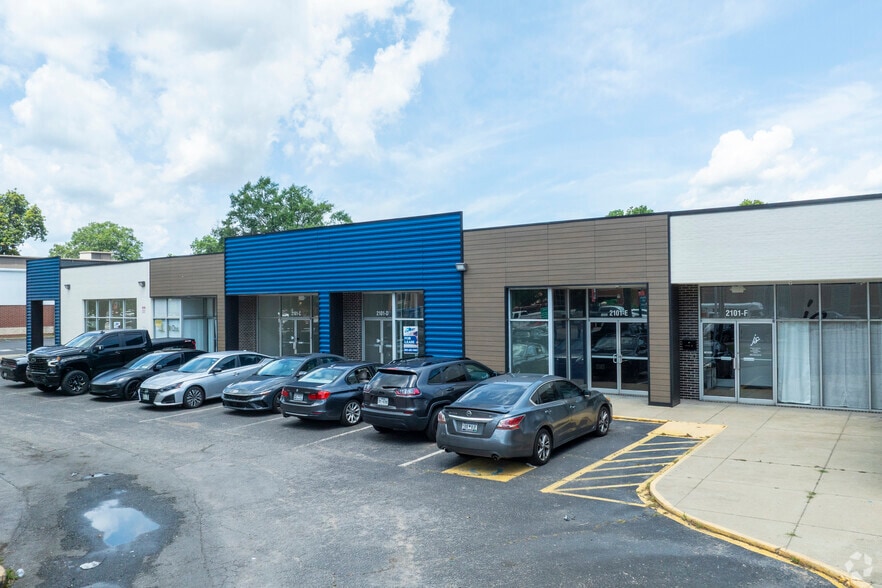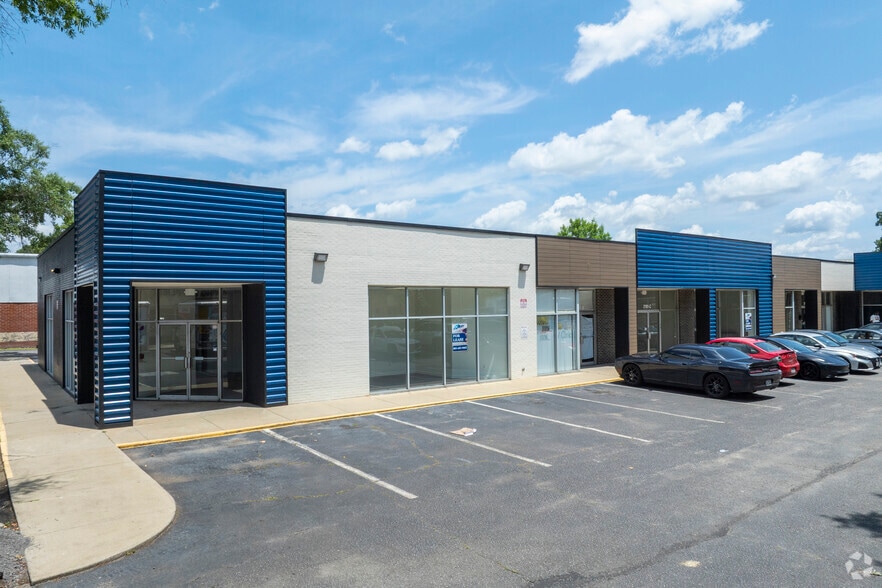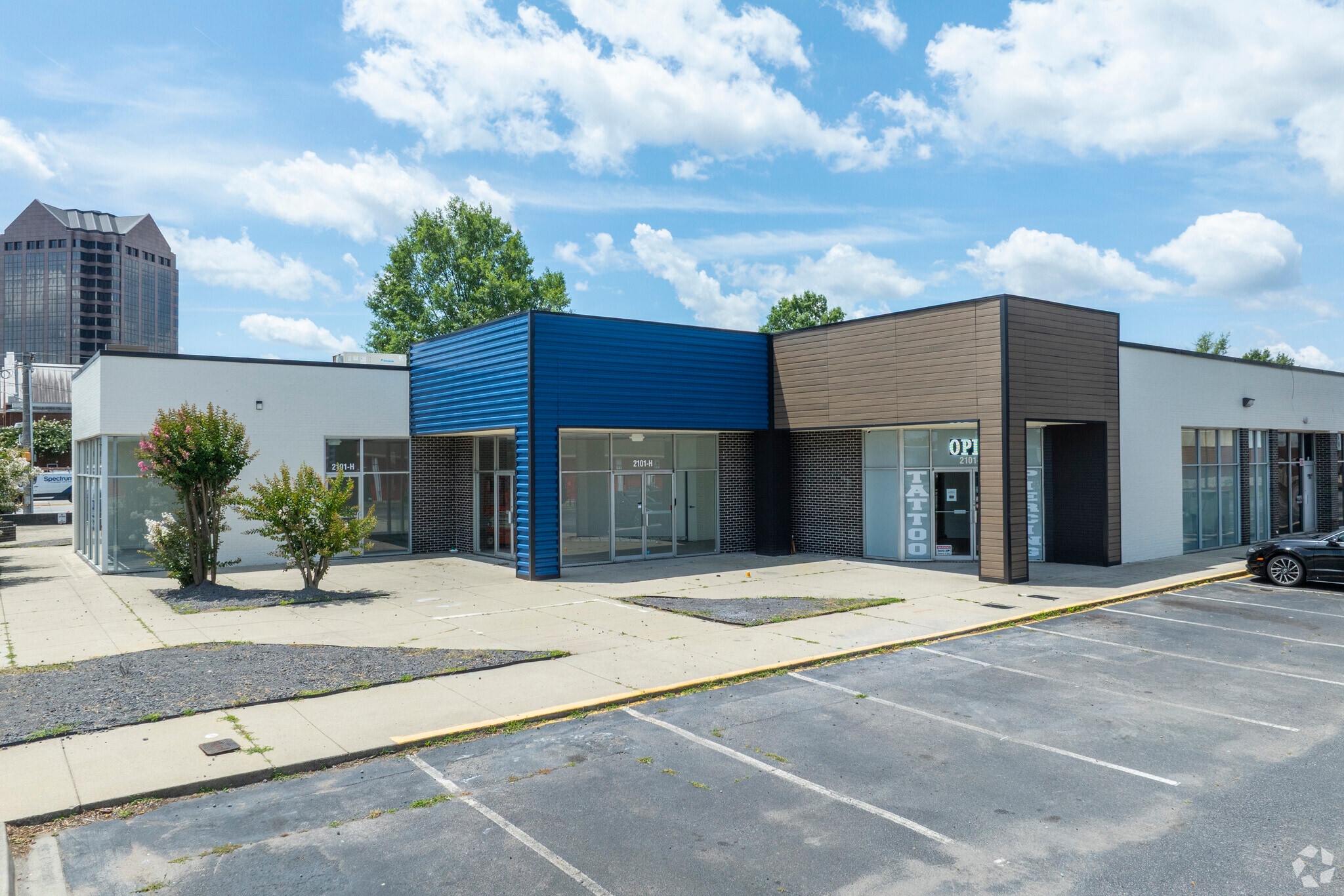Your email has been sent.
Elmwood Center 2101 Main St 1,383 - 3,583 SF of Space Available in Columbia, SC 29201





HIGHLIGHTS
- Elmwood Center is a revitalized office/retail property offering versatile units with bright, welcoming storefronts and move-in-ready opportunities.
- Located in a vibrant community with convenience to I-126, several residential developments, and an array of shops, eateries, and local amenities.
- Transformative renovations to include a sleek new facade, updated HVAC systems, chic modern flooring, a freshly sealed & restriped parking lot, & more
- Situated just four minutes from the heart of Downtown Columbia providing excellent visibility and seamless access in a rapidly developing area.
SPACE AVAILABILITY (2)
Display Rental Rate as
- SPACE
- SIZE
- TERM
- RENTAL RATE
- RENT TYPE
| Space | Size | Term | Rental Rate | Rent Type | ||
| 1st Floor, Ste A | 2,200 SF | 2-5 Years | $23.00 /SF/YR $1.92 /SF/MO $50,600 /YR $4,217 /MO | Triple Net (NNN) | ||
| 1st Floor, Ste I | 1,383 SF | 2-5 Years | $23.00 /SF/YR $1.92 /SF/MO $31,809 /YR $2,651 /MO | Triple Net (NNN) |
1st Floor, Ste A
Base Rent: $19.00 per square foot annually Triple Net Expenses: $4.00 per square foot annually This prime retail or office space is located in a high-traffic plaza undergoing an exciting exterior modernization, including a new facade upgrade and fresh paint. Situated just 4 minutes from the heart of downtown, the property offers excellent visibility and access in a rapidly developing area. It's surrounded by several new residential projects, making it an ideal location for businesses looking to capitalize on increased foot traffic. Key Highlights: Location: Just 4 minutes from downtown, offering easy access to key city areas. Proximity to New Development's: - 2 minutes from a proposed 320-unit apartment building at the former Cadillac dealership site on Main Street. - 1 minute from a proposed 102-unit apartment building called "The Woodley". - 2 minutes from the newly completed Benton Crossing Apartments with 56 units. High Visibility: 6-lane traffic on the Elmwood side and 5-lane traffic on Main Street, providing maximum exposure. Unit Features: New flooring, energy-efficient LED light fixtures, updated bathroom fixtures, freshly painted walls, and a brand-new HVAC system. Lease Terms & Requirements: Lease Term: Minimum of 2 years. Base Rent Increase: $1.00 per sq. ft. every 2 years (e.g., after 2 years, base rent increases from $20.00 to $21.00 per sq. ft.). Income Requirement: Tenant must provide proof of income equal to three times the monthly rent. Security Deposit: Required upon lease signing, along with the first month's rent upon move-in. Required Documentation: Proof of Income: 3 most recent pay stubs or 3 months of current bank statements. Proof of Identification: Valid driver's license or state ID. Application Fees: $80 application fee (non-refundable) and $32 background & credit check fee (non-refundable). Lease Structure: Triple Net Lease (NNN) Under the Triple Net Lease structure, the tenant is responsible for: Base rent Utilities: Garbage, Electricity, Water, and Sewer Triple Net Expenses (NNN): Property Insurance, Common Area Maintenance (CAM) and Property Tax This is an ideal location for businesses seeking high visibility and a growing customer base in a rapidly evolving area. With modernized facilities and an exciting development landscape nearby, this space provides an excellent foundation for your business to thrive. Contact us today to schedule a tour and discuss how this property can meet your business needs.
- Lease rate does not include utilities, property expenses or building services
- Fully Built-Out as Standard Office
- Mostly Open Floor Plan Layout
- 5 Private Offices
- Space is in Excellent Condition
- Private Restrooms
1st Floor, Ste I
- Lease rate does not include utilities, property expenses or building services
- 1 Private Office
Rent Types
The rent amount and type that the tenant (lessee) will be responsible to pay to the landlord (lessor) throughout the lease term is negotiated prior to both parties signing a lease agreement. The rent type will vary depending upon the services provided. For example, triple net rents are typically lower than full service rents due to additional expenses the tenant is required to pay in addition to the base rent. Contact the listing broker for a full understanding of any associated costs or additional expenses for each rent type.
1. Full Service: A rental rate that includes normal building standard services as provided by the landlord within a base year rental.
2. Double Net (NN): Tenant pays for only two of the building expenses; the landlord and tenant determine the specific expenses prior to signing the lease agreement.
3. Triple Net (NNN): A lease in which the tenant is responsible for all expenses associated with their proportional share of occupancy of the building.
4. Modified Gross: Modified Gross is a general type of lease rate where typically the tenant will be responsible for their proportional share of one or more of the expenses. The landlord will pay the remaining expenses. See the below list of common Modified Gross rental rate structures: 4. Plus All Utilities: A type of Modified Gross Lease where the tenant is responsible for their proportional share of utilities in addition to the rent. 4. Plus Cleaning: A type of Modified Gross Lease where the tenant is responsible for their proportional share of cleaning in addition to the rent. 4. Plus Electric: A type of Modified Gross Lease where the tenant is responsible for their proportional share of the electrical cost in addition to the rent. 4. Plus Electric & Cleaning: A type of Modified Gross Lease where the tenant is responsible for their proportional share of the electrical and cleaning cost in addition to the rent. 4. Plus Utilities and Char: A type of Modified Gross Lease where the tenant is responsible for their proportional share of the utilities and cleaning cost in addition to the rent. 4. Industrial Gross: A type of Modified Gross lease where the tenant pays one or more of the expenses in addition to the rent. The landlord and tenant determine these prior to signing the lease agreement.
5. Tenant Electric: The landlord pays for all services and the tenant is responsible for their usage of lights and electrical outlets in the space they occupy.
6. Negotiable or Upon Request: Used when the leasing contact does not provide the rent or service type.
7. TBD: To be determined; used for buildings for which no rent or service type is known, commonly utilized when the buildings are not yet built.
MATTERPORT 3D TOUR
PROPERTY FACTS
| Total Space Available | 3,583 SF | Gross Leasable Area | 23,160 SF |
| Property Type | Retail | Year Built/Renovated | 1987/2025 |
| Property Subtype | Freestanding | Parking Ratio | 3.45/1,000 SF |
| Total Space Available | 3,583 SF |
| Property Type | Retail |
| Property Subtype | Freestanding |
| Gross Leasable Area | 23,160 SF |
| Year Built/Renovated | 1987/2025 |
| Parking Ratio | 3.45/1,000 SF |
ABOUT THE PROPERTY
Elmwood Center offers prime commercial space opportunities strategically positioned near downtown's vibrant pulse at the bustling intersection of Main Street and Elmwood Avenue. This revamped 23,160-square-foot property comprises a dynamic mix of modernized storefront, office, and retail units, allowing abundant natural light, perfect for a wide range of businesses. Undergoing a contemporary transformation, the property will feature a sleek new facade, updated HVAC systems, chic modern flooring, and more. The property also benefits from easy accessibility with ample on-site parking within a freshly sealed and restriped parking lot. Located at 2101 Main Street, the property sits along one of the area's primary corridors, boasting high traffic volumes and excellent street visibility, with unparalleled exposure to over 45,600 daily drivers. Elmwood Avenue, one of the city's major thoroughfares, runs along the property, allowing direct access to Interstate 136 and easy travel in and outside of town. Situated across from two forthcoming apartment developments totaling over 350 units and just a stone's throw away from the plaza, this property is primed for success at the core of a rapidly growing community. Hugging the Congaree River and stretching east, Columbia is a sprawling city nicknamed the Capital of Southern Hospitality. It is also a vibrant college town, home to the University of South Carolina. Whether you're a golfer, a shopper, or a foodie, Columbia offers a variety of activities. The downtown district has an array of shops and restaurants along brick-paved sidewalks, and the river and nearby lakes offer boating and fishing opportunities. For additional outdoor recreation, Sesquicentennial State Park provides 1,400 wooded acres and a large lake, perfect for camping, kayaking, bicycling, hiking, and exploring. With modernized facilities and an exciting development landscape nearby, Elmwood Center provides an excellent foundation for your business to thrive.
- Signage
- Signalized Intersection
- Air Conditioning
DEMOGRAPHICS
Demographics
NEARBY AMENITIES
RESTAURANTS |
|||
|---|---|---|---|
| Sushi & Hibachi To Go | Sushi | $ | 3 min walk |
| Subway | - | - | 3 min walk |
| Lambsbread Cafe | Vegan | $$$ | 5 min walk |
| Curiosity Coffee Bar | Cafe | $ | 5 min walk |
| Il Focolare | Pizza | $ | 5 min walk |
| McDonald's | - | - | 5 min walk |
| No Name Delicatessen | Deli | $ | 6 min walk |
| Albert's Deli | Deli | $ | 6 min walk |
| Casserole 2 Go | Salad | $ | 9 min walk |
| Lizard's Thicket | Southern | - | 8 min walk |
RETAIL |
||
|---|---|---|
| Covington Credit | Finance Company | In Building |
| State Farm | Insurance | 5 min walk |
| Edward Jones | Finance Company | 5 min walk |
| United Community Bank | Bank | 6 min walk |
| Bright Horizons | Daycare | 11 min walk |
| Signs Now | Business/Copy/Postal Services | 11 min walk |
| REI | Sporting Goods | 12 min walk |
| United States Postal Service | Business/Copy/Postal Services | 13 min walk |
| The YMCA | Fitness | 14 min walk |
HOTELS |
|
|---|---|
| Holiday Inn Express |
105 rooms
3 min drive
|
| MOXY |
128 rooms
4 min drive
|
| Marriott |
300 rooms
3 min drive
|
| Sheraton Hotel |
133 rooms
3 min drive
|
| aloft Hotel |
107 rooms
4 min drive
|
LEASING AGENT
LEASING AGENT

Jaina Jones, Property Manager
ABOUT THE OWNER


Presented by

Elmwood Center | 2101 Main St
Hmm, there seems to have been an error sending your message. Please try again.
Thanks! Your message was sent.









