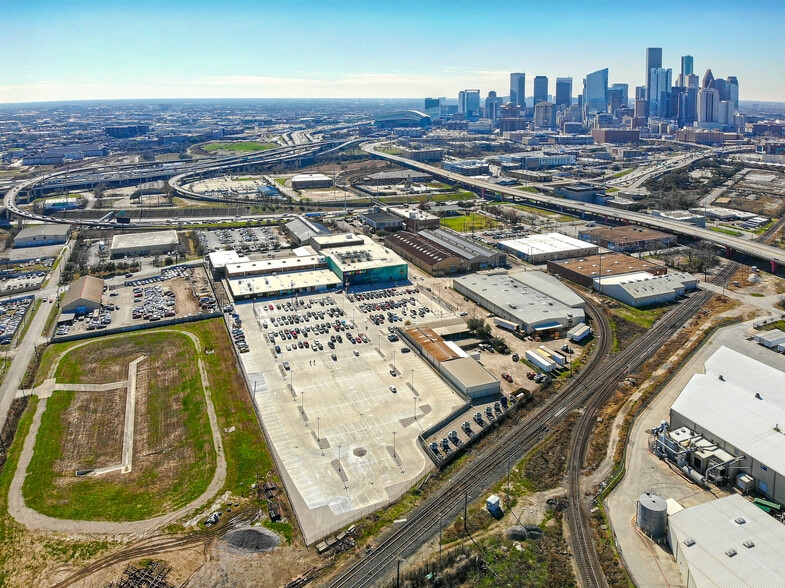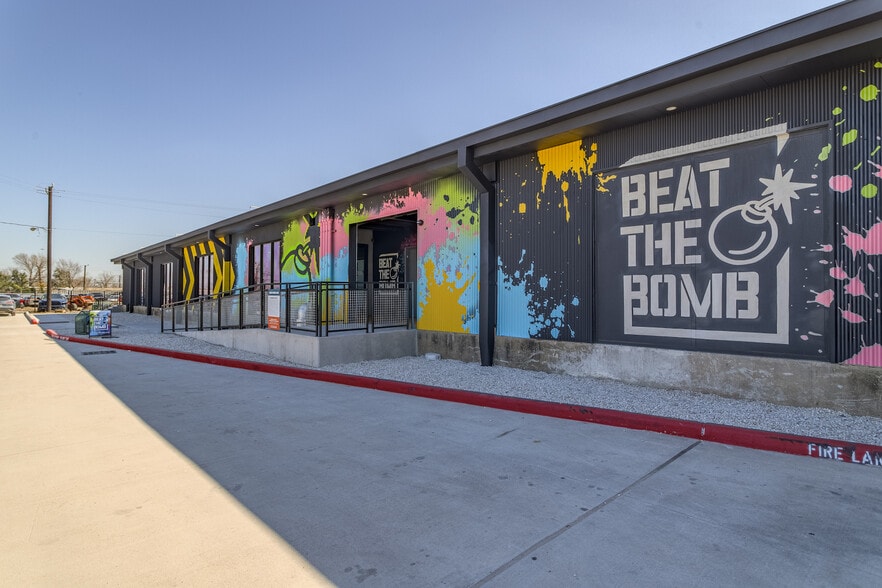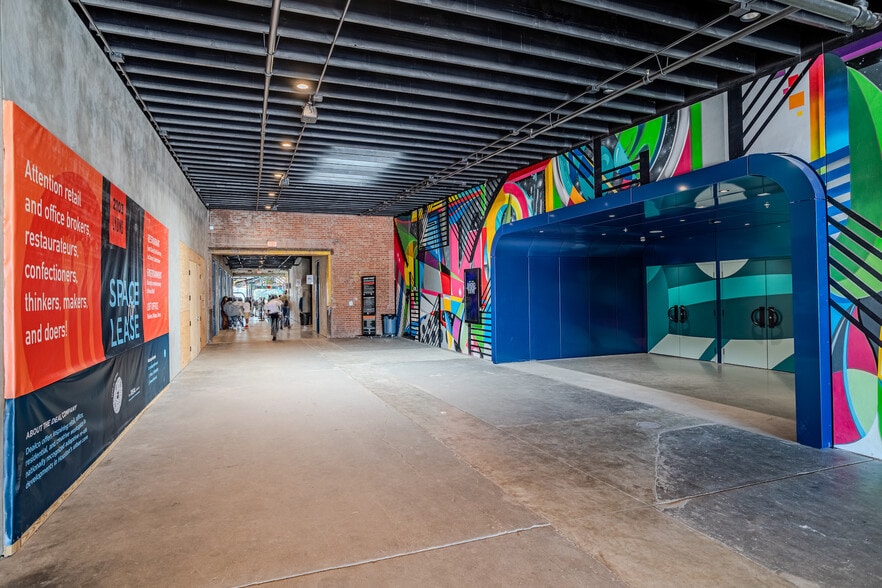Your email has been sent.
Meow Wolf at Moncrief Lenoir 2103 Lyons Ave 1,743 - 86,614 SF of 5-Star Space Available in Houston, TX 77020



Highlights
- 140,000 square feet of mixed-use space for lease
- A stunning piece of Houston history that will dominate tourism for decades to come
- Will be anchored by the latest Meow Wolf Portal
- Downtown views
Display Rental Rate as
- Space
- Size
- Term
- Rental Rate
- Rent Type
| Space | Size | Term | Rental Rate | Rent Type | ||
| 1st Floor, Ste Building 3- Suite A | 2,755 SF | Negotiable | Upon Request Upon Request Upon Request Upon Request | Negotiable | ||
| 1st Floor, Ste Building 3- Suite B | 1,743 SF | Negotiable | Upon Request Upon Request Upon Request Upon Request | Negotiable | ||
| 1st Floor, Ste Building 3- Suite C | 1,758 SF | Negotiable | Upon Request Upon Request Upon Request Upon Request | Negotiable | ||
| 1st Floor, Ste Building 3- Suite D | 10,425 SF | Negotiable | Upon Request Upon Request Upon Request Upon Request | Negotiable | ||
| 3rd Floor, Ste Building 1 | 12,672 SF | Negotiable | Upon Request Upon Request Upon Request Upon Request | Negotiable |
1st Floor, Ste Building 3- Suite A
- Partially Built-Out as Standard Office
- Mostly Open Floor Plan Layout
- Fits 7 - 23 People
- Central Air Conditioning
1st Floor, Ste Building 3- Suite B
- Partially Built-Out as Standard Retail Space
- Mostly Open Floor Plan Layout
- Fits 5 - 14 People
- Central Air Conditioning
1st Floor, Ste Building 3- Suite C
F&B/ Retail
- Partially Built-Out as Standard Retail Space
- Mostly Open Floor Plan Layout
- Fits 5 - 15 People
1st Floor, Ste Building 3- Suite D
- Partially Built-Out as Standard Retail Space
- Mostly Open Floor Plan Layout
- Fits 27 - 84 People
3rd Floor, Ste Building 1
Loft Office Space
- Partially Built-Out as Standard Office
- Mostly Open Floor Plan Layout
- Fits 32 - 102 People
- Space
- Size
- Term
- Rental Rate
- Rent Type
| Space | Size | Term | Rental Rate | Rent Type | ||
| 1st Floor, Ste Building 1- Suite A | 2,182 SF | Negotiable | Upon Request Upon Request Upon Request Upon Request | Negotiable | ||
| 1st Floor, Ste Building 1- Suite B | 2,246 SF | Negotiable | Upon Request Upon Request Upon Request Upon Request | Negotiable | ||
| 1st Floor, Ste Building 1- Suite C | 1,889 SF | Negotiable | Upon Request Upon Request Upon Request Upon Request | Negotiable | ||
| 1st Floor, Ste Building 1- Suite D | 1,987 SF | Negotiable | Upon Request Upon Request Upon Request Upon Request | Negotiable | ||
| 1st Floor, Ste Building 3- Suite A | 2,755 SF | Negotiable | Upon Request Upon Request Upon Request Upon Request | Negotiable | ||
| 1st Floor, Ste Building 3- Suite B | 1,743 SF | Negotiable | Upon Request Upon Request Upon Request Upon Request | Negotiable | ||
| 1st Floor, Ste Building 3- Suite C | 1,758 SF | Negotiable | Upon Request Upon Request Upon Request Upon Request | Negotiable | ||
| 1st Floor, Ste Building 3- Suite D | 10,425 SF | Negotiable | Upon Request Upon Request Upon Request Upon Request | Negotiable | ||
| 1st Floor, Ste Building 4 | 12,950 SF | Negotiable | Upon Request Upon Request Upon Request Upon Request | Negotiable | ||
| 1st Floor, Ste Building 5 | 7,985 SF | Negotiable | Upon Request Upon Request Upon Request Upon Request | Negotiable | ||
| 2nd Floor, Ste Building 1 | 12,672 SF | Negotiable | Upon Request Upon Request Upon Request Upon Request | Negotiable | ||
| 2nd Floor, Ste Building 4 | 15,350 SF | Negotiable | Upon Request Upon Request Upon Request Upon Request | Negotiable | ||
| 3rd Floor, Ste Building 1 | 12,672 SF | Negotiable | Upon Request Upon Request Upon Request Upon Request | Negotiable |
1st Floor, Ste Building 1- Suite A
Food and Beverage Space
- Partially Built-Out as Standard Retail Space
- Located in-line with other retail
1st Floor, Ste Building 1- Suite B
Food and Beverage Space
- Partially Built-Out as Standard Retail Space
- Located in-line with other retail
1st Floor, Ste Building 1- Suite C
Food and Beverage Space
- Partially Built-Out as Standard Retail Space
- Located in-line with other retail
1st Floor, Ste Building 1- Suite D
Food and Beverage Space
- Partially Built-Out as Standard Retail Space
- Located in-line with other retail
1st Floor, Ste Building 3- Suite A
- Partially Built-Out as Standard Office
- Mostly Open Floor Plan Layout
- Fits 7 - 23 People
- Central Air Conditioning
1st Floor, Ste Building 3- Suite B
- Partially Built-Out as Standard Retail Space
- Mostly Open Floor Plan Layout
- Fits 5 - 14 People
- Central Air Conditioning
1st Floor, Ste Building 3- Suite C
F&B/ Retail
- Partially Built-Out as Standard Retail Space
- Mostly Open Floor Plan Layout
- Fits 5 - 15 People
1st Floor, Ste Building 3- Suite D
- Partially Built-Out as Standard Retail Space
- Mostly Open Floor Plan Layout
- Fits 27 - 84 People
1st Floor, Ste Building 4
F&B
- Partially Built-Out as Standard Retail Space
- Located in-line with other retail
1st Floor, Ste Building 5
Bar and Grill Space
- Partially Built-Out as a Restaurant or Café Space
- Located in-line with other retail
2nd Floor, Ste Building 1
Loft Office
- Partially Built-Out as Professional Services Office
- Located in-line with other retail
2nd Floor, Ste Building 4
- Partially Built-Out as Standard Retail Space
- Located in-line with other retail
3rd Floor, Ste Building 1
Loft Office Space
- Partially Built-Out as Standard Office
- Mostly Open Floor Plan Layout
- Fits 32 - 102 People
Rent Types
The rent amount and type that the tenant (lessee) will be responsible to pay to the landlord (lessor) throughout the lease term is negotiated prior to both parties signing a lease agreement. The rent type will vary depending upon the services provided. For example, triple net rents are typically lower than full service rents due to additional expenses the tenant is required to pay in addition to the base rent. Contact the listing broker for a full understanding of any associated costs or additional expenses for each rent type.
1. Full Service: A rental rate that includes normal building standard services as provided by the landlord within a base year rental.
2. Double Net (NN): Tenant pays for only two of the building expenses; the landlord and tenant determine the specific expenses prior to signing the lease agreement.
3. Triple Net (NNN): A lease in which the tenant is responsible for all expenses associated with their proportional share of occupancy of the building.
4. Modified Gross: Modified Gross is a general type of lease rate where typically the tenant will be responsible for their proportional share of one or more of the expenses. The landlord will pay the remaining expenses. See the below list of common Modified Gross rental rate structures: 4. Plus All Utilities: A type of Modified Gross Lease where the tenant is responsible for their proportional share of utilities in addition to the rent. 4. Plus Cleaning: A type of Modified Gross Lease where the tenant is responsible for their proportional share of cleaning in addition to the rent. 4. Plus Electric: A type of Modified Gross Lease where the tenant is responsible for their proportional share of the electrical cost in addition to the rent. 4. Plus Electric & Cleaning: A type of Modified Gross Lease where the tenant is responsible for their proportional share of the electrical and cleaning cost in addition to the rent. 4. Plus Utilities and Char: A type of Modified Gross Lease where the tenant is responsible for their proportional share of the utilities and cleaning cost in addition to the rent. 4. Industrial Gross: A type of Modified Gross lease where the tenant pays one or more of the expenses in addition to the rent. The landlord and tenant determine these prior to signing the lease agreement.
5. Tenant Electric: The landlord pays for all services and the tenant is responsible for their usage of lights and electrical outlets in the space they occupy.
6. Negotiable or Upon Request: Used when the leasing contact does not provide the rent or service type.
7. TBD: To be determined; used for buildings for which no rent or service type is known, commonly utilized when the buildings are not yet built.
Property Facts
| Total Space Available | 86,614 SF | Gross Leasable Area | 129,416 SF |
| Property Type | Retail | Total Land Area | 6.88 AC |
| Property Subtype | Freestanding | Year Built | 2024 |
| Total Space Available | 86,614 SF |
| Property Type | Retail |
| Property Subtype | Freestanding |
| Gross Leasable Area | 129,416 SF |
| Total Land Area | 6.88 AC |
| Year Built | 2024 |
About the Property
Dealco, developer of Sawyer Yards, one of the largest creative communities in the nation, announces 120,000 square feet of mixed-use space for lease. This historic property is anchored by the latest Meow Wolf Portal, which opened in 2024. Beat the Bomb opened in January 2025, and Gaspachos is under construction. Co-tenants have a once in a lifetime opportunity to lease a stunning piece of Houston history that will dominate tourism for decades to come.
- Fenced Lot
- Property Manager on Site
- Air Conditioning
Nearby Major Retailers



































