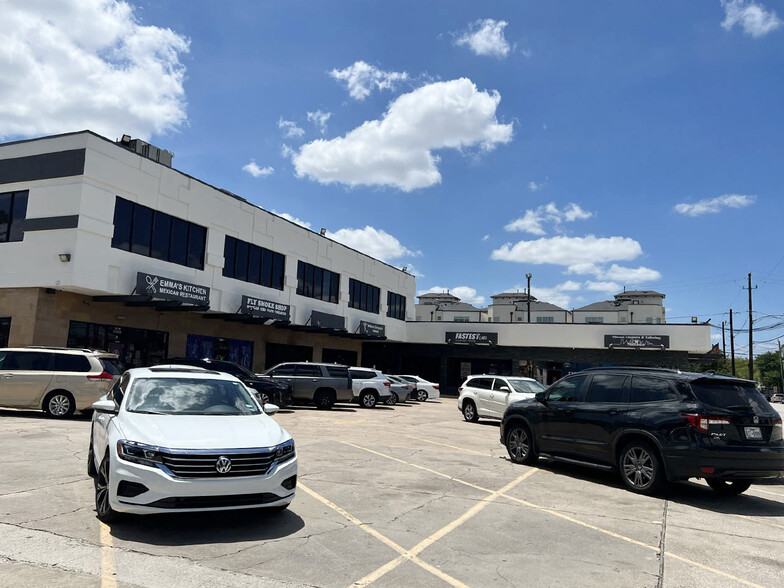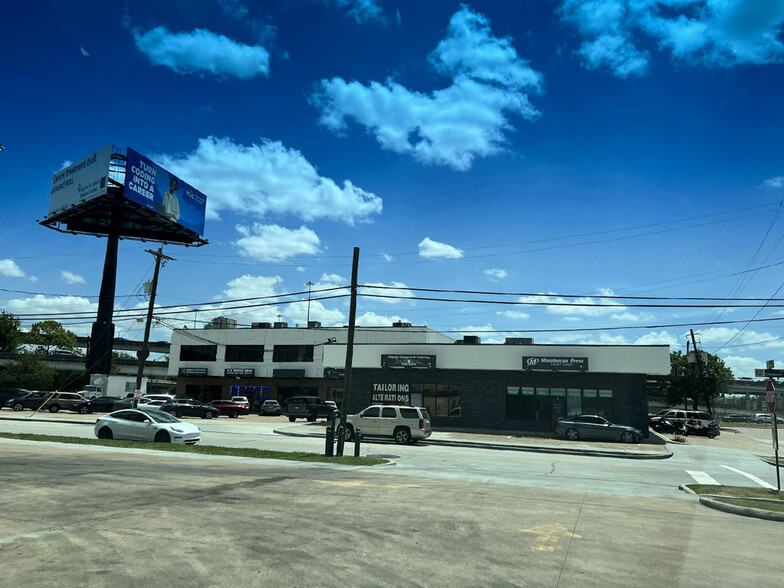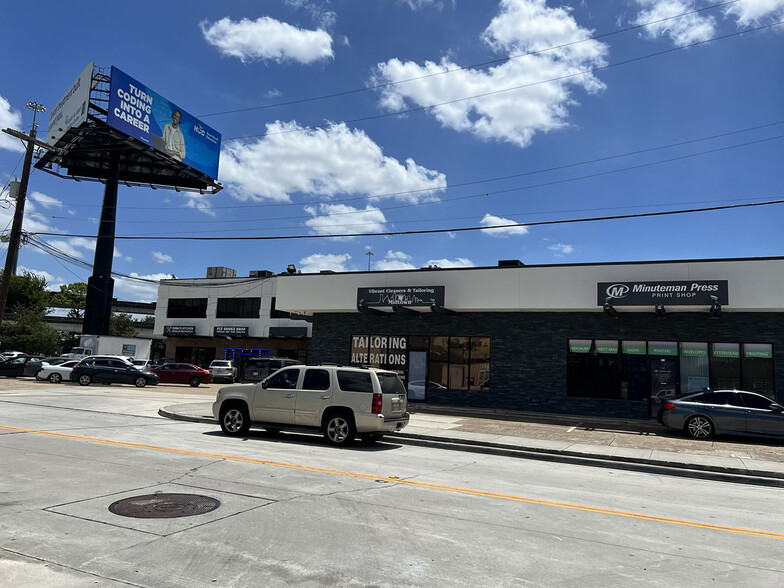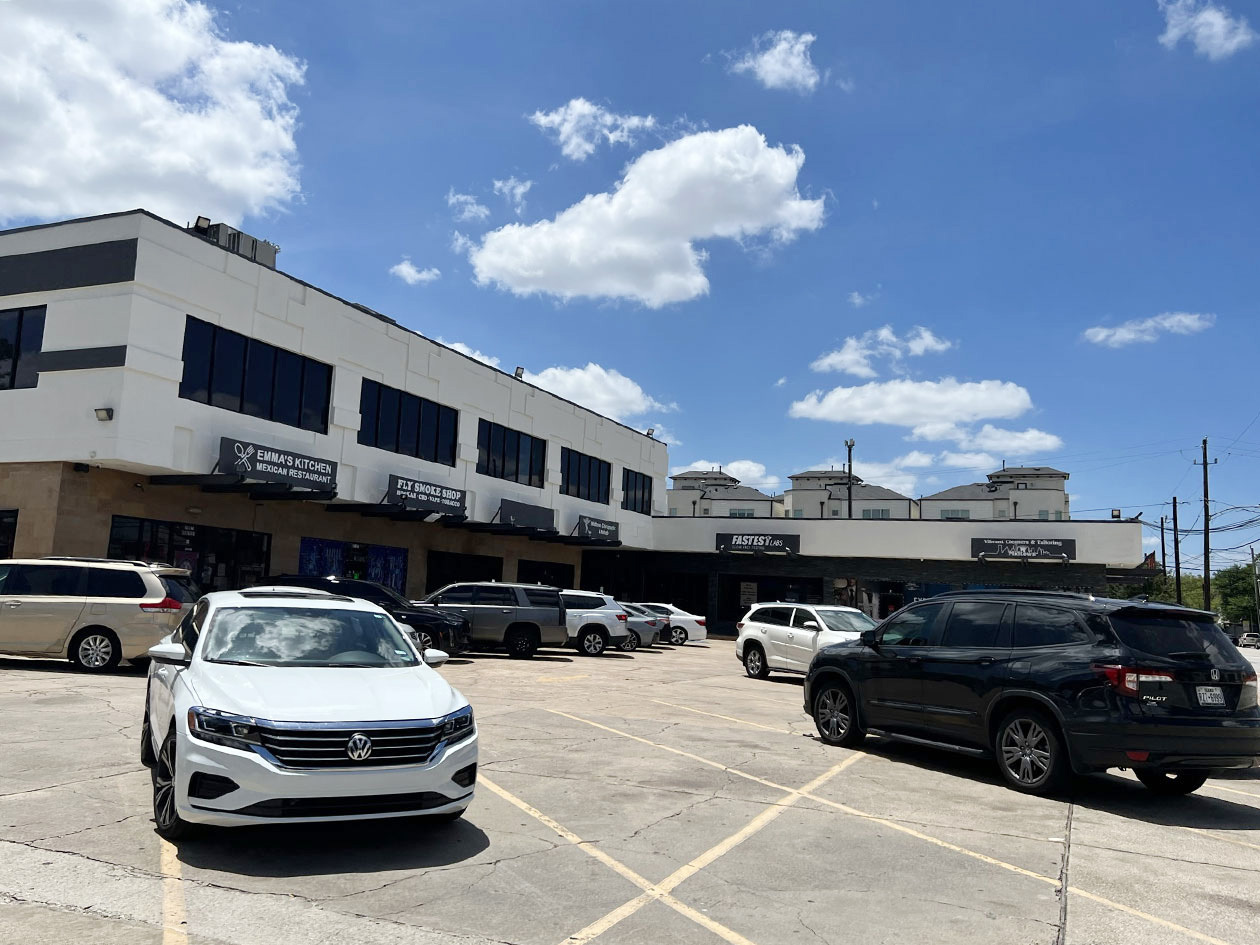Your email has been sent.
Display Rental Rate as
- Space
- Size
- Term
- Rental Rate
- Rent Type
| Space | Size | Term | Rental Rate | Rent Type | ||
| 1st Floor, Ste G | 550 SF | 1 Year | $30.00 /SF/YR $2.50 /SF/MO $16,500 /YR $1,375 /MO | Triple Net (NNN) | ||
| 1st Floor, Ste H | 550 SF | 1 Year | $30.00 /SF/YR $2.50 /SF/MO $16,500 /YR $1,375 /MO | Triple Net (NNN) |
1st Floor, Ste G
- Lease rate does not include utilities, property expenses or building services
- Partially Built-Out as Standard Retail Space
- Mostly Open Floor Plan Layout
- Fits 2 - 5 People
- Can be combined with additional space(s) for up to 1,100 SF of adjacent space
1st Floor, Ste H
- Lease rate does not include utilities, property expenses or building services
- Partially Built-Out as Standard Retail Space
- Mostly Open Floor Plan Layout
- Fits 2 - 5 People
- Can be combined with additional space(s) for up to 1,100 SF of adjacent space
- Space
- Size
- Ceiling
- Term
- Rental Rate
- Rent Type
| Space | Size | Ceiling | Term | Rental Rate | Rent Type | |
| 1st Floor, Ste G | 550 SF | - | 1 Year | $30.00 /SF/YR $2.50 /SF/MO $16,500 /YR $1,375 /MO | Triple Net (NNN) | |
| 1st Floor, Ste H | 550 SF | - | 1 Year | $30.00 /SF/YR $2.50 /SF/MO $16,500 /YR $1,375 /MO | Triple Net (NNN) | |
| 1st Floor, Ste K | 1,000 SF | - | 1 Year | $30.00 /SF/YR $2.50 /SF/MO $30,000 /YR $2,500 /MO | Triple Net (NNN) | |
| 2nd Floor, Ste N | 6,500 SF | 9’ - 12’ | 1 Year | $30.00 /SF/YR $2.50 /SF/MO $195,000 /YR $16,250 /MO | Triple Net (NNN) |
1st Floor, Ste G
- Lease rate does not include utilities, property expenses or building services
- Partially Built-Out as Standard Retail Space
- Mostly Open Floor Plan Layout
- Fits 2 - 5 People
- Can be combined with additional space(s) for up to 1,100 SF of adjacent space
1st Floor, Ste H
- Lease rate does not include utilities, property expenses or building services
- Partially Built-Out as Standard Retail Space
- Mostly Open Floor Plan Layout
- Fits 2 - 5 People
- Can be combined with additional space(s) for up to 1,100 SF of adjacent space
1st Floor, Ste K
- Lease rate does not include utilities, property expenses or building services
- Fully Built-Out as Standard Retail Space
- Located in-line with other retail
2nd Floor, Ste N
For Lease - 6520 SF on the second floor of a Midtown Retail Center, at Gray/Webster/Chenevert/Hamilton/IH-69/Hwy 288, that is ideal for multiple uses (Dance Studio), such as shared workspace, architect/engineering office, dance studio, gym, law firm, etc. Located in the dynamic Midtown Area between Downtown and the Medical Center/Museum District, within a block from Houston's Central Business District, Third Ward, and EaDo (East Downtown). Property has access from Gray, Webster, Hamilton & Chenevert Streets, & is at the Entrance & Exit Ramps to Hwy 59 & SH 288, one Block from IH 45, which all provide direct access to I-10 in less than a mile away.
- Lease rate does not include utilities, property expenses or building services
- Fully Built-Out as Standard Retail Space
- Located in-line with other retail
- Finished Ceilings: 9’ - 12’
- Great Access & Visibility From Major Freeways!
- Excellent Downtown Views.
Rent Types
The rent amount and type that the tenant (lessee) will be responsible to pay to the landlord (lessor) throughout the lease term is negotiated prior to both parties signing a lease agreement. The rent type will vary depending upon the services provided. For example, triple net rents are typically lower than full service rents due to additional expenses the tenant is required to pay in addition to the base rent. Contact the listing broker for a full understanding of any associated costs or additional expenses for each rent type.
1. Full Service: A rental rate that includes normal building standard services as provided by the landlord within a base year rental.
2. Double Net (NN): Tenant pays for only two of the building expenses; the landlord and tenant determine the specific expenses prior to signing the lease agreement.
3. Triple Net (NNN): A lease in which the tenant is responsible for all expenses associated with their proportional share of occupancy of the building.
4. Modified Gross: Modified Gross is a general type of lease rate where typically the tenant will be responsible for their proportional share of one or more of the expenses. The landlord will pay the remaining expenses. See the below list of common Modified Gross rental rate structures: 4. Plus All Utilities: A type of Modified Gross Lease where the tenant is responsible for their proportional share of utilities in addition to the rent. 4. Plus Cleaning: A type of Modified Gross Lease where the tenant is responsible for their proportional share of cleaning in addition to the rent. 4. Plus Electric: A type of Modified Gross Lease where the tenant is responsible for their proportional share of the electrical cost in addition to the rent. 4. Plus Electric & Cleaning: A type of Modified Gross Lease where the tenant is responsible for their proportional share of the electrical and cleaning cost in addition to the rent. 4. Plus Utilities and Char: A type of Modified Gross Lease where the tenant is responsible for their proportional share of the utilities and cleaning cost in addition to the rent. 4. Industrial Gross: A type of Modified Gross lease where the tenant pays one or more of the expenses in addition to the rent. The landlord and tenant determine these prior to signing the lease agreement.
5. Tenant Electric: The landlord pays for all services and the tenant is responsible for their usage of lights and electrical outlets in the space they occupy.
6. Negotiable or Upon Request: Used when the leasing contact does not provide the rent or service type.
7. TBD: To be determined; used for buildings for which no rent or service type is known, commonly utilized when the buildings are not yet built.
Property Facts
| Total Space Available | 8,600 SF | Property Subtype | Freestanding |
| Max. Contiguous | 1,100 SF | Gross Leasable Area | 22,764 SF |
| Property Type | Retail | Year Built/Renovated | 1984/2018 |
| Total Space Available | 8,600 SF |
| Max. Contiguous | 1,100 SF |
| Property Type | Retail |
| Property Subtype | Freestanding |
| Gross Leasable Area | 22,764 SF |
| Year Built/Renovated | 1984/2018 |
About the Property
Midtown Retail, at Gray/Webster/Chenevert/Hamilton/IH-69/Hwy 288, that is ideal for multiple uses (retail, shared work space, architect/engineering office, dance studio, gym, etc.) Located in the dynamic Midtown Area between Downtown and the Medical Center/Museum District, within a block from Houston's Central Business District, Third Ward, and EaDo (East Downtown). Property has access from Gray, Webster, Hamilton & Chenevert Streets, & is at the Entrance & Exit Ramps to Hwy 59 & SH 288, one Block from IH 45, which all provide direct access to I-10 in less than a mile away. Excellent Downtown Views. Great Access & Visibility From Major Freeways!
- Corner Lot
- Signage
Nearby Major Retailers





















