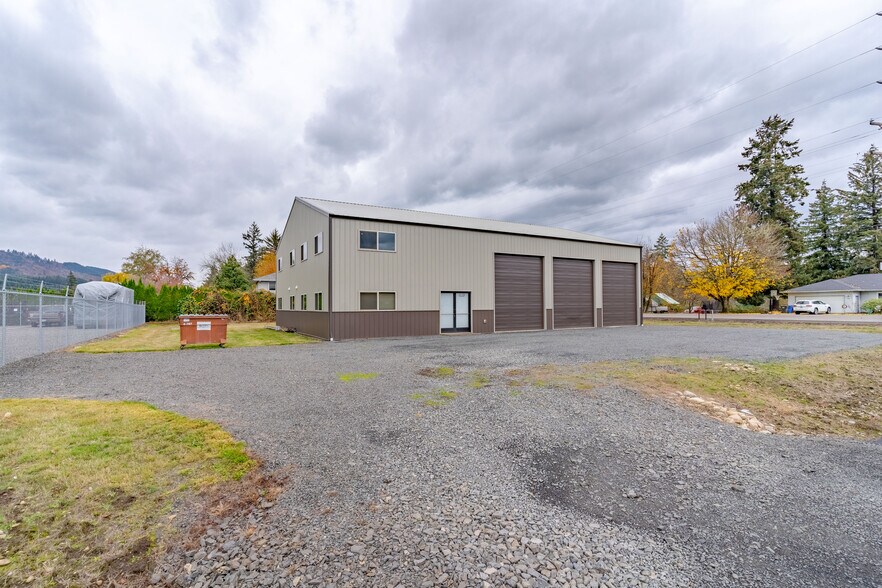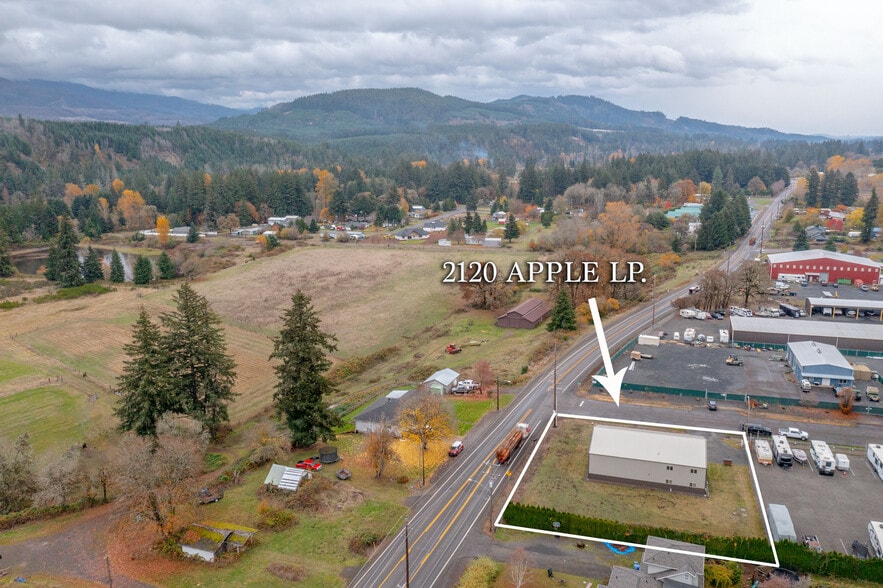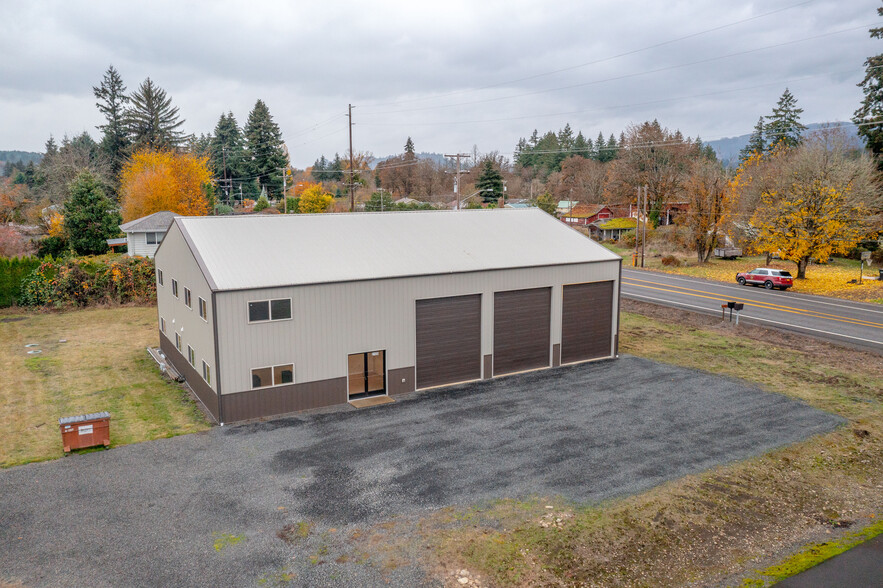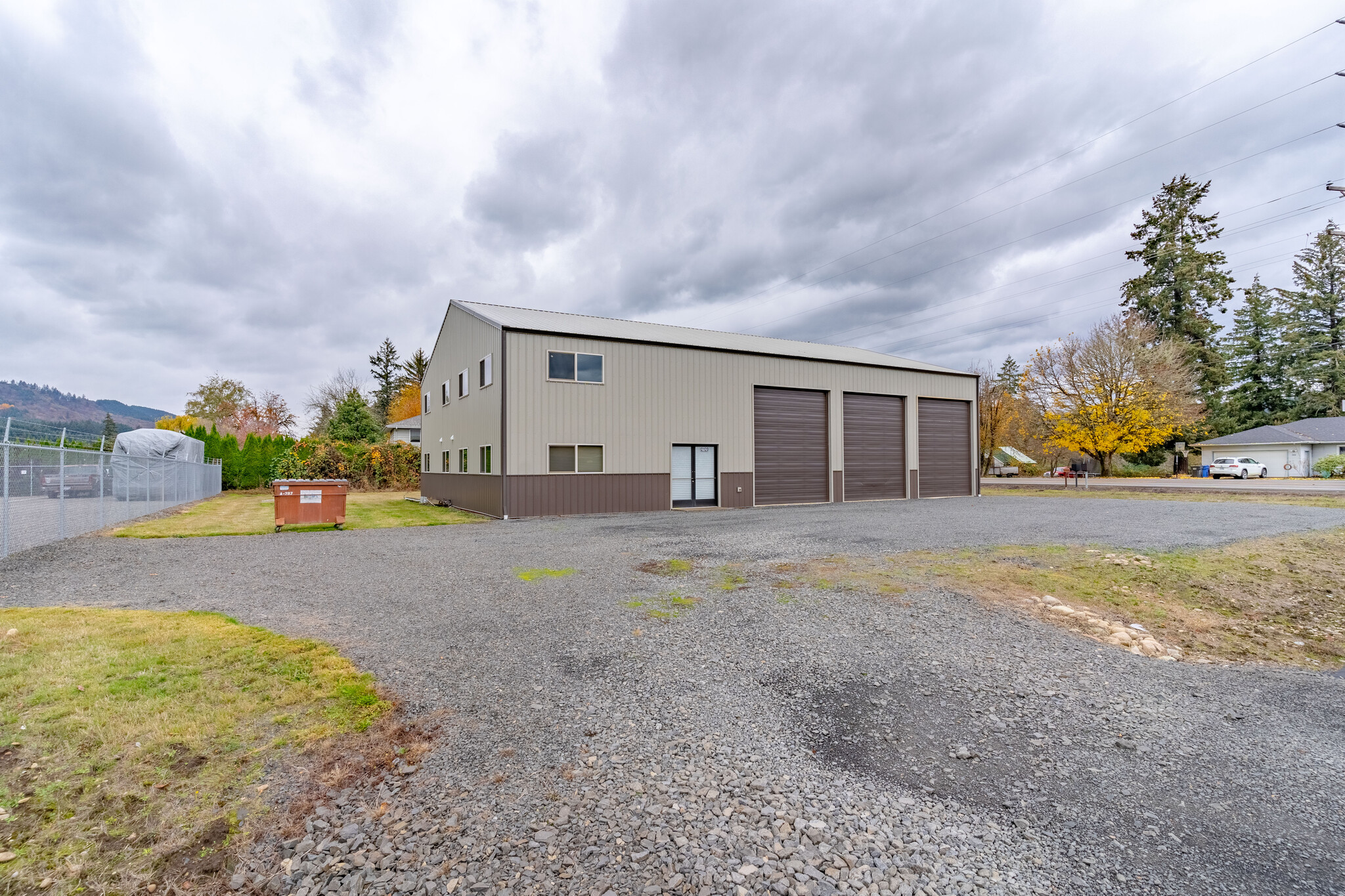Log In/Sign Up
Your email has been sent.
APPLE LOOP INDUSTRIAL BUILDING 2120 Apple Loop 4,704 SF Industrial Building Lyons, OR 97358 $495,000 ($105.23/SF)



Investment Highlights
- 4,704 SF MODERN BUILDING
- 1,344 SF STORAGE/FUTURE OFFICE UPSTAIRS
- 3 - 16' SHOP DOORS
- 1,344 SF OFFICE SPACE
- 2,016 SF SHOP
- BUILT IN 2019
Executive Summary
This property offers a modern 4,704 square foot building, meticulously constructed in 2019 with meticulous forward thinking in event of future buildout. Shop area is 2016ft with 3-16ft shop doors and approx 18ft of internal clear height. Shop is has concrete floor, half bath that's fixture ready, and 48ft deep. The office has is 1,344sf with 2 dedicated offices, a large conference room, a break room, office bathroom, and large lobby for reception or additional work space. Equipped with quality finishes, sealed concrete floors, and HVAC ready this space is a great office complement to the shop. Above the office is mirrored from the lower office and ready to be completed for additional office space or storage. Zoned light industrial, it presents an ideal space for industrial and flex space purposes, providing versatility and potential for a range of businesses.
Taxes & Operating Expenses (Actual - 2024) |
Annual | Annual Per SF |
|---|---|---|
| Taxes |
-

|
-

|
| Operating Expenses |
-

|
-

|
| Total Expenses |
$2,841

|
$0.60

|
Taxes & Operating Expenses (Actual - 2024)
| Taxes | |
|---|---|
| Annual | - |
| Annual Per SF | - |
| Operating Expenses | |
|---|---|
| Annual | - |
| Annual Per SF | - |
| Total Expenses | |
|---|---|
| Annual | $2,841 |
| Annual Per SF | $0.60 |
Property Facts
| Price | $495,000 | Rentable Building Area | 4,704 SF |
| Price Per SF | $105.23 | No. Stories | 2 |
| Sale Type | Owner User | Year Built | 2019 |
| Property Type | Industrial | Clear Ceiling Height | 18’ |
| Lot Size | 0.50 AC | ||
| Zoning | LI - Light Industrial | ||
| Price | $495,000 |
| Price Per SF | $105.23 |
| Sale Type | Owner User |
| Property Type | Industrial |
| Lot Size | 0.50 AC |
| Rentable Building Area | 4,704 SF |
| No. Stories | 2 |
| Year Built | 2019 |
| Clear Ceiling Height | 18’ |
| Zoning | LI - Light Industrial |
1 1
Property Taxes
| Parcel Number | 0867318 | Improvements Assessment | $0 (2025) |
| Land Assessment | $0 (2025) | Total Assessment | $199,360 (2025) |
Property Taxes
Parcel Number
0867318
Land Assessment
$0 (2025)
Improvements Assessment
$0 (2025)
Total Assessment
$199,360 (2025)
1 of 30
Videos
Matterport 3D Exterior
Matterport 3D Tour
Photos
Street View
Street
Map
1 of 1
Presented by

APPLE LOOP INDUSTRIAL BUILDING | 2120 Apple Loop
Already a member? Log In
Hmm, there seems to have been an error sending your message. Please try again.
Thanks! Your message was sent.
Your message has been sent!
Activate your LoopNet account now to track properties, get real-time alerts, save time on future inquiries, and more.



