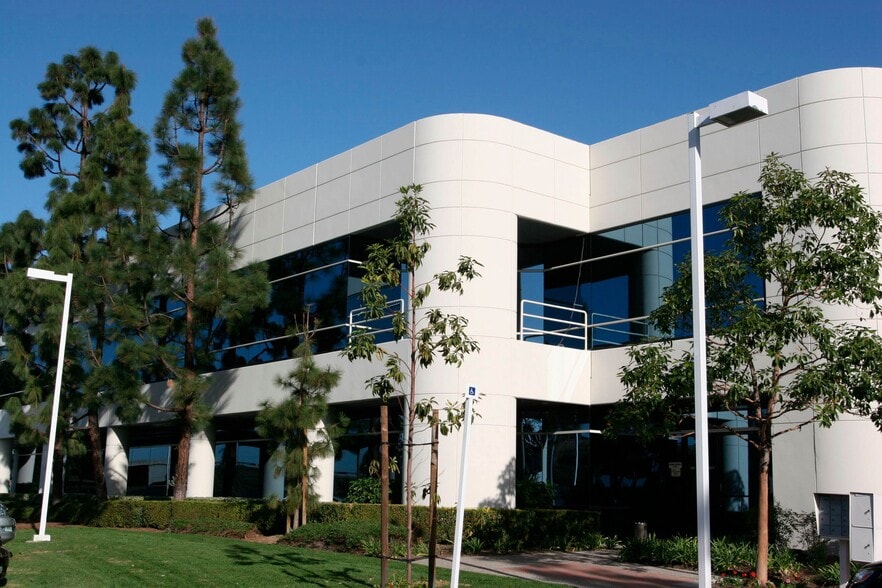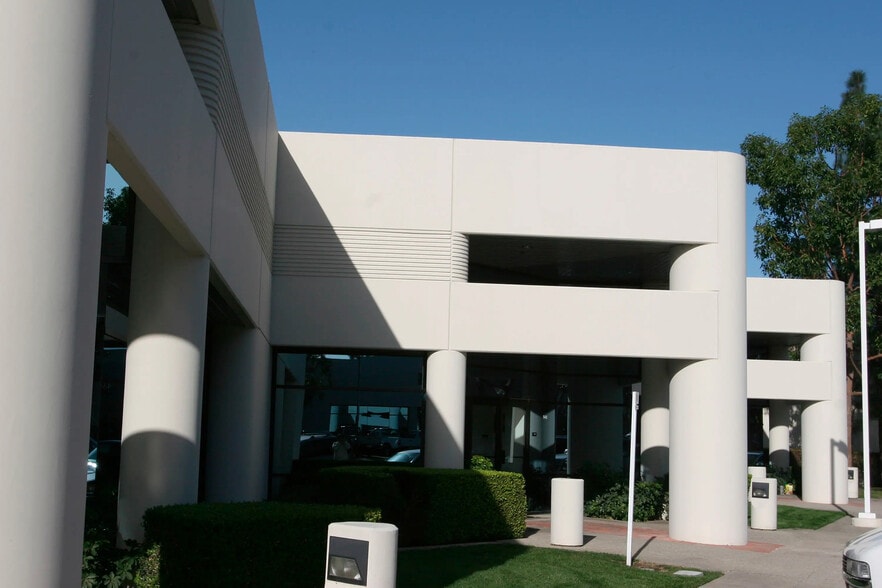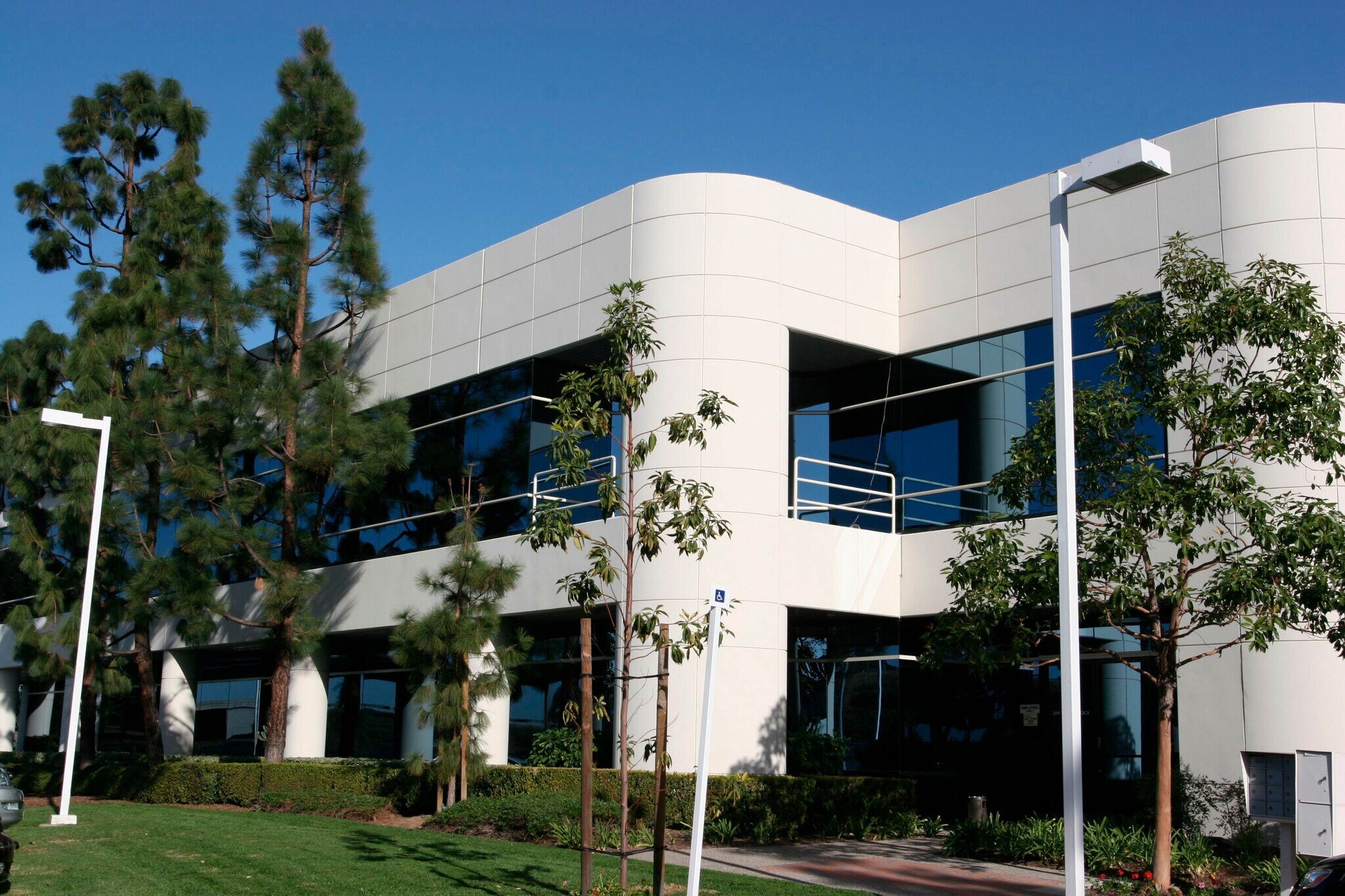Your email has been sent.
Park Highlights
- Richly amenitized project with excellent outdoor workspaces and signage opportunities
Park Facts
Features and Amenities
- Courtyard
- Mezzanine
- Air Conditioning
All Available Spaces(3)
Display Rental Rate as
- Space
- Size
- Term
- Rental Rate
- Space Use
- Condition
- Available
Suite Description : $2/SF Broker Bonus for 5+ year lease deals & $1/SF Broker Bonus for 3+ year lease deals for NEW customers. 1st Floor Office +/- 12,124 SF, Lab/Clean Room: +/- 2,900 SF, Warehouse: +/- 2,650 SF, 2nd Floor Office +/- 10,449 SF. +/- 27' Minimum Warehouse Clearance. Fully Sprinklered. Electrical: Expandable to 800 amps, 277/480 Volts, 3 Phase Electrical Panel. Parked 3.2:1,000 / # of ground level doors : 2.0
- Lease rate does not include utilities, property expenses or building services
- 2 Drive Ins
- Includes 22,573 SF of dedicated office space
- Laboratory
| Space | Size | Term | Rental Rate | Space Use | Condition | Available |
| 1st Floor | 28,123 SF | Negotiable | $22.20 /SF/YR $1.85 /SF/MO $624,331 /YR $52,028 /MO | Flex | Full Build-Out | August 01, 2026 |
201 Technology Dr - 1st Floor
- Space
- Size
- Term
- Rental Rate
- Space Use
- Condition
- Available
Suite Description : $2/SF Broker Bonus for 5+ year lease deals & $1/SF Broker Bonus for 3+ year lease deals for NEW customers. Exclusions apply. Expires 6/30/2026. Excellent Headquarter R&D building with remodeled lobby and efficient plan. First Floor 20,974 SF; Second Floor 22,961 SF; Warehouse 3,719 SF; +/- 25' Clearance; Two (2) ground level doors; Fully Sprinklered; 3.5:1 parking ratio. / # of ground level doors : 2.0
- Lease rate does not include utilities, property expenses or building services
- 2 Drive Ins
- Kitchen
- Includes 3,719 SF of dedicated office space
- Central Air Conditioning
| Space | Size | Term | Rental Rate | Space Use | Condition | Available |
| 1st Floor - 100 | 47,654 SF | Negotiable | $19.80 /SF/YR $1.65 /SF/MO $943,549 /YR $78,629 /MO | Flex | Spec Suite | Now |
195 Technology Dr - 1st Floor - 100
- Space
- Size
- Term
- Rental Rate
- Space Use
- Condition
- Available
Suite Description : $2/SF Broker Bonus for 5+ year lease deals & $1/SF Broker Bonus for 3+ year lease deals for NEW customers. Exclusions apply. Expires 12/31/2025
- Lease rate does not include utilities, property expenses or building services
- Mostly Open Floor Plan Layout
- Space is in Excellent Condition
- Private Restrooms
- Partially Built-Out as Standard Office
- 16 Private Offices
- Kitchen
| Space | Size | Term | Rental Rate | Space Use | Condition | Available |
| 2nd Floor, Ste 200 | 11,300 SF | Negotiable | $19.80 /SF/YR $1.65 /SF/MO $223,740 /YR $18,645 /MO | Office | Partial Build-Out | Now |
217 Technology Dr - 2nd Floor - Ste 200
201 Technology Dr - 1st Floor
| Size | 28,123 SF |
| Term | Negotiable |
| Rental Rate | $22.20 /SF/YR |
| Space Use | Flex |
| Condition | Full Build-Out |
| Available | August 01, 2026 |
Suite Description : $2/SF Broker Bonus for 5+ year lease deals & $1/SF Broker Bonus for 3+ year lease deals for NEW customers. 1st Floor Office +/- 12,124 SF, Lab/Clean Room: +/- 2,900 SF, Warehouse: +/- 2,650 SF, 2nd Floor Office +/- 10,449 SF. +/- 27' Minimum Warehouse Clearance. Fully Sprinklered. Electrical: Expandable to 800 amps, 277/480 Volts, 3 Phase Electrical Panel. Parked 3.2:1,000 / # of ground level doors : 2.0
- Lease rate does not include utilities, property expenses or building services
- Includes 22,573 SF of dedicated office space
- 2 Drive Ins
- Laboratory
195 Technology Dr - 1st Floor - 100
| Size | 47,654 SF |
| Term | Negotiable |
| Rental Rate | $19.80 /SF/YR |
| Space Use | Flex |
| Condition | Spec Suite |
| Available | Now |
Suite Description : $2/SF Broker Bonus for 5+ year lease deals & $1/SF Broker Bonus for 3+ year lease deals for NEW customers. Exclusions apply. Expires 6/30/2026. Excellent Headquarter R&D building with remodeled lobby and efficient plan. First Floor 20,974 SF; Second Floor 22,961 SF; Warehouse 3,719 SF; +/- 25' Clearance; Two (2) ground level doors; Fully Sprinklered; 3.5:1 parking ratio. / # of ground level doors : 2.0
- Lease rate does not include utilities, property expenses or building services
- Includes 3,719 SF of dedicated office space
- 2 Drive Ins
- Central Air Conditioning
- Kitchen
217 Technology Dr - 2nd Floor - Ste 200
| Size | 11,300 SF |
| Term | Negotiable |
| Rental Rate | $19.80 /SF/YR |
| Space Use | Office |
| Condition | Partial Build-Out |
| Available | Now |
Suite Description : $2/SF Broker Bonus for 5+ year lease deals & $1/SF Broker Bonus for 3+ year lease deals for NEW customers. Exclusions apply. Expires 12/31/2025
- Lease rate does not include utilities, property expenses or building services
- Partially Built-Out as Standard Office
- Mostly Open Floor Plan Layout
- 16 Private Offices
- Space is in Excellent Condition
- Kitchen
- Private Restrooms
Select Tenants at This Property
- Floor
- Tenant Name
- Industry
- Multiple
- Lexus Division Westrn Area
- Manufacturing
Park Overview
Unleash your productive potential at Freeway Technology Park, a ten building mix of two-story campus-style and mid-tech offices with approximately 346,000 square feet of office space. From Irvine Company’s signature concierge-style services to Flex Workspace+™ offices, productivity and efficiency is in Freeway Technology Park’s DNA. Essential time-saving conveniences minimize daily disruptions and WiFi-enabled outdoor workspaces power productivity beyond the everyday office. Exclusive building signage opportunities along Technology Drive elevate your brand. Recruit and retain top talent with a sought-after location in the heart of Irvine Spectrum®, Orange County’s premiere master-planned community with a coveted mix of residential and retail. At Freeway Technology Park, your space is your success.
Contact the Leasing Agent
Freeway Technology Park | Irvine, CA 92618











