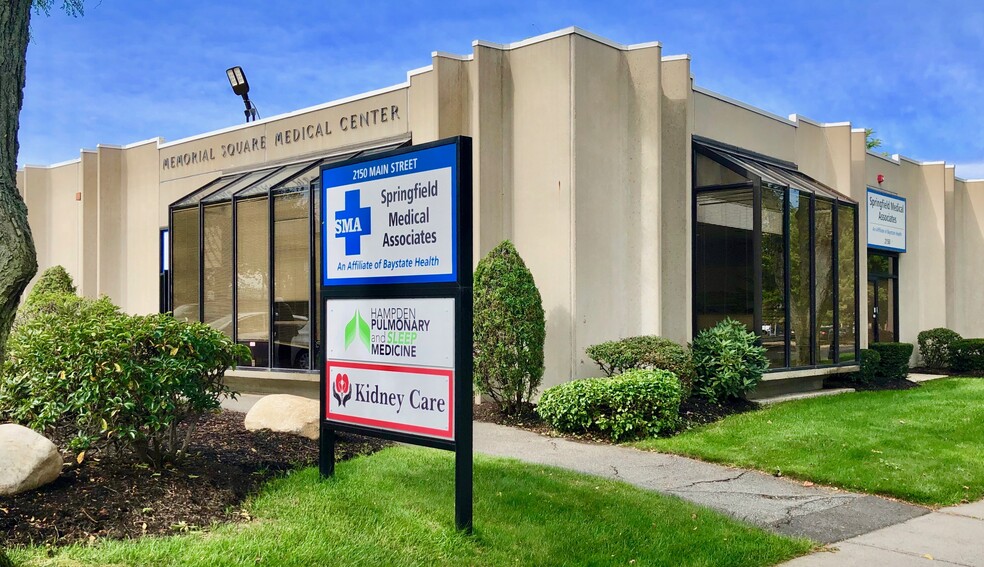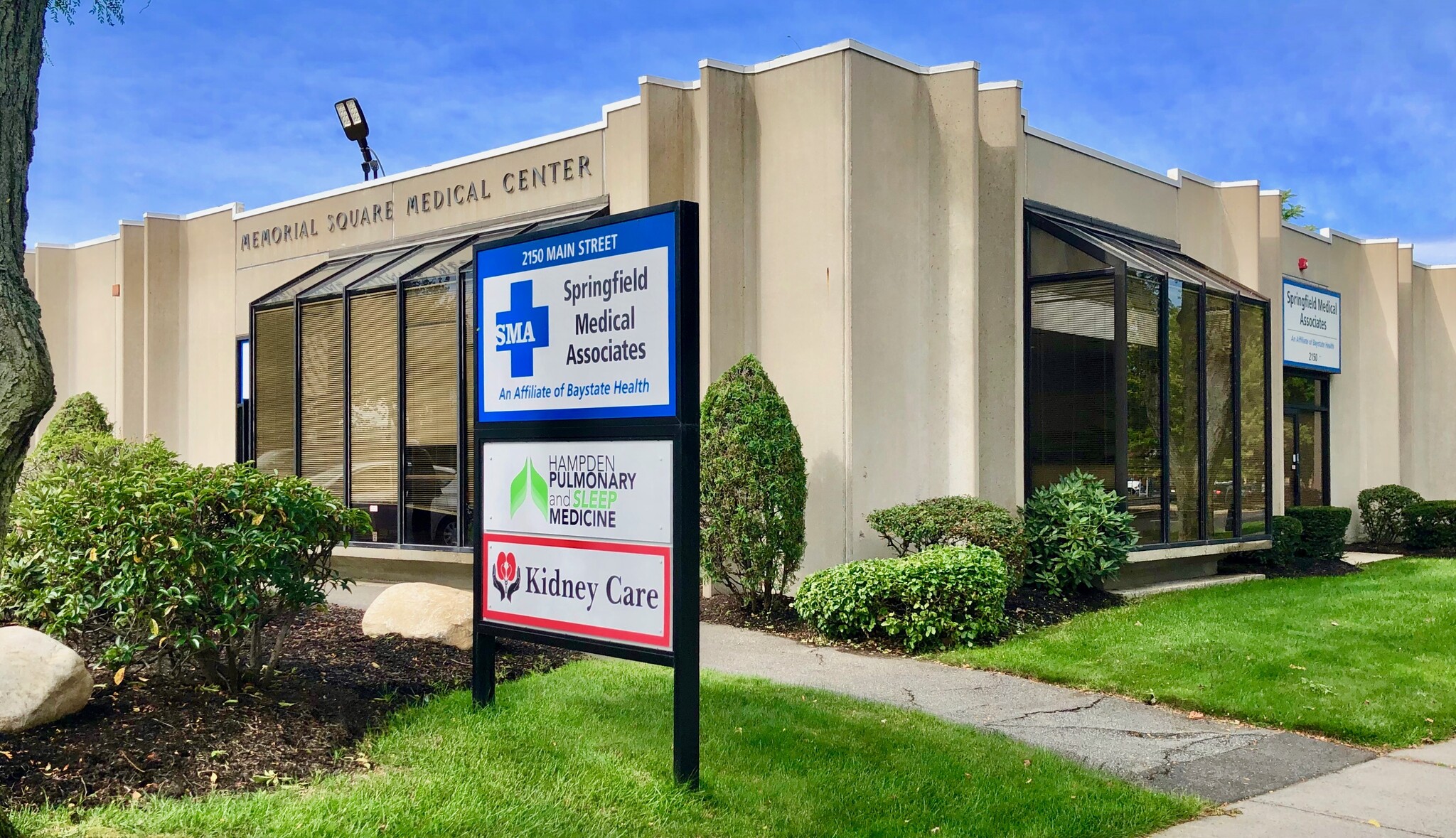
This feature is unavailable at the moment.
We apologize, but the feature you are trying to access is currently unavailable. We are aware of this issue and our team is working hard to resolve the matter.
Please check back in a few minutes. We apologize for the inconvenience.
- LoopNet Team
2150 Main St
Springfield, MA 01104
Memorial Square Medical Center · Property For Lease

Highlights
- Take advantage of customizable tun-key suites perfectly positioned for medical and dental practices in Springfield’s sprawling medical corridor
- Excellent street frontage and visibility with easy access from all directions. 4 Points of Ingress/Egress
- Commuting is a breeze with ample free parking, bus stop on site and a train station within walking distance of the property
- Ideally positioned off of heavily-trafficked interstates I-90 and I-291 providing easy access and patient draw from a large trade area
Property Overview
Located in the heart of Springfield’s sprawling medical corridor, 2150 Main Street is an established medical office building offering customizable turn-key suites at competitive pricing. The strategic positioning within less than a 5-minute drive of Baystate Health Hospital, Mercy Medical Center and Shriners Hospital provides a well-known medical district to support practices that call the property home. Over 230,000 people live within five miles of the property, presenting a significant potential workforce. Commuting to and from the property is a breeze as the property is positioned off Interstates I-91 and I-291. Within a brief 25-minute drive is Bradley international Airport. Lastly, Customization and convenience at a reasonable price are paramount at Memorial Square Medical Center. Will cooperate with brokers
- Bus Line
- Signage
- Partitioned Offices
- Monument Signage
- Fiber Optic Internet
Property Facts
Attachments
| Floor Plan |
Listing ID: 24946100
Date on Market: 1/31/2022
Last Updated:
Address: 2150 Main St, Springfield, MA 01104
The Memorial Square Office Property at 2150 Main St, Springfield, MA 01104 is no longer being advertised on LoopNet.com. Contact the broker for information on availability.
OFFICE PROPERTIES IN NEARBY NEIGHBORHOODS
- Downtown Springfield Commercial Real Estate Properties
- Downtown Holyoke Commercial Real Estate Properties
- East Springfield Commercial Real Estate Properties
- Memorial Square Commercial Real Estate Properties
- Forest Park Commercial Real Estate Properties
- Liberty Heights Commercial Real Estate Properties
- Brightwood Commercial Real Estate Properties
- South End Hampden Commercial Real Estate Properties
- East Forest Park Commercial Real Estate Properties
- McKnight Commercial Real Estate Properties
- Bay Commercial Real Estate Properties
- Sixteen Acres Commercial Real Estate Properties
- Downtown Westfield Commercial Real Estate Properties
NEARBY LISTINGS
- 167 Dwight Rd, Longmeadow MA
- 1 Allen St, Springfield MA
- 1143 State St, Springfield MA
- 455-479 Breckwood Blvd, Springfield MA
- 785 Page Blvd, Springfield MA
- 151 Capital Dr, West Springfield MA
- 7-19 Westfield St, West Springfield MA
- 63-79 Springfield St, Agawam MA
- 1000 Hall of Fame Ave, Springfield MA
- 827 Williams St, Longmeadow MA
- 641 Grattan St, Chicopee MA
- 294 N Main St, East Longmeadow MA
- 216-218 Day St, West Springfield MA
- 436 Main St, West Springfield MA
- 264 Exchange St, Chicopee MA

