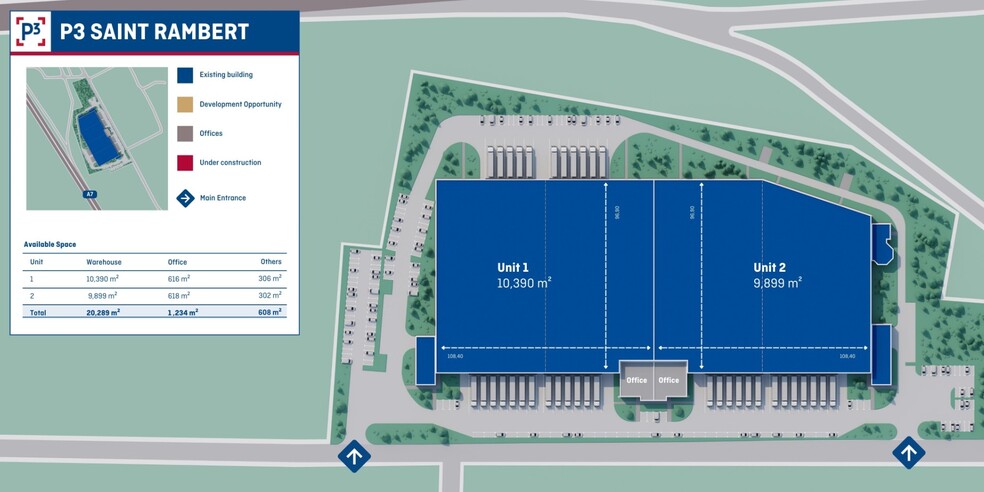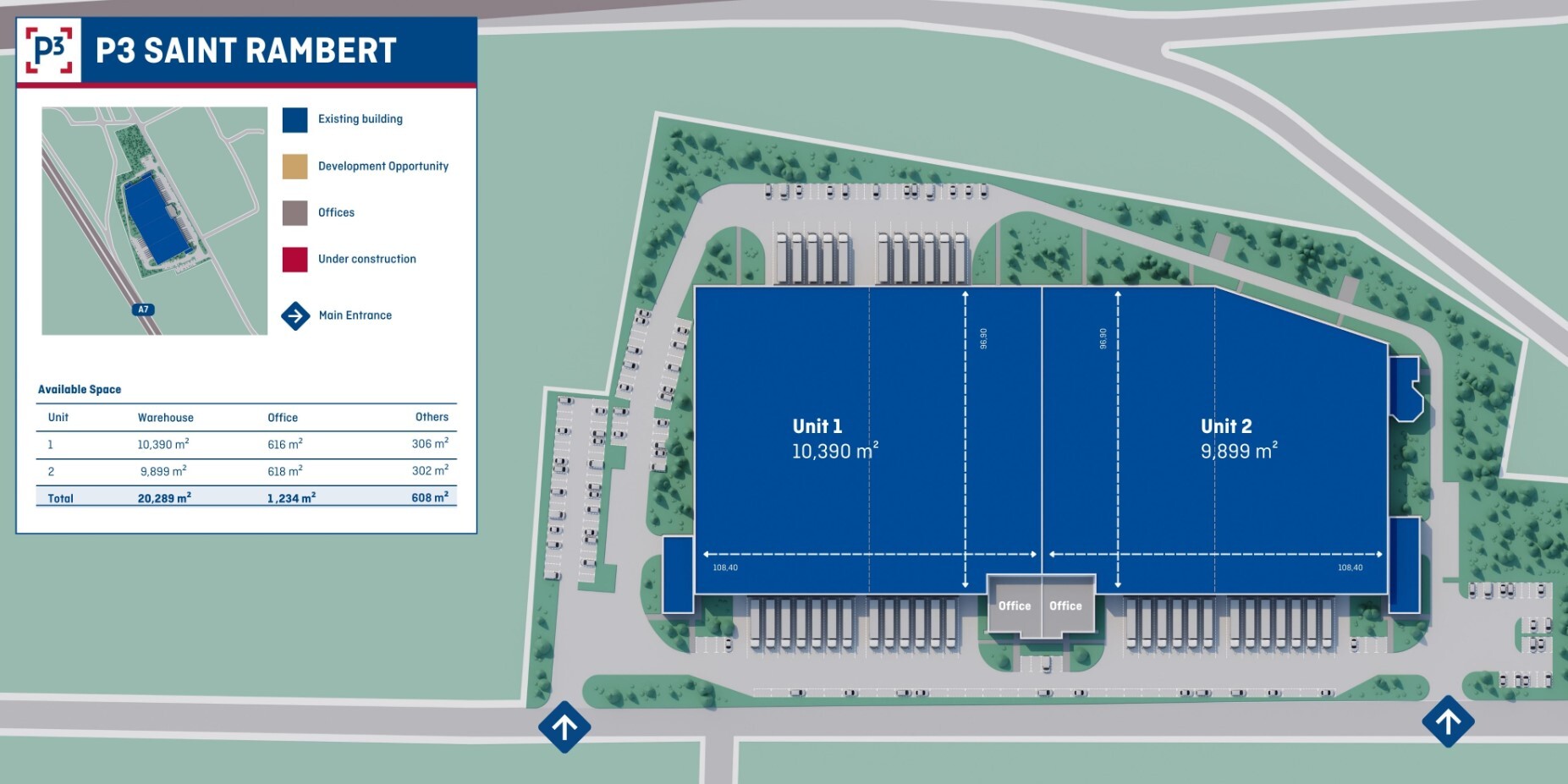
This feature is unavailable at the moment.
We apologize, but the feature you are trying to access is currently unavailable. We are aware of this issue and our team is working hard to resolve the matter.
Please check back in a few minutes. We apologize for the inconvenience.
- LoopNet Team
22 Route Des Fouillouses
26140 Saint-Rambert-d'Albon
Property For Lease

HIGHLIGHTS
- Warehouse sqm): 20,289 divisible in 2 units
- Clear Height (m): 10.5
- Two tenant configuration: double access, separate flows and separate counters
PROPERTY OVERVIEW
Located between Lyon and Valence, the asset fronts on the A7 motorway, benefitting from excellent visibility In the industrial area “La Fouillouse Ouest”, alongside the A7, 65 km south of Lyon and 55 km north of Valence The area is an established logistics market with major logistics operators occupying nearby space, including DPD & XPO The highway is accessible via exit 12, 6 km from the park. The asset also benefits from a direct access to the national road N7 (2x2 lanes), one of the main toll-free French highways, via the A7
PROPERTY FACTS
| Property Type | Industrial | Rentable Building Area | 238,216 SF |
| Property Subtype | Distribution | Year Built | 2009 |
| Property Type | Industrial |
| Property Subtype | Distribution |
| Rentable Building Area | 238,216 SF |
| Year Built | 2009 |
FEATURES AND AMENITIES
- 24 Hour Access
- Bus Line
- Commuter Rail
- Courtyard
- Front Loading
- Wheelchair Accessible
- Yard
- Storage Space
- Demised WC facilities
- Air Conditioning
UTILITIES
- Lighting
- Gas
- Water
- Sewer
- Heating
Listing ID: 34883496
Date on Market: 2/20/2025
Last Updated:
Address: 22 Route Des Fouillouses, 26140 Saint-Rambert-d'Albon
The Industrial Property at 22 Route Des Fouillouses, 26140 Saint-Rambert-d'Albon is no longer being advertised on LoopNet.com. Contact the broker for information on availability.

