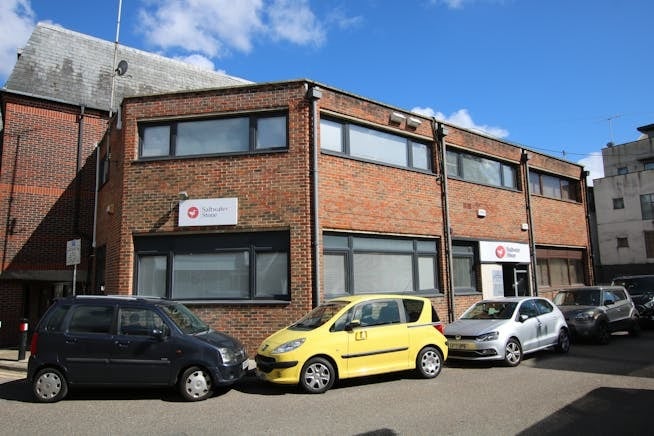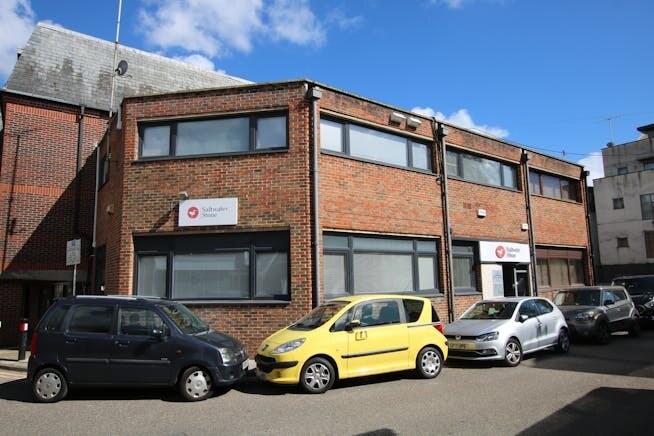Your email has been sent.

Limosa House 22 Strand St 161 - 914 SF of Office Space Available in Poole BH15 1SB

Highlights
- Two car parking spaces
- Town centre offices
- Situated in the centre of old Poole
All Available Spaces(2)
Display Rental Rate as
- Space
- Size
- Term
- Rental Rate
- Space Use
- Condition
- Available
The office includes the ground floor which includes four office rooms and a first floor office/meeting room. The premises has a shared entrance at the front of the property and a staircase leading up to the first floor. There are five separate office rooms in total, toilets and a small kitchen area, the suite offers modern and bright facilities. Centrally heated and with air conditioning the offices have an intruder alarm and fire alarm systems. There is a car parking allocation for two cars. Available for lease by way of a new Full Repairing and Insuring sublease for a term to be agreed at £11,250 per annum exclusive. The rent is exclusive of business rates, service charge, VAT, buildings insurance and utilities.
- Use Class: E
- Mostly Open Floor Plan Layout
- Private Restrooms
- Open-Plan
- Small kitchen area
- Fully Built-Out as Standard Office
- Can be combined with additional space(s) for up to 914 SF of adjacent space
- Natural Light
- Security alarm
- Including five office rooms
The office includes the ground floor which includes four office rooms and a first floor office/meeting room. The premises has a shared entrance at the front of the property and a staircase leading up to the first floor. There are five separate office rooms in total, toilets and a small kitchen area, the suite offers modern and bright facilities. Centrally heated and with air conditioning the offices have an intruder alarm and fire alarm systems. There is a car parking allocation for two cars. Available for lease by way of a new Full Repairing and Insuring sublease for a term to be agreed at £11,250 per annum exclusive. The rent is exclusive of business rates, service charge, VAT, buildings insurance and utilities.
- Use Class: E
- Mostly Open Floor Plan Layout
- Private Restrooms
- Open-Plan
- Small kitchen area
- Fully Built-Out as Standard Office
- Can be combined with additional space(s) for up to 914 SF of adjacent space
- Natural Light
- Security alarm
- Including five office rooms
| Space | Size | Term | Rental Rate | Space Use | Condition | Available |
| Ground | 753 SF | Negotiable | $16.60 /SF/YR $1.38 /SF/MO $12,496 /YR $1,041 /MO | Office | Full Build-Out | Pending |
| 1st Floor | 161 SF | Negotiable | $16.60 /SF/YR $1.38 /SF/MO $2,672 /YR $222.65 /MO | Office | Full Build-Out | Pending |
Ground
| Size |
| 753 SF |
| Term |
| Negotiable |
| Rental Rate |
| $16.60 /SF/YR $1.38 /SF/MO $12,496 /YR $1,041 /MO |
| Space Use |
| Office |
| Condition |
| Full Build-Out |
| Available |
| Pending |
1st Floor
| Size |
| 161 SF |
| Term |
| Negotiable |
| Rental Rate |
| $16.60 /SF/YR $1.38 /SF/MO $2,672 /YR $222.65 /MO |
| Space Use |
| Office |
| Condition |
| Full Build-Out |
| Available |
| Pending |
Ground
| Size | 753 SF |
| Term | Negotiable |
| Rental Rate | $16.60 /SF/YR |
| Space Use | Office |
| Condition | Full Build-Out |
| Available | Pending |
The office includes the ground floor which includes four office rooms and a first floor office/meeting room. The premises has a shared entrance at the front of the property and a staircase leading up to the first floor. There are five separate office rooms in total, toilets and a small kitchen area, the suite offers modern and bright facilities. Centrally heated and with air conditioning the offices have an intruder alarm and fire alarm systems. There is a car parking allocation for two cars. Available for lease by way of a new Full Repairing and Insuring sublease for a term to be agreed at £11,250 per annum exclusive. The rent is exclusive of business rates, service charge, VAT, buildings insurance and utilities.
- Use Class: E
- Fully Built-Out as Standard Office
- Mostly Open Floor Plan Layout
- Can be combined with additional space(s) for up to 914 SF of adjacent space
- Private Restrooms
- Natural Light
- Open-Plan
- Security alarm
- Small kitchen area
- Including five office rooms
1st Floor
| Size | 161 SF |
| Term | Negotiable |
| Rental Rate | $16.60 /SF/YR |
| Space Use | Office |
| Condition | Full Build-Out |
| Available | Pending |
The office includes the ground floor which includes four office rooms and a first floor office/meeting room. The premises has a shared entrance at the front of the property and a staircase leading up to the first floor. There are five separate office rooms in total, toilets and a small kitchen area, the suite offers modern and bright facilities. Centrally heated and with air conditioning the offices have an intruder alarm and fire alarm systems. There is a car parking allocation for two cars. Available for lease by way of a new Full Repairing and Insuring sublease for a term to be agreed at £11,250 per annum exclusive. The rent is exclusive of business rates, service charge, VAT, buildings insurance and utilities.
- Use Class: E
- Fully Built-Out as Standard Office
- Mostly Open Floor Plan Layout
- Can be combined with additional space(s) for up to 914 SF of adjacent space
- Private Restrooms
- Natural Light
- Open-Plan
- Security alarm
- Small kitchen area
- Including five office rooms
Property Overview
The premises comprises part of a two storey office building of traditional brick elevations under a flat roof. Situated in the centre of old Poole between the lower high street and the famous Poole Quay, these offices occupy an excellent position within a short walk of shops, cafes, restaurants and Poole train station. A multi-story car park is within a 2-minutewalk.
Property Facts
Select Tenants
- Floor
- Tenant Name
- Industry
- GRND
- Saltwater Stone
- Professional, Scientific, and Technical Services
Presented by

Limosa House | 22 Strand St
Hmm, there seems to have been an error sending your message. Please try again.
Thanks! Your message was sent.






