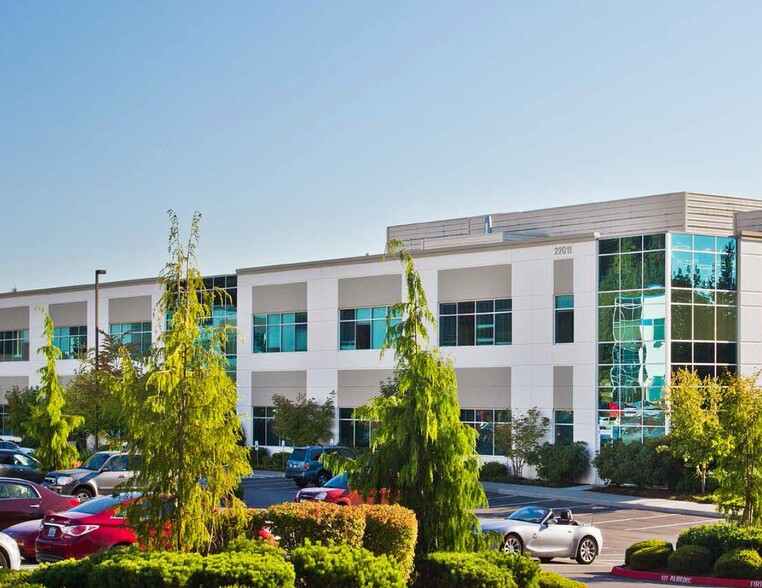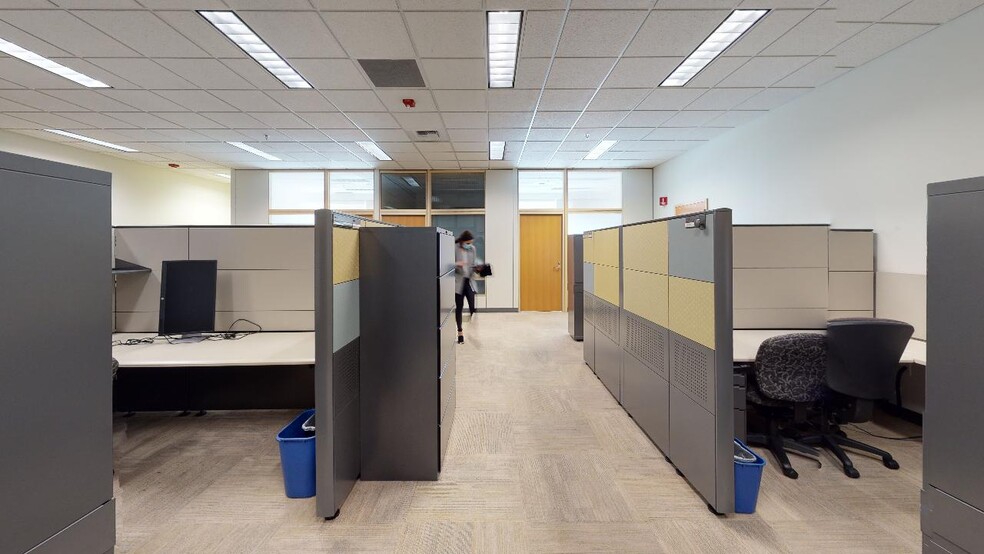Your email has been sent.
Park Highlights
- Excellent access to I-405 and SR-527
- Close proximity to restaurant & retail amenities
Park Facts
| Total Space Available | 49,805 SF | Park Type | Industrial Park |
| Total Space Available | 49,805 SF |
| Park Type | Industrial Park |
All Available Spaces(2)
Display Rental Rate as
- Space
- Size
- Term
- Rental Rate
- Space Use
- Condition
- Available
+ First floor shell condition ready for Tenant specific + TI’s. Second floor built out as office, balanced mix of private offices, conference rooms and open area
- Fully Built-Out as Standard Office
- Fits 63 - 199 People
- Can be combined with additional space(s) for up to 49,805 SF of adjacent space
- Dock high and grade level loading
- Open Floor Plan Layout
- Space is in Excellent Condition
- Central Air Conditioning
First floor shell condition ready for Tenant specific TI’s. Second floor built out as office, balanced mix of private offices, conference rooms and open area
- Fully Built-Out as Standard Office
- Fits 63 - 200 People
- Can be combined with additional space(s) for up to 49,805 SF of adjacent space
- Office-campus setting
- State of the art building systems
- Open Floor Plan Layout
- Space is in Excellent Condition
- Central Air Conditioning
- Elevator serving both floors
- Exterior signage opportunity
| Space | Size | Term | Rental Rate | Space Use | Condition | Available |
| 1st Floor | 24,851 SF | Negotiable | Upon Request Upon Request Upon Request Upon Request | Office | Full Build-Out | Now |
| 2nd Floor | 24,954 SF | Negotiable | Upon Request Upon Request Upon Request Upon Request | Office | Full Build-Out | Now |
22025 30th Dr SE - 1st Floor
22025 30th Dr SE - 2nd Floor
22025 30th Dr SE - 1st Floor
| Size | 24,851 SF |
| Term | Negotiable |
| Rental Rate | Upon Request |
| Space Use | Office |
| Condition | Full Build-Out |
| Available | Now |
+ First floor shell condition ready for Tenant specific + TI’s. Second floor built out as office, balanced mix of private offices, conference rooms and open area
- Fully Built-Out as Standard Office
- Open Floor Plan Layout
- Fits 63 - 199 People
- Space is in Excellent Condition
- Can be combined with additional space(s) for up to 49,805 SF of adjacent space
- Central Air Conditioning
- Dock high and grade level loading
22025 30th Dr SE - 2nd Floor
| Size | 24,954 SF |
| Term | Negotiable |
| Rental Rate | Upon Request |
| Space Use | Office |
| Condition | Full Build-Out |
| Available | Now |
First floor shell condition ready for Tenant specific TI’s. Second floor built out as office, balanced mix of private offices, conference rooms and open area
- Fully Built-Out as Standard Office
- Open Floor Plan Layout
- Fits 63 - 200 People
- Space is in Excellent Condition
- Can be combined with additional space(s) for up to 49,805 SF of adjacent space
- Central Air Conditioning
- Office-campus setting
- Elevator serving both floors
- State of the art building systems
- Exterior signage opportunity
Select Tenants at This Property
- Floor
- Tenant Name
- Industry
- Multiple
- Seattle Genetics
- Health Care and Social Assistance
Park Overview
+ State-of-the-art building systems + Office campus setting + Elevator serving both floors + New locker rooms & showers + Exterior signage opportunity + Dedicated drive-in & dock-high loading + Area walking/jogging trails
Presented by
Company Not Provided
Bothell Highlands Center | Bothell, WA 98021
Hmm, there seems to have been an error sending your message. Please try again.
Thanks! Your message was sent.













