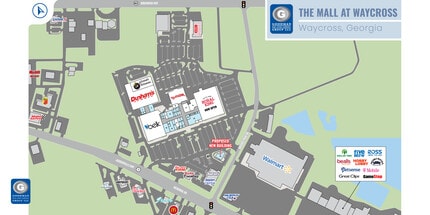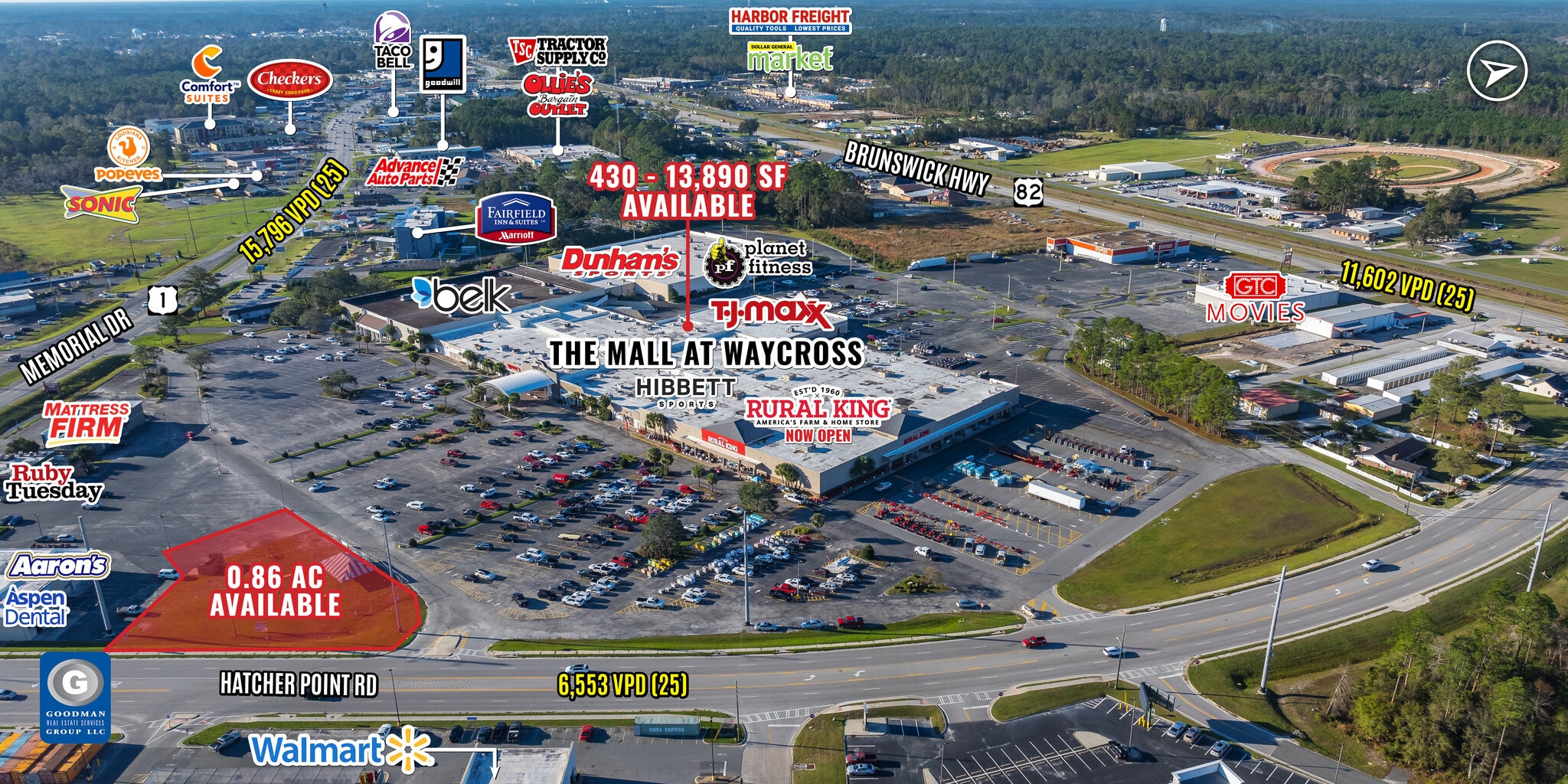Your email has been sent.
The Mall At Waycross 2215 Memorial Dr 430 - 59,728 SF of Retail Space Available in Waycross, GA 31501
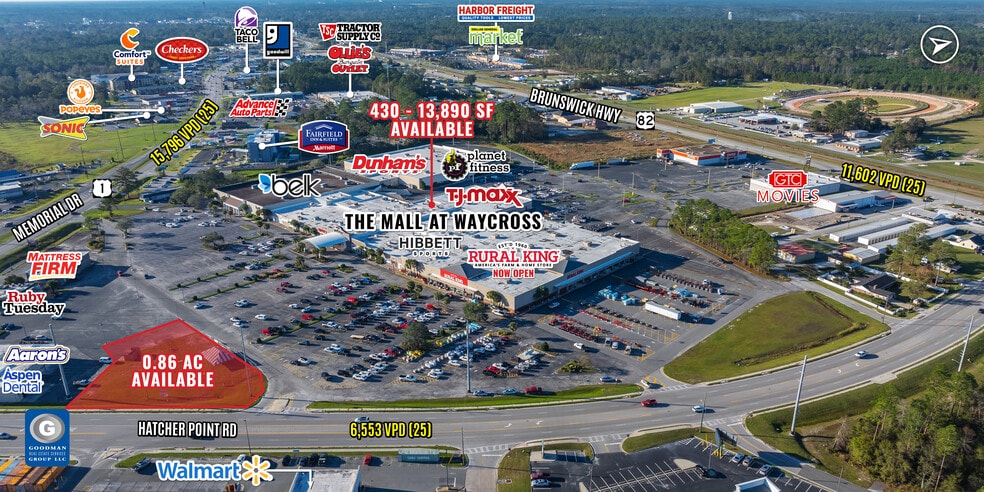
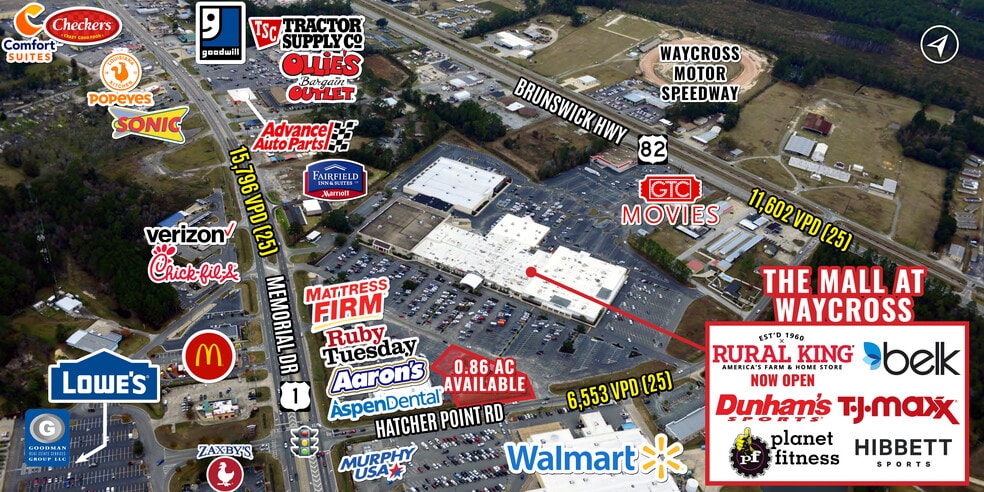
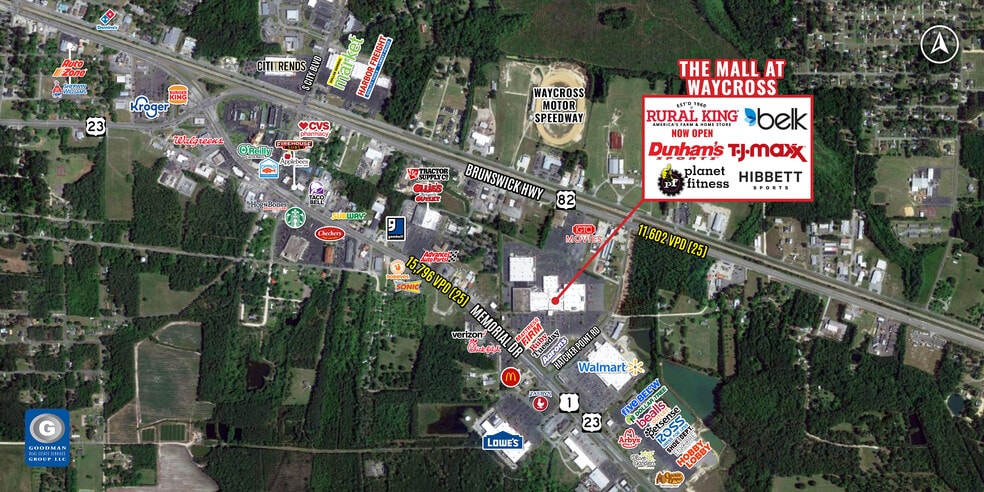
Space Availability (22)
Display Rental Rate as
- Space
- Size
- Term
- Rental Rate
- Rent Type
| Space | Size | Term | Rental Rate | Rent Type | ||
| 1st Floor, Ste 10 | 4,950 SF | Negotiable | Upon Request Upon Request Upon Request Upon Request | TBD | ||
| 1st Floor, Ste 11 | 1,184 SF | Negotiable | Upon Request Upon Request Upon Request Upon Request | TBD | ||
| 1st Floor, Ste 12 | 1,998 SF | Negotiable | Upon Request Upon Request Upon Request Upon Request | TBD | ||
| 1st Floor, Ste 13 | 2,060 SF | Negotiable | Upon Request Upon Request Upon Request Upon Request | TBD | ||
| 1st Floor, Ste 15 | 660 SF | Negotiable | Upon Request Upon Request Upon Request Upon Request | TBD | ||
| 1st Floor, Ste 21 | 900 SF | Negotiable | Upon Request Upon Request Upon Request Upon Request | TBD | ||
| 1st Floor, Ste 22 | 430 SF | Negotiable | Upon Request Upon Request Upon Request Upon Request | TBD | ||
| 1st Floor, Ste 24 | 430 SF | Negotiable | Upon Request Upon Request Upon Request Upon Request | TBD | ||
| 1st Floor, Ste 25 | 1,600 SF | Negotiable | Upon Request Upon Request Upon Request Upon Request | TBD | ||
| 1st Floor, Ste 26 | 13,890 SF | Negotiable | Upon Request Upon Request Upon Request Upon Request | TBD | ||
| 1st Floor, Ste 28 | 1,564 SF | Negotiable | Upon Request Upon Request Upon Request Upon Request | TBD | ||
| 1st Floor, Ste 29 | 2,392 SF | Negotiable | Upon Request Upon Request Upon Request Upon Request | TBD | ||
| 1st Floor, Ste 3 | 2,500 SF | Negotiable | Upon Request Upon Request Upon Request Upon Request | TBD | ||
| 1st Floor, Ste 30 | 3,036 SF | Negotiable | Upon Request Upon Request Upon Request Upon Request | TBD | ||
| 1st Floor, Ste 32 | 2,990 SF | Negotiable | Upon Request Upon Request Upon Request Upon Request | TBD | ||
| 1st Floor, Ste 33 | 4,950 SF | Negotiable | Upon Request Upon Request Upon Request Upon Request | TBD | ||
| 1st Floor, Ste 34 | 1,132 SF | Negotiable | Upon Request Upon Request Upon Request Upon Request | TBD | ||
| 1st Floor, Ste 35 | 5,125 SF | Negotiable | Upon Request Upon Request Upon Request Upon Request | TBD | ||
| 1st Floor, Ste 4 | 1,188 SF | Negotiable | Upon Request Upon Request Upon Request Upon Request | TBD | ||
| 1st Floor, Ste 5 | 4,259 SF | Negotiable | Upon Request Upon Request Upon Request Upon Request | TBD | ||
| 1st Floor, Ste 7 | 950 SF | Negotiable | Upon Request Upon Request Upon Request Upon Request | TBD | ||
| 1st Floor, Ste 8 | 1,540 SF | Negotiable | Upon Request Upon Request Upon Request Upon Request | TBD |
1st Floor, Ste 10
- Partially Built-Out as Standard Retail Space
- Located in-line with other retail
- Space is in Excellent Condition
- Central Air Conditioning
1st Floor, Ste 11
- Partially Built-Out as Standard Retail Space
- Located in-line with other retail
- Space is in Excellent Condition
- Central Air Conditioning
1st Floor, Ste 12
- Partially Built-Out as Standard Retail Space
- Located in-line with other retail
- Space is in Excellent Condition
- Central Air Conditioning
1st Floor, Ste 13
- Partially Built-Out as Standard Retail Space
- Located in-line with other retail
- Space is in Excellent Condition
- Central Air Conditioning
1st Floor, Ste 15
- Partially Built-Out as Standard Retail Space
- Located in-line with other retail
- Space is in Excellent Condition
- Central Air Conditioning
1st Floor, Ste 21
- Partially Built-Out as Standard Retail Space
- Space is in Excellent Condition
- Central Air Conditioning
1st Floor, Ste 22
- Partially Built-Out as Standard Retail Space
- Located in-line with other retail
- Space is in Excellent Condition
- Central Air Conditioning
1st Floor, Ste 24
- Partially Built-Out as Standard Retail Space
- Located in-line with other retail
- Space is in Excellent Condition
- Central Air Conditioning
1st Floor, Ste 25
- Partially Built-Out as Standard Retail Space
- Space is in Excellent Condition
- Central Air Conditioning
1st Floor, Ste 26
- Partially Built-Out as Standard Retail Space
- Space is in Excellent Condition
- Central Air Conditioning
1st Floor, Ste 28
- Partially Built-Out as Standard Retail Space
- Space is in Excellent Condition
- Central Air Conditioning
1st Floor, Ste 29
- Partially Built-Out as Standard Retail Space
- Space is in Excellent Condition
- Central Air Conditioning
1st Floor, Ste 3
- Partially Built-Out as Standard Retail Space
- Located in-line with other retail
- Space is in Excellent Condition
- Central Air Conditioning
1st Floor, Ste 30
- Partially Built-Out as Standard Retail Space
- Located in-line with other retail
- Space is in Excellent Condition
- Central Air Conditioning
1st Floor, Ste 32
- Partially Built-Out as Standard Retail Space
- Located in-line with other retail
- Space is in Excellent Condition
- Central Air Conditioning
1st Floor, Ste 33
- Partially Built-Out as Standard Retail Space
- Located in-line with other retail
- Space is in Excellent Condition
- Central Air Conditioning
1st Floor, Ste 34
- Partially Built-Out as Standard Retail Space
- Located in-line with other retail
- Space is in Excellent Condition
- Central Air Conditioning
1st Floor, Ste 35
- Partially Built-Out as Standard Retail Space
- Space is in Excellent Condition
- Central Air Conditioning
1st Floor, Ste 4
- Partially Built-Out as Standard Retail Space
- Highly Desirable End Cap Space
- Space is in Excellent Condition
- Central Air Conditioning
1st Floor, Ste 5
- Partially Built-Out as Standard Retail Space
- Located in-line with other retail
- Space is in Excellent Condition
- Central Air Conditioning
1st Floor, Ste 7
- Partially Built-Out as Standard Retail Space
- Space is in Excellent Condition
- Central Air Conditioning
1st Floor, Ste 8
- Partially Built-Out as Standard Retail Space
- Located in-line with other retail
- Space is in Excellent Condition
- Central Air Conditioning
Rent Types
The rent amount and type that the tenant (lessee) will be responsible to pay to the landlord (lessor) throughout the lease term is negotiated prior to both parties signing a lease agreement. The rent type will vary depending upon the services provided. For example, triple net rents are typically lower than full service rents due to additional expenses the tenant is required to pay in addition to the base rent. Contact the listing broker for a full understanding of any associated costs or additional expenses for each rent type.
1. Full Service: A rental rate that includes normal building standard services as provided by the landlord within a base year rental.
2. Double Net (NN): Tenant pays for only two of the building expenses; the landlord and tenant determine the specific expenses prior to signing the lease agreement.
3. Triple Net (NNN): A lease in which the tenant is responsible for all expenses associated with their proportional share of occupancy of the building.
4. Modified Gross: Modified Gross is a general type of lease rate where typically the tenant will be responsible for their proportional share of one or more of the expenses. The landlord will pay the remaining expenses. See the below list of common Modified Gross rental rate structures: 4. Plus All Utilities: A type of Modified Gross Lease where the tenant is responsible for their proportional share of utilities in addition to the rent. 4. Plus Cleaning: A type of Modified Gross Lease where the tenant is responsible for their proportional share of cleaning in addition to the rent. 4. Plus Electric: A type of Modified Gross Lease where the tenant is responsible for their proportional share of the electrical cost in addition to the rent. 4. Plus Electric & Cleaning: A type of Modified Gross Lease where the tenant is responsible for their proportional share of the electrical and cleaning cost in addition to the rent. 4. Plus Utilities and Char: A type of Modified Gross Lease where the tenant is responsible for their proportional share of the utilities and cleaning cost in addition to the rent. 4. Industrial Gross: A type of Modified Gross lease where the tenant pays one or more of the expenses in addition to the rent. The landlord and tenant determine these prior to signing the lease agreement.
5. Tenant Electric: The landlord pays for all services and the tenant is responsible for their usage of lights and electrical outlets in the space they occupy.
6. Negotiable or Upon Request: Used when the leasing contact does not provide the rent or service type.
7. TBD: To be determined; used for buildings for which no rent or service type is known, commonly utilized when the buildings are not yet built.
Site Plan
Select Tenants at The Mall At Waycross
- Tenant
- Description
- US Locations
- Reach
- Belk
- Dept Store
- 377
- National
- T.J. Maxx
- Unisex Apparel
- 1,642
- International
| Tenant | Description | US Locations | Reach |
| Belk | Dept Store | 377 | National |
| T.J. Maxx | Unisex Apparel | 1,642 | International |
Property Facts
| Total Space Available | 59,728 SF | Total Land Area | 23.68 AC |
| Property Type | Retail | Year Built/Renovated | 1974/1996 |
| Gross Leasable Area | 257,252 SF | Parking Ratio | 7.55/1,000 SF |
| Total Space Available | 59,728 SF |
| Property Type | Retail |
| Gross Leasable Area | 257,252 SF |
| Total Land Area | 23.68 AC |
| Year Built/Renovated | 1974/1996 |
| Parking Ratio | 7.55/1,000 SF |
About the Property
Join Rural King (now open), Dunham’s Sports, Belk, T.J.Maxx, Planet Fitness, Hibbett Sports, and more Area retailers include Walmart, Lowe’s, Tractor Supply Co., Ollie’s Bargain Outlet, GTC Movies, and more Over 60,000 people within 20 miles Approximately 22,000 vehicles pass the site daily at the signalized intersection of Memorial Drive and Hatcher Point Road AVAILABLE: 430 to 13,890 SF | 0.86 AC with up to 5,000 SF buildable In conjunction with State of Georgia licensed broker: Interstate Development Company
- Kiosk/Cart Space
- Enclosed Mall
Nearby Major Retailers










Presented by

The Mall At Waycross | 2215 Memorial Dr
Hmm, there seems to have been an error sending your message. Please try again.
Thanks! Your message was sent.
