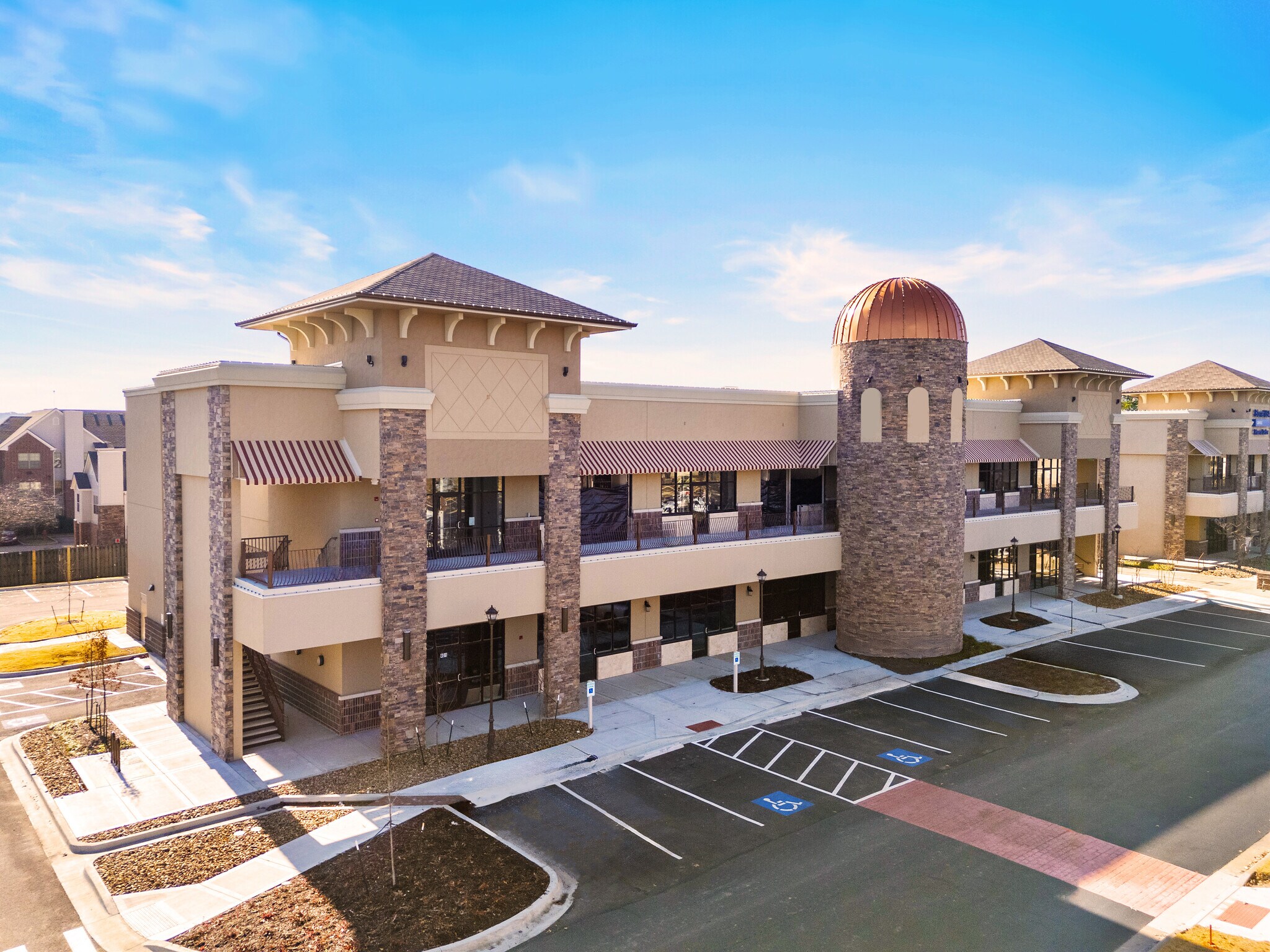
2235 Dave Ward Dr | Conway, AR 72034
This feature is unavailable at the moment.
We apologize, but the feature you are trying to access is currently unavailable. We are aware of this issue and our team is working hard to resolve the matter.
Please check back in a few minutes. We apologize for the inconvenience.
- LoopNet Team
This Property is no longer advertised on LoopNet.com.
2235 Dave Ward Dr
Conway, AR 72034
The Plazza at Centerstone · Property For Lease

Highlights
- Maximum Visibility & Access Location
- Across the Street from The University of Central Arkansas
- Convenient Elevator Access
- Rapidly Expanding Residential & Retail
- Inviting Patio Space Available
- Courtyard and Fountain Feature
Property Facts
| Center Type | Neighborhood Center | Gross Leasable Area | 22,400 SF |
| Parking | 80 Spaces | Total Land Area | 3.00 AC |
| Center Properties | 2 | Year Built | 2010 |
| Frontage | 500’ on Dave Ward Drive |
| Center Type | Neighborhood Center |
| Parking | 80 Spaces |
| Center Properties | 2 |
| Frontage | 500’ on Dave Ward Drive |
| Gross Leasable Area | 22,400 SF |
| Total Land Area | 3.00 AC |
| Year Built | 2010 |
About the Property
The Plazza at Centerstone is an upscale retail and lifestyle center like none other in Conway. With an outdoor courtyard and water feature welcoming you as you enter, this prime location offers exciting opportunities within the thriving and rapidly growing Centerstone community - making it the perfect place for your business to flourish.
Attachments
| 2235 Dave Ward Dr |
Links
Listing ID: 23695376
Date on Market: 7/16/2021
Last Updated:
Address: 2235 Dave Ward Dr, Conway, AR 72034
The Conway Property at 2235 Dave Ward Dr, Conway, AR 72034 is no longer being advertised on LoopNet.com. Contact the broker for information on availability.
NEARBY LISTINGS
- 1290 Dons Ln, Conway AR
- 825 S Donaghey Ave, Conway AR
- 2235 Dave Ward Dr, Conway AR
- 12 Gifford Ln, Conway AR
- 2915 Ar-286 W, Conway AR
- 805 Monroe St, Conway AR
- 2285 Moix Blvd, Conway AR
- 611 Court St, Conway AR
- 600 S German Ln, Conway AR
- 700 S German Ln, Conway AR
- 1190 S Amity Rd, Conway AR
- 2310 Sanders Rd, Conway AR
- 1080 Pats Ln, Conway AR
- 680 Shelby Trail, Conway AR
- 1150 N Museum Rd, Conway AR
1 of 1
Videos
Matterport 3D Exterior
Matterport 3D Tour
Photos
Street View
Street
Map

Link copied
Your LoopNet account has been created!
Thank you for your feedback.
Please Share Your Feedback
We welcome any feedback on how we can improve LoopNet to better serve your needs.X
{{ getErrorText(feedbackForm.starRating, "rating") }}
255 character limit ({{ remainingChars() }} charactercharacters remainingover)
{{ getErrorText(feedbackForm.msg, "rating") }}
{{ getErrorText(feedbackForm.fname, "first name") }}
{{ getErrorText(feedbackForm.lname, "last name") }}
{{ getErrorText(feedbackForm.phone, "phone number") }}
{{ getErrorText(feedbackForm.phonex, "phone extension") }}
{{ getErrorText(feedbackForm.email, "email address") }}
You can provide feedback any time using the Help button at the top of the page.
