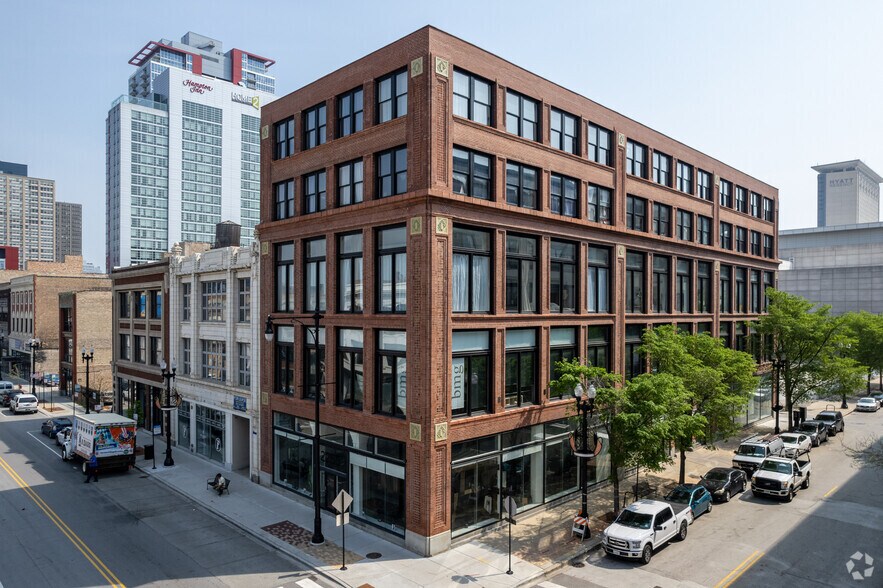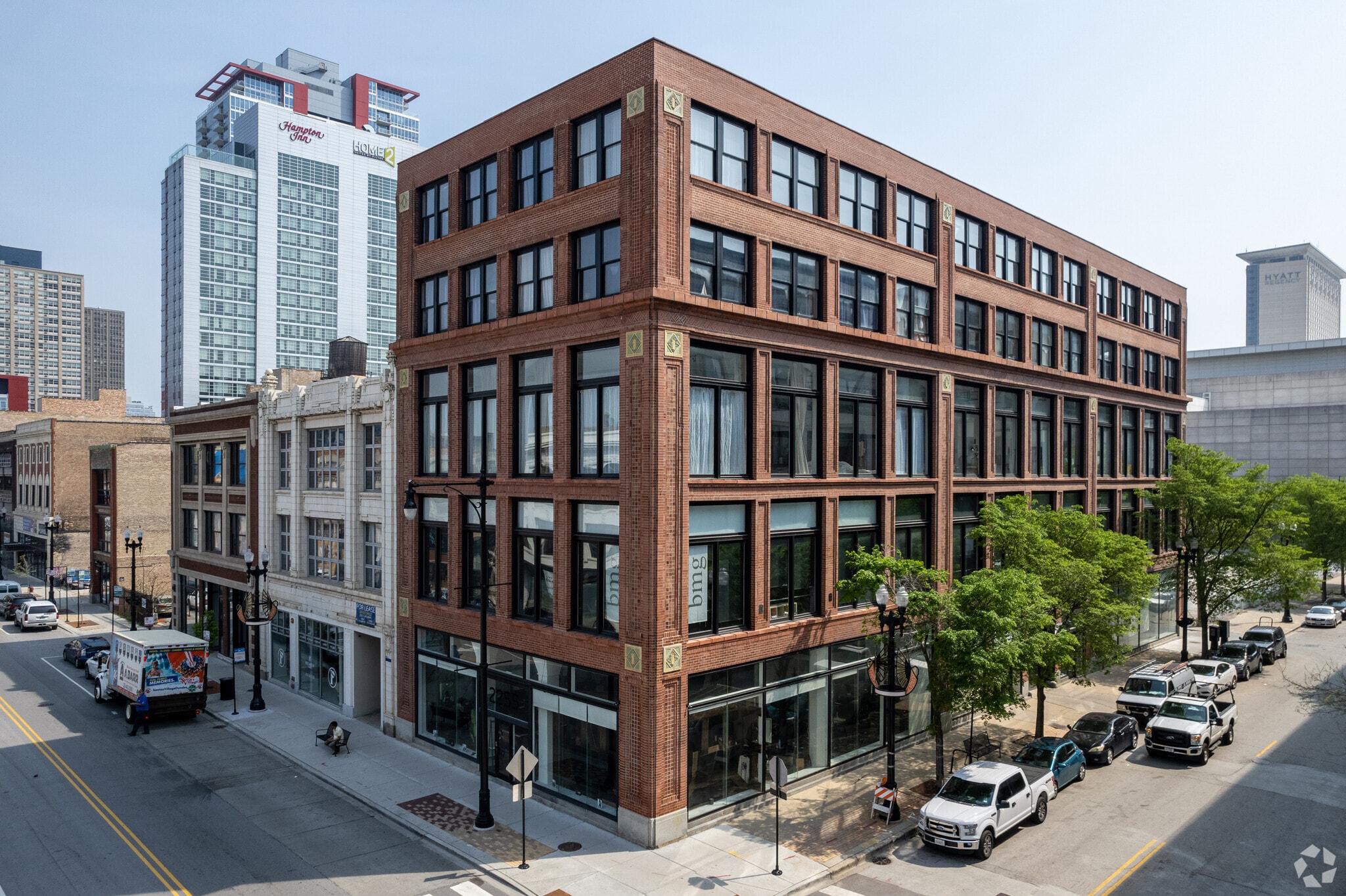
2255 S Michigan Ave | Chicago, IL 60616
This feature is unavailable at the moment.
We apologize, but the feature you are trying to access is currently unavailable. We are aware of this issue and our team is working hard to resolve the matter.
Please check back in a few minutes. We apologize for the inconvenience.
- LoopNet Team
This Property is no longer advertised on LoopNet.com.
2255 S Michigan Ave
Chicago, IL 60616
Property For Lease
·
48,000 SF

Property Facts
| Property Type | Multifamily | Building Size | 48,000 SF |
| Property Subtype | Apartment | Year Built | 1904 |
| Apartment Style | Mid-Rise |
| Property Type | Multifamily |
| Property Subtype | Apartment |
| Apartment Style | Mid-Rise |
| Building Size | 48,000 SF |
| Year Built | 1904 |
Listing ID: 35324534
Date on Market: 3/31/2025
Last Updated:
Address: 2255 S Michigan Ave, Chicago, IL 60616
The South Loop Multifamily Property at 2255 S Michigan Ave, Chicago, IL 60616 is no longer being advertised on LoopNet.com. Contact the broker for information on availability.
MULTIFAMILY PROPERTIES IN NEARBY NEIGHBORHOODS
- Downtown Chicago Commercial Real Estate Properties
- North Lakefront Commercial Real Estate Properties
- Northwest Chicago Commercial Real Estate Properties
- Southwest Chicago Commercial Real Estate Properties
- South Lakefront Commercial Real Estate Properties
- River North Commercial Real Estate Properties
- Chicago Loop Commercial Real Estate Properties
- West Loop Commercial Real Estate Properties
- Lakeview Commercial Real Estate Properties
- Fulton Market Commercial Real Estate Properties
- Logan Square Commercial Real Estate Properties
- South Loop Commercial Real Estate Properties
- Bucktown Commercial Real Estate Properties
- DePaul Commercial Real Estate Properties
- Wicker Park Commercial Real Estate Properties
NEARBY LISTINGS
- 311 W Monroe St, Chicago IL
- 732 W Randolph St, Chicago IL
- 401 N Michigan Ave, Chicago IL
- 300 N LaSalle St, Chicago IL
- 200 S Wacker Dr, Chicago IL
- 307 N Michigan Ave, Chicago IL
- 20 N Michigan Ave, Chicago IL
- 40 E Huron St, Chicago IL
- 225 W Superior St, Chicago IL
- 3710 S California Ave, Chicago IL
- 815 W Van Buren St, Chicago IL
- 1201 W Lake St, Chicago IL
- 515 N State St, Chicago IL
- 1111 W 35th St, Chicago IL
- 1132 S Wabash Ave, Chicago IL
1 of 1
Videos
Matterport 3D Exterior
Matterport 3D Tour
Photos
Street View
Street
Map

Link copied
Your LoopNet account has been created!
Thank you for your feedback.
Please Share Your Feedback
We welcome any feedback on how we can improve LoopNet to better serve your needs.X
{{ getErrorText(feedbackForm.starRating, "rating") }}
255 character limit ({{ remainingChars() }} charactercharacters remainingover)
{{ getErrorText(feedbackForm.msg, "rating") }}
{{ getErrorText(feedbackForm.fname, "first name") }}
{{ getErrorText(feedbackForm.lname, "last name") }}
{{ getErrorText(feedbackForm.phone, "phone number") }}
{{ getErrorText(feedbackForm.phonex, "phone extension") }}
{{ getErrorText(feedbackForm.email, "email address") }}
You can provide feedback any time using the Help button at the top of the page.
