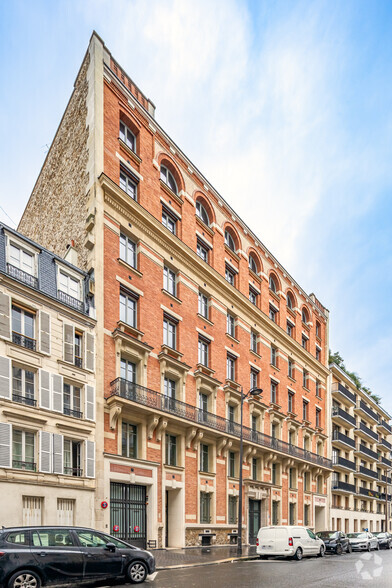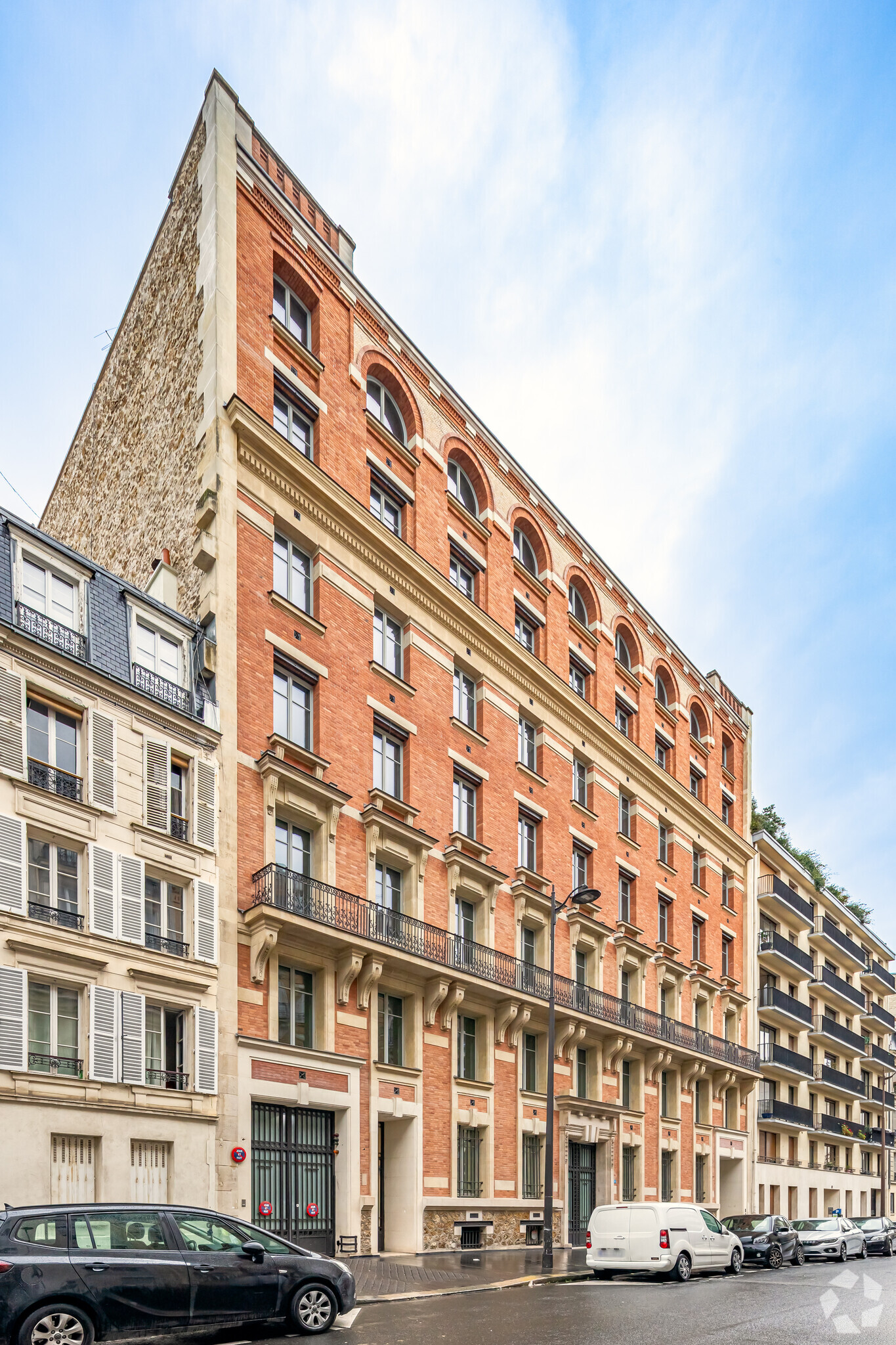
This feature is unavailable at the moment.
We apologize, but the feature you are trying to access is currently unavailable. We are aware of this issue and our team is working hard to resolve the matter.
Please check back in a few minutes. We apologize for the inconvenience.
- LoopNet Team
24 Rue Du Général Bertrand
75007 Paris
Property For Lease

HIGHLIGHTS
- Excellent HQE building, offering a premium working environment
- Strategic location near Les Invalides and Montparnasse
- 35 parking spaces and advanced technical infrastructure
PROPERTY OVERVIEW
An Excellent HQE building, in the heart of the Left Bank. This luxury building benefits from an excellent HQE certification, guaranteeing optimal energy performance. Its modular workspaces, its technical false floor, as well as its efficient heating and air conditioning make it an ideal environment for a modern company. It includes 35 parking spaces in the basement, technical and computer rooms and a generator to ensure business continuity. Its strategic location, close to Montparnasse and metro and bus lines, reinforces its attractiveness for companies looking for a central and high-end headquarters.
- Courtyard
- Food Service
- Restaurant
- Security System
- Wheelchair Accessible
- Reception
- Roof Terrace
- Air Conditioning
- Fiber Optic Internet
PROPERTY FACTS
Listing ID: 34871811
Date on Market: 2/19/2025
Last Updated:
Address: 24 Rue Du Général Bertrand, 75007 Paris
The Paris 5ème/6ème/7ème Office Property at 24 Rue Du Général Bertrand, 75007 Paris is no longer being advertised on LoopNet.com. Contact the broker for information on availability.
NEARBY LISTINGS
- 1 Rue De La Pépinière, Paris
- 46 Rue Camille Desmoulins, Issy-les-Moulineaux
- 9-11 Rue Royale, Paris
- 22-32 Rue De Clignancourt, Paris
- 5-7 Rue Touzet-Gaillard, Saint-Ouen-sur-Seine
- 6 Allée de L'arche, Courbevoie
- 116 Avenue Des Champs Elysées, Paris
- 4 Place De L'Opera, Paris
- 32 Bis Rue De Lubeck, Paris
- 42 Rue Notre-Dame Des Champs, Paris
- 11 Boulevard Brune, Paris
- 9 Impasse Milord, Paris
- 22 Rue Saint-Augustin, Paris
- 54 Avenue Félix Faure, Paris
- 37 Avenue Secrétan, Paris

