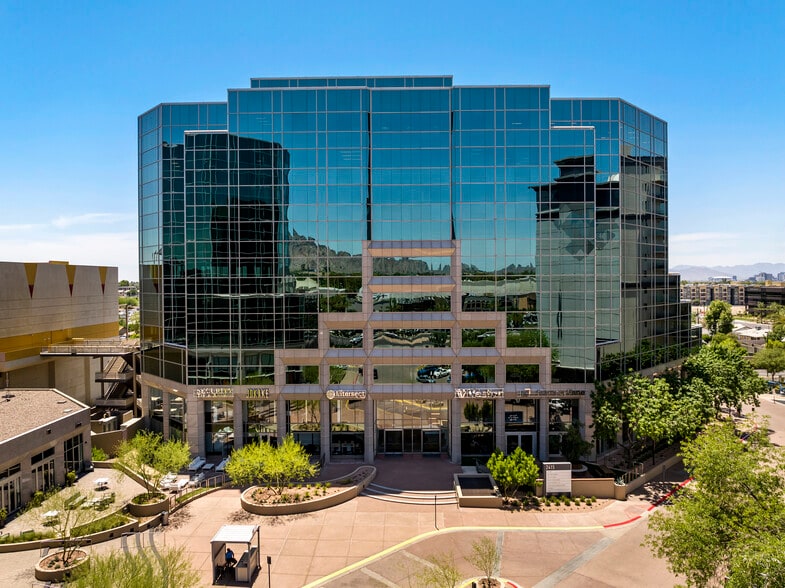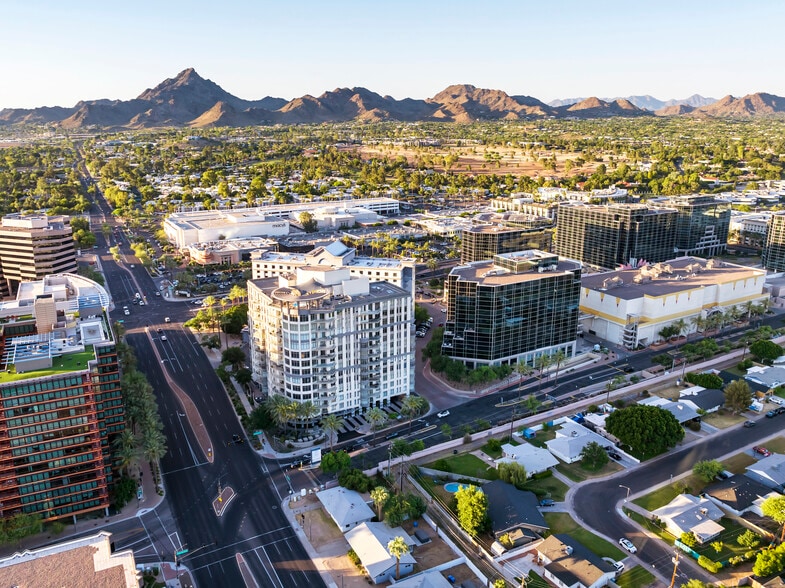Your email has been sent.
Camelback Esplanade III 2415 E Camelback Rd 2,079 - 37,030 SF of 5-Star Office Space Available in Phoenix, AZ 85016



Highlights
- 15 minutes to Downtown Phoenix
- 10 Stories Tall
- Stunning Views
All Available Spaces(5)
Display Rental Rate as
- Space
- Size
- Term
- Rental Rate
- Space Use
- Condition
- Available
Shell and move-in ready suites boutique suites to full floor options
- Rate includes utilities, building services and property expenses
- Space is in Excellent Condition
- 10 Story Class A office building
- 15 minutes to Downtown Phoenix
- Open Floor Plan Layout
- Central Air Conditioning
- Covered parking or unreserved tenant parking
4,387 sf Office Space
- Rate includes utilities, building services and property expenses
- Mostly Open Floor Plan Layout
- 1 Conference Room
- Space is in Excellent Condition
- 10 Story Class A office building
- 15 minutes to Downtown Phoenix
- Partially Built-Out as Standard Office
- 4 Private Offices
- 16 Workstations
- Reception Area
- Covered parking or unreserved tenant parking
Link to virtual tour: https://my.matterport.com/show/?m=7wRX1DoACkE 2,430 sf Office Space
- Rate includes utilities, building services and property expenses
- 3 Private Offices
- 11 Workstations
- Central Air Conditioning
- Covered parking or unreserved tenant parking
- Mostly Open Floor Plan Layout
- 1 Conference Room
- Space is in Excellent Condition
- 10 Story Class A office building
- 15 minutes to Downtown Phoenix
Virtual tour: https://my.matterport.com/show/?m=9utCVacXH77 3,848 sf Office Space
- Rate includes utilities, building services and property expenses
- 2 Conference Rooms
- Balcony
- Covered parking or unreserved tenant parking
- 3 Private Offices
- 16 Workstations
- 10 Story Class A office building
- 15 minutes to Downtown Phoenix
10 Story Class A office building
- Rate includes utilities, building services and property expenses
- 3 Private Offices
- 8 Workstations
- Central Air Conditioning
- Covered parking or unreserved tenant parking
- Mostly Open Floor Plan Layout
- 1 Conference Room
- Space is in Excellent Condition
- 10 Story Class A office building
- 15 minutes to Downtown Phoenix
| Space | Size | Term | Rental Rate | Space Use | Condition | Available |
| 3rd Floor | 24,286 SF | Negotiable | $53.00 /SF/YR $4.42 /SF/MO $1,287,158 /YR $107,263 /MO | Office | Partial Build-Out | Now |
| 4th Floor, Ste 420B | 4,387 SF | Negotiable | $53.00 /SF/YR $4.42 /SF/MO $232,511 /YR $19,376 /MO | Office | Partial Build-Out | Now |
| 4th Floor, Ste 455 | 2,430 SF | Negotiable | $53.00 /SF/YR $4.42 /SF/MO $128,790 /YR $10,733 /MO | Office | Spec Suite | Now |
| 4th Floor, Ste 465 | 3,848 SF | Negotiable | $53.00 /SF/YR $4.42 /SF/MO $203,944 /YR $16,995 /MO | Office | Spec Suite | Now |
| 9th Floor, Ste 955 | 2,079 SF | Negotiable | $53.00 /SF/YR $4.42 /SF/MO $110,187 /YR $9,182 /MO | Office | Spec Suite | Now |
3rd Floor
| Size |
| 24,286 SF |
| Term |
| Negotiable |
| Rental Rate |
| $53.00 /SF/YR $4.42 /SF/MO $1,287,158 /YR $107,263 /MO |
| Space Use |
| Office |
| Condition |
| Partial Build-Out |
| Available |
| Now |
4th Floor, Ste 420B
| Size |
| 4,387 SF |
| Term |
| Negotiable |
| Rental Rate |
| $53.00 /SF/YR $4.42 /SF/MO $232,511 /YR $19,376 /MO |
| Space Use |
| Office |
| Condition |
| Partial Build-Out |
| Available |
| Now |
4th Floor, Ste 455
| Size |
| 2,430 SF |
| Term |
| Negotiable |
| Rental Rate |
| $53.00 /SF/YR $4.42 /SF/MO $128,790 /YR $10,733 /MO |
| Space Use |
| Office |
| Condition |
| Spec Suite |
| Available |
| Now |
4th Floor, Ste 465
| Size |
| 3,848 SF |
| Term |
| Negotiable |
| Rental Rate |
| $53.00 /SF/YR $4.42 /SF/MO $203,944 /YR $16,995 /MO |
| Space Use |
| Office |
| Condition |
| Spec Suite |
| Available |
| Now |
9th Floor, Ste 955
| Size |
| 2,079 SF |
| Term |
| Negotiable |
| Rental Rate |
| $53.00 /SF/YR $4.42 /SF/MO $110,187 /YR $9,182 /MO |
| Space Use |
| Office |
| Condition |
| Spec Suite |
| Available |
| Now |
3rd Floor
| Size | 24,286 SF |
| Term | Negotiable |
| Rental Rate | $53.00 /SF/YR |
| Space Use | Office |
| Condition | Partial Build-Out |
| Available | Now |
Shell and move-in ready suites boutique suites to full floor options
- Rate includes utilities, building services and property expenses
- Open Floor Plan Layout
- Space is in Excellent Condition
- Central Air Conditioning
- 10 Story Class A office building
- Covered parking or unreserved tenant parking
- 15 minutes to Downtown Phoenix
4th Floor, Ste 420B
| Size | 4,387 SF |
| Term | Negotiable |
| Rental Rate | $53.00 /SF/YR |
| Space Use | Office |
| Condition | Partial Build-Out |
| Available | Now |
4,387 sf Office Space
- Rate includes utilities, building services and property expenses
- Partially Built-Out as Standard Office
- Mostly Open Floor Plan Layout
- 4 Private Offices
- 1 Conference Room
- 16 Workstations
- Space is in Excellent Condition
- Reception Area
- 10 Story Class A office building
- Covered parking or unreserved tenant parking
- 15 minutes to Downtown Phoenix
4th Floor, Ste 455
| Size | 2,430 SF |
| Term | Negotiable |
| Rental Rate | $53.00 /SF/YR |
| Space Use | Office |
| Condition | Spec Suite |
| Available | Now |
Link to virtual tour: https://my.matterport.com/show/?m=7wRX1DoACkE 2,430 sf Office Space
- Rate includes utilities, building services and property expenses
- Mostly Open Floor Plan Layout
- 3 Private Offices
- 1 Conference Room
- 11 Workstations
- Space is in Excellent Condition
- Central Air Conditioning
- 10 Story Class A office building
- Covered parking or unreserved tenant parking
- 15 minutes to Downtown Phoenix
4th Floor, Ste 465
| Size | 3,848 SF |
| Term | Negotiable |
| Rental Rate | $53.00 /SF/YR |
| Space Use | Office |
| Condition | Spec Suite |
| Available | Now |
Virtual tour: https://my.matterport.com/show/?m=9utCVacXH77 3,848 sf Office Space
- Rate includes utilities, building services and property expenses
- 3 Private Offices
- 2 Conference Rooms
- 16 Workstations
- Balcony
- 10 Story Class A office building
- Covered parking or unreserved tenant parking
- 15 minutes to Downtown Phoenix
9th Floor, Ste 955
| Size | 2,079 SF |
| Term | Negotiable |
| Rental Rate | $53.00 /SF/YR |
| Space Use | Office |
| Condition | Spec Suite |
| Available | Now |
10 Story Class A office building
- Rate includes utilities, building services and property expenses
- Mostly Open Floor Plan Layout
- 3 Private Offices
- 1 Conference Room
- 8 Workstations
- Space is in Excellent Condition
- Central Air Conditioning
- 10 Story Class A office building
- Covered parking or unreserved tenant parking
- 15 minutes to Downtown Phoenix
Property Overview
Located within the heart of the Biltmore-Camelback Corridor, Esplanade III allows today’s discerning tenant to have their finger on the pulse of a vibrant community in the city’s most sought after corporate location.
- Courtyard
- Restaurant
- Car Charging Station
- Air Conditioning
Property Facts
Sustainability
Sustainability
LEED Certification Developed by the U.S. Green Building Council (USGBC), the Leadership in Energy and Environmental Design (LEED) is a green building certification program focused on the design, construction, operation, and maintenance of green buildings, homes, and neighborhoods, which aims to help building owners and operators be environmentally responsible and use resources efficiently. LEED certification is a globally recognized symbol of sustainability achievement and leadership. To achieve LEED certification, a project earns points by adhering to prerequisites and credits that address carbon, energy, water, waste, transportation, materials, health and indoor environmental quality. Projects go through a verification and review process and are awarded points that correspond to a level of LEED certification: Platinum (80+ points) Gold (60-79 points) Silver (50-59 points) Certified (40-49 points)
Presented by

Camelback Esplanade III | 2415 E Camelback Rd
Hmm, there seems to have been an error sending your message. Please try again.
Thanks! Your message was sent.
















