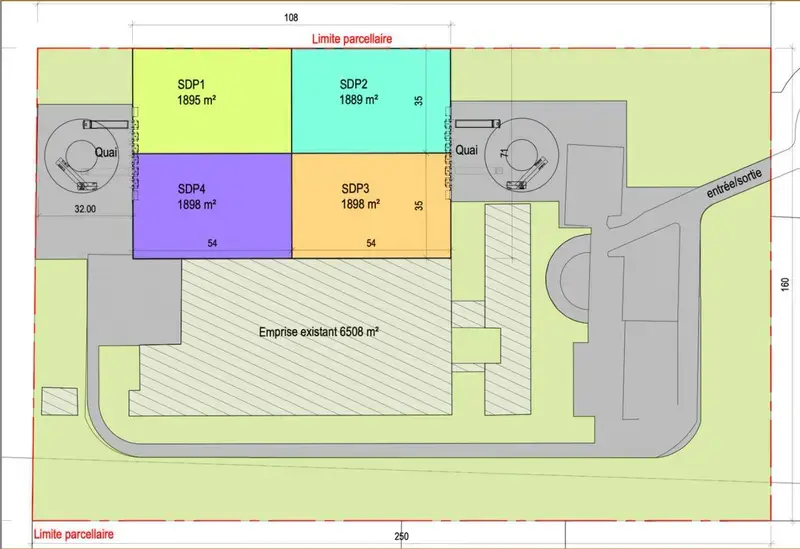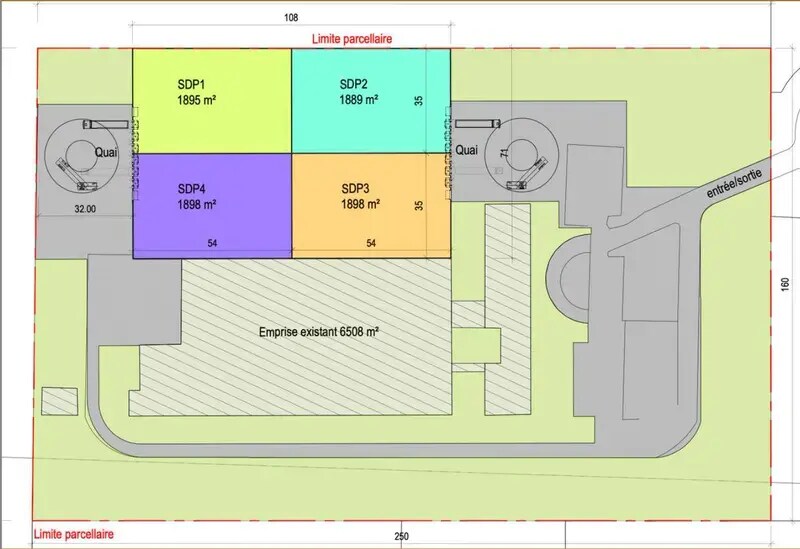Log In/Sign Up
Your email has been sent.
62118 Monchy-le-Preux 70,805 SF Industrial Building $5,896,574 ($83.28/SF)

Some information has been automatically translated.
Investment Highlights
- Very large land
- HGV access
- Maneuvering area
- Ground floor access
Executive Summary
We offer you an exceptional commercial property for sale, located in Monchy-le-Preux, a dynamic community in the region. This property, with a total area of 6,578 m², includes a building of 6,578 m² on a plot of 39,000 m². It is offered at a price of €5,000,000, with buyer fees of 5% excluding VAT of the sale price. This property is a strategic choice for investors or entrepreneurs looking for a spacious and well-located asset to develop their activities.
The building, in very good condition, offers features suitable for various professional uses. It has a ceiling height of 5.5 meters and includes five loading docks, thus facilitating logistical operations. Access to the site is made easy by heavy-duty roads, allowing trucks to circulate without difficulty. The property also benefits from optimal accessibility, with ground-level access and facilities adapted for people with reduced mobility. A maneuvering area is present, providing great flexibility for internal movements.
Security is a strong point of this property, which is equipped with a video surveillance system, an alarm, a guard, as well as sectional doors. The site also complies with fire safety standards, ensuring a secure working environment. For connectivity needs, fiber optic is available, guaranteeing a fast and reliable internet connection.
The property enjoys an excellent location, with quality amenities and easy access, making it a prime opportunity for any company seeking development or real estate investment. Immediate availability allows for quick installation and the start of operations in this versatile space.
The building, in very good condition, offers features suitable for various professional uses. It has a ceiling height of 5.5 meters and includes five loading docks, thus facilitating logistical operations. Access to the site is made easy by heavy-duty roads, allowing trucks to circulate without difficulty. The property also benefits from optimal accessibility, with ground-level access and facilities adapted for people with reduced mobility. A maneuvering area is present, providing great flexibility for internal movements.
Security is a strong point of this property, which is equipped with a video surveillance system, an alarm, a guard, as well as sectional doors. The site also complies with fire safety standards, ensuring a secure working environment. For connectivity needs, fiber optic is available, guaranteeing a fast and reliable internet connection.
The property enjoys an excellent location, with quality amenities and easy access, making it a prime opportunity for any company seeking development or real estate investment. Immediate availability allows for quick installation and the start of operations in this versatile space.
Property Facts
| Price | $5,896,574 | Rentable Building Area | > 50,000 SF |
| Price Per SF | $83.28 | Year Built | 2010 - 2019 |
| Agency Fee | 5.00% of sale price | Tenancy | Single |
| Sale Type | Investment or Owner User | Parking | Yes |
| Property Type | Industrial | No. Dock-High Doors/Loading | 5 |
| Property Subtype | Manufacturing | Drive In Bays | Yes |
| Building Class | B |
| Price | $5,896,574 |
| Price Per SF | $83.28 |
| Agency Fee | 5.00% of sale price |
| Sale Type | Investment or Owner User |
| Property Type | Industrial |
| Property Subtype | Manufacturing |
| Building Class | B |
| Rentable Building Area | > 50,000 SF |
| Year Built | 2010 - 2019 |
| Tenancy | Single |
| Parking | Yes |
| No. Dock-High Doors/Loading | 5 |
| Drive In Bays | Yes |
Amenities
- Fenced Lot
- Security System
- Signage
- Wheelchair Accessible
- Reception
1 1
1 of 2
Videos
Matterport 3D Exterior
Matterport 3D Tour
Photos
Street View
Street
Map
1 of 1
Presented by
Kleber Real Estate
"62118 Monchy-le-Preux"
Already a member? Log In
Hmm, there seems to have been an error sending your message. Please try again.
Thanks! Your message was sent.
Your message has been sent!
Activate your LoopNet account now to track properties, get real-time alerts, save time on future inquiries, and more.


