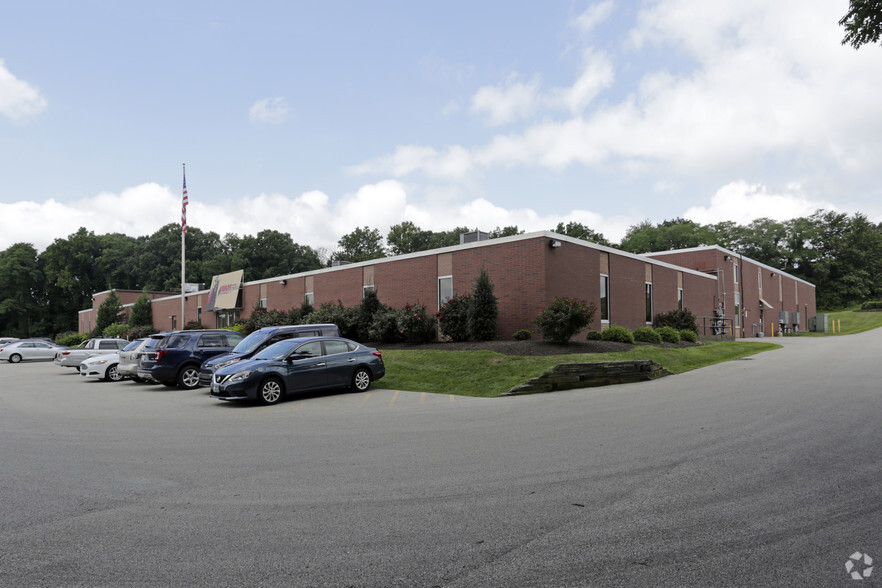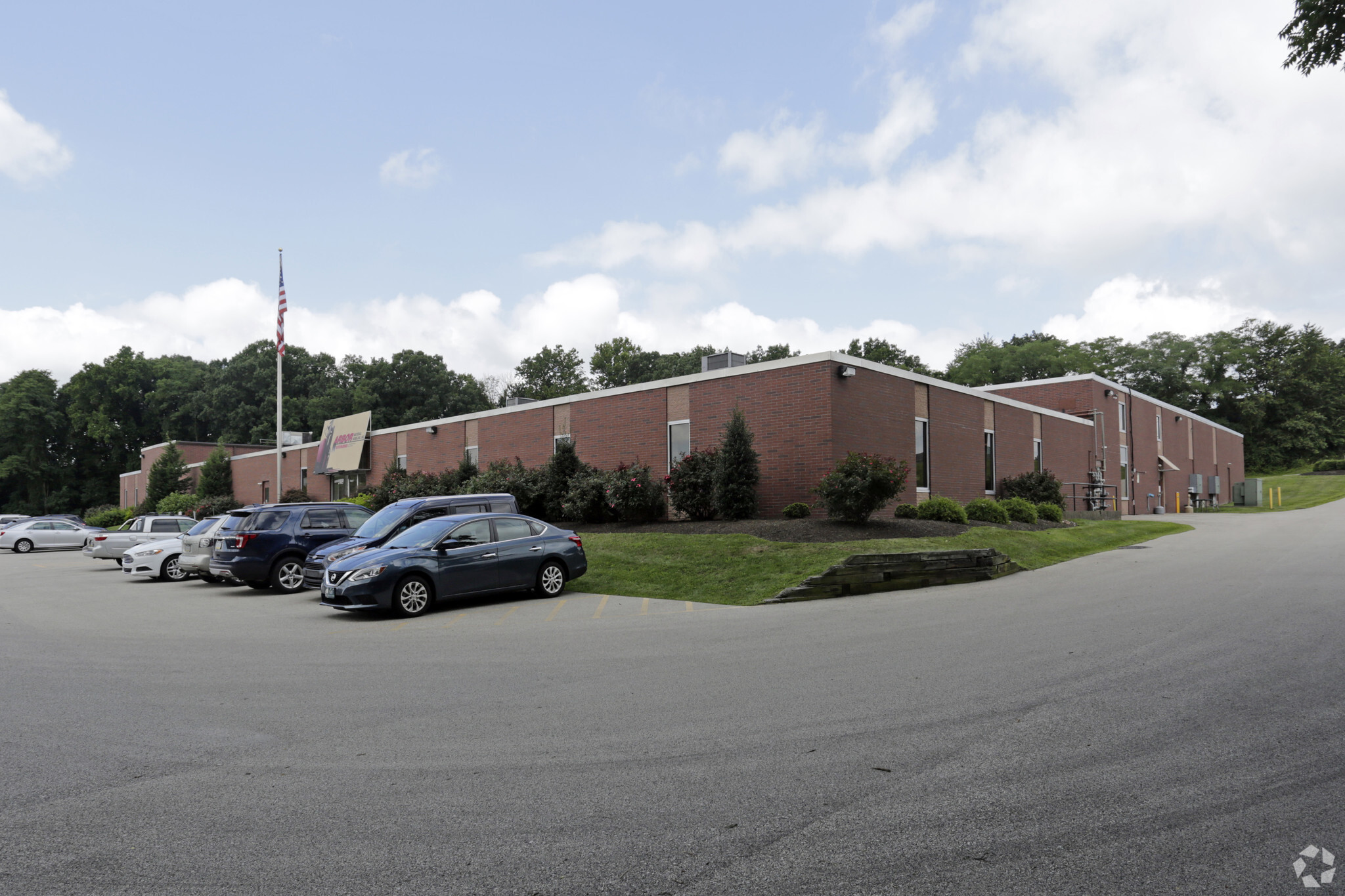
This feature is unavailable at the moment.
We apologize, but the feature you are trying to access is currently unavailable. We are aware of this issue and our team is working hard to resolve the matter.
Please check back in a few minutes. We apologize for the inconvenience.
- LoopNet Team
2445-2465 Maryland Rd
Willow Grove, PA 19090
Property For Lease

Highlights
- Excellent visibility (PA Turnpike frontage)
- Refinished warehouse flooring
- Flexible loading options
- LED lighting
- Fresh paint
- Prominent signage.
Property Overview
59,185 SF Flex/Industrial Facility with Prime Turnpike Frontage and Robust Infrastructure Located in a prime corridor with 500 feet of direct Pennsylvania Turnpike frontage, this 59,185 square foot flex/light industrial facility offers a compelling blend of office, showroom, and warehouse capabilities. The property includes approximately 14,650 SF of existing showroom and office space, ideal for client-facing operations or administrative functions. The balance of the space features predominantly 17' clear ceiling heights, LED lighting, refinished warehouse floors, fresh paint, five tailgate loading doors (including two interior), and two oversized drive-in doors—supporting a wide range of distribution or light manufacturing uses. Additional features include 2,400 amps of power, 80 striped parking spaces, and a prominent freestanding sign to capitalize on high traffic visibility. This well-equipped property is designed to meet the needs of businesses requiring strong logistical capacity, significant exposure, and on-site parking in a highly accessible location.
Property Facts
| Property Type | Industrial | Rentable Building Area | 59,185 SF |
| Property Subtype | Distribution | Year Built/Renovated | 1972/2025 |
| Property Type | Industrial |
| Property Subtype | Distribution |
| Rentable Building Area | 59,185 SF |
| Year Built/Renovated | 1972/2025 |
Features and Amenities
- 24 Hour Access
- Signage
- Monument Signage
Utilities
- Lighting - Fluorescent
- Gas - Natural
- Water - City
- Sewer - City
- Heating - Gas
Attachments
| 2445-2465 Maryland Road |
Links
Listing ID: 31153923
Date on Market: 3/7/2024
Last Updated:
Address: 2445-2465 Maryland Rd, Willow Grove, PA 19090
The Industrial Property at 2445-2465 Maryland Rd, Willow Grove, PA 19090 is no longer being advertised on LoopNet.com. Contact the broker for information on availability.
INDUSTRIAL PROPERTIES IN NEARBY NEIGHBORHOODS
- Conshohocken/Plymouth Meeting Commercial Real Estate Properties
- Horsham/Willow Grove Commercial Real Estate Properties
- Wyncote-Jenkintown Commercial Real Estate Properties
- East Germantown Commercial Real Estate Properties
- Germantown Commercial Real Estate Properties
- Lawncrest Commercial Real Estate Properties
- Logan-Ogontz-Fern Rock Commercial Real Estate Properties
- Roxborough Commercial Real Estate Properties
- East Mount Airy Commercial Real Estate Properties
- Rhawnhurst Commercial Real Estate Properties
- Torresdale Commercial Real Estate Properties
- Chestnut Hill Commercial Real Estate Properties
- West Oak Lane Commercial Real Estate Properties
- Olney Commercial Real Estate Properties
- Oxford Circle-Castor Commercial Real Estate Properties
NEARBY LISTINGS
- 405 Caredean Dr, Horsham Township PA
- 903 Sheehy Dr, Horsham Township PA
- 101 Greenwood Ave, Jenkintown PA
- 539 Jacksonville Rd, Warminster PA
- 667 Welsh Rd, Huntingdon Valley PA
- 361 Highland Ave, Glenside PA
- 539 Jacksonville Rd, Warminster PA
- 913 E Butler Pike, Ambler PA
- 2 Village Rd, Horsham Township PA
- 1200 Old York Rd, Warminster PA
- 373 Easton Rd, Horsham Township PA
- 1000 N York Rd, Willow Grove PA
- 75 Hawk Rd, Warminster PA
- 1957 Pioneer Rd, Huntingdon Valley PA
- 601 Dresher Rd, Horsham Township PA

