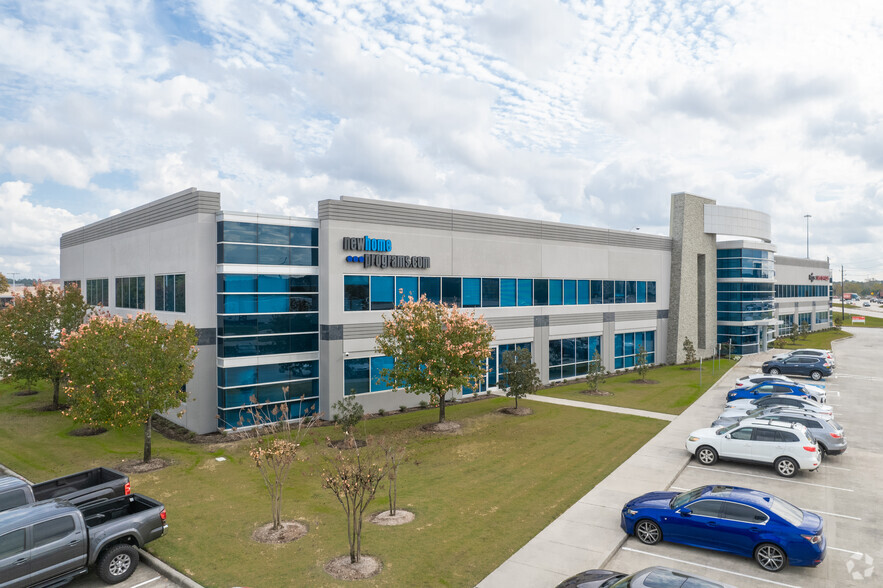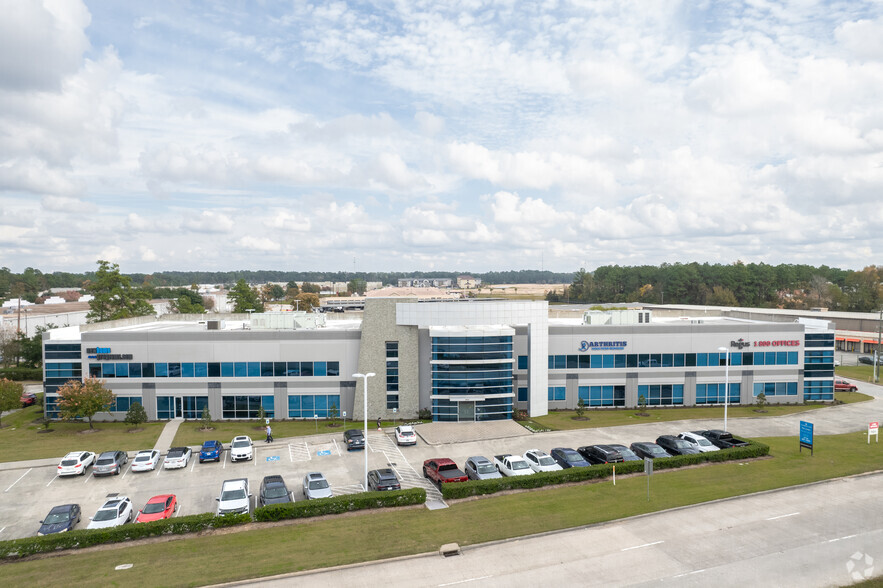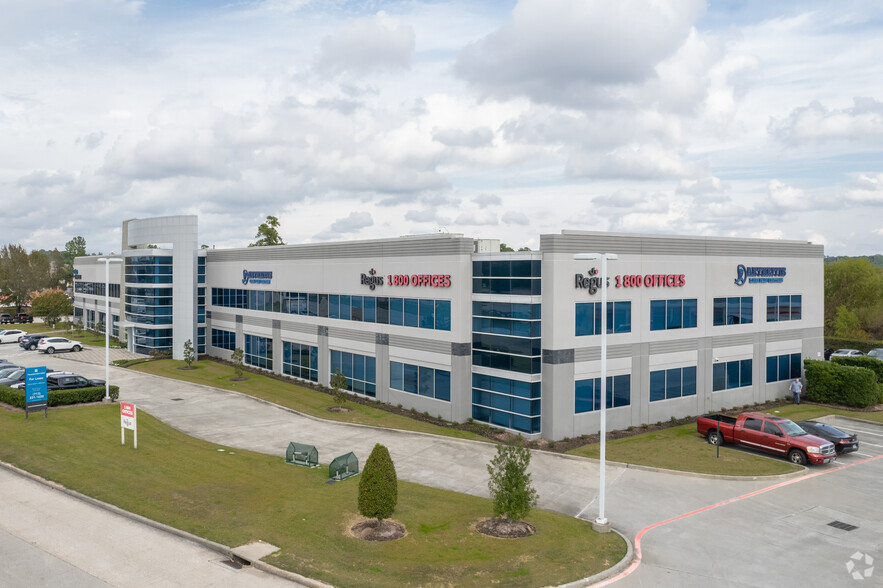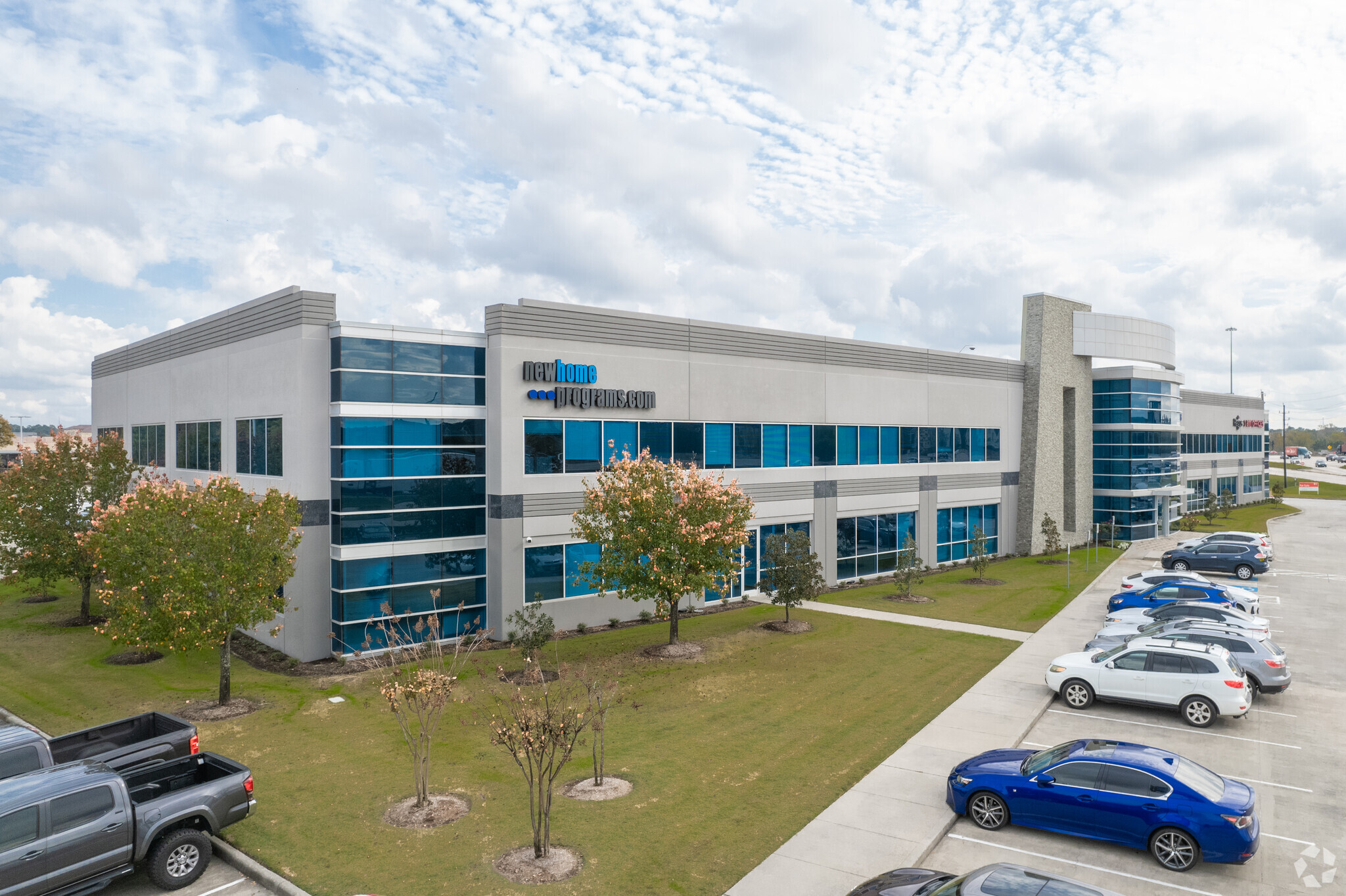Your email has been sent.
Highlights
- Be part of a vibrant coworking community with dedicated desk or hot desking options in thousands of idyllic locations across the globe.
- Access Regus’ network of workspaces and business lounges as often as you need and take advantage of their exclusive benefits.
- Collaborate with like-minded professionals and enjoy regular networking and community events with a Regus membership.
- Grow in a modern workplace with the added advantage of a benefits program offering exclusive discounts and bespoke procurement support.
- Impress clients, hold memorable workshops, and deliver a winning pitch in Regus’ meeting spaces, fully equipped for gatherings of any size.
- Claim a virtual address in any of the prestigious locations around the world with mail handling services and a virtual assistant to answer calls.
All Available Space(1)
Display Rental Rate as
- Space
- No. of People
- Size
- Rental Rate
- Space Use
-
Term
Negotiable
- Space available from coworking provider
| Space | No. of People | Size | Rental Rate | Space Use |
| 2nd Floor, Ste 200 | 1 - 40 | 100-5,000 SF | Upon Request Upon Request Upon Request Upon Request | Office |
2nd Floor, Ste 200
| No. of People |
| 1 - 40 |
| Size |
| 100-5,000 SF |
| Term |
| Negotiable |
| Rental Rate |
| Upon Request Upon Request Upon Request Upon Request |
| Space Use |
| Office |
2nd Floor, Ste 200
| No. of People | 1 - 40 |
| Size | 100-5,000 SF |
| Term | Negotiable |
| Rental Rate | Upon Request |
| Space Use | Office |
- Space available from coworking provider
About the Property
Woodlands 45 Corporate Center is ideally located on the northbound frontage road of I-45 at the Rayford / Sawdust exit in the desirable Woodlands submarket, only minutes from The Woodlands Town Center, Hardy Toll Toad and the future Grand Parkway. With daily traffic count in excess of 200,000 cars, this location provides excellent access and visibility on I-45 with prominent building signage available. The building is designed with prominence and visibility from both northbound and southbound I-45, with the building pad situated within the front 2 acres of the site.Woodlands 45 Corporate Center is a two-story 63,374 net rentable square foot Class A office building. The building exterior will consist of a painted concrete tilt-up exterior with extensive combinations of ribbon, punched and curtain-wall glass systems. The building is designed with a flow-thru common area lobby, featuring a partial two-story clerestory atrium with attractive Class A finishes. Three stairwells will provide maximum efficiency to demise the building for future multi-tenant use. The building footprint is designed to attract large corporate high-density tenants with efficient common area load facto
Features and Amenities
- Atrium
- Controlled Access
- Security System
- Signage
- Monument Signage
- Air Conditioning
Presented by

24624 Interstate 45 - Woodlands 45 Corporate Center
Hmm, there seems to have been an error sending your message. Please try again.
Thanks! Your message was sent.






