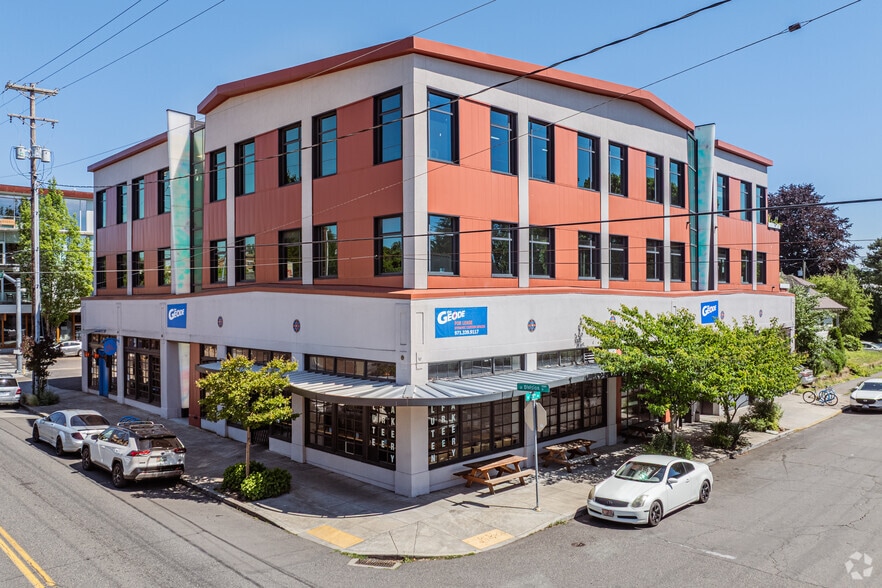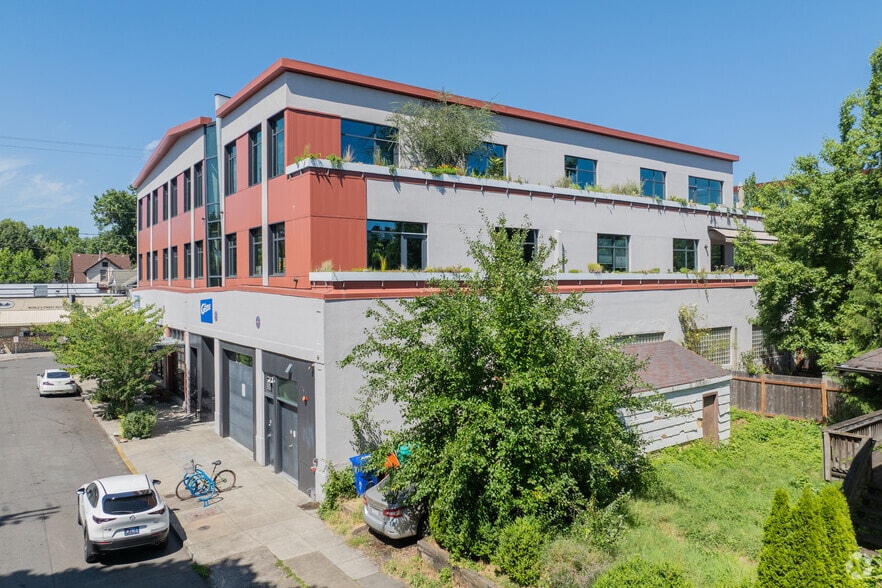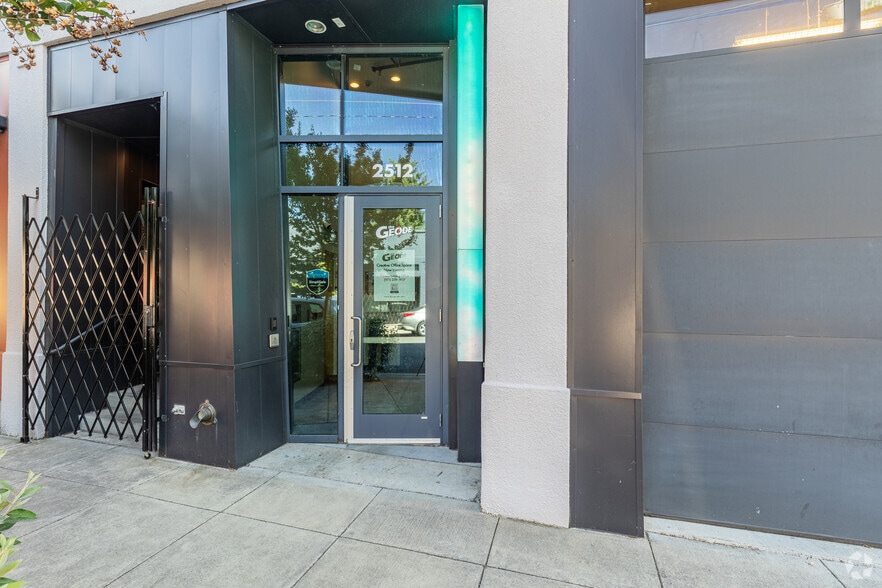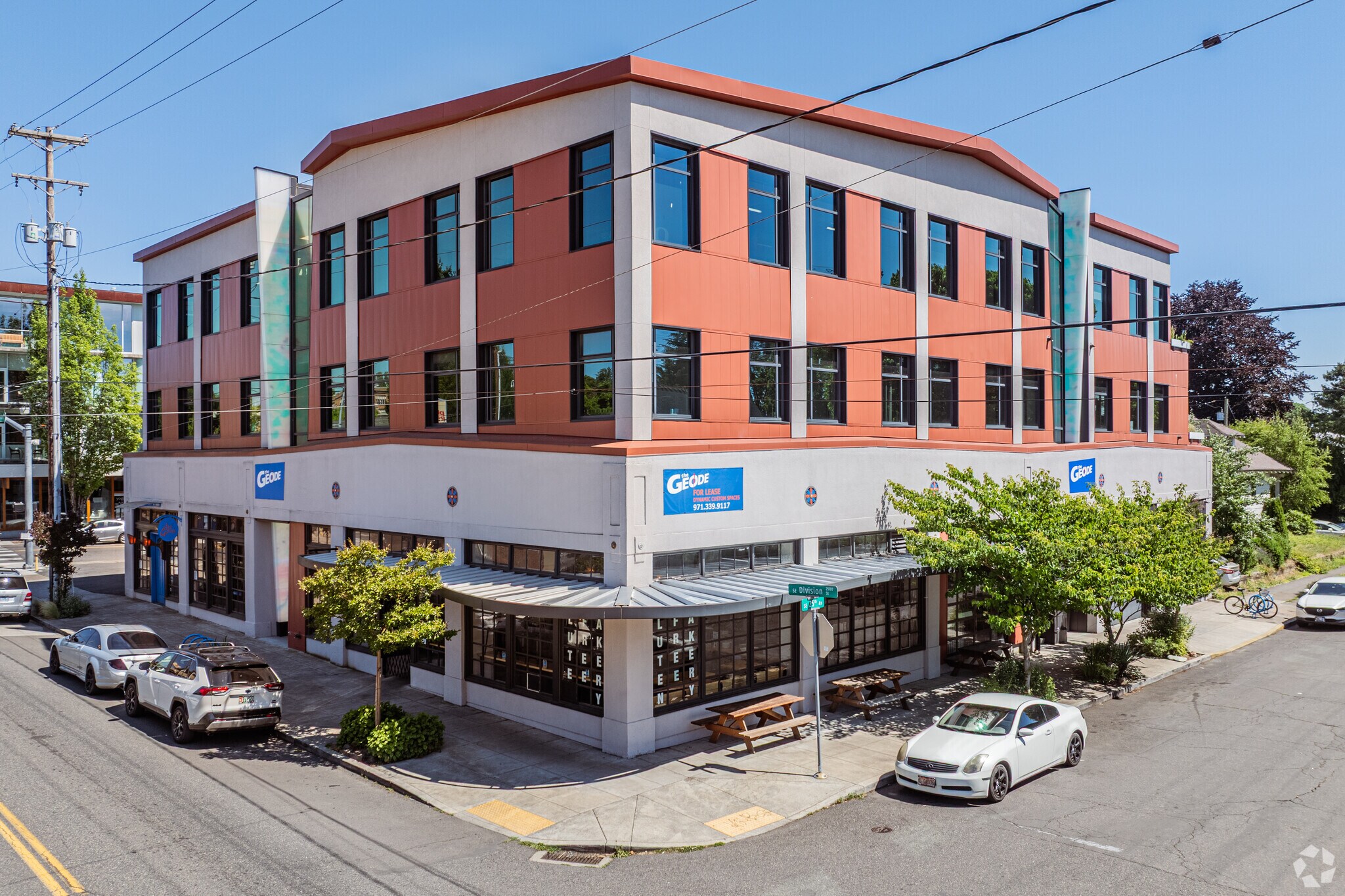Your email has been sent.

The Geode Building 2512 SE 25th Ave 125 - 2,591 SF of 4-Star Office Space Available in Portland, OR 97202



Highlights
- The property features skylights that provide abundant natural light throughout the space.
- The layout offers an open floor plan or can be built to suit the tenant's needs.
- An elevator provides easy and accessible movement between floors.
- Bathrooms include convenient showers for added comfort and functionality.
- Enjoy 11-foot ceilings with striking post and beam architectural accents.
- The building is equipped with a state-of-the-art security system for enhanced safety.
All Available Spaces(5)
Display Rental Rate as
- Space
- Size
- Term
- Rental Rate
- Space Use
- Condition
- Available
A large open space with lots of windows to bring in natural light, offering a great foundation to build off of with limitless layout options and space you can grow into. Brand new space constructed in 2018.
- Lease rate does not include utilities, property expenses or building services
- Finished Ceilings: 11’
- Natural Light
- Natural light
- HVAC
- Open Floor Plan Layout
- Space is in Excellent Condition
- Flex space
- Elevator access
The Onyx Micro-Offices at The Geode deliver private, single-occupancy, sound-treated suites with secure key-fob entry, built-in intercom, natural light and free high-speed internet. Brand new space constructed in 2018.
- Lease rate does not include utilities, property expenses or building services
- 1 Private Office
- Fully Built-Out as Standard Office
- Space is in Excellent Condition
The Onyx Micro-Offices at The Geode deliver private, single-occupancy, sound-treated suites with secure key-fob entry, built-in intercom, natural light and free high-speed internet. Brand new space constructed in 2018.
- Lease rate does not include utilities, property expenses or building services
- 1 Private Office
- Fully Built-Out as Standard Office
- Space is in Excellent Condition
The Onyx Micro-Offices at The Geode deliver private, single-occupancy, sound-treated suites with secure key-fob entry, built-in intercom, natural light and free high-speed internet. Brand new space constructed in 2018.
- Lease rate does not include utilities, property expenses or building services
- 1 Private Office
- Fully Built-Out as Standard Office
- Space is in Excellent Condition
Brand new space constructed in 2018.
- Lease rate does not include utilities, property expenses or building services
- 1 Private Office
- Fully Built-Out as Standard Office
- Space is in Excellent Condition
| Space | Size | Term | Rental Rate | Space Use | Condition | Available |
| 2nd Floor, Ste 203\204 | 2,064 SF | Negotiable | $24.00 /SF/YR $2.00 /SF/MO $49,536 /YR $4,128 /MO | Office | Shell Space | Now |
| 2nd Floor, Ste A | 131 SF | Negotiable | Upon Request Upon Request Upon Request Upon Request | Office | Full Build-Out | Now |
| 2nd Floor, Ste B | 128 SF | Negotiable | Upon Request Upon Request Upon Request Upon Request | Office | Full Build-Out | Now |
| 2nd Floor, Ste C | 125 SF | Negotiable | Upon Request Upon Request Upon Request Upon Request | Office | Full Build-Out | Now |
| 2nd Floor, Ste E | 143 SF | Negotiable | Upon Request Upon Request Upon Request Upon Request | Office | Full Build-Out | Now |
2nd Floor, Ste 203\204
| Size |
| 2,064 SF |
| Term |
| Negotiable |
| Rental Rate |
| $24.00 /SF/YR $2.00 /SF/MO $49,536 /YR $4,128 /MO |
| Space Use |
| Office |
| Condition |
| Shell Space |
| Available |
| Now |
2nd Floor, Ste A
| Size |
| 131 SF |
| Term |
| Negotiable |
| Rental Rate |
| Upon Request Upon Request Upon Request Upon Request |
| Space Use |
| Office |
| Condition |
| Full Build-Out |
| Available |
| Now |
2nd Floor, Ste B
| Size |
| 128 SF |
| Term |
| Negotiable |
| Rental Rate |
| Upon Request Upon Request Upon Request Upon Request |
| Space Use |
| Office |
| Condition |
| Full Build-Out |
| Available |
| Now |
2nd Floor, Ste C
| Size |
| 125 SF |
| Term |
| Negotiable |
| Rental Rate |
| Upon Request Upon Request Upon Request Upon Request |
| Space Use |
| Office |
| Condition |
| Full Build-Out |
| Available |
| Now |
2nd Floor, Ste E
| Size |
| 143 SF |
| Term |
| Negotiable |
| Rental Rate |
| Upon Request Upon Request Upon Request Upon Request |
| Space Use |
| Office |
| Condition |
| Full Build-Out |
| Available |
| Now |
2nd Floor, Ste 203\204
| Size | 2,064 SF |
| Term | Negotiable |
| Rental Rate | $24.00 /SF/YR |
| Space Use | Office |
| Condition | Shell Space |
| Available | Now |
A large open space with lots of windows to bring in natural light, offering a great foundation to build off of with limitless layout options and space you can grow into. Brand new space constructed in 2018.
- Lease rate does not include utilities, property expenses or building services
- Open Floor Plan Layout
- Finished Ceilings: 11’
- Space is in Excellent Condition
- Natural Light
- Flex space
- Natural light
- Elevator access
- HVAC
2nd Floor, Ste A
| Size | 131 SF |
| Term | Negotiable |
| Rental Rate | Upon Request |
| Space Use | Office |
| Condition | Full Build-Out |
| Available | Now |
The Onyx Micro-Offices at The Geode deliver private, single-occupancy, sound-treated suites with secure key-fob entry, built-in intercom, natural light and free high-speed internet. Brand new space constructed in 2018.
- Lease rate does not include utilities, property expenses or building services
- Fully Built-Out as Standard Office
- 1 Private Office
- Space is in Excellent Condition
2nd Floor, Ste B
| Size | 128 SF |
| Term | Negotiable |
| Rental Rate | Upon Request |
| Space Use | Office |
| Condition | Full Build-Out |
| Available | Now |
The Onyx Micro-Offices at The Geode deliver private, single-occupancy, sound-treated suites with secure key-fob entry, built-in intercom, natural light and free high-speed internet. Brand new space constructed in 2018.
- Lease rate does not include utilities, property expenses or building services
- Fully Built-Out as Standard Office
- 1 Private Office
- Space is in Excellent Condition
2nd Floor, Ste C
| Size | 125 SF |
| Term | Negotiable |
| Rental Rate | Upon Request |
| Space Use | Office |
| Condition | Full Build-Out |
| Available | Now |
The Onyx Micro-Offices at The Geode deliver private, single-occupancy, sound-treated suites with secure key-fob entry, built-in intercom, natural light and free high-speed internet. Brand new space constructed in 2018.
- Lease rate does not include utilities, property expenses or building services
- Fully Built-Out as Standard Office
- 1 Private Office
- Space is in Excellent Condition
2nd Floor, Ste E
| Size | 143 SF |
| Term | Negotiable |
| Rental Rate | Upon Request |
| Space Use | Office |
| Condition | Full Build-Out |
| Available | Now |
Brand new space constructed in 2018.
- Lease rate does not include utilities, property expenses or building services
- Fully Built-Out as Standard Office
- 1 Private Office
- Space is in Excellent Condition
Property Overview
The Geode is a three-floor, 25,000 SF mixed-use, new-construction building located on S.E. Division Street and 25th Ave. The unique design features include a continuous skylight through the center of the building with 11-foot ceilings, wooden posts, beam accents and an elevator. Included is a shared conference room, with showers in the bathrooms and art filled hallways. The Geode has the highest seismic standards for today's earthquake safety. This Dynamic Building is a cultural center to an exciting walkable neighborhood with the New Cascadia Traditional Gluten Free Bakery on the first floor and the Clinton Street food scene a block away as well as great restaurants and stores up and down Division. The spaces available are above a well-established art gallery. Conveniently located on the TriMet bus line. Make an immediate aesthetic impression on your clients. A good fit for architects, lawyers, graphic designers, content creators, engineers, innovators, and tech professionals. This beautiful and calming environment is perfect for wellness providers and counseling practitioners.
- 24 Hour Access
- Convenience Store
- Property Manager on Site
- Security System
- Air Conditioning
Property Facts
Select Tenants
- Floor
- Tenant Name
- Industry
- 1st
- Art at The Geode
- Arts, Entertainment, and Recreation
- 3rd
- Brave Acorn Counseling
- Health Care and Social Assistance
- 3rd
- Energy GPS
- Professional, Scientific, and Technical Services
- 2nd
- Evolve Counseling
- Health Care and Social Assistance
- 2nd
- JRA Green Building
- Construction
- 3rd
- Madden & Baughman Engineering, Inc
- Professional, Scientific, and Technical Services
- 1st
- New Cascadia Traditional
- Accommodation and Food Services












