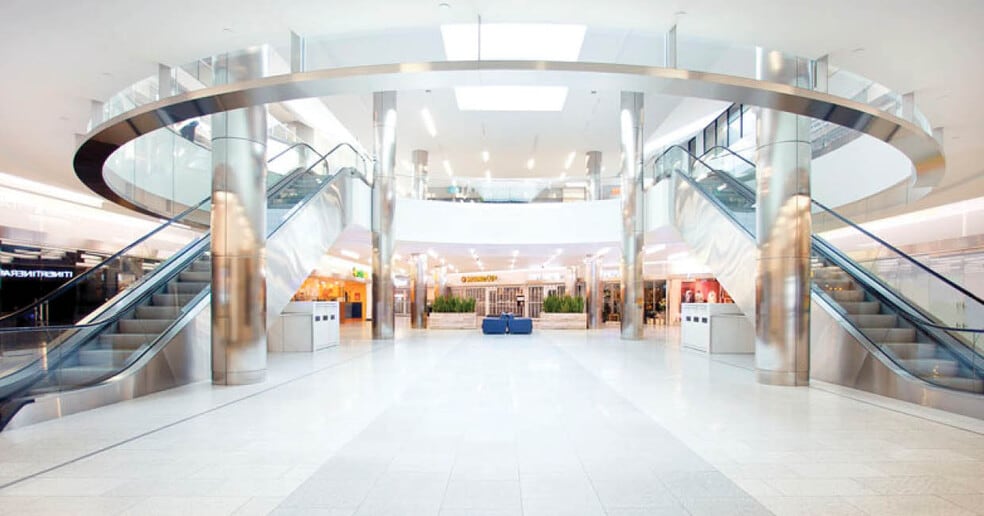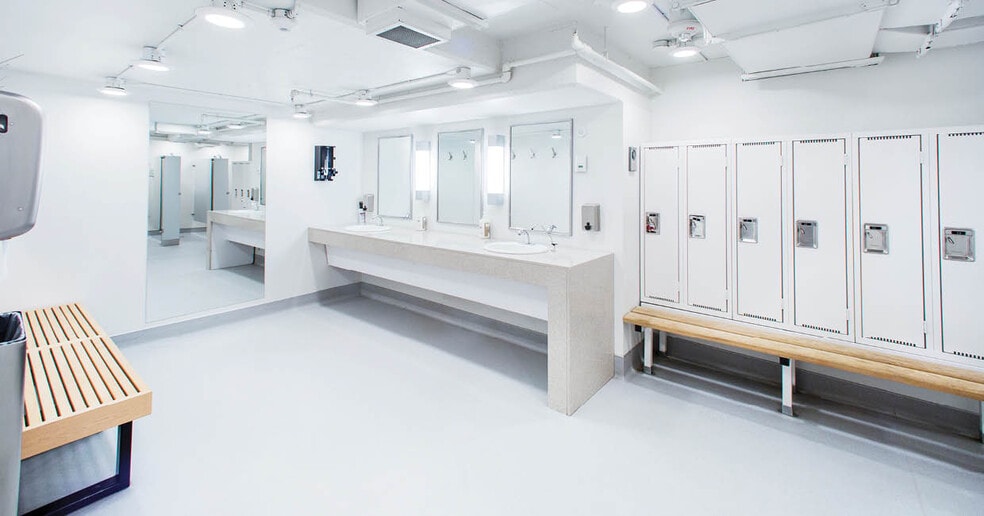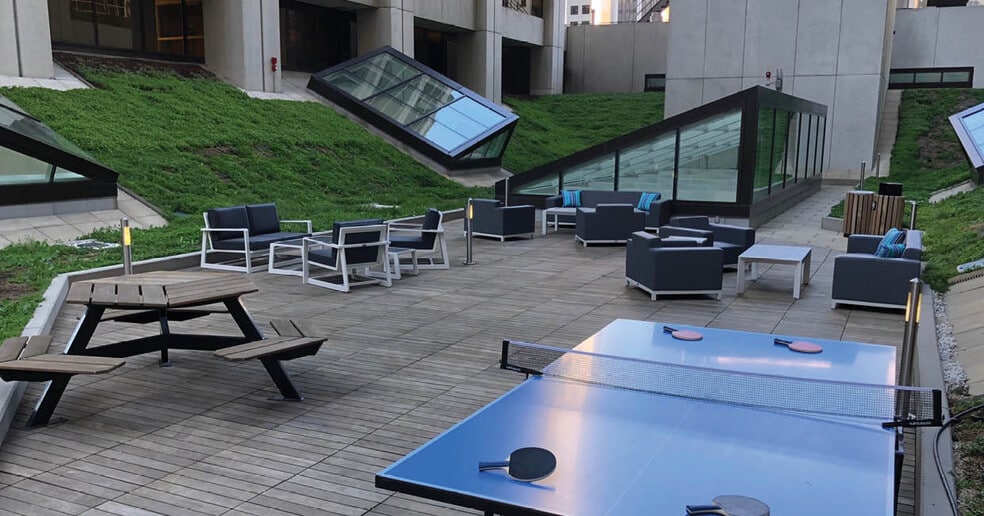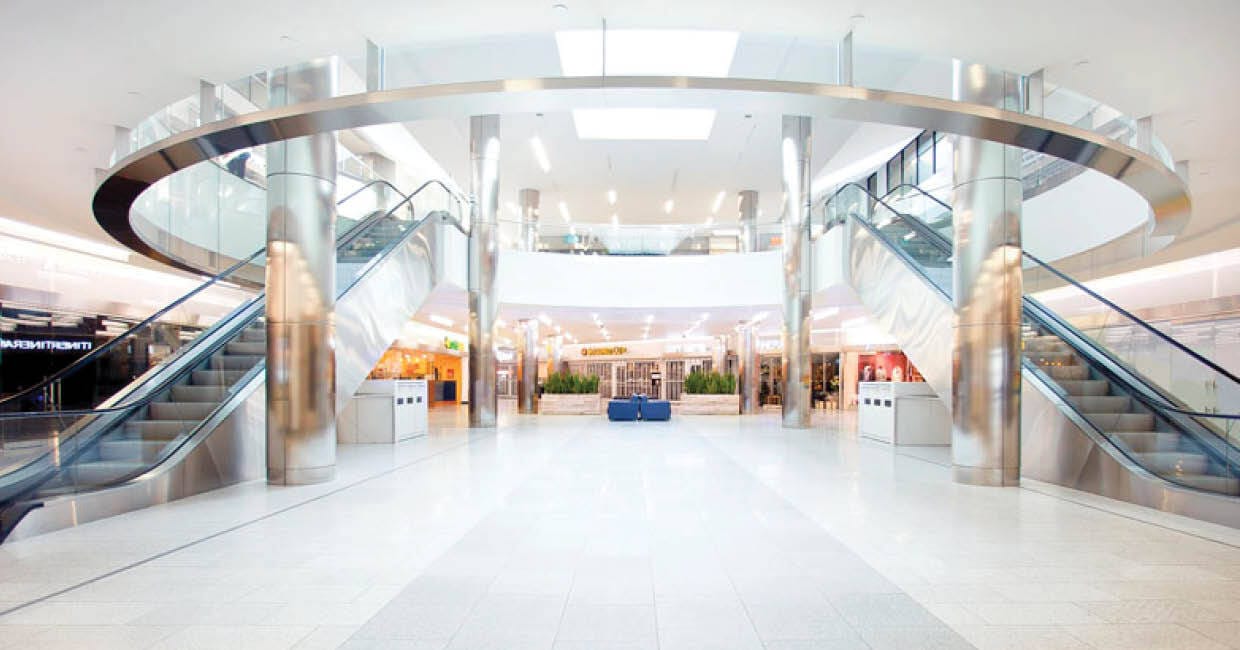Bow Valley Square 3 255 5th Ave SW 2,896 - 59,434 SF of 4-Star Office Space Available in Calgary, AB T2P 3G6



ALL AVAILABLE SPACES(8)
Display Rental Rate as
- SPACE
- SIZE
- TERM
- RENTAL RATE
- SPACE USE
- CONDITION
- AVAILABLE
- 7th Floor, Ste 730
- 2,896 SF
- Negotiable
- Upon Request
- Office
- -
- August 01, 2025
- 7th Floor, Ste 750
- 5,004 SF
- Negotiable
- Upon Request
- Office
- -
- Now
This floor includes 17 offices on the glass, four interior offices, boardroom, two meeting rooms, open area for 15-20 workstations, kitchen, server, and storage.
- Lease rate does not include utilities, property expenses or building services
- Office intensive layout
- Central Air and Heating
- Kitchen
- Reception
- Kitchen
- Fully Built-Out as Standard Office
- 1 Conference Room
- Reception Area
- Emergency Lighting
- Meeting rooms
27 Exterior Offices. 3 Interior Offices. 2 Meeting Rooms. Kitchen. Reception. Copy/File Room. Server Room.
- Lease rate does not include utilities, property expenses or building services
- Kitchen
- Kitchen
- Fully Built-Out as Standard Office
- Copy room
- Server room
- 16th Floor, Ste 1600
- 11,522 SF
- Negotiable
- Upon Request
- Office
- -
- October 01, 2025
- 17th Floor, Ste 1700
- 5,897 SF
- Negotiable
- Upon Request
- Office
- -
- Now
This suite has 30 offices on the glass, three interior offices, meeting room, boardroom, kitchen and open area for 8-10 workstations.
- Lease rate does not include utilities, property expenses or building services
- Office intensive layout
- Central Air and Heating
- Kitchen
- Reception
- Kitchen
- Fully Built-Out as Standard Office
- 1 Conference Room
- Reception Area
- Emergency Lighting
- Meeting rooms
Finished show suite.
- Lease rate does not include utilities, property expenses or building services
- Office intensive layout
- Central Air and Heating
- Kitchen
- Reception
- Kitchen
- Fully Built-Out as Standard Office
- 1 Conference Room
- Reception Area
- Emergency Lighting
- Meeting rooms
| Space | Size | Term | Rental Rate | Space Use | Condition | Available |
| 7th Floor, Ste 730 | 2,896 SF | Negotiable | Upon Request | Office | - | August 01, 2025 |
| 7th Floor, Ste 750 | 5,004 SF | Negotiable | Upon Request | Office | - | Now |
| 8th Floor, Ste 800 | 11,538 SF | Negotiable | Upon Request | Office | Full Build-Out | Now |
| 10th Floor, Ste 1000 | 11,522 SF | 1-10 Years | Upon Request | Office | Full Build-Out | 30 Days |
| 16th Floor, Ste 1600 | 11,522 SF | Negotiable | Upon Request | Office | - | October 01, 2025 |
| 17th Floor, Ste 1700 | 5,897 SF | Negotiable | Upon Request | Office | - | Now |
| 18th Floor, Ste 1800 | 5,422 SF | Negotiable | Upon Request | Office | Full Build-Out | Now |
| 24th Floor, Ste 2470 | 5,633 SF | Negotiable | Upon Request | Office | Full Build-Out | Now |
7th Floor, Ste 730
| Size |
| 2,896 SF |
| Term |
| Negotiable |
| Rental Rate |
| Upon Request |
| Space Use |
| Office |
| Condition |
| - |
| Available |
| August 01, 2025 |
7th Floor, Ste 750
| Size |
| 5,004 SF |
| Term |
| Negotiable |
| Rental Rate |
| Upon Request |
| Space Use |
| Office |
| Condition |
| - |
| Available |
| Now |
8th Floor, Ste 800
| Size |
| 11,538 SF |
| Term |
| Negotiable |
| Rental Rate |
| Upon Request |
| Space Use |
| Office |
| Condition |
| Full Build-Out |
| Available |
| Now |
10th Floor, Ste 1000
| Size |
| 11,522 SF |
| Term |
| 1-10 Years |
| Rental Rate |
| Upon Request |
| Space Use |
| Office |
| Condition |
| Full Build-Out |
| Available |
| 30 Days |
16th Floor, Ste 1600
| Size |
| 11,522 SF |
| Term |
| Negotiable |
| Rental Rate |
| Upon Request |
| Space Use |
| Office |
| Condition |
| - |
| Available |
| October 01, 2025 |
17th Floor, Ste 1700
| Size |
| 5,897 SF |
| Term |
| Negotiable |
| Rental Rate |
| Upon Request |
| Space Use |
| Office |
| Condition |
| - |
| Available |
| Now |
18th Floor, Ste 1800
| Size |
| 5,422 SF |
| Term |
| Negotiable |
| Rental Rate |
| Upon Request |
| Space Use |
| Office |
| Condition |
| Full Build-Out |
| Available |
| Now |
24th Floor, Ste 2470
| Size |
| 5,633 SF |
| Term |
| Negotiable |
| Rental Rate |
| Upon Request |
| Space Use |
| Office |
| Condition |
| Full Build-Out |
| Available |
| Now |
PROPERTY OVERVIEW
Where business and life, live in Calgary. To connect with the right employees and customers, companies need easily accessible and customizable workspaces. Bow Valley Square 3 is where businesses of all sizes build these connections. Unlimited options for design and space configurations. An incredible array of amenities, onsite retail and parking. Accessible by the Plus 15, C-Train and major highways. This is where business and life, live.
- 24 Hour Access
- Banking
- Bus Line
- Controlled Access
- Commuter Rail
- Convenience Store
- Dry Cleaner
- Fitness Center
- Food Court
- Food Service
- Property Manager on Site
- Restaurant
PROPERTY FACTS
SELECT TENANTS
- FLOOR
- TENANT NAME
- 17th
- Cavalier Energy Inc.
- 32nd
- Edco Financial Holdings Ltd
- 8th
- IIROC
- 11th
- Iridium Risk Services Evolved
- 26th
- Marathon Petroleum Co
- 22nd
- McDaniel and Associates Consultants Ltd.
- 19th
- Osum
- 27th
- Primavera Resources Corp.
- 25th
- Westbrick Energy Ltd.
- 10th
- Western Zagros Resources LTD







