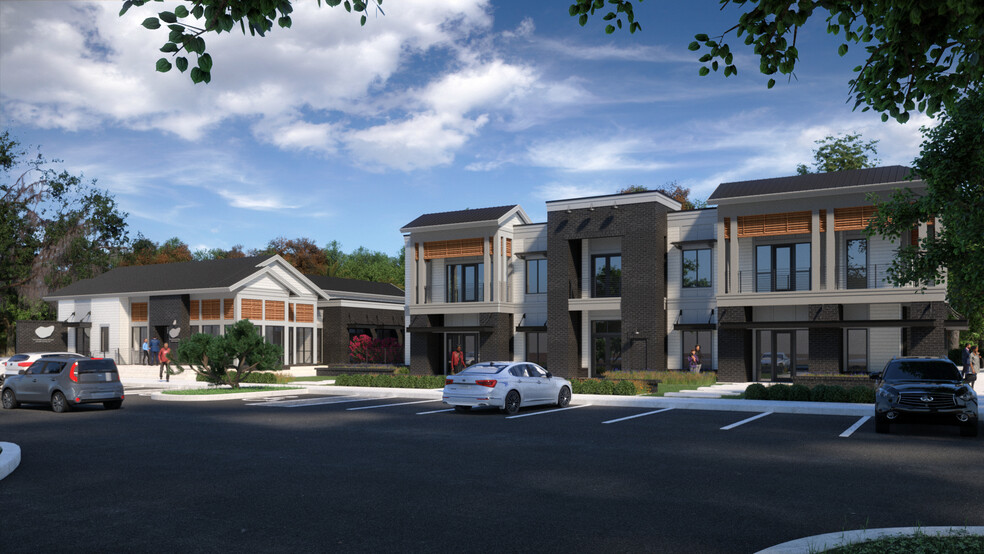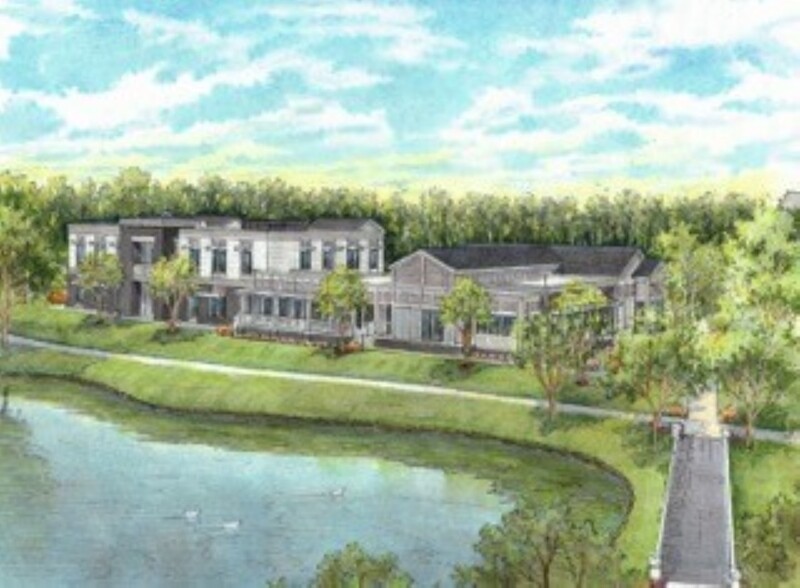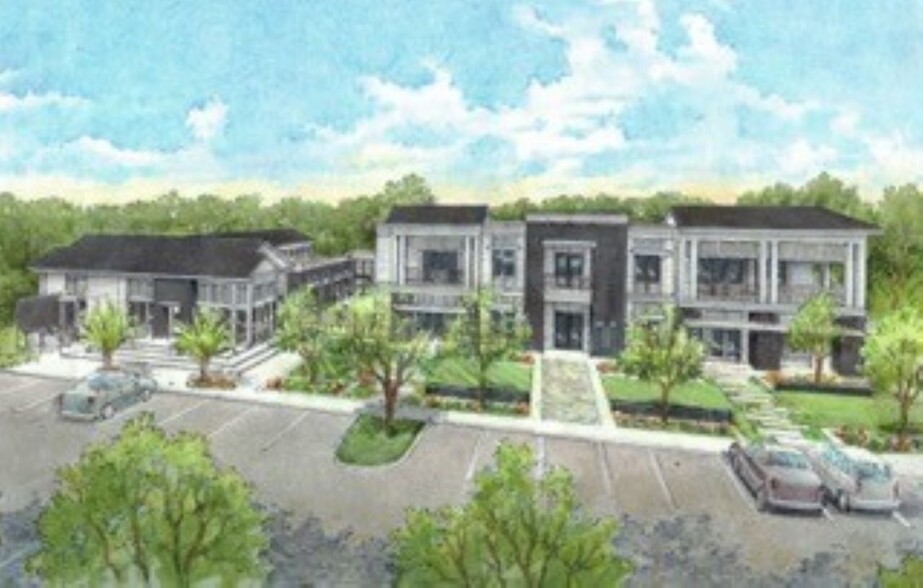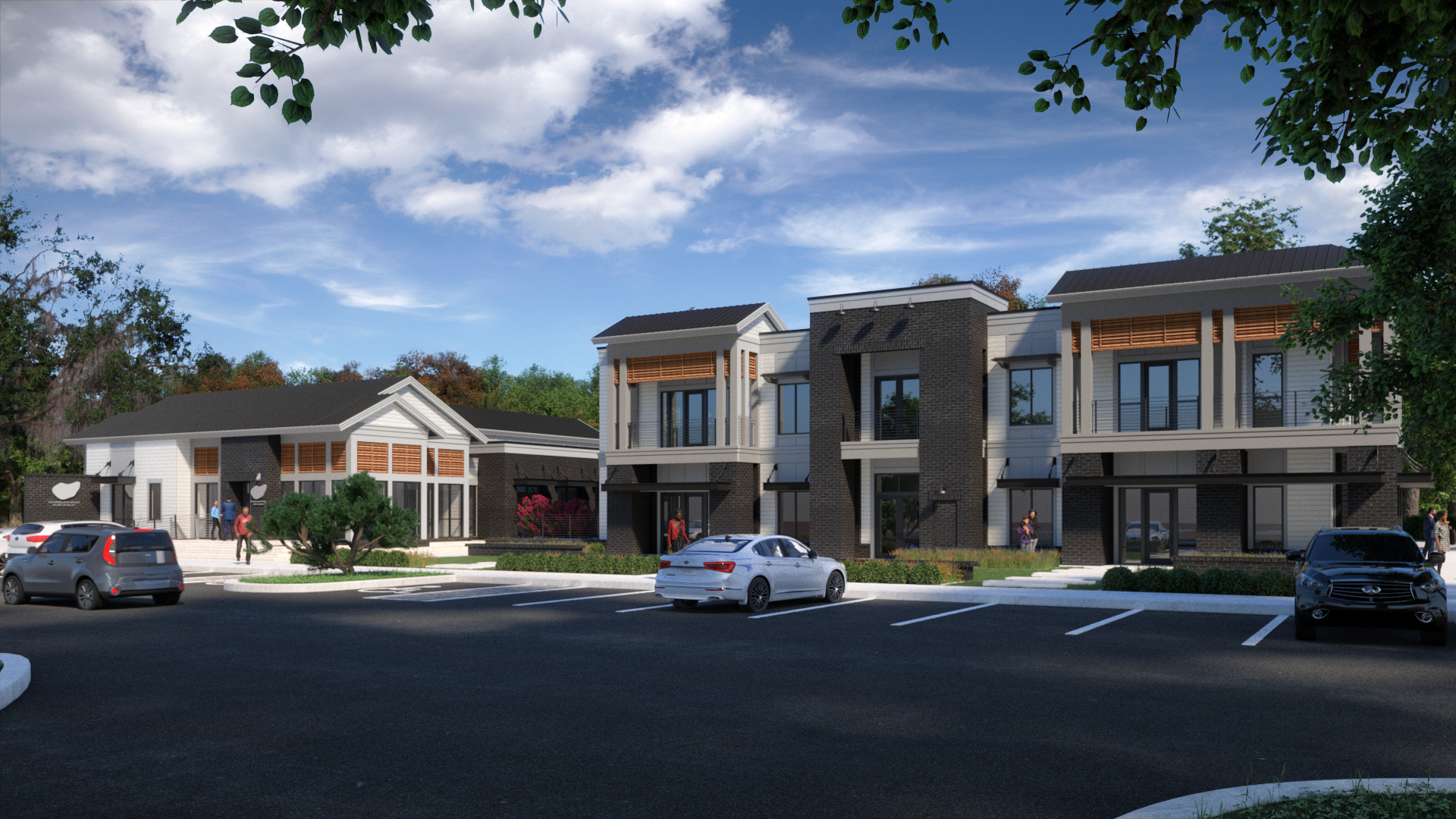Your email has been sent.
Class A Office Space 255 New Riverside Village Way 1,899 SF of Office Space Available in Bluffton, SC 29910



Highlights
- Designed Specifically For Class A Office Tenants
- Located In The New Riverside Village.
- New Office and Lifestyle Center.
All Available Space(1)
Display Rental Rate as
- Space
- Size
- Term
- Rental Rate
- Space Use
- Condition
- Available
- Lease rate does not include utilities, property expenses or building services
- Mostly Open Floor Plan Layout
- Natural Light
- Partially Built-Out as Standard Office
- Space is in Excellent Condition
| Space | Size | Term | Rental Rate | Space Use | Condition | Available |
| 2nd Floor, Ste 201 | 1,899 SF | 7 Years | $43.00 /SF/YR $3.58 /SF/MO $81,657 /YR $6,805 /MO | Office | Partial Build-Out | Now |
2nd Floor, Ste 201
| Size |
| 1,899 SF |
| Term |
| 7 Years |
| Rental Rate |
| $43.00 /SF/YR $3.58 /SF/MO $81,657 /YR $6,805 /MO |
| Space Use |
| Office |
| Condition |
| Partial Build-Out |
| Available |
| Now |
2nd Floor, Ste 201
| Size | 1,899 SF |
| Term | 7 Years |
| Rental Rate | $43.00 /SF/YR |
| Space Use | Office |
| Condition | Partial Build-Out |
| Available | Now |
- Lease rate does not include utilities, property expenses or building services
- Partially Built-Out as Standard Office
- Mostly Open Floor Plan Layout
- Space is in Excellent Condition
- Natural Light
Property Overview
Designed and built as an office and specialty lifestyle center, this two story building is perfect for conventional class A office tenants. The property is located in a Park setting in The New Riverside Village which has walking trails and bike paths. Landlord Improvements / Responsibilities to include: • Architectural and Engineering Drawings for the building and shell. • Permitting Fees for the site work and building shell. • Impact/Capacity Fees for the shell as drawn by Court Atkins Group per the architectural and engineering drawings. • Construction of the shell as defined herein, parking lot, and landscaping per the architectural and engineering drawings. • Demising Walls. Landlord to install insulation and sheetrock after the Tenant’s electrical has been run. • Concrete Slab on first floor of the Leased Premises. If second floor tenant spaces require plumbing and a tenant is existing on the first floor, they will require ceiling access of first floor tenant to install necessary work. • Electrical meter and 200-amp Full Electrical Panel installed with room for specific tenant needs. • HVAC unit for each tenant space. Tenant to install duct work. • Electrical outlets per code. • Water Meter for the building. • Tenant Improvement Allowance as defined. • Construction of the enclosed dumpster pad as shown on the site plan. • Construction of the sign monument – Tenant will be responsible for panel or lettering. • Note: the building will not be sprinklered.
- Signage
Property Facts
Presented by

Class A Office Space | 255 New Riverside Village Way
Hmm, there seems to have been an error sending your message. Please try again.
Thanks! Your message was sent.


